Кухня в стиле кантри с полом из ламината – фото дизайна интерьера
Сортировать:
Бюджет
Сортировать:Популярное за сегодня
121 - 140 из 2 457 фото
1 из 3
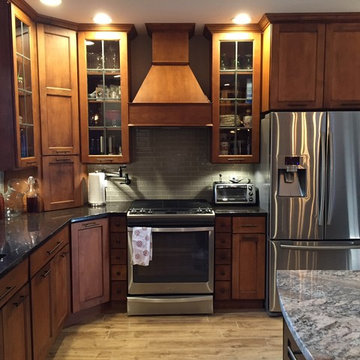
Пример оригинального дизайна: п-образная кухня среднего размера в стиле кантри с обеденным столом, накладной мойкой, фасадами с утопленной филенкой, фасадами цвета дерева среднего тона, гранитной столешницей, бежевым фартуком, фартуком из стеклянной плитки, черной техникой, полом из ламината, островом и бежевым полом
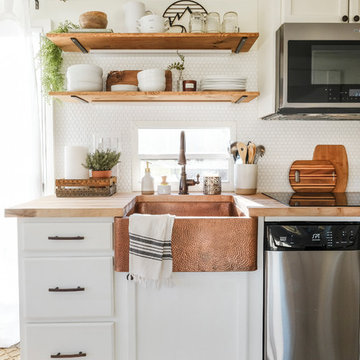
Идея дизайна: маленькая параллельная кухня в стиле кантри с с полувстраиваемой мойкой (с передним бортиком), фасадами с выступающей филенкой, белыми фасадами, деревянной столешницей, белым фартуком, фартуком из керамогранитной плитки, техникой из нержавеющей стали, полом из ламината и серым полом без острова для на участке и в саду
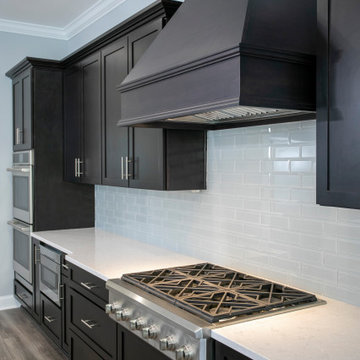
Источник вдохновения для домашнего уюта: большая параллельная кухня в стиле кантри с обеденным столом, врезной мойкой, фасадами в стиле шейкер, темными деревянными фасадами, столешницей из кварцевого агломерата, серым фартуком, фартуком из стеклянной плитки, техникой из нержавеющей стали, полом из ламината, островом, коричневым полом и белой столешницей
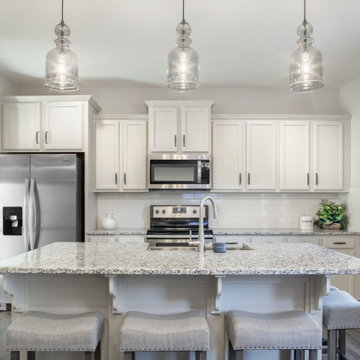
This is the Kitchen in our Huntley 2628 Traditional plan.
This is a model home at our Villages at Southfork location in Cramerton, NC.
Идея дизайна: большая прямая кухня в стиле кантри с обеденным столом, с полувстраиваемой мойкой (с передним бортиком), фасадами с выступающей филенкой, белыми фасадами, гранитной столешницей, белым фартуком, фартуком из плитки кабанчик, техникой из нержавеющей стали, полом из ламината, островом, серым полом и разноцветной столешницей
Идея дизайна: большая прямая кухня в стиле кантри с обеденным столом, с полувстраиваемой мойкой (с передним бортиком), фасадами с выступающей филенкой, белыми фасадами, гранитной столешницей, белым фартуком, фартуком из плитки кабанчик, техникой из нержавеющей стали, полом из ламината, островом, серым полом и разноцветной столешницей
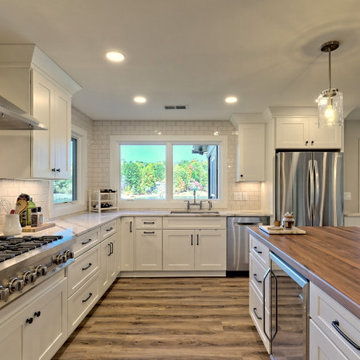
Extensive home & kitchen remodel on Lake Chatuge.
Shiloh cabinetry provided by Mountain Lakes Cabinetry. The door style selected is a shaker style "Lancaster" from the Shiloh line. Cabinets are Maple wood painted with a polar white paint. Countertops are Cambria Britannica Gold. White subway tile backsplash.
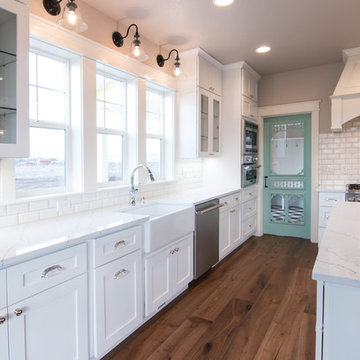
Photos by Becky Pospical
Свежая идея для дизайна: большая угловая кухня-гостиная в стиле кантри с с полувстраиваемой мойкой (с передним бортиком), фасадами в стиле шейкер, белыми фасадами, столешницей из кварцевого агломерата, белым фартуком, фартуком из плитки кабанчик, техникой из нержавеющей стали, полом из ламината, островом, коричневым полом и белой столешницей - отличное фото интерьера
Свежая идея для дизайна: большая угловая кухня-гостиная в стиле кантри с с полувстраиваемой мойкой (с передним бортиком), фасадами в стиле шейкер, белыми фасадами, столешницей из кварцевого агломерата, белым фартуком, фартуком из плитки кабанчик, техникой из нержавеющей стали, полом из ламината, островом, коричневым полом и белой столешницей - отличное фото интерьера
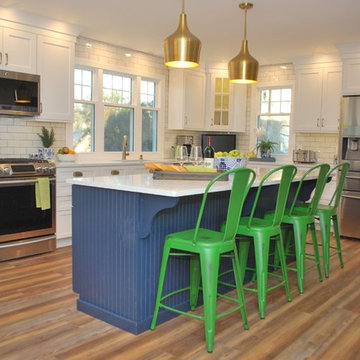
Источник вдохновения для домашнего уюта: большая угловая кухня в стиле кантри с обеденным столом, одинарной мойкой, фасадами в стиле шейкер, белыми фасадами, столешницей из кварцевого агломерата, белым фартуком, фартуком из керамогранитной плитки, техникой из нержавеющей стали, полом из ламината, островом и коричневым полом
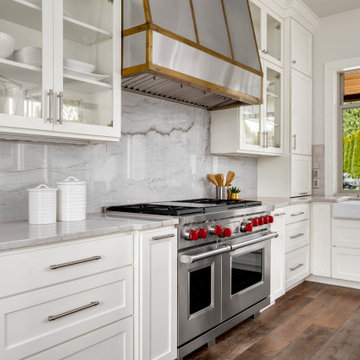
На фото: большая п-образная кухня в стиле кантри с обеденным столом, с полувстраиваемой мойкой (с передним бортиком), фасадами в стиле шейкер, белыми фасадами, столешницей из кварцевого агломерата, белым фартуком, фартуком из каменной плиты, техникой из нержавеющей стали, полом из ламината, островом, коричневым полом, белой столешницей и балками на потолке
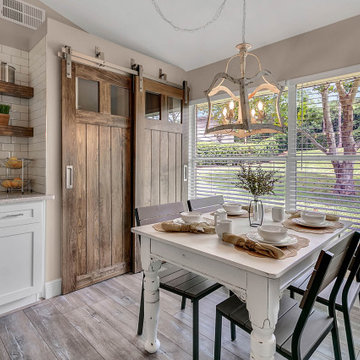
Molly's Marketplace designed this kitchen with a modern farmhouse flair in mind. Our Artisans crafted these beautiful and functional Pantry Barn Doors with brushed metal sliding Barn Door hardware. Our Artisans also handcrafted the floating shelves and finished them off in the same walnut stain color.

Design, Fabrication, Install & Photography By MacLaren Kitchen and Bath
Designer: Mary Skurecki
Wet Bar: Mouser/Centra Cabinetry with full overlay, Reno door/drawer style with Carbide paint. Caesarstone Pebble Quartz Countertops with eased edge detail (By MacLaren).
TV Area: Mouser/Centra Cabinetry with full overlay, Orleans door style with Carbide paint. Shelving, drawers, and wood top to match the cabinetry with custom crown and base moulding.
Guest Room/Bath: Mouser/Centra Cabinetry with flush inset, Reno Style doors with Maple wood in Bedrock Stain. Custom vanity base in Full Overlay, Reno Style Drawer in Matching Maple with Bedrock Stain. Vanity Countertop is Everest Quartzite.
Bench Area: Mouser/Centra Cabinetry with flush inset, Reno Style doors/drawers with Carbide paint. Custom wood top to match base moulding and benches.
Toy Storage Area: Mouser/Centra Cabinetry with full overlay, Reno door style with Carbide paint. Open drawer storage with roll-out trays and custom floating shelves and base moulding.
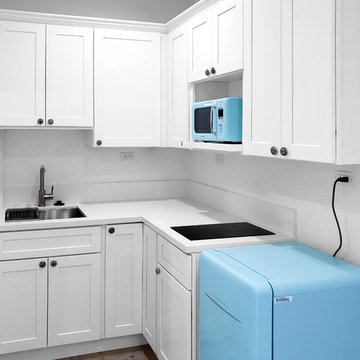
On a hillside property in Santa Monica hidden behind trees stands our brand new constructed from the grounds up guest unit. This unit is only 300sq. but the layout makes it feel as large as a small apartment.
Vaulted 12' ceilings and lots of natural light makes the space feel light and airy.
A small kitchenette gives you all you would need for cooking something for yourself, notice the baby blue color of the appliances contrasting against the clean white cabinets and counter top.
The wood flooring give warmth to the neutral white colored walls and ceilings.
A nice sized bathroom bosting a 3'x3' shower with a corner double door entrance with all the high quality finishes you would expect in a master bathroom.
The exterior of the unit was perfectly matched to the existing main house.
These ADU (accessory dwelling unit) also called guest units and the famous term "Mother in law unit" are becoming more and more popular in California and in LA in particular.
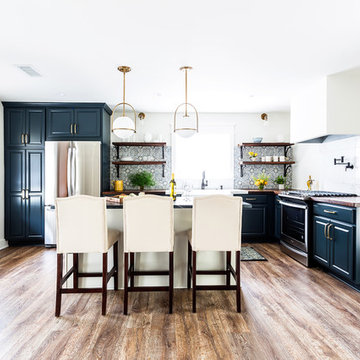
We completely renovated this space for an episode of HGTV House Hunters Renovation. The kitchen was originally a galley kitchen. We removed a wall between the DR and the kitchen to open up the space. We used a combination of countertops in this kitchen. To give a buffer to the wood counters, we used slabs of marble each side of the sink. This adds interest visually and helps to keep the water away from the wood counters. We used blue and cream for the cabinetry which is a lovely, soft mix and wood shelving to match the wood counter tops. To complete the eclectic finishes we mixed gold light fixtures and cabinet hardware with black plumbing fixtures and shelf brackets.
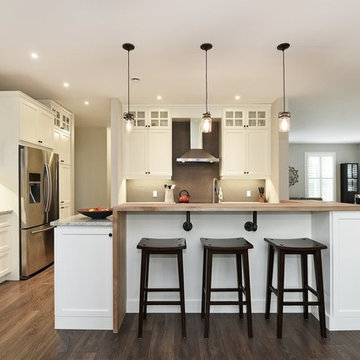
London House Photography
На фото: параллельная кухня среднего размера в стиле кантри с обеденным столом, врезной мойкой, фасадами в стиле шейкер, белыми фасадами, деревянной столешницей, серым фартуком, фартуком из керамогранитной плитки, техникой из нержавеющей стали, полом из ламината, островом и коричневым полом с
На фото: параллельная кухня среднего размера в стиле кантри с обеденным столом, врезной мойкой, фасадами в стиле шейкер, белыми фасадами, деревянной столешницей, серым фартуком, фартуком из керамогранитной плитки, техникой из нержавеющей стали, полом из ламината, островом и коричневым полом с
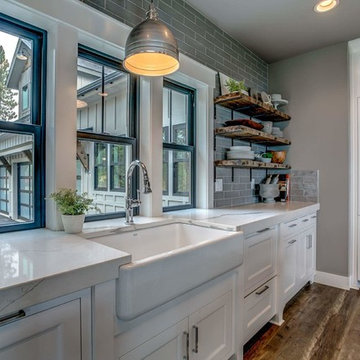
Since the kitchen is so open to the rest of the house we chose to keep it light and bright to tie in with everything else. We went with white inset cabinetry and quartz counters with a 2'' edge profile. There are two sets of drawer dishwashers, 36" DCS range, DCS oven and microwave and Fisher and Paykel fridge. We chose to put cabinet panels on the dishwashers and fridge in order to keep them concealed. The floating shelves are made out of local reclaimed wood.
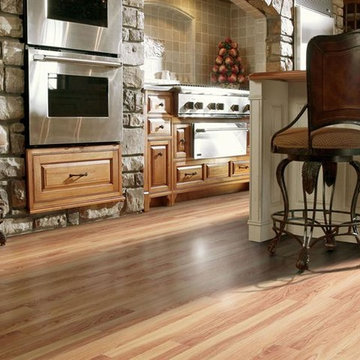
На фото: большая отдельная, прямая кухня в стиле кантри с врезной мойкой, фасадами с выступающей филенкой, светлыми деревянными фасадами, столешницей из бетона, серым фартуком, фартуком из каменной плиты, техникой из нержавеющей стали, полом из ламината, островом и коричневым полом с
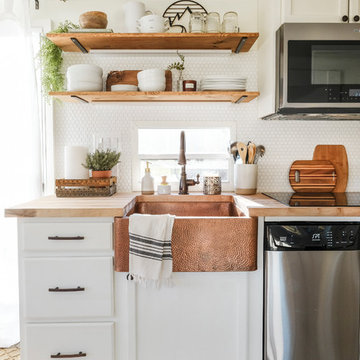
На фото: маленькая кухня в стиле кантри с с полувстраиваемой мойкой (с передним бортиком), фасадами с выступающей филенкой, белыми фасадами, деревянной столешницей, белым фартуком, фартуком из керамогранитной плитки, техникой из нержавеющей стали, полом из ламината и серым полом без острова для на участке и в саду с
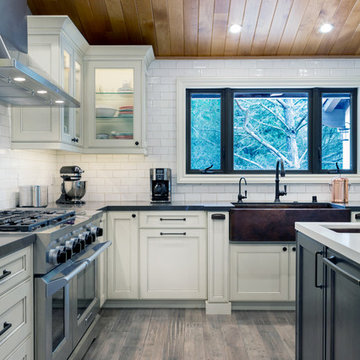
На фото: большая угловая кухня-гостиная в стиле кантри с с полувстраиваемой мойкой (с передним бортиком), фасадами с утопленной филенкой, белыми фасадами, столешницей из кварцевого агломерата, белым фартуком, фартуком из плитки кабанчик, техникой из нержавеющей стали, полом из ламината, островом и бежевым полом
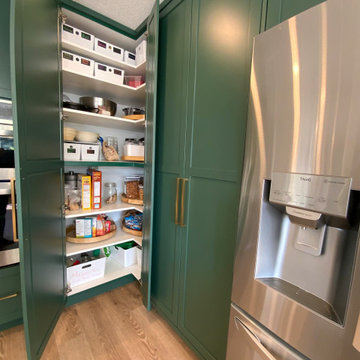
A modern country home for a busy family with young children. The home remodel included enlarging the footprint of the kitchen to allow a larger island for more seating and entertaining, as well as provide more storage and a desk area. The pocket door pantry and the full height corner pantry was high on the client's priority list. From the cabinetry to the green peacock wallpaper and vibrant blue tiles in the bathrooms, the colourful touches throughout the home adds to the energy and charm. The result is a modern, relaxed, eclectic aesthetic with practical and efficient design features to serve the needs of this family.
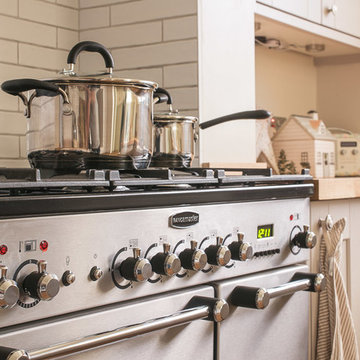
Neil W Shaw / Elements Studio
Идея дизайна: кухня среднего размера в стиле кантри с обеденным столом, с полувстраиваемой мойкой (с передним бортиком), фасадами в стиле шейкер, бежевыми фасадами, деревянной столешницей, белым фартуком, фартуком из керамогранитной плитки, техникой из нержавеющей стали, полом из ламината, полуостровом, коричневым полом и коричневой столешницей
Идея дизайна: кухня среднего размера в стиле кантри с обеденным столом, с полувстраиваемой мойкой (с передним бортиком), фасадами в стиле шейкер, бежевыми фасадами, деревянной столешницей, белым фартуком, фартуком из керамогранитной плитки, техникой из нержавеющей стали, полом из ламината, полуостровом, коричневым полом и коричневой столешницей
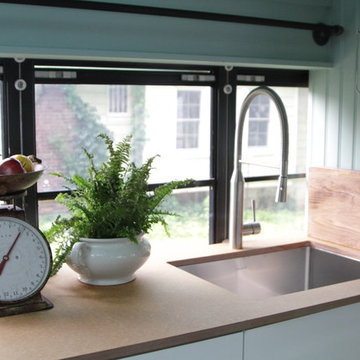
Источник вдохновения для домашнего уюта: маленькая прямая кухня в стиле кантри с врезной мойкой, плоскими фасадами, белыми фасадами и полом из ламината для на участке и в саду
Кухня в стиле кантри с полом из ламината – фото дизайна интерьера
7