Кухня в стиле кантри с полом из фанеры – фото дизайна интерьера
Сортировать:
Бюджет
Сортировать:Популярное за сегодня
61 - 79 из 79 фото
1 из 3
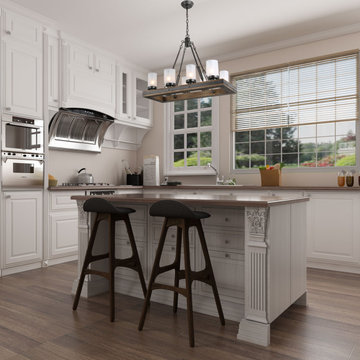
LALUZ Home offers more than just distinctively beautiful home products. We've also backed each style with award-winning craftsmanship, unparalleled quality
and superior service. We believe that the products you choose from LALUZ Home should exceed functionality and transform your spaces into stunning, inspiring settings.
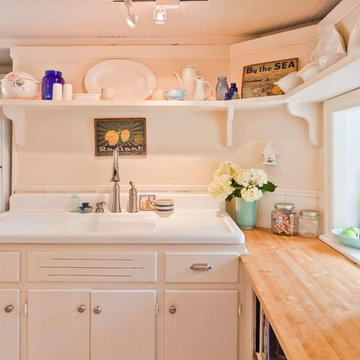
This farmhouse, with it's original foundation dating back to 1778, had a lot of charm--but with its bad carpeting, dark paint colors, and confusing layout, it was hard to see at first just how welcoming, charming, and cozy it could be.
The first focus of our renovation was creating a master bedroom suite--since there wasn't one, and one was needed for the modern family that was living here day-in and day-out.
To do this, a collection of small rooms (some of them previously without heat or electrical outlets) were combined to create a gorgeous, serene space in the eaves of the oldest part of the house, complete with master bath containing a double vanity, and spacious shower. Even though these rooms are new, it is hard to see that they weren't original to the farmhouse from day one.
In the rest of the house we removed walls that were added in the 1970's that made spaces seem smaller and more choppy, added a second upstairs bathroom for the family's two children, reconfigured the kitchen using existing cabinets to cut costs ( & making sure to keep the old sink with all of its character & charm) and create a more workable layout with dedicated eating area.
Also added was an outdoor living space with a deck sheltered by a pergola--a spot that the family spends tons of time enjoying during the warmer months.
A family room addition had been added to the house by the previous owner in the 80's, so to make this space feel less like it was tacked on, we installed historically accurate new windows to tie it in visually with the original house, and replaced carpeting with hardwood floors to make a more seamless transition from the historic to the new.
To complete the project, we refinished the original hardwoods throughout the rest of the house, and brightened the outlook of the whole home with a fresh, bright, updated color scheme.
Photos by Laura Kicey
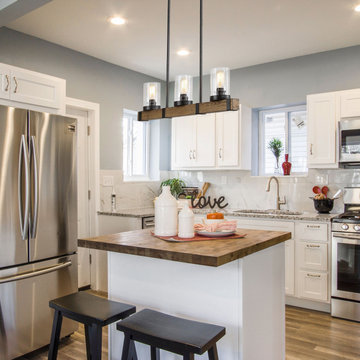
This piece features three lights with seeded glass shades attached to a single bar. It is suitable farmhouse perfection for Indoor Lighting including Dinning room, Living Room, Kitchen, Loft, Basement, Cafe, Bar, Club, Restaurant, Library and so on.
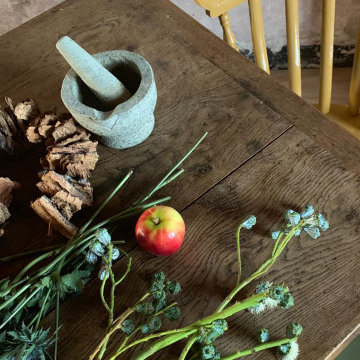
The interior design of this rustic Irish farmhouse respects the existing architecture while complementing historic decor details with modern industrial pendant lights and colourful painted traditional county chairs by Curator paints. The natural organic colours are relaxing and inviting set in contrast to the crude farmhouse wooden kitchen table.
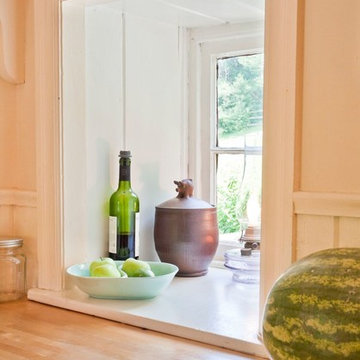
This farmhouse, with it's original foundation dating back to 1778, had a lot of charm--but with its bad carpeting, dark paint colors, and confusing layout, it was hard to see at first just how welcoming, charming, and cozy it could be.
The first focus of our renovation was creating a master bedroom suite--since there wasn't one, and one was needed for the modern family that was living here day-in and day-out.
To do this, a collection of small rooms (some of them previously without heat or electrical outlets) were combined to create a gorgeous, serene space in the eaves of the oldest part of the house, complete with master bath containing a double vanity, and spacious shower. Even though these rooms are new, it is hard to see that they weren't original to the farmhouse from day one.
In the rest of the house we removed walls that were added in the 1970's that made spaces seem smaller and more choppy, added a second upstairs bathroom for the family's two children, reconfigured the kitchen using existing cabinets to cut costs ( & making sure to keep the old sink with all of its character & charm) and create a more workable layout with dedicated eating area.
Also added was an outdoor living space with a deck sheltered by a pergola--a spot that the family spends tons of time enjoying during the warmer months.
A family room addition had been added to the house by the previous owner in the 80's, so to make this space feel less like it was tacked on, we installed historically accurate new windows to tie it in visually with the original house, and replaced carpeting with hardwood floors to make a more seamless transition from the historic to the new.
To complete the project, we refinished the original hardwoods throughout the rest of the house, and brightened the outlook of the whole home with a fresh, bright, updated color scheme.
Photos by Laura Kicey
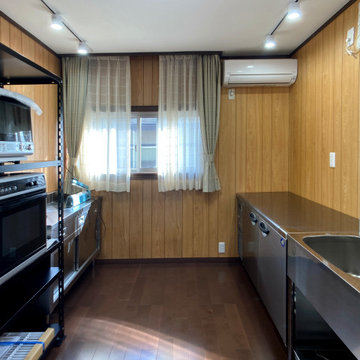
既存の仕上げをほぼそのまま活かし、コストを抑えています。
作業動線を検討し、コンパクトにまとめています。
На фото: маленькая отдельная, параллельная кухня в стиле кантри с монолитной мойкой, плоскими фасадами, фасадами из нержавеющей стали, столешницей из нержавеющей стали, фартуком из дерева, техникой из нержавеющей стали, полом из фанеры, коричневым полом и потолком с обоями без острова для на участке и в саду
На фото: маленькая отдельная, параллельная кухня в стиле кантри с монолитной мойкой, плоскими фасадами, фасадами из нержавеющей стали, столешницей из нержавеющей стали, фартуком из дерева, техникой из нержавеющей стали, полом из фанеры, коричневым полом и потолком с обоями без острова для на участке и в саду
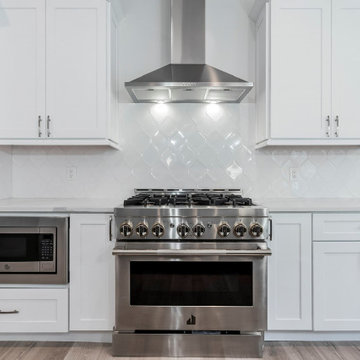
На фото: п-образная кухня в стиле кантри с обеденным столом, фасадами в стиле шейкер, черными фасадами, мраморной столешницей, техникой из нержавеющей стали, полом из фанеры, островом и бежевым полом с
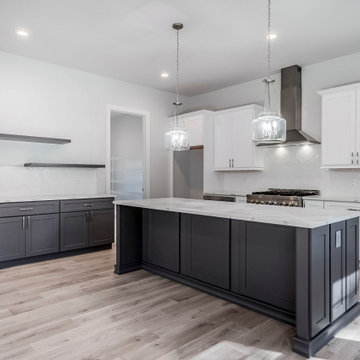
Пример оригинального дизайна: п-образная кухня в стиле кантри с обеденным столом, фасадами в стиле шейкер, черными фасадами, мраморной столешницей, техникой из нержавеющей стали, полом из фанеры, островом и бежевым полом
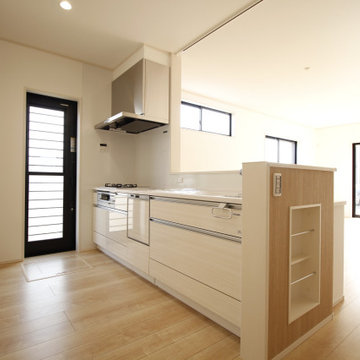
Стильный дизайн: прямая кухня-гостиная в стиле кантри с монолитной мойкой, светлыми деревянными фасадами, столешницей из акрилового камня, белым фартуком, полом из фанеры, бежевым полом и потолком с обоями - последний тренд
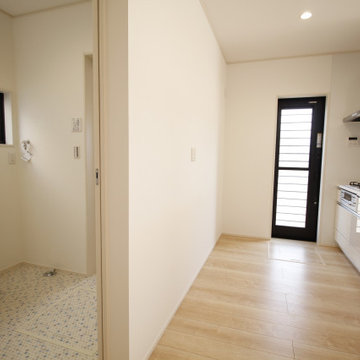
ラクラク家事動線
キッチン裏に洗面脱衣所を設け家事の動線をコンパクトにしました。
На фото: прямая кухня-гостиная в стиле кантри с монолитной мойкой, светлыми деревянными фасадами, столешницей из акрилового камня, белым фартуком, полом из фанеры, бежевым полом и потолком с обоями с
На фото: прямая кухня-гостиная в стиле кантри с монолитной мойкой, светлыми деревянными фасадами, столешницей из акрилового камня, белым фартуком, полом из фанеры, бежевым полом и потолком с обоями с
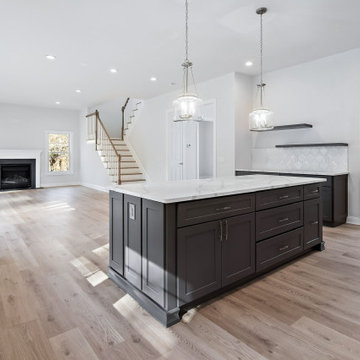
На фото: п-образная кухня в стиле кантри с обеденным столом, фасадами в стиле шейкер, черными фасадами, мраморной столешницей, техникой из нержавеющей стали, полом из фанеры, островом и бежевым полом с
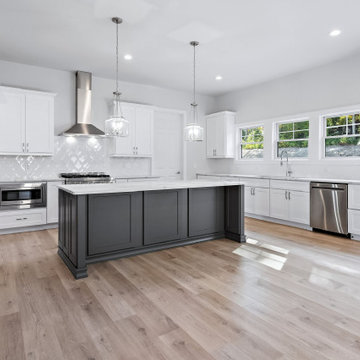
Пример оригинального дизайна: п-образная кухня в стиле кантри с обеденным столом, фасадами в стиле шейкер, белыми фасадами, мраморной столешницей, белым фартуком, фартуком из плитки мозаики, техникой из нержавеющей стали, полом из фанеры, островом, бежевым полом и белой столешницей
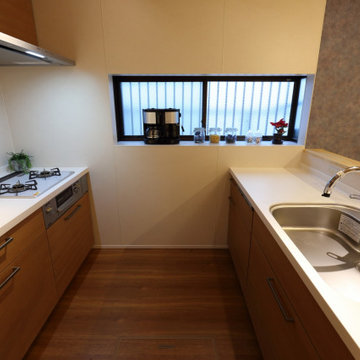
明るく広く、見通しが良いようレンジフード(コンロ)は手前に設けず、動線を考慮した機能的な二列型の対面キッチン。
横にはレシピブック入れの小技も。
キッチンに立てば、リビングやその奥に広がる庭まで見通せます。
キッチン前には耳付きの木製カウンターと、アクセントとなるエクリュカラーのモザイクタイルを設けることで、やわらかで和やかな雰囲気に会話も弾みます。
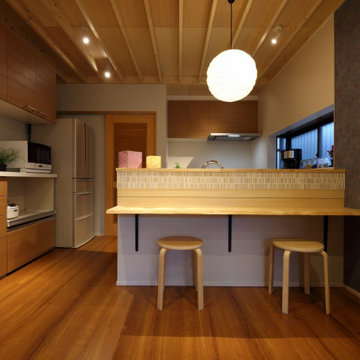
明るく広く、見通しが良いようレンジフード(コンロ)は手前に設けず、二列型の対面キッチンに。
キッチンに立てば、リビングやその奥に広がる庭まで見通せます。
キッチン前には耳付きの木製カウンターと、アクセントとなるエクリュカラーのモザイクタイルを設けることで、やわらかで和やかな雰囲気に会話も弾みます。
На фото: параллельная кухня в стиле кантри с обеденным столом, врезной мойкой, плоскими фасадами, коричневыми фасадами, столешницей из акрилового камня, полом из фанеры, коричневым полом, белой столешницей и деревянным потолком с
На фото: параллельная кухня в стиле кантри с обеденным столом, врезной мойкой, плоскими фасадами, коричневыми фасадами, столешницей из акрилового камня, полом из фанеры, коричневым полом, белой столешницей и деревянным потолком с
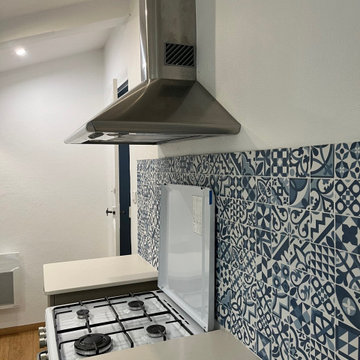
На фото: отдельная, параллельная кухня среднего размера в стиле кантри с двойной мойкой, коричневыми фасадами, столешницей из акрилового камня, синим фартуком, фартуком из керамогранитной плитки, полом из фанеры, коричневым полом и бежевой столешницей без острова
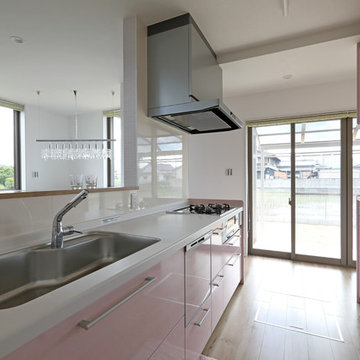
Стильный дизайн: прямая кухня-гостиная среднего размера в стиле кантри с столешницей из акрилового камня, белым фартуком, техникой из нержавеющей стали, полом из фанеры, коричневым полом и белой столешницей - последний тренд
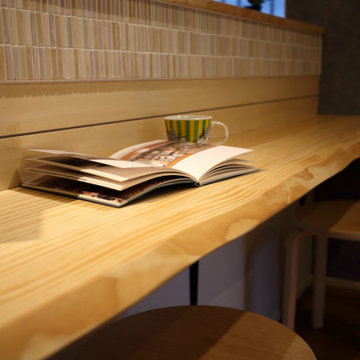
明るく広く、見通しが良いようレンジフード(コンロ)は手前に設けず、動線を考慮した機能的な二列型の対面キッチン。
横にはレシピブック入れの小技も。
キッチンに立てば、リビングやその奥に広がる庭まで見通せます。
キッチン前には耳付きの木製カウンターと、アクセントとなるエクリュカラーのモザイクタイルを設けることで、やわらかで和やかな雰囲気に会話も弾みます。
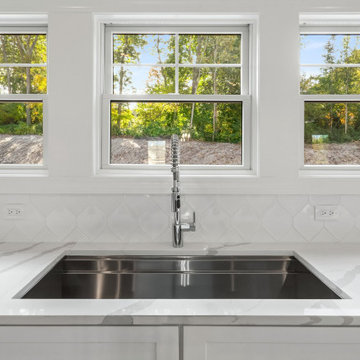
Пример оригинального дизайна: п-образная кухня в стиле кантри с обеденным столом, фасадами в стиле шейкер, черными фасадами, мраморной столешницей, техникой из нержавеющей стали, полом из фанеры, островом и бежевым полом
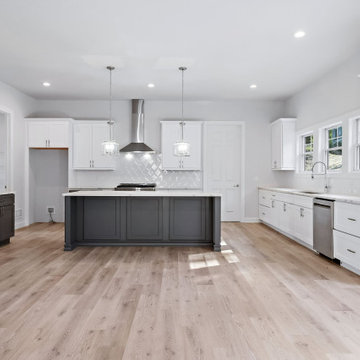
Идея дизайна: п-образная кухня в стиле кантри с обеденным столом, фасадами в стиле шейкер, белыми фасадами, мраморной столешницей, белым фартуком, фартуком из плитки мозаики, техникой из нержавеющей стали, полом из фанеры, островом, бежевым полом и белой столешницей
Кухня в стиле кантри с полом из фанеры – фото дизайна интерьера
4