Кухня в стиле кантри с плоскими фасадами – фото дизайна интерьера
Сортировать:
Бюджет
Сортировать:Популярное за сегодня
61 - 80 из 8 609 фото
1 из 3
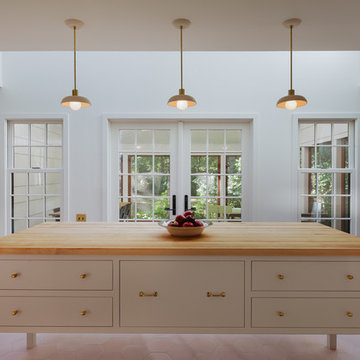
This maple butcher block center island top with ample drawer space is the centerpiece for this stunning kitchen.
Photo Credit and Architectural Design- Architect, Meryl Kramer
ICON Stone + Tile // quartz countertops, tile backsplash, Rubi faucet
На фото: большая прямая кухня в стиле кантри с обеденным столом, с полувстраиваемой мойкой (с передним бортиком), плоскими фасадами, темными деревянными фасадами, столешницей из кварцевого агломерата, белым фартуком, фартуком из керамогранитной плитки, техникой из нержавеющей стали, светлым паркетным полом, островом и бежевым полом
На фото: большая прямая кухня в стиле кантри с обеденным столом, с полувстраиваемой мойкой (с передним бортиком), плоскими фасадами, темными деревянными фасадами, столешницей из кварцевого агломерата, белым фартуком, фартуком из керамогранитной плитки, техникой из нержавеющей стали, светлым паркетным полом, островом и бежевым полом
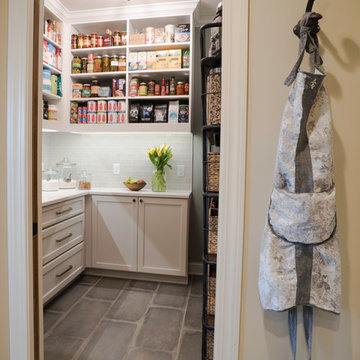
На фото: п-образная кухня среднего размера в стиле кантри с врезной мойкой, плоскими фасадами, белыми фасадами, столешницей из кварцевого агломерата, полом из керамогранита, серым полом и кладовкой с

Идея дизайна: большая п-образная кухня-гостиная в стиле кантри с бетонным полом, врезной мойкой, плоскими фасадами, светлыми деревянными фасадами, столешницей из кварцита, белым фартуком, фартуком из кирпича, техникой из нержавеющей стали и полуостровом
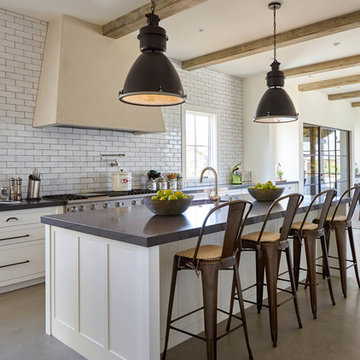
На фото: большая параллельная кухня в стиле кантри с обеденным столом, плоскими фасадами, белыми фасадами, серым фартуком, островом, врезной мойкой, столешницей из кварцевого агломерата, фартуком из плитки кабанчик, техникой из нержавеющей стали, бетонным полом и серым полом с
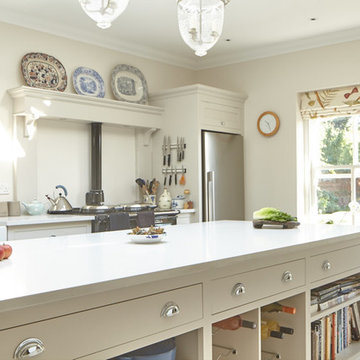
Kitchen by Ashford and Brooks. Worktops by R.C.Coppin Ltd. Photography by Eric Orme at Place Photography
Стильный дизайн: кухня-гостиная среднего размера в стиле кантри с с полувстраиваемой мойкой (с передним бортиком), плоскими фасадами, бежевыми фасадами, столешницей из кварцита, техникой под мебельный фасад, полом из керамогранита и островом - последний тренд
Стильный дизайн: кухня-гостиная среднего размера в стиле кантри с с полувстраиваемой мойкой (с передним бортиком), плоскими фасадами, бежевыми фасадами, столешницей из кварцита, техникой под мебельный фасад, полом из керамогранита и островом - последний тренд
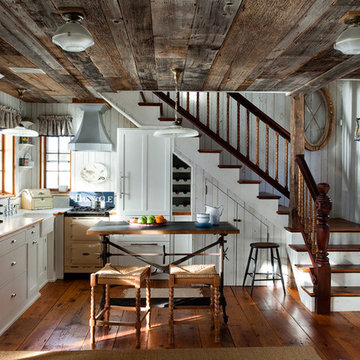
Photo Credit: Eric Roth
На фото: угловая кухня в стиле кантри с с полувстраиваемой мойкой (с передним бортиком), плоскими фасадами, белыми фасадами, паркетным полом среднего тона и островом с
На фото: угловая кухня в стиле кантри с с полувстраиваемой мойкой (с передним бортиком), плоскими фасадами, белыми фасадами, паркетным полом среднего тона и островом с
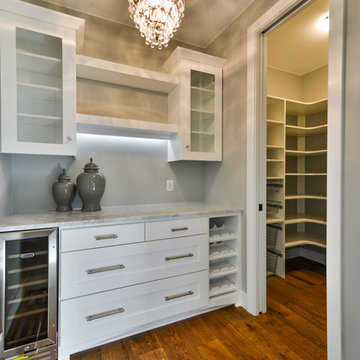
Custom Built Modern Home in Eagles Landing Neighborhood of Saint Augusta, Mn - Build by Werschay Homes.
-James Gray Photography
Стильный дизайн: большая параллельная кухня в стиле кантри с кладовкой, плоскими фасадами, белыми фасадами и двумя и более островами - последний тренд
Стильный дизайн: большая параллельная кухня в стиле кантри с кладовкой, плоскими фасадами, белыми фасадами и двумя и более островами - последний тренд
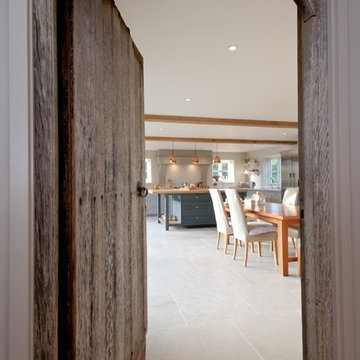
A contemporary take on a classic shaker design, for the perfect combination of old and new. An oak topped central island to blend with the oak framed property. Large glass doors lead to an extensive outdoor patio for alfresco dining. Photos by Alton Omar
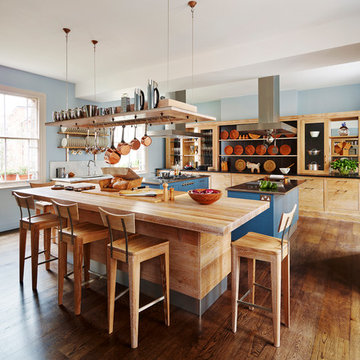
Hawkesmoor No.112 Walls.
Bridge Blue No.222 and Mid Wedgwood No.113 Kitchen Cabinets.
Smallbone Brasserie Kitchen.
Свежая идея для дизайна: кухня в стиле кантри с плоскими фасадами, темным паркетным полом, двумя и более островами и барной стойкой - отличное фото интерьера
Свежая идея для дизайна: кухня в стиле кантри с плоскими фасадами, темным паркетным полом, двумя и более островами и барной стойкой - отличное фото интерьера
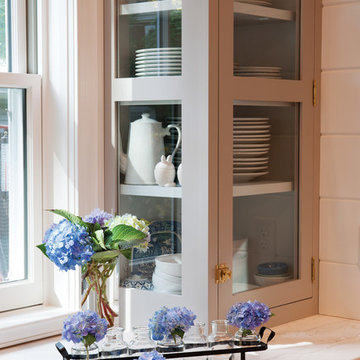
Glass panels let the natural light show through the cabinetry highlighting favorite dishes.
Photo by Crown Point Cabinetry
Пример оригинального дизайна: п-образная кухня в стиле кантри с плоскими фасадами, серыми фасадами, белым фартуком, техникой из нержавеющей стали, светлым паркетным полом и островом
Пример оригинального дизайна: п-образная кухня в стиле кантри с плоскими фасадами, серыми фасадами, белым фартуком, техникой из нержавеющей стали, светлым паркетным полом и островом
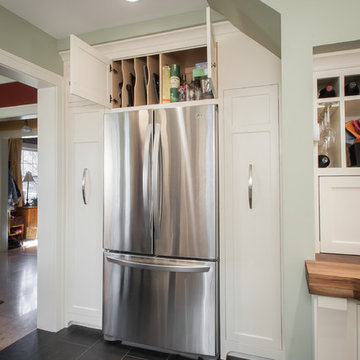
Sid Leven, Revolution Design Build
На фото: отдельная, угловая кухня среднего размера в стиле кантри с врезной мойкой, плоскими фасадами, белыми фасадами, столешницей из талькохлорита, бежевым фартуком, фартуком из плитки кабанчик, техникой из нержавеющей стали и полом из керамогранита с
На фото: отдельная, угловая кухня среднего размера в стиле кантри с врезной мойкой, плоскими фасадами, белыми фасадами, столешницей из талькохлорита, бежевым фартуком, фартуком из плитки кабанчик, техникой из нержавеющей стали и полом из керамогранита с
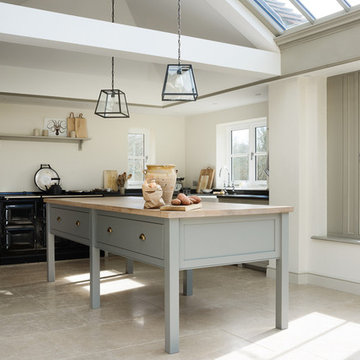
Источник вдохновения для домашнего уюта: кухня в стиле кантри с плоскими фасадами, островом, с полувстраиваемой мойкой (с передним бортиком), серыми фасадами и черной техникой
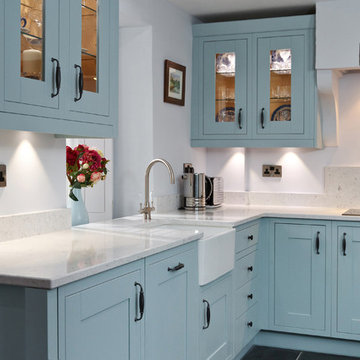
© Gareth Blunt / South Wales Property Photography
На фото: кухня среднего размера в стиле кантри с плоскими фасадами, синими фасадами, мраморной столешницей, белым фартуком и черной техникой
На фото: кухня среднего размера в стиле кантри с плоскими фасадами, синими фасадами, мраморной столешницей, белым фартуком и черной техникой
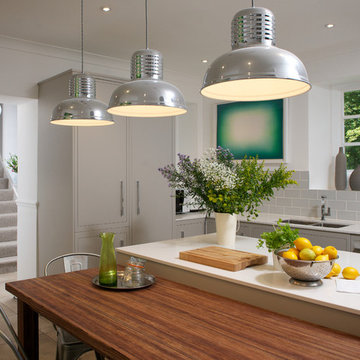
Pat Procter Photography
Свежая идея для дизайна: кухня среднего размера в стиле кантри с двойной мойкой, плоскими фасадами, серыми фасадами, столешницей из акрилового камня, фартуком из плитки кабанчик, техникой из нержавеющей стали, полом из керамогранита, островом, обеденным столом, серым фартуком и мойкой у окна - отличное фото интерьера
Свежая идея для дизайна: кухня среднего размера в стиле кантри с двойной мойкой, плоскими фасадами, серыми фасадами, столешницей из акрилового камня, фартуком из плитки кабанчик, техникой из нержавеющей стали, полом из керамогранита, островом, обеденным столом, серым фартуком и мойкой у окна - отличное фото интерьера
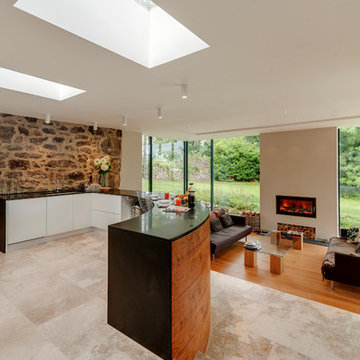
Internally a palette of existing granite walls has been paired with Jerusalem limestone stone flooring from Mandarin Stone , and wide-plank oak flooring. Existing timber ceiling and roof structures have been retained where possible – retaining the character of the property. Feature panels of black walnut line the kitchen and entrance hall joinery, adding warmth to the calm colour palette. Wood burners were supplied by Kernow Fires .
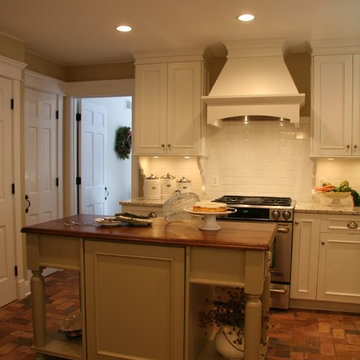
Located on a partially wooded lot in Elburn, Illinois, this home needed an eye-catching interior redo to match the unique period exterior. The residence was originally designed by Bow House, a company that reproduces the look of 300-year old bow roof Cape-Cod style homes. Since typical kitchens in old Cape Cod-style homes tend to run a bit small- or as some would like to say, cozy – this kitchen was in need of plenty of efficient storage to house a modern day family of three.
Advance Design Studio, Ltd. was able to evaluate the kitchen’s adjacent spaces and determine that there were several walls that could be relocated to allow for more usable space in the kitchen. The refrigerator was moved to the newly excavated space and incorporated into a handsome dinette, an intimate banquette, and a new coffee bar area. This allowed for more countertop and prep space in the primary area of the kitchen. It now became possible to incorporate a ball and claw foot tub and a larger vanity in the elegant new full bath that was once just an adjacent guest powder room.
Reclaimed vintage Chicago brick paver flooring was carefully installed in a herringbone pattern to give the space a truly unique touch and feel. And to top off this revamped redo, a handsome custom green-toned island with a distressed black walnut counter top graces the center of the room, the perfect final touch in this charming little kitchen.
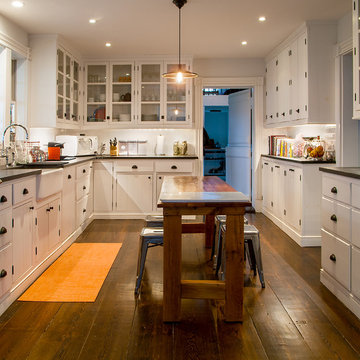
Painted wood kitchen with overlay drawer fronts and soapstone countertops. Custom cabinets with no toe kick. Breakfast table made of wood recycled from house.La Cornue Cornufe range, pendant by Hudson Valley Lighting, Shaws Belfast Fireclay Sink, Refinished Original Hardwood Floors, Site Built Dutch door, Soapstone Countertops by Vermont Soapstone, Door trim replicated from original. photo by Michael Gabor
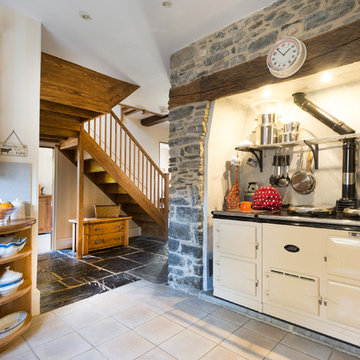
Beautiful South Devon Smallholding, with a traditional stone-built farmhouse and barns - interior shot showing the kitchen with 4 oven Aga, open to hall and stairs. Colin Cadle Photography, Photo Styling Jan Cadle.
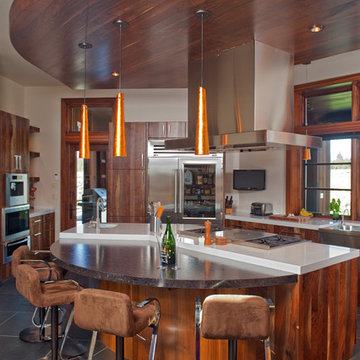
Kitchen island forms the core of the space. Different material define the working space from the dining area of the kitchen's island.
www.ButterflyMultimedia.com
Кухня в стиле кантри с плоскими фасадами – фото дизайна интерьера
4