Кухня в стиле кантри с монолитной мойкой – фото дизайна интерьера
Сортировать:
Бюджет
Сортировать:Популярное за сегодня
21 - 40 из 1 440 фото
1 из 3
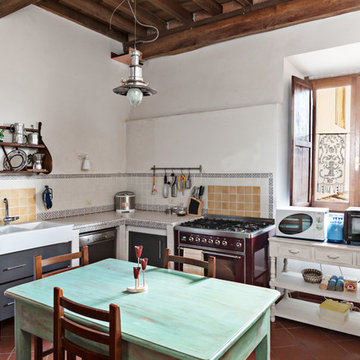
Ilan Zarantonello
Пример оригинального дизайна: кухня в стиле кантри с монолитной мойкой, фартуком из керамической плитки и полом из терракотовой плитки
Пример оригинального дизайна: кухня в стиле кантри с монолитной мойкой, фартуком из керамической плитки и полом из терракотовой плитки
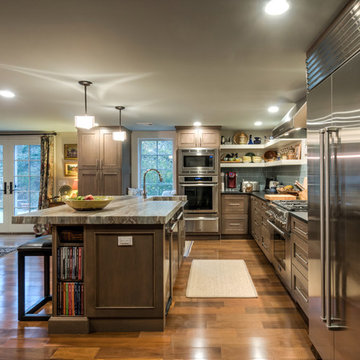
This storm grey kitchen on Cape Cod was designed by Gail of White Wood Kitchens. The cabinets are all plywood with soft close hinges made by UltraCraft Cabinetry. The doors are a Lauderdale style constructed from Red Birch with a Storm Grey stained finish. The island countertop is a Fantasy Brown granite while the perimeter of the kitchen is an Absolute Black Leathered. The wet bar has a Thunder Grey Silestone countertop. The island features shelves for cookbooks and there are many unique storage features in the kitchen and the wet bar to optimize the space and functionality of the kitchen. Builder: Barnes Custom Builders
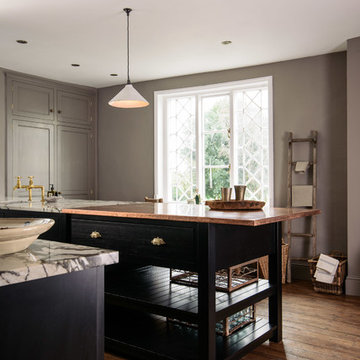
deVOL Kitchens
На фото: прямая кухня-гостиная среднего размера в стиле кантри с монолитной мойкой, фасадами в стиле шейкер, черными фасадами, столешницей из меди, серым фартуком, черной техникой, паркетным полом среднего тона и островом
На фото: прямая кухня-гостиная среднего размера в стиле кантри с монолитной мойкой, фасадами в стиле шейкер, черными фасадами, столешницей из меди, серым фартуком, черной техникой, паркетным полом среднего тона и островом
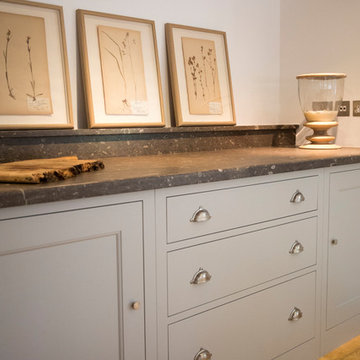
Стильный дизайн: большая кухня в стиле кантри с обеденным столом, монолитной мойкой, фасадами в стиле шейкер, серыми фасадами, мраморной столешницей, техникой под мебельный фасад, полом из известняка, островом, бежевым полом и разноцветной столешницей - последний тренд
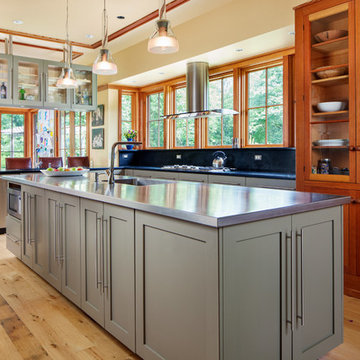
Свежая идея для дизайна: угловая кухня в стиле кантри с монолитной мойкой, стеклянными фасадами, фасадами цвета дерева среднего тона, паркетным полом среднего тона, островом и окном - отличное фото интерьера
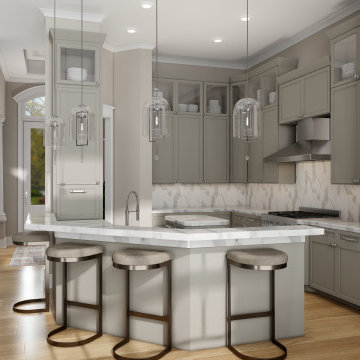
Island kitchen featuring JennAir appliances of L'Attesa Di Vita II. View our Best-Selling Plan THD-1074: https://www.thehousedesigners.com/plan/lattesa-di-vita-ii-1074/
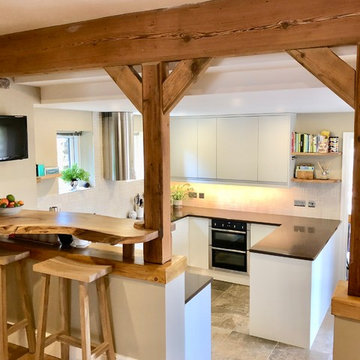
Contemporary open plan kitchen dining space with Scandinavian, Rustic and Moorish elements. This had been a dated and gloomy space but the fresh neutral colour palette and use of light oak has really lifted the rooms making it feel light and more spacious.

The original kitchen was disjointed and lacked connection to the home and its history. The remodel opened the room to other areas of the home by incorporating an unused breakfast nook and enclosed porch to create a spacious new kitchen. It features stunning soapstone counters and range splash, era appropriate subway tiles, and hand crafted floating shelves. Ceasarstone on the island creates a durable, hardworking surface for prep work. A black Blue Star range anchors the space while custom inset fir cabinets wrap the walls and provide ample storage. Great care was given in restoring and recreating historic details for this charming Foursquare kitchen.
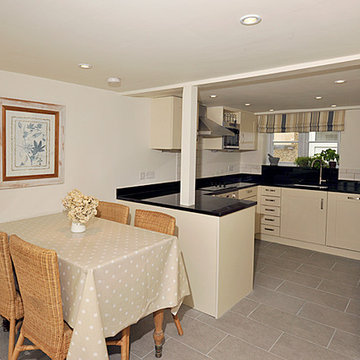
http://www.artworksbybelinda.co.uk/_photo_8968649.html
Open plan kitchen/diner in a small country cottage, Modern country style.
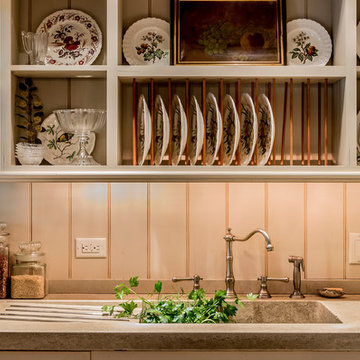
Integrated concrete sink and counter top
Свежая идея для дизайна: маленькая параллельная кухня в стиле кантри с обеденным столом, монолитной мойкой, фасадами с выступающей филенкой, черными фасадами, столешницей из бетона, белым фартуком, техникой под мебельный фасад, полом из известняка и островом для на участке и в саду - отличное фото интерьера
Свежая идея для дизайна: маленькая параллельная кухня в стиле кантри с обеденным столом, монолитной мойкой, фасадами с выступающей филенкой, черными фасадами, столешницей из бетона, белым фартуком, техникой под мебельный фасад, полом из известняка и островом для на участке и в саду - отличное фото интерьера
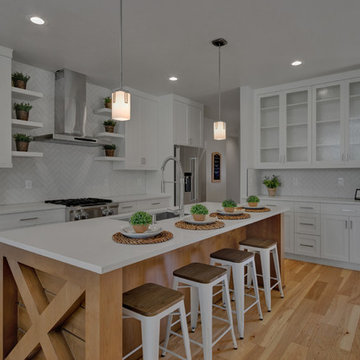
Пример оригинального дизайна: большая прямая кухня в стиле кантри с обеденным столом, монолитной мойкой, фасадами с утопленной филенкой, белыми фасадами, белым фартуком, фартуком из керамической плитки, техникой из нержавеющей стали, светлым паркетным полом, островом, коричневым полом и белой столешницей
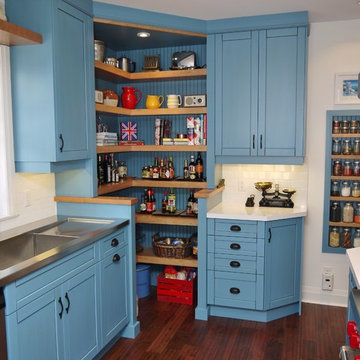
Inspired by Chef Michael Smith's kitchen, as well as a painting of Santorini, which hangs over the spice library.
Design and Photos by Uli Rankin
Идея дизайна: кухня в стиле кантри с монолитной мойкой, синими фасадами, столешницей из нержавеющей стали, белым фартуком, фартуком из плитки кабанчик, техникой из нержавеющей стали и открытыми фасадами
Идея дизайна: кухня в стиле кантри с монолитной мойкой, синими фасадами, столешницей из нержавеющей стали, белым фартуком, фартуком из плитки кабанчик, техникой из нержавеющей стали и открытыми фасадами

This small kitchen is simple and functional to suit the needs of the owner who loves cooking. Fitted with integrated appliances and a good balance of storage and open display. The light blue pendants just frame the island and are a nod to the dining area wall colour.
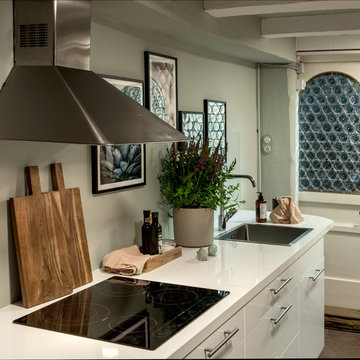
Interior Design Konzept & Umsetzung: EMMA B. HOME
Fotograf: Markus Tedeskino
Источник вдохновения для домашнего уюта: маленькая отдельная, прямая кухня в стиле кантри с монолитной мойкой, плоскими фасадами, белыми фасадами, столешницей из ламината, зеленым фартуком, техникой из нержавеющей стали, кирпичным полом, коричневым полом и белой столешницей без острова для на участке и в саду
Источник вдохновения для домашнего уюта: маленькая отдельная, прямая кухня в стиле кантри с монолитной мойкой, плоскими фасадами, белыми фасадами, столешницей из ламината, зеленым фартуком, техникой из нержавеющей стали, кирпичным полом, коричневым полом и белой столешницей без острова для на участке и в саду
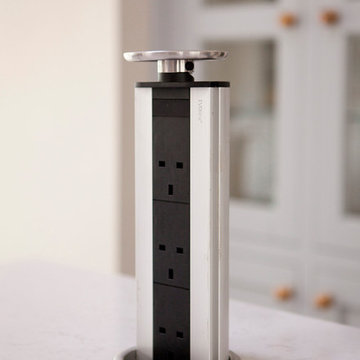
Created for a charming 18th century stone farmhouse overlooking a canal, this Bespoke solid wood kitchen has been handpainted in Farrow & Ball (Aga wall and base units by the windows) with Pavilion Gray (on island and recessed glass-fronted display cabinetry). The design centres around a feature Aga range cooker.
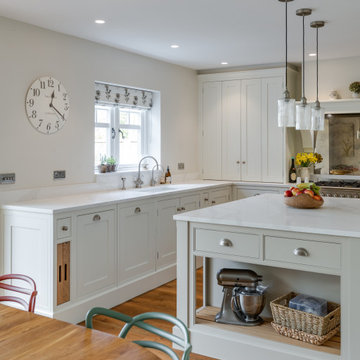
For all lovers of country style, we turn the hub of the home at @sundale_house, a 1920s home into a dream entertaining space that our client has dreamed about for so many years. When our client first moved into the property they only wanted to update the existing kitchen as they didn’t feel they needed to invest in a brand new kitchen at that time. Fast forward a few years later and we have completed the space with a handmade bespoke kitchen by PF. Each area is dedicated to something new and enticing and makes the kitchen a fun place to be.
The home is full of all things hygge and the design is shown throughout cosy moments of comfort and appreciation being created in everyday life. The paint colours show this fabulously – Slaked Lime and Slaked Lime Dark both by Little Greene were chosen. We hand-painted the kitchen island in the dark colour of the two. Both colours are pure and neutral made with a combination of minerals to give a warm and soft appearance.
Carefully considering the layout, an L-shape was best to take advantage of all walls and where an island could sit in the middle dividing the different zones of the living space. The space was also big enough for a separate bespoke unit that houses the Fisher & Paykel fridge freezer. When looking at the island in more detail this piece of furniture has been designed solely for a prep station. We are loving the frontage that is open with slated timber at the bottom.
On the main kitchen run, we find not only a breakfast pantry but a dresser with plenty of bespoke storage for those items that are bulky for the main worktop. Both are built with bi-fold doors and integrated LED lighting, so each of the cabinets can be opened up into the space and closed away when not in use. In between these is the Steel Cucine Ascot Range Cooker in stainless steel with a stunning bespoke mantle positioned above and a hand-silvered antiqued mirror splashback.
Taking our attention to other parts of the design, we find a beautiful sink area located underneath a window featuring a Shaws’ sink and Perrin & Rowe taps. There’s also plenty of alternative storage such as wooden open shelves, a hidden wine rack and convenient pull-out drawers.
As the client stated… “styling and turning our 1920s house into our perfect family home.”
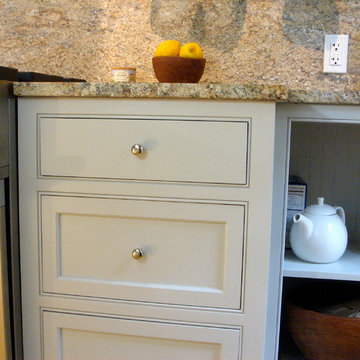
Designs by Amanda Jones
Photo by David Bowen
На фото: маленькая параллельная кухня в стиле кантри с обеденным столом, монолитной мойкой, фасадами с декоративным кантом, белыми фасадами, гранитной столешницей, разноцветным фартуком, фартуком из каменной плиты, техникой из нержавеющей стали и светлым паркетным полом для на участке и в саду
На фото: маленькая параллельная кухня в стиле кантри с обеденным столом, монолитной мойкой, фасадами с декоративным кантом, белыми фасадами, гранитной столешницей, разноцветным фартуком, фартуком из каменной плиты, техникой из нержавеющей стали и светлым паркетным полом для на участке и в саду
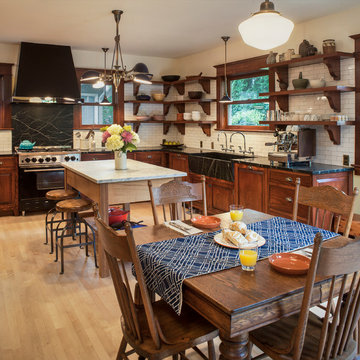
The original kitchen was disjointed and lacked connection to the home and its history. The remodel opened the room to other areas of the home by incorporating an unused breakfast nook and enclosed porch to create a spacious new kitchen. It features stunning soapstone counters and range splash, era appropriate subway tiles, and hand crafted floating shelves. Ceasarstone on the island creates a durable, hardworking surface for prep work. A black Blue Star range anchors the space while custom inset fir cabinets wrap the walls and provide ample storage. Great care was given in restoring and recreating historic details for this charming Foursquare kitchen.
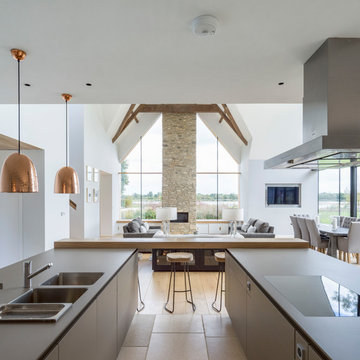
Anthony Coleman
На фото: большая п-образная кухня-гостиная в стиле кантри с плоскими фасадами, бежевыми фасадами, столешницей из ламината, техникой из нержавеющей стали, полом из известняка, серой столешницей, монолитной мойкой и бежевым полом
На фото: большая п-образная кухня-гостиная в стиле кантри с плоскими фасадами, бежевыми фасадами, столешницей из ламината, техникой из нержавеющей стали, полом из известняка, серой столешницей, монолитной мойкой и бежевым полом
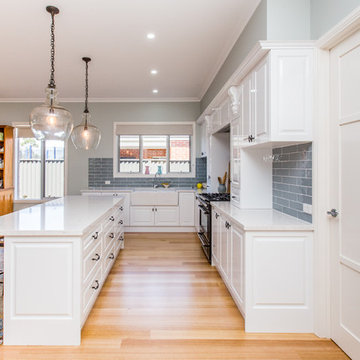
Lauren Spolding
Источник вдохновения для домашнего уюта: угловая кухня среднего размера в стиле кантри с монолитной мойкой, фасадами с выступающей филенкой, белыми фасадами, серым фартуком, фартуком из керамической плитки, паркетным полом среднего тона, двумя и более островами и коричневым полом
Источник вдохновения для домашнего уюта: угловая кухня среднего размера в стиле кантри с монолитной мойкой, фасадами с выступающей филенкой, белыми фасадами, серым фартуком, фартуком из керамической плитки, паркетным полом среднего тона, двумя и более островами и коричневым полом
Кухня в стиле кантри с монолитной мойкой – фото дизайна интерьера
2