Кухня в стиле фьюжн с плоскими фасадами – фото дизайна интерьера
Сортировать:Популярное за сегодня
141 - 160 из 6 706 фото
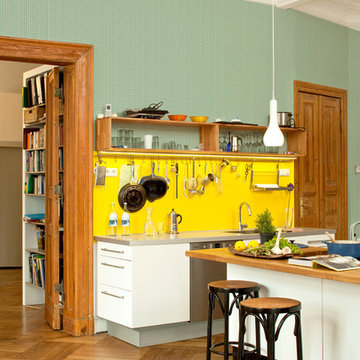
Источник вдохновения для домашнего уюта: большая кухня-гостиная в стиле фьюжн с плоскими фасадами, белыми фасадами, желтым фартуком, техникой из нержавеющей стали, паркетным полом среднего тона, островом, монолитной мойкой и столешницей из нержавеющей стали

A series of small cramped rooms at the back of this clients house made the spaces inefficient and non-functional. By removing walls and combining the spaces, the kitchen was allowed to span the entire width of the back of the house. A combination of painted and wood finishes ties the new space to the rest of the historic home while also showcasing the colorful and eclectic tastes of the client.
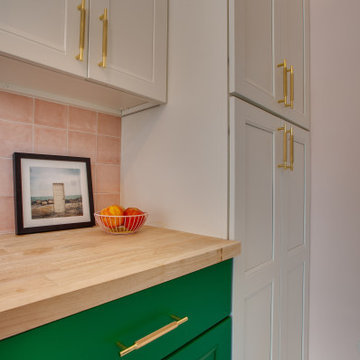
This fun and quirky kitchen is all thing eclectic. Pink tile and emerald green cabinets make a statement. With accents of pine wood shelving and butcher block countertop. Top it off with white quartz countertop and hexagon tile floor for texture. Of course, the lipstick gold fixtures!

На фото: отдельная кухня среднего размера в стиле фьюжн с врезной мойкой, плоскими фасадами, зелеными фасадами, столешницей из талькохлорита, бежевым фартуком, фартуком из керамической плитки, цветной техникой, полом из линолеума, разноцветным полом и черной столешницей

KITCHEN.
When our client purchased this property, it had been in the previous owners family for 200 years. This meant that despite generous room sizes, the interior was very dated.
One of the most dramatic changes was the removal of a half-height brick wall which originally divided the kitchen into two spaces. New parquet flooring was installed in the kitchen and the old, heavy wooden windows were also removed and replaced by crittall style black framed windows.
The property was then redecorated throughout using dramatic wallpapers and strong colours to compliment the client's eclectic style.

Источник вдохновения для домашнего уюта: кухня среднего размера в стиле фьюжн с обеденным столом, одинарной мойкой, плоскими фасадами, серыми фасадами, столешницей из ламината, разноцветным фартуком, фартуком из стеклянной плитки, цветной техникой, темным паркетным полом, островом, коричневым полом и разноцветной столешницей
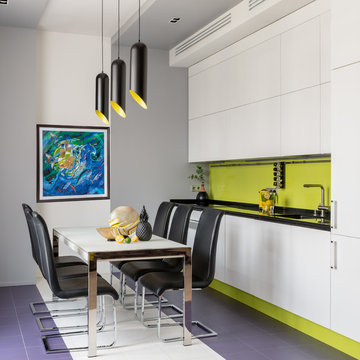
Дизайн-студия ELEMENT/ARNO
Идея дизайна: прямая, светлая кухня среднего размера в стиле фьюжн с черной столешницей, обеденным столом, одинарной мойкой, плоскими фасадами, белыми фасадами, зеленым фартуком и фиолетовым полом без острова
Идея дизайна: прямая, светлая кухня среднего размера в стиле фьюжн с черной столешницей, обеденным столом, одинарной мойкой, плоскими фасадами, белыми фасадами, зеленым фартуком и фиолетовым полом без острова

Роман Спиридонов
Свежая идея для дизайна: угловая кухня среднего размера в стиле фьюжн с обеденным столом, фасадами цвета дерева среднего тона, белым фартуком, полом из керамической плитки, бежевым полом, белой столешницей, накладной мойкой и плоскими фасадами без острова - отличное фото интерьера
Свежая идея для дизайна: угловая кухня среднего размера в стиле фьюжн с обеденным столом, фасадами цвета дерева среднего тона, белым фартуком, полом из керамической плитки, бежевым полом, белой столешницей, накладной мойкой и плоскими фасадами без острова - отличное фото интерьера
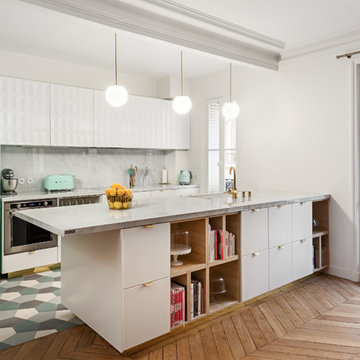
На фото: параллельная кухня среднего размера в стиле фьюжн с с полувстраиваемой мойкой (с передним бортиком), плоскими фасадами, белыми фасадами, мраморной столешницей, серым фартуком, фартуком из мрамора, техникой из нержавеющей стали, паркетным полом среднего тона, островом и коричневым полом с

Свежая идея для дизайна: п-образная кухня среднего размера в стиле фьюжн с обеденным столом, врезной мойкой, плоскими фасадами, белыми фасадами, столешницей из бетона, разноцветным фартуком, фартуком из удлиненной плитки, техникой из нержавеющей стали, темным паркетным полом, полуостровом и коричневым полом - отличное фото интерьера
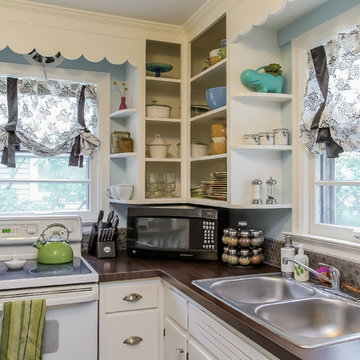
PlanOMatic
Свежая идея для дизайна: маленькая отдельная, п-образная кухня в стиле фьюжн с накладной мойкой, плоскими фасадами, белыми фасадами, коричневым фартуком, фартуком из керамической плитки, белой техникой и темным паркетным полом без острова для на участке и в саду - отличное фото интерьера
Свежая идея для дизайна: маленькая отдельная, п-образная кухня в стиле фьюжн с накладной мойкой, плоскими фасадами, белыми фасадами, коричневым фартуком, фартуком из керамической плитки, белой техникой и темным паркетным полом без острова для на участке и в саду - отличное фото интерьера
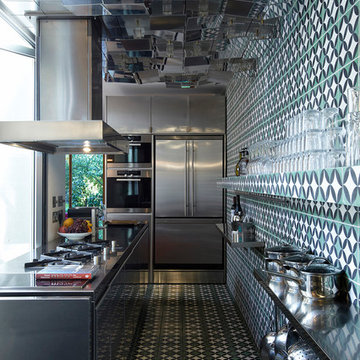
This mirrored ceiling is an articulated "fractal" mirrored surface from Cai lighting.
Источник вдохновения для домашнего уюта: отдельная кухня в стиле фьюжн с плоскими фасадами, разноцветным фартуком, островом и красивой плиткой
Источник вдохновения для домашнего уюта: отдельная кухня в стиле фьюжн с плоскими фасадами, разноцветным фартуком, островом и красивой плиткой
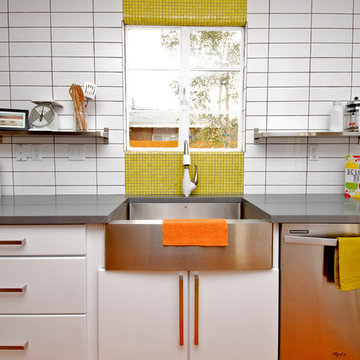
На фото: параллельная кухня в стиле фьюжн с обеденным столом, с полувстраиваемой мойкой (с передним бортиком), плоскими фасадами, белыми фасадами, столешницей из кварцевого агломерата, желтым фартуком, фартуком из плитки мозаики и техникой из нержавеющей стали с
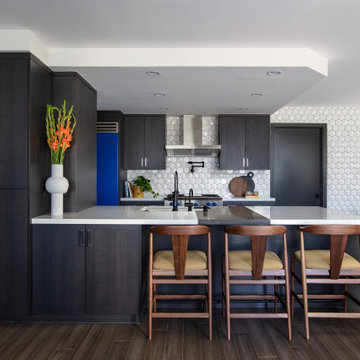
На фото: кухня среднего размера в стиле фьюжн с врезной мойкой, плоскими фасадами, коричневыми фасадами, белым фартуком, цветной техникой, полом из бамбука, полуостровом, коричневым полом и белой столешницей с
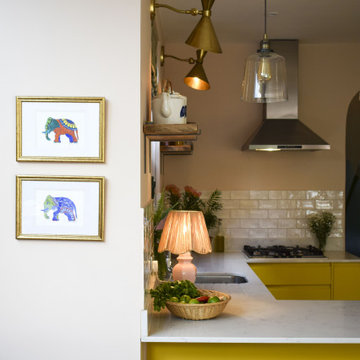
Jewel colours and eclectic artwork were the starting point for this particular client, who’s Sri Lankan roots are playfully echoed throughout this small but impressive home in Queens Park.
Alice’s trademark injection of “chinoiserie chintz” only adds to the rainbow of colours and themes that run through this ground floor apartment, which demanded a little extra creativity due to the relatively tight budget.
The end result is a properly “homey” home which feels eccentric yet harmonious.

2020 New Construction - Designed + Built + Curated by Steven Allen Designs, LLC - 3 of 5 of the Nouveau Bungalow Series. Inspired by New Mexico Artist Georgia O' Keefe. Featuring Sunset Colors + Vintage Decor + Houston Art + Concrete Countertops + Custom White Oak and White Cabinets + Handcrafted Tile + Frameless Glass + Polished Concrete Floors + Floating Concrete Shelves + 48" Concrete Pivot Door + Recessed White Oak Base Boards + Concrete Plater Walls + Recessed Joist Ceilings + Drop Oak Dining Ceiling + Designer Fixtures and Decor.
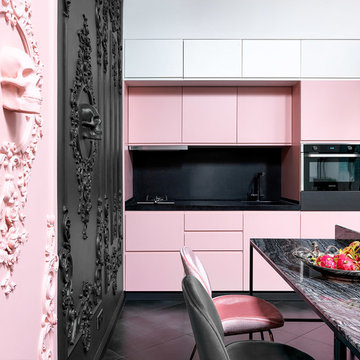
На фото: прямая кухня в стиле фьюжн с плоскими фасадами, черным фартуком, черной техникой, черным полом, черной столешницей, обеденным столом и островом с

Фото: Михаил Поморцев
Идея дизайна: маленькая угловая кухня в стиле фьюжн с врезной мойкой, плоскими фасадами, столешницей из акрилового камня, желтым фартуком, фартуком из плитки мозаики, белой техникой, полом из керамогранита, коричневым полом, обеденным столом, бежевыми фасадами и бежевой столешницей без острова для на участке и в саду
Идея дизайна: маленькая угловая кухня в стиле фьюжн с врезной мойкой, плоскими фасадами, столешницей из акрилового камня, желтым фартуком, фартуком из плитки мозаики, белой техникой, полом из керамогранита, коричневым полом, обеденным столом, бежевыми фасадами и бежевой столешницей без острова для на участке и в саду

Doors and drawer-heads stained Dark Lager contrast with black face-frames for a dramatic look. The gray quartz counter is extended full height at the back splash.
A bank of floor to ceiling cabinets separates the dining area from the kitchen, confining the space in both rooms. Note the massive blank end of the cabinets – in desperation to reduce the scale of this monolith, the homeowners decorated it with a clock and small nick-knacks, but it didn’t help. This is not a welcoming entrance to the kitchen. On the dining side, there is a hutch (with mirrored back), which ostensibly could serve as a buffet, however it is inconvenient to the prep area of the kitchen as it is tucked behind the tall pantry cabinets. And on the opposite wall is a separate wet bar which could serve more conveniently with a more unified kitchen and dining space.
You would think that the large pantry cabinets would be a plus in a kitchen, however their placement and the deep fixed shelves belie any positive contribution.
The looming wall of cabinetry confines the space and is a claustrophobe’s nightmare. Then note the clutter and chaos of storing small food items (normally most of your daily supplies don’t come in giant bulk quantities and sizes) on deep fixed shelves. Nothing really fits and canned goods become lost behind cereal boxes while baking supplies are piled on top of the snacks!
The decision to remodel – the lady of the house wanted her kitchen to reflect the couples’ modern lifestyle. They are passionate people who love to entertain their friends and family – they need an open and accessible space that is both dramatic in bearing and easy to use on a daily basis.
San Luis Kitchen began design by helping the homeowners choose a style and color scheme for their kitchen. The decision was made – a slab style cabinet door in a “Dark Lager” stain on maple wood. Because the homeowners did not want handles on their cabinets, we used a face frame cabinet construction to allow for “finger-pull” opening of the doors and drawers. The face frame is colored black as a contrast to the doors for a bold finish. Dark gray engineered-quartz counters and full height backsplash complete the picture.
Kitchen layout and design is next. The sink remains at the corner window with the dishwasher moved to the left wall – giving space for a 36” range-top and dramatic 42” rectilinear hood. The refrigerator remains in place but is replaced with a black model. The cabinet above it is now 24” deep for a custom look and a built-in microwave/oven combo are placed to the right. Simple-line contemporary trim and uniform black and stainless modern appliances reinforce the linear aesthetic created by the doorstyle and face frame detailing.
In place of the pantry, San Luis Kitchen designed a true buffet – accessible from both kitchen and dining sides. The storage needs are met by upper cabinets, base corner swing-out shelves and drawers, and a tall (adjustable) roll-out shelf unit on the dining side. We added an end wall (with niches) and extended the cabinetry and counter beyond as a welcome to the kitchen. In the dining room glass doors for display items grace the buffet. The wet bar is now visually and functionally joined to the kitchen – matching cabinetry and the more open overall plan tie everything together as a whole.
Now in their new kitchen, the homeowners can prepare, serve, and enjoy a meal with their guests. The mosaic glass backsplash used at the bar adds pizzazz for fun gatherings and an evening’s entertainment.
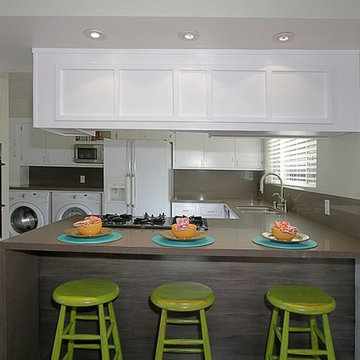
AFTER
Свежая идея для дизайна: п-образная кухня в стиле фьюжн с накладной мойкой, плоскими фасадами, белыми фасадами, коричневым фартуком, фартуком из каменной плиты, паркетным полом среднего тона, полуостровом, столешницей из кварцевого агломерата и белой техникой - отличное фото интерьера
Свежая идея для дизайна: п-образная кухня в стиле фьюжн с накладной мойкой, плоскими фасадами, белыми фасадами, коричневым фартуком, фартуком из каменной плиты, паркетным полом среднего тона, полуостровом, столешницей из кварцевого агломерата и белой техникой - отличное фото интерьера
Кухня в стиле фьюжн с плоскими фасадами – фото дизайна интерьера
8