Кухня в стиле фьюжн с любым потолком – фото дизайна интерьера
Сортировать:
Бюджет
Сортировать:Популярное за сегодня
81 - 100 из 1 088 фото
1 из 3
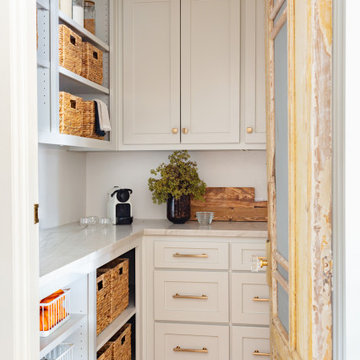
Colorful refreshed kitchen pantry
Идея дизайна: кухня среднего размера в стиле фьюжн с обеденным столом, фасадами с утопленной филенкой, бежевыми фасадами, столешницей из кварцита, белым фартуком, фартуком из керамической плитки, техникой из нержавеющей стали, светлым паркетным полом, островом, коричневым полом, зеленой столешницей и многоуровневым потолком
Идея дизайна: кухня среднего размера в стиле фьюжн с обеденным столом, фасадами с утопленной филенкой, бежевыми фасадами, столешницей из кварцита, белым фартуком, фартуком из керамической плитки, техникой из нержавеющей стали, светлым паркетным полом, островом, коричневым полом, зеленой столешницей и многоуровневым потолком
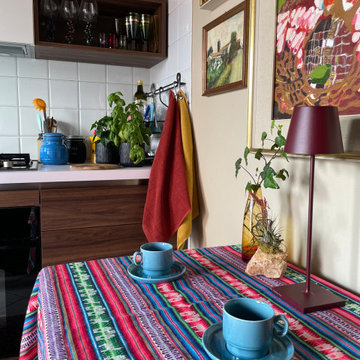
La bella cucina contemporanea con le travi a vista è stata colorata con quadri e vari accessori in tono
Стильный дизайн: маленькая отдельная, параллельная кухня в стиле фьюжн с плоскими фасадами, фасадами цвета дерева среднего тона, столешницей из кварцита, белым фартуком, фартуком из плитки кабанчик, техникой под мебельный фасад, полом из керамогранита, белым полом, белой столешницей и потолком из вагонки для на участке и в саду - последний тренд
Стильный дизайн: маленькая отдельная, параллельная кухня в стиле фьюжн с плоскими фасадами, фасадами цвета дерева среднего тона, столешницей из кварцита, белым фартуком, фартуком из плитки кабанчик, техникой под мебельный фасад, полом из керамогранита, белым полом, белой столешницей и потолком из вагонки для на участке и в саду - последний тренд
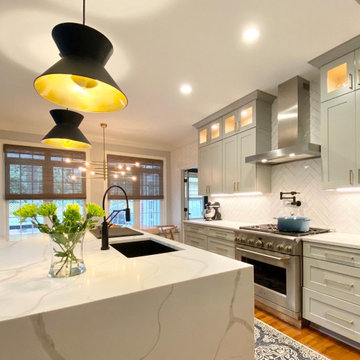
На фото: прямая кухня-гостиная среднего размера в стиле фьюжн с накладной мойкой, фасадами в стиле шейкер, серыми фасадами, столешницей из кварцита, белым фартуком, фартуком из керамической плитки, техникой из нержавеющей стали, паркетным полом среднего тона, островом, коричневым полом, белой столешницей и сводчатым потолком
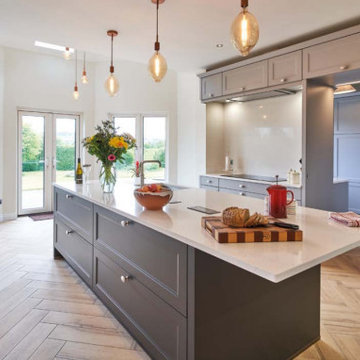
When it comes to choosing a new kitchen, some
homeowners have a very specific brief. But
most, like Rosario and John need a little expert
guidance.
‘We knew we wanted a contemporary kitchen with modern
appliances,’ Rosario explains. ‘But we didn’t know exactly
what was available and whether they would suit our needs or
style. In general our brief was quite simple – a new kitchen,
with up-to-date appliances and a central island where we
could gather with family and entertain friends.’
Having researched a number of companies, the couple were
impressed by Timbercraft’s high standard of quality kitchens,
the variety of designs available and the fact that all products
could be customised to their specific needs. Meeting senior
designer Áine O’Connor, proved the icing on the cake.
‘Áine really impressed us,’ Rosario says. ‘As well as advising
us on the style of kitchen, she also told us how we could
make the best use of the space available. Her ideas, including
flipping the whole layout, wouldn’t have occurred to us.
Yet as it turned out, it makes perfect sense! Equally, her
suggestion that we remodel the dining area and create a link
to the kitchen, integrating the utility room with what’s known
as a ‘priest hole’ has proven absolutely brilliant. The addition
of a French door and extended windows means that, with our
seating area facing the garden and patio, we have beautiful
views over the countryside.’
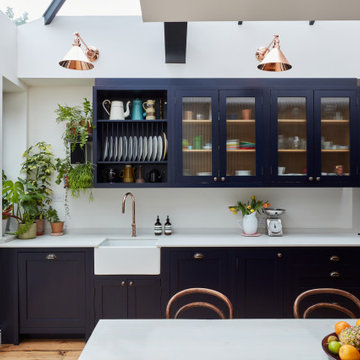
Large airy open plan kitchen, flooded with natural light opening onto the garden. Hand made timber units, with feature copper lights, antique timber floor and window seat.

Кухня от ИКЕА. В предыдущей квартире у хозяйки была кухня именно этого бренда, она привыкла к ней и хотела оформить здесь точно такую же. Розовая глянцевая плитка на фартуке выгодно контрастирует с кухонными фасадами.
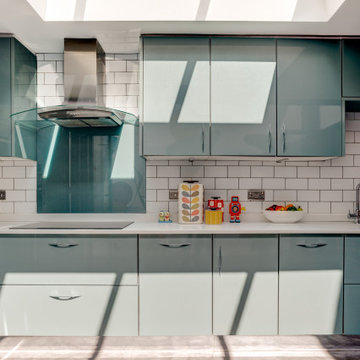
Bright shiny blue kitchen with concrete floor with glass cover over a well discovered during building work.
Источник вдохновения для домашнего уюта: угловая кухня-гостиная среднего размера в стиле фьюжн с врезной мойкой, плоскими фасадами, синими фасадами, столешницей из акрилового камня, белым фартуком, фартуком из керамической плитки, техникой из нержавеющей стали, бетонным полом, серым полом, белой столешницей и кессонным потолком
Источник вдохновения для домашнего уюта: угловая кухня-гостиная среднего размера в стиле фьюжн с врезной мойкой, плоскими фасадами, синими фасадами, столешницей из акрилового камня, белым фартуком, фартуком из керамической плитки, техникой из нержавеющей стали, бетонным полом, серым полом, белой столешницей и кессонным потолком
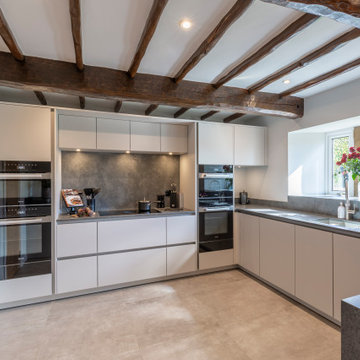
На фото: большая п-образная кухня в стиле фьюжн с обеденным столом, врезной мойкой, плоскими фасадами, белыми фасадами, столешницей из кварцита, серым фартуком, черной техникой, бежевым полом, серой столешницей и балками на потолке

Nestled in a thriving village in the foothills of the South Downs is a stunning modern piece of architecture. The brief was to inject colour and character into this modern family home. We created bespoke pieces of furniture, integrated bookcases and storage and added bespoke soft furnishings and lighting – bringing character and individuality to the modern interior.

Источник вдохновения для домашнего уюта: отдельная, угловая кухня среднего размера в стиле фьюжн с одинарной мойкой, плоскими фасадами, бежевыми фасадами, бежевым фартуком, фартуком из каменной плиты, техникой под мебельный фасад, островом, серым полом, столешницей из акрилового камня и балками на потолке
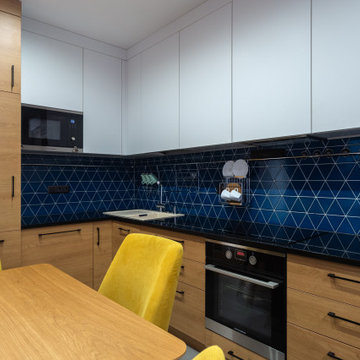
Свежая идея для дизайна: угловая кухня-гостиная среднего размера, в белых тонах с отделкой деревом в стиле фьюжн с врезной мойкой, плоскими фасадами, белыми фасадами, столешницей из кварцевого агломерата, синим фартуком, фартуком из керамической плитки, черной техникой, полом из керамогранита, полуостровом, серым полом, черной столешницей, многоуровневым потолком и барной стойкой - отличное фото интерьера
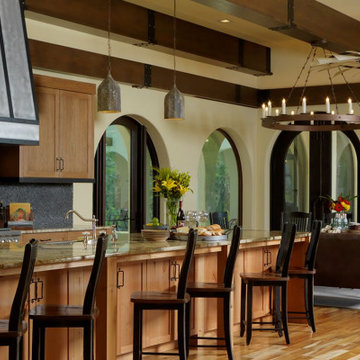
The expansive picture windows and wide glass doors throughout the home bring you dramatic views of the river and nature from every room and angle even the kitchen. No expense was spared in any part of this estate – with nothing but cutting-edge technology, unique custom fixtures, top of the line appliances and stunning artisan mill work throughout the estate.

A new kitchen provides the comfort of home with a farmhouse sink, under-counter refrigerator, propane stove, and custom millwork shelving.
На фото: маленькая угловая кухня-гостиная в стиле фьюжн с с полувстраиваемой мойкой (с передним бортиком), открытыми фасадами, серыми фасадами, столешницей из акрилового камня, техникой из нержавеющей стали, кирпичным полом, красным полом, серой столешницей и балками на потолке без острова для на участке и в саду
На фото: маленькая угловая кухня-гостиная в стиле фьюжн с с полувстраиваемой мойкой (с передним бортиком), открытыми фасадами, серыми фасадами, столешницей из акрилового камня, техникой из нержавеющей стали, кирпичным полом, красным полом, серой столешницей и балками на потолке без острова для на участке и в саду
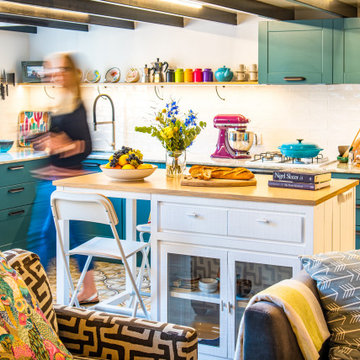
На фото: угловая кухня в стиле фьюжн с врезной мойкой, фасадами в стиле шейкер, зелеными фасадами, белым фартуком, островом, разноцветным полом, бежевой столешницей и балками на потолке с
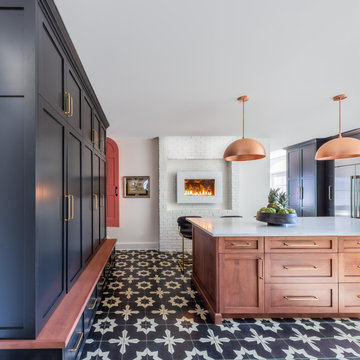
Black and white kitchen with copper and brass accents, black cabinets and walnut island, mixed materials, white brick wall, built in fireplace
Свежая идея для дизайна: отдельная, п-образная кухня среднего размера в стиле фьюжн с с полувстраиваемой мойкой (с передним бортиком), фасадами в стиле шейкер, черными фасадами, столешницей из кварцевого агломерата, белым фартуком, фартуком из керамической плитки, техникой из нержавеющей стали, полом из цементной плитки, островом, разноцветным полом, белой столешницей и деревянным потолком - отличное фото интерьера
Свежая идея для дизайна: отдельная, п-образная кухня среднего размера в стиле фьюжн с с полувстраиваемой мойкой (с передним бортиком), фасадами в стиле шейкер, черными фасадами, столешницей из кварцевого агломерата, белым фартуком, фартуком из керамической плитки, техникой из нержавеющей стали, полом из цементной плитки, островом, разноцветным полом, белой столешницей и деревянным потолком - отличное фото интерьера

The open plan kitchen mixes simple wood-grained IKEA cabinets with a classic 1952 vintage O'Keefe & Merritt double oven, offset by a custom installation of vintage hand-painted Spanish tiles as a backsplash, set into classic subway tile. The peninsula and counters are a gray quartz, and the farmhouse sink is from IKEA. Fridge and Dishwasher are stainless. Custom stove hood surround hide a powerful extractor fan. Great quartz counters, and Green Smoke accent wall on peninsula
Mid-Century modern orange pendants from Rejuvenation.
Photo by Bret Gum for Flea Market Decor Magazine
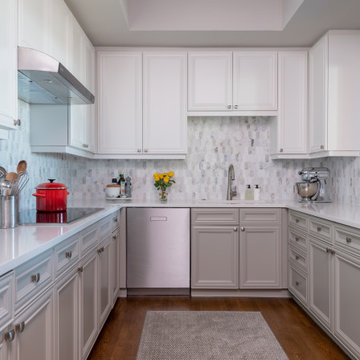
Newly relocated from Nashville, TN, this couple’s high-rise condo was completely renovated and furnished by our team with a central focus around their extensive art collection. Color and style were deeply influenced by the few pieces of furniture brought with them and we had a ball designing to bring out the best in those items. Classic finishes were chosen for kitchen and bathrooms, which will endure the test of time, while bolder, “personality” choices were made in other areas, such as the powder bath, guest bedroom, and study. Overall, this home boasts elegance and charm, reflecting the homeowners perfectly. Goal achieved: a place where they can live comfortably and enjoy entertaining their friends often!

The back of this 1920s brick and siding Cape Cod gets a compact addition to create a new Family room, open Kitchen, Covered Entry, and Master Bedroom Suite above. European-styling of the interior was a consideration throughout the design process, as well as with the materials and finishes. The project includes all cabinetry, built-ins, shelving and trim work (even down to the towel bars!) custom made on site by the home owner.
Photography by Kmiecik Imagery
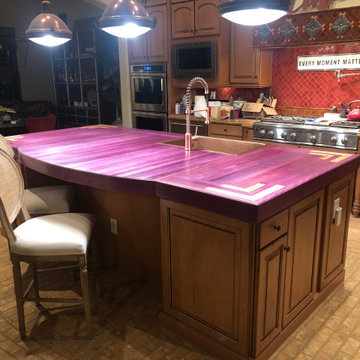
Better Photos coming soon!
This pieces needs little description. While the purple heart wood used for this beautiful countertop may not be everyone's style, it showcases quality of work. This wonderful client chose canarywood as a slight accent for the corner inlays and we designed the layout.
And yes, that is the natural color of the wood!
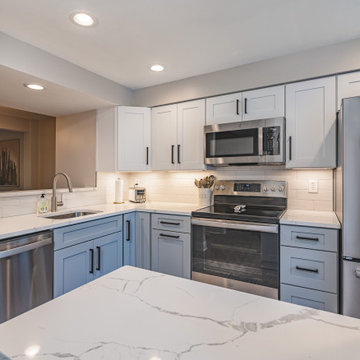
Light gray base cabinets white shaker wall cabinets
Стильный дизайн: маленькая угловая кухня в стиле фьюжн с обеденным столом, врезной мойкой, фасадами в стиле шейкер, белыми фасадами, столешницей из кварцевого агломерата, белым фартуком, фартуком из керамической плитки, техникой из нержавеющей стали, паркетным полом среднего тона, разноцветным полом, серой столешницей и любым потолком без острова для на участке и в саду - последний тренд
Стильный дизайн: маленькая угловая кухня в стиле фьюжн с обеденным столом, врезной мойкой, фасадами в стиле шейкер, белыми фасадами, столешницей из кварцевого агломерата, белым фартуком, фартуком из керамической плитки, техникой из нержавеющей стали, паркетным полом среднего тона, разноцветным полом, серой столешницей и любым потолком без острова для на участке и в саду - последний тренд
Кухня в стиле фьюжн с любым потолком – фото дизайна интерьера
5