Кухня в стиле фьюжн с гранитной столешницей – фото дизайна интерьера
Сортировать:
Бюджет
Сортировать:Популярное за сегодня
121 - 140 из 6 150 фото
1 из 3
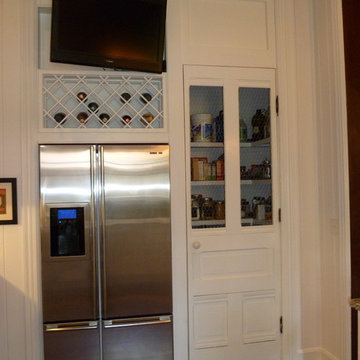
TV is mounted on an articulated arm that can swing out for easy viewing. Wine storage above the refrigerator and a unique pantry door with chicken wire and a reclaimed door from 1888.
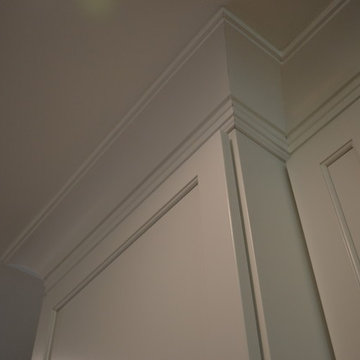
The project combined the Kitchen and Dining Rm into one space. The island is large enough to be a work space, breakfast area and bar area.
Photos: Chris Marshall
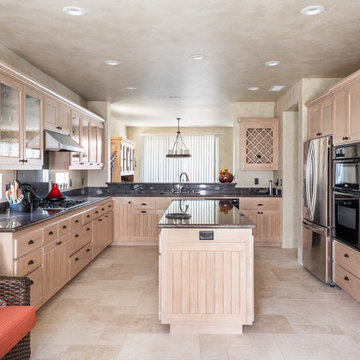
©2018 Sligh Cabinets, Inc. | Custom Cabinetry by Sligh Cabinets, Inc.
Источник вдохновения для домашнего уюта: п-образная кухня среднего размера в стиле фьюжн с обеденным столом, фасадами с утопленной филенкой, светлыми деревянными фасадами, гранитной столешницей, полом из известняка, островом, бежевым полом, черной столешницей, врезной мойкой, черным фартуком и фартуком из каменной плиты
Источник вдохновения для домашнего уюта: п-образная кухня среднего размера в стиле фьюжн с обеденным столом, фасадами с утопленной филенкой, светлыми деревянными фасадами, гранитной столешницей, полом из известняка, островом, бежевым полом, черной столешницей, врезной мойкой, черным фартуком и фартуком из каменной плиты

The modest kitchen was left in its original location and configuration, but outfitted with beautiful mahogany cabinets that are period appropriate for the circumstances of the home's construction. The combination of overlay drawers and inset doors was common for the period, and also inspired by original Evans' working drawings which had been found in Vienna at a furniture manufacturer that had been selected to provide furnishings for the Rose Eisendrath House in nearby Tempe, Arizona, around 1930.
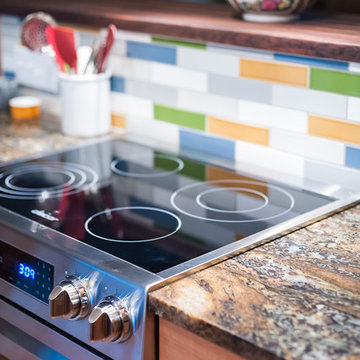
Green, blue, yellow and grey tiles bring out the retro flair of this newly remodeled Portland Kitchen!
На фото: маленькая параллельная кухня в стиле фьюжн с кладовкой, врезной мойкой, плоскими фасадами, фасадами цвета дерева среднего тона, гранитной столешницей, разноцветным фартуком, фартуком из керамической плитки, техникой из нержавеющей стали и паркетным полом среднего тона без острова для на участке и в саду
На фото: маленькая параллельная кухня в стиле фьюжн с кладовкой, врезной мойкой, плоскими фасадами, фасадами цвета дерева среднего тона, гранитной столешницей, разноцветным фартуком, фартуком из керамической плитки, техникой из нержавеющей стали и паркетным полом среднего тона без острова для на участке и в саду
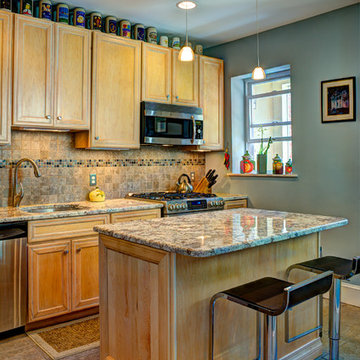
На фото: маленькая отдельная, угловая кухня в стиле фьюжн с врезной мойкой, фасадами с утопленной филенкой, светлыми деревянными фасадами, гранитной столешницей, коричневым фартуком, фартуком из каменной плитки, техникой из нержавеющей стали, полом из керамической плитки и островом для на участке и в саду
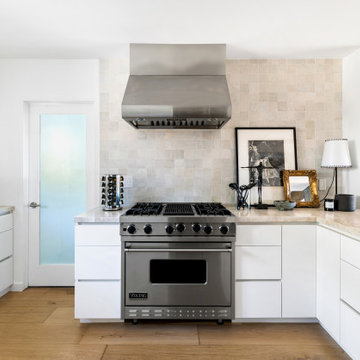
Стильный дизайн: отдельная, угловая кухня среднего размера в стиле фьюжн с плоскими фасадами, белыми фасадами, гранитной столешницей, бежевым фартуком, техникой из нержавеющей стали, светлым паркетным полом, бежевым полом и бежевой столешницей без острова - последний тренд
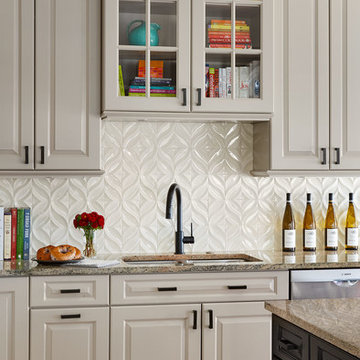
Photo: Dustin Halleck
Стильный дизайн: кухня-гостиная в стиле фьюжн с двойной мойкой, фасадами с выступающей филенкой, бежевыми фасадами, гранитной столешницей, белым фартуком, фартуком из керамической плитки, техникой из нержавеющей стали, паркетным полом среднего тона, островом, коричневым полом и бежевой столешницей - последний тренд
Стильный дизайн: кухня-гостиная в стиле фьюжн с двойной мойкой, фасадами с выступающей филенкой, бежевыми фасадами, гранитной столешницей, белым фартуком, фартуком из керамической плитки, техникой из нержавеющей стали, паркетным полом среднего тона, островом, коричневым полом и бежевой столешницей - последний тренд
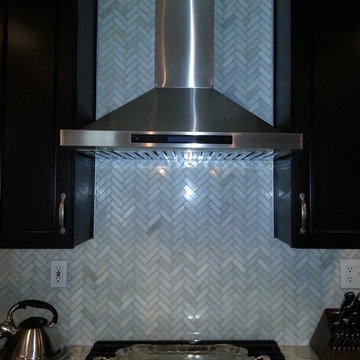
The backsplash is done in a herringbone chevron pattern using marble pieces. This adds some wonderful texture behind the chimney hood.
Свежая идея для дизайна: п-образная кухня-гостиная среднего размера в стиле фьюжн с врезной мойкой, фасадами с выступающей филенкой, черными фасадами, гранитной столешницей, белым фартуком, фартуком из мрамора, белой техникой, полом из керамогранита, полуостровом и коричневым полом - отличное фото интерьера
Свежая идея для дизайна: п-образная кухня-гостиная среднего размера в стиле фьюжн с врезной мойкой, фасадами с выступающей филенкой, черными фасадами, гранитной столешницей, белым фартуком, фартуком из мрамора, белой техникой, полом из керамогранита, полуостровом и коричневым полом - отличное фото интерьера
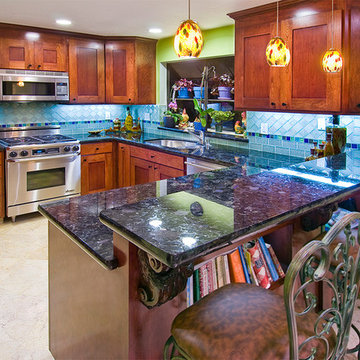
Blue Granite Countertops, Under Mount Sink Cut-out, Blue Glass Tile Backsplash, Raised Bar Overhang, Shaker Cabinets, Matching Windowsill
На фото: отдельная, п-образная кухня среднего размера в стиле фьюжн с фасадами в стиле шейкер, фасадами цвета дерева среднего тона, гранитной столешницей, полуостровом, врезной мойкой, синим фартуком, фартуком из керамической плитки, техникой из нержавеющей стали и полом из травертина с
На фото: отдельная, п-образная кухня среднего размера в стиле фьюжн с фасадами в стиле шейкер, фасадами цвета дерева среднего тона, гранитной столешницей, полуостровом, врезной мойкой, синим фартуком, фартуком из керамической плитки, техникой из нержавеющей стали и полом из травертина с
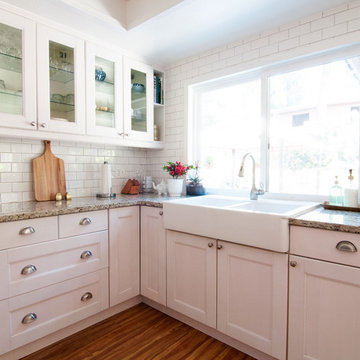
Photo: Alexandra Crafton © 2016 Houzz
Floor: Exotic Walnut laminate, Eternity Floors; sunburst lighting: DIY from SimpleDetailsBlog; cabinets: IKEA; sink: Domsjo, Ikea; backsplash/wall tile: subway tile, Home Depot; grout color: Tec's Dolorean Gray; wall and ceiling paint: Simply White, Benjamin Moore; counter: granite, Santa Cecilia
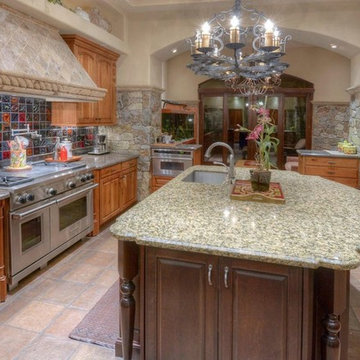
KItchen: glass tile back-splash by Catherine Hyatt, stainless appliances, granite countertops. Field stone wainscoat with cantera stone trims and fan hood.
Designer/Builder; Michael Gomez
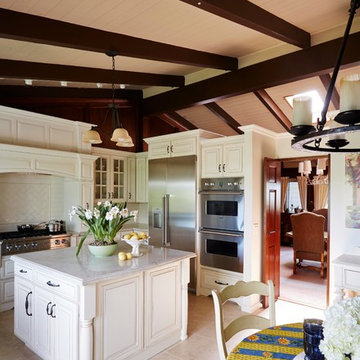
На фото: большая п-образная кухня-гостиная в стиле фьюжн с с полувстраиваемой мойкой (с передним бортиком), фасадами с выступающей филенкой, белыми фасадами, гранитной столешницей, белым фартуком, фартуком из керамогранитной плитки, техникой из нержавеющей стали, полом из травертина и островом с
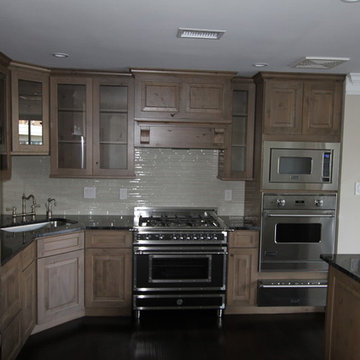
На фото: угловая кухня-гостиная среднего размера в стиле фьюжн с врезной мойкой, фасадами с выступающей филенкой, серыми фасадами, гранитной столешницей, бежевым фартуком, фартуком из плитки кабанчик, черной техникой, темным паркетным полом и островом с
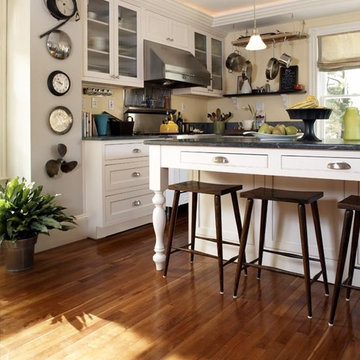
Идея дизайна: п-образная кухня-гостиная среднего размера в стиле фьюжн с фасадами с утопленной филенкой, белыми фасадами, гранитной столешницей, бежевым фартуком, техникой из нержавеющей стали, паркетным полом среднего тона и островом
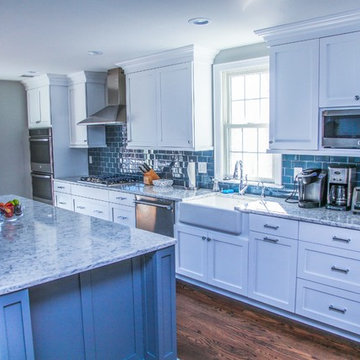
PNK Photography
На фото: отдельная, угловая кухня среднего размера в стиле фьюжн с с полувстраиваемой мойкой (с передним бортиком), фасадами в стиле шейкер, белыми фасадами, гранитной столешницей, синим фартуком, фартуком из плитки кабанчик, техникой из нержавеющей стали, паркетным полом среднего тона и островом
На фото: отдельная, угловая кухня среднего размера в стиле фьюжн с с полувстраиваемой мойкой (с передним бортиком), фасадами в стиле шейкер, белыми фасадами, гранитной столешницей, синим фартуком, фартуком из плитки кабанчик, техникой из нержавеющей стали, паркетным полом среднего тона и островом
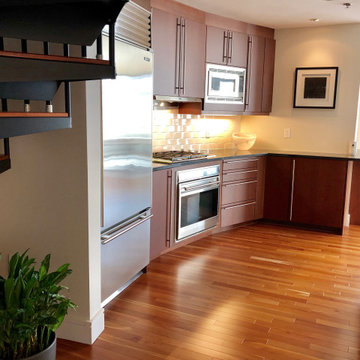
Стильный дизайн: параллельная кухня среднего размера в стиле фьюжн с обеденным столом, врезной мойкой, плоскими фасадами, темными деревянными фасадами, гранитной столешницей, белым фартуком, фартуком из керамической плитки, техникой из нержавеющей стали, паркетным полом среднего тона, полуостровом, коричневым полом и черной столешницей - последний тренд
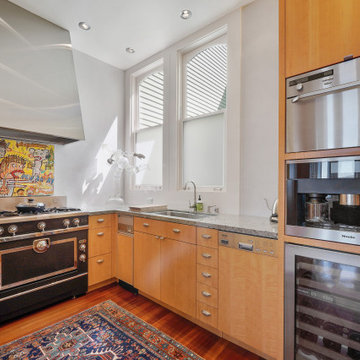
Стильный дизайн: кухня среднего размера в стиле фьюжн с врезной мойкой, плоскими фасадами, светлыми деревянными фасадами, гранитной столешницей, техникой из нержавеющей стали, паркетным полом среднего тона и серой столешницей без острова - последний тренд

As with many residents of the Armitage neighborhood in South Minneapolis, the owners of this 1940-built Tudor home love where they live. So much so, they were willing to commit to a large, whole-house remodel in order to stay put.
Castle worked diligently with these homeowners to help them realize their ultimate goals for their home.
By redesigning the first-floor layout, Castle was able to create a much more open space. Walls previously separating the kitchen and dining room were removed and replaced with more countertop space in the form of a seated peninsula. The kitchen was also updated with new granite countertops, more backsplash tile to match the existing, and partial new cabinetry by The Woodshop of Avon to match existing.
New hardwood flooring was installed in the kitchen to match the existing dining room. The size of the dining room was then almost doubled by removing an adjacent first-floor bedroom.
A new sunroom was added in the back which opened the space even further. Dixie Caress carpet in the color “Wisteria” was chosen for the sunroom and throughout the 2nd floor.
The 2nd floor was given a total makeover with a large dormer addition and a master bedroom suite above the new sunroom. Corbels decorate the exterior while giving support to the overhanging floor of the master bedroom.
Now with three bedrooms and two bathrooms upstairs, there’s room for everyone, and a wonderful great room on the main floor to go with it.
See this project in person on the Castle Home Tour, September 28 – 29th, 2019.
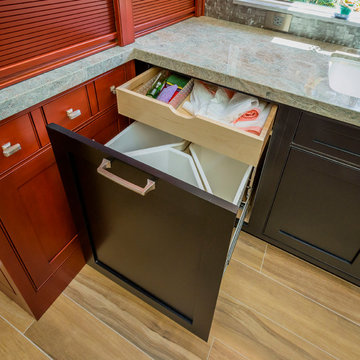
Dennis Mayer
На фото: п-образная кухня среднего размера в стиле фьюжн с обеденным столом, врезной мойкой, фасадами с декоративным кантом, черными фасадами, гранитной столешницей, фартуком цвета металлик, фартуком из металлической плитки, техникой из нержавеющей стали, полом из керамогранита и островом с
На фото: п-образная кухня среднего размера в стиле фьюжн с обеденным столом, врезной мойкой, фасадами с декоративным кантом, черными фасадами, гранитной столешницей, фартуком цвета металлик, фартуком из металлической плитки, техникой из нержавеющей стали, полом из керамогранита и островом с
Кухня в стиле фьюжн с гранитной столешницей – фото дизайна интерьера
7