Кухня в стиле фьюжн с фартуком из кварцевого агломерата – фото дизайна интерьера
Сортировать:
Бюджет
Сортировать:Популярное за сегодня
21 - 40 из 270 фото
1 из 3

Kitchen Pantry can be a workhorse but should look amazing too. Have fun with wallpaper and playful lights like this Yoyo light pendant.
Стильный дизайн: угловая кухня среднего размера в стиле фьюжн с кладовкой, фасадами с выступающей филенкой, светлыми деревянными фасадами, столешницей из кварцевого агломерата, белым фартуком, фартуком из кварцевого агломерата, техникой из нержавеющей стали, пробковым полом, островом, разноцветным полом и белой столешницей - последний тренд
Стильный дизайн: угловая кухня среднего размера в стиле фьюжн с кладовкой, фасадами с выступающей филенкой, светлыми деревянными фасадами, столешницей из кварцевого агломерата, белым фартуком, фартуком из кварцевого агломерата, техникой из нержавеющей стали, пробковым полом, островом, разноцветным полом и белой столешницей - последний тренд
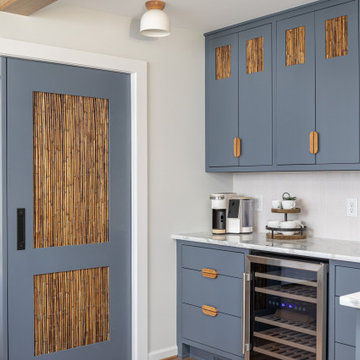
Behind the pocket door is a grilling/meat prep station. Our client loves to grill and needed a space for all of the things that go along with it. Richard created the grill cave/ meat room so that it could be easily accessible but not always in your face.
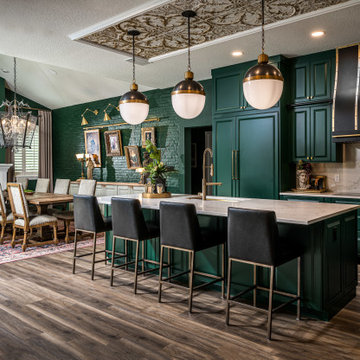
Complete Kitchen Renovation
Свежая идея для дизайна: угловая кухня-гостиная среднего размера в стиле фьюжн с врезной мойкой, фасадами с выступающей филенкой, зелеными фасадами, столешницей из кварцевого агломерата, белым фартуком, фартуком из кварцевого агломерата, цветной техникой, полом из винила, островом, бежевым полом, белой столешницей и многоуровневым потолком - отличное фото интерьера
Свежая идея для дизайна: угловая кухня-гостиная среднего размера в стиле фьюжн с врезной мойкой, фасадами с выступающей филенкой, зелеными фасадами, столешницей из кварцевого агломерата, белым фартуком, фартуком из кварцевого агломерата, цветной техникой, полом из винила, островом, бежевым полом, белой столешницей и многоуровневым потолком - отличное фото интерьера
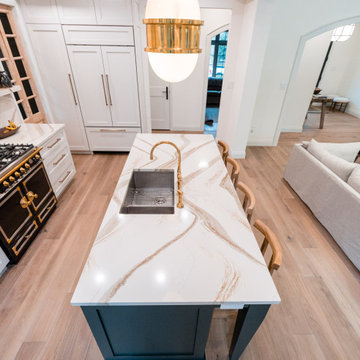
Luxury farmhouse inspired kitchen with Cambria quartz countertops and backsplash with shelf. Featuring both an undermount and a farmhouse sink.
Пример оригинального дизайна: большая угловая кухня-гостиная в стиле фьюжн с с полувстраиваемой мойкой (с передним бортиком), столешницей из кварцевого агломерата, белым фартуком, фартуком из кварцевого агломерата, черной техникой, светлым паркетным полом, островом и белой столешницей
Пример оригинального дизайна: большая угловая кухня-гостиная в стиле фьюжн с с полувстраиваемой мойкой (с передним бортиком), столешницей из кварцевого агломерата, белым фартуком, фартуком из кварцевого агломерата, черной техникой, светлым паркетным полом, островом и белой столешницей
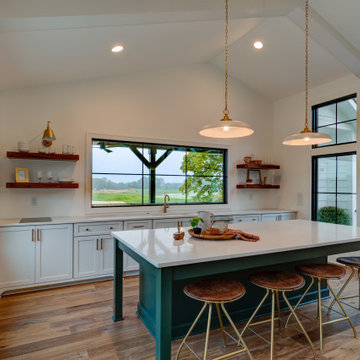
Second full kitchen with deck and capability to be a studio apartment.
Пример оригинального дизайна: большая отдельная, прямая кухня в стиле фьюжн с одинарной мойкой, плоскими фасадами, белыми фасадами, столешницей из кварцевого агломерата, фартуком из кварцевого агломерата, техникой из нержавеющей стали, паркетным полом среднего тона, островом, коричневым полом, белой столешницей и сводчатым потолком
Пример оригинального дизайна: большая отдельная, прямая кухня в стиле фьюжн с одинарной мойкой, плоскими фасадами, белыми фасадами, столешницей из кварцевого агломерата, фартуком из кварцевого агломерата, техникой из нержавеющей стали, паркетным полом среднего тона, островом, коричневым полом, белой столешницей и сводчатым потолком
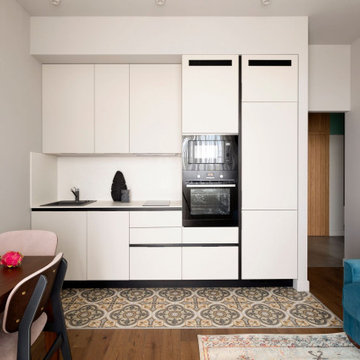
Идея дизайна: маленькая прямая кухня в стиле фьюжн с обеденным столом, накладной мойкой, плоскими фасадами, бежевыми фасадами, столешницей из акрилового камня, бежевым фартуком, фартуком из кварцевого агломерата, черной техникой, полом из керамической плитки, разноцветным полом, бежевой столешницей и диваном без острова для на участке и в саду
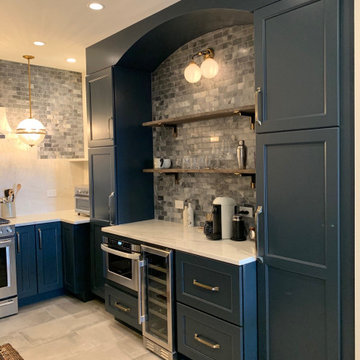
When Von Tobel Michigan City designer Savanah Ruoff’s clients needed help with new kitchen cabinets, she definitely answered the call! This award-worthy kitchen features Kemper Choice cabinets in Justin with a Maritime finish, quartz countertops & backsplash, and an undermount sink. A brass faucet, globe lights, a boho rug, and stainless steel appliances finish the space. Inspired by this look? Schedule your free consultation with one of our design experts today!
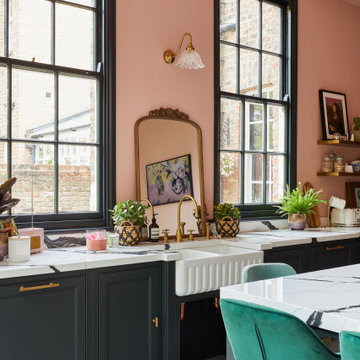
Sink view
Свежая идея для дизайна: прямая кухня среднего размера в стиле фьюжн с обеденным столом, с полувстраиваемой мойкой (с передним бортиком), фасадами в стиле шейкер, синими фасадами, столешницей из кварцита, разноцветным фартуком, фартуком из кварцевого агломерата, бетонным полом, островом, серым полом и разноцветной столешницей - отличное фото интерьера
Свежая идея для дизайна: прямая кухня среднего размера в стиле фьюжн с обеденным столом, с полувстраиваемой мойкой (с передним бортиком), фасадами в стиле шейкер, синими фасадами, столешницей из кварцита, разноцветным фартуком, фартуком из кварцевого агломерата, бетонным полом, островом, серым полом и разноцветной столешницей - отличное фото интерьера
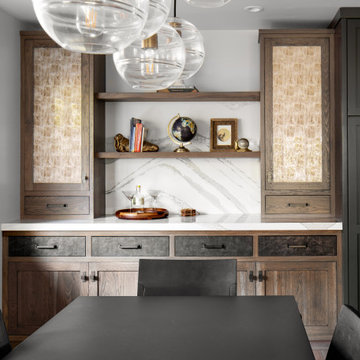
This multi use dining-homeschooling area is an expression of the owners “punk rock” side. It includes shagreen Leather drawer fronts and a unique antique-ish cabinetry paneling.
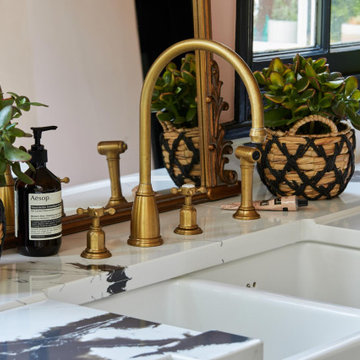
Brass fixtures paired with the Calacutta Black quartz adds to the character of the space
Свежая идея для дизайна: прямая кухня среднего размера в стиле фьюжн с обеденным столом, с полувстраиваемой мойкой (с передним бортиком), столешницей из кварцита, разноцветным фартуком, фартуком из кварцевого агломерата, бетонным полом, островом, серым полом, разноцветной столешницей, фасадами в стиле шейкер и синими фасадами - отличное фото интерьера
Свежая идея для дизайна: прямая кухня среднего размера в стиле фьюжн с обеденным столом, с полувстраиваемой мойкой (с передним бортиком), столешницей из кварцита, разноцветным фартуком, фартуком из кварцевого агломерата, бетонным полом, островом, серым полом, разноцветной столешницей, фасадами в стиле шейкер и синими фасадами - отличное фото интерьера
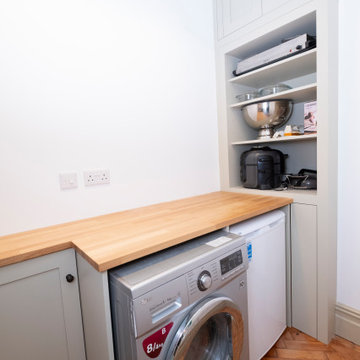
Neutrals will never go out of fashion, they are safe, timeless and calming, but sometimes it’s good to be a little more adventurous. This couple opted for a strikingly vibrant Verdigris paint colour on most of their cabinetry, with just the island painted in a soothing greige colour Bone, both from Farrow and Ball. This room had originally been a living room with a feature chimney breast so instead of using the space for a cooker as usual, we opted to give centre stage to the Belfast sink so the owners could keep an eye on their little one in the adjoining family room when preparing food on the island. Taking the quartz upstand higher onto the chimney breast allowed for highly decorative wallpaper to be used above, without fear of it being splashed with washing up water. A tall breakfast larder on one side of the chimney is balanced by a wall unit at the other end allowing for symmetrically placed wall lights for ambient lighting, still leaving plenty of room for a full larder and American fridge freezer on the side wall (and room for the much loved goldfish in his tank). The island has side by side ovens, one a single fan oven, the other a combi microwave with a neat warming drawer below, these, coupled with a large gas hob above, create a modern range style cooking area without the need to find room on the worktop for a freestanding microwave. A casual seating area on the back of the island is handily positioned right next to the wine cooler, perfect when friends come over for drinks and dinner. On the other side of the kitchen is a bank of tall slim units, with open bookshelves for all the cookery books, one cupboard hiding access to essential pipework and the other a hidden access into the utility room behind. Much thought went into the design of the tiny utility space, which had to accommodate the washing machine, freezer, both electric and gas meters and still allow space for a pantry area for extra food storage.
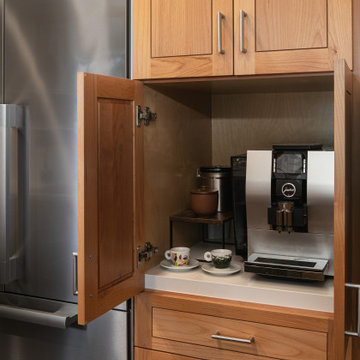
A tiny kitchen that was redone with what we all wish for storage, storage and more storage.
The design dilemma was how to incorporate the existing flooring and wallpaper the client wanted to preserve.
The kitchen is a combo of both traditional and transitional element thus becoming a neat eclectic kitchen.
The wood finish cabinets are natural Alder wood with a clear finish while the main portion of the kitchen is a fantastic olive-green finish.
for a cleaner look the countertop quartz has been used for the backsplash as well.
This way no busy grout lines are present to make the kitchen feel heavier and busy.
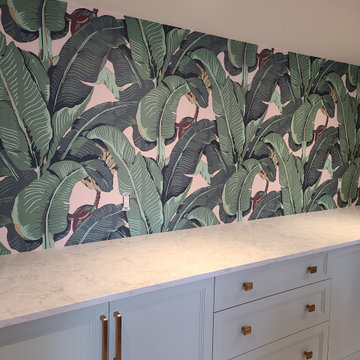
Miami style basement kitchen perfect for hosting summer pool parties. with a feature wall of banana leaf wallpaper
На фото: большая п-образная кухня-гостиная в стиле фьюжн с врезной мойкой, фасадами с утопленной филенкой, зелеными фасадами, столешницей из кварцита, бежевым фартуком, фартуком из кварцевого агломерата, техникой из нержавеющей стали, полом из винила, бежевым полом и бежевой столешницей с
На фото: большая п-образная кухня-гостиная в стиле фьюжн с врезной мойкой, фасадами с утопленной филенкой, зелеными фасадами, столешницей из кварцита, бежевым фартуком, фартуком из кварцевого агломерата, техникой из нержавеющей стали, полом из винила, бежевым полом и бежевой столешницей с
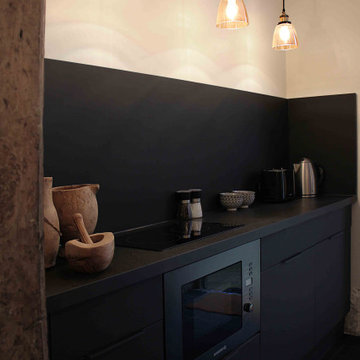
Источник вдохновения для домашнего уюта: маленькая параллельная кухня-гостиная в стиле фьюжн с врезной мойкой, черными фасадами, черным фартуком, черной техникой, полом из цементной плитки, серым полом, черной столешницей, фасадами с декоративным кантом, столешницей из ламината и фартуком из кварцевого агломерата без острова для на участке и в саду
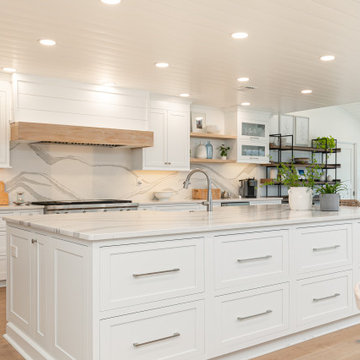
Kitchen with Center Island & Undermount Sink with Quartz Countertops & Shaker Style Cabinets with a custom Range Hood
Источник вдохновения для домашнего уюта: кухня в стиле фьюжн с фасадами в стиле шейкер, белыми фасадами, столешницей из кварцевого агломерата, фартуком из кварцевого агломерата, техникой из нержавеющей стали, светлым паркетным полом и островом
Источник вдохновения для домашнего уюта: кухня в стиле фьюжн с фасадами в стиле шейкер, белыми фасадами, столешницей из кварцевого агломерата, фартуком из кварцевого агломерата, техникой из нержавеющей стали, светлым паркетным полом и островом
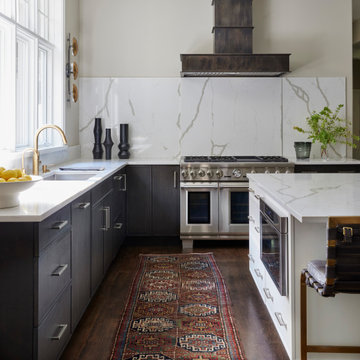
In this kitchen remodel, a custom dark stain was used on rift cut white oak in Grabill Cabinet's Lacunar door style. The absence of upper cabinets allows this space to feel like it is a continuation of the living space, rather than just a few walls of cabinets. The full slab backsplash topped by the custom dark washed steel range hood by Raw Urth Designs are truly showstoppers. Cabinetry: Grabill Cabinets; Hood: Raw Urth Designs; Interior Design: Kathryn Chaplow Interior Design; Builder: White Birch Builders; Photographer: Werner Straube Photography

Large airy open plan kitchen, flooded with natural light opening onto the garden. Hand made timber units, with feature copper lights, antique timber floor and window seat.
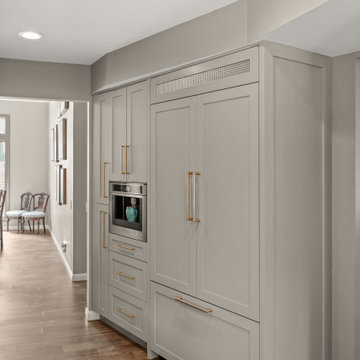
Свежая идея для дизайна: большая параллельная кухня-гостиная в стиле фьюжн с с полувстраиваемой мойкой (с передним бортиком), фасадами в стиле шейкер, серыми фасадами, столешницей из кварцевого агломерата, белым фартуком, фартуком из кварцевого агломерата, техникой под мебельный фасад, полом из винила, островом, коричневым полом и белой столешницей - отличное фото интерьера
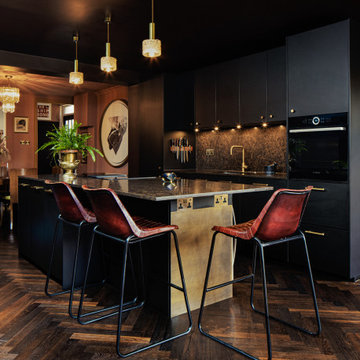
Black Cabinet kitchen with brass details and herringbone floor
Идея дизайна: кухня среднего размера в стиле фьюжн с обеденным столом, накладной мойкой, плоскими фасадами, черными фасадами, столешницей из кварцита, разноцветным фартуком, фартуком из кварцевого агломерата, техникой под мебельный фасад, темным паркетным полом, островом, коричневым полом и разноцветной столешницей
Идея дизайна: кухня среднего размера в стиле фьюжн с обеденным столом, накладной мойкой, плоскими фасадами, черными фасадами, столешницей из кварцита, разноцветным фартуком, фартуком из кварцевого агломерата, техникой под мебельный фасад, темным паркетным полом, островом, коричневым полом и разноцветной столешницей
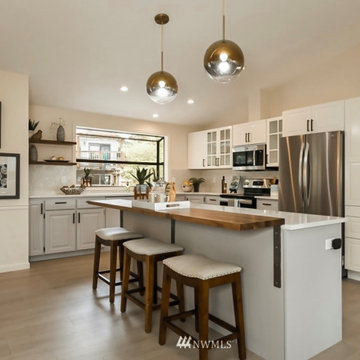
Kitchen remodel included painting of existing base cabinets, replacing wall cabinets and adding an island. replacement all fittings, hardware and appliances and updating floors and countertop extending it to backsplash to add a touch of luxury. walnut butcher block was added for dining/ bar seating and the remnants were used as open shelves to the left of the window.
Кухня в стиле фьюжн с фартуком из кварцевого агломерата – фото дизайна интерьера
2