Кухня в стиле фьюжн с черными фасадами – фото дизайна интерьера
Сортировать:
Бюджет
Сортировать:Популярное за сегодня
81 - 100 из 890 фото
1 из 3
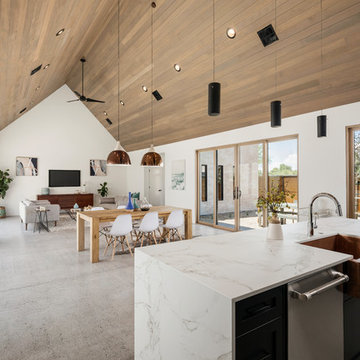
Roehner + Ryan
Источник вдохновения для домашнего уюта: прямая кухня-гостиная в стиле фьюжн с с полувстраиваемой мойкой (с передним бортиком), фасадами с утопленной филенкой, черными фасадами, столешницей из кварцевого агломерата, белым фартуком, фартуком из керамической плитки, техникой из нержавеющей стали, бетонным полом, островом и серым полом
Источник вдохновения для домашнего уюта: прямая кухня-гостиная в стиле фьюжн с с полувстраиваемой мойкой (с передним бортиком), фасадами с утопленной филенкой, черными фасадами, столешницей из кварцевого агломерата, белым фартуком, фартуком из керамической плитки, техникой из нержавеющей стали, бетонным полом, островом и серым полом
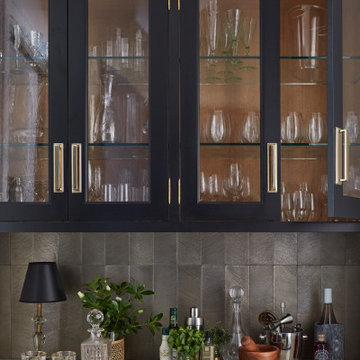
KitchenLab Interiors’ first, entirely new construction project in collaboration with GTH architects who designed the residence. KLI was responsible for all interior finishes, fixtures, furnishings, and design including the stairs, casework, interior doors, moldings and millwork. KLI also worked with the client on selecting the roof, exterior stucco and paint colors, stone, windows, and doors. The homeowners had purchased the existing home on a lakefront lot of the Valley Lo community in Glenview, thinking that it would be a gut renovation, but when they discovered a host of issues including mold, they decided to tear it down and start from scratch. The minute you look out the living room windows, you feel as though you're on a lakeside vacation in Wisconsin or Michigan. We wanted to help the homeowners achieve this feeling throughout the house - merging the causal vibe of a vacation home with the elegance desired for a primary residence. This project is unique and personal in many ways - Rebekah and the homeowner, Lorie, had grown up together in a small suburb of Columbus, Ohio. Lorie had been Rebekah's babysitter and was like an older sister growing up. They were both heavily influenced by the style of the late 70's and early 80's boho/hippy meets disco and 80's glam, and both credit their moms for an early interest in anything related to art, design, and style. One of the biggest challenges of doing a new construction project is that it takes so much longer to plan and execute and by the time tile and lighting is installed, you might be bored by the selections of feel like you've seen them everywhere already. “I really tried to pull myself, our team and the client away from the echo-chamber of Pinterest and Instagram. We fell in love with counter stools 3 years ago that I couldn't bring myself to pull the trigger on, thank god, because then they started showing up literally everywhere", Rebekah recalls. Lots of one of a kind vintage rugs and furnishings make the home feel less brand-spanking new. The best projects come from a team slightly outside their comfort zone. One of the funniest things Lorie says to Rebekah, "I gave you everything you wanted", which is pretty hilarious coming from a client to a designer.
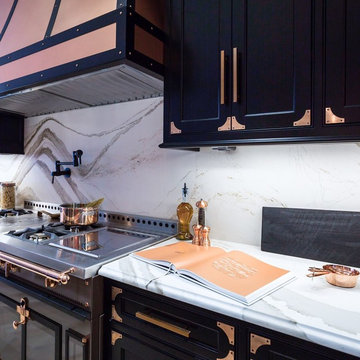
Brittanicca Gold pairs with rich black cabinetry, copper accents, chevron wood flooring, and pops of gray in this glam high-contrast kitchen. A Brittanicca Gold backsplash showcases flowing organic gold and greige veining beneath a statement copper range hood. A double waterfall-edge kitchen island showcases the beauty of Cambria Brittanicca Gold.
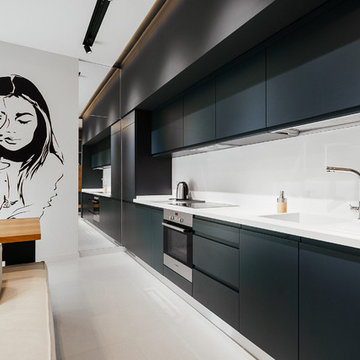
Зона кухни решена очень аскетично, в темно-графитовом цвете, рядом с которой находится нестандартная и яркая конструкция обеденного стола из массива ореха.
Художественным акцентом является большой черно-белый портрет на стене.
Кухня выполнена на заказ производителем "Amado". Фасады сделаны из крашенного МДФ, столешница и фартук выполнены из искусственного камня.
Мебель выполнена производителем "Amado"
Свет выполнен производителем "Lug"
Декор выполнен производителем "Ikea"
Напольное покрытие - керамическая плитка.
Авторы:Ярослав Ковальчук, Светлана Манасова, Анастасия Покатило, Дмитрий Главенчук.

Le duplex du projet Nollet a charmé nos clients car, bien que désuet, il possédait un certain cachet. Ces derniers ont travaillé eux-mêmes sur le design pour révéler le potentiel de ce bien. Nos architectes les ont assistés sur tous les détails techniques de la conception et nos ouvriers ont exécuté les plans.
Malheureusement le projet est arrivé au moment de la crise du Covid-19. Mais grâce au process et à l’expérience de notre agence, nous avons pu animer les discussions via WhatsApp pour finaliser la conception. Puis lors du chantier, nos clients recevaient tous les 2 jours des photos pour suivre son avancée.
Nos experts ont mené à bien plusieurs menuiseries sur-mesure : telle l’imposante bibliothèque dans le salon, les longues étagères qui flottent au-dessus de la cuisine et les différents rangements que l’on trouve dans les niches et alcôves.
Les parquets ont été poncés, les murs repeints à coup de Farrow and Ball sur des tons verts et bleus. Le vert décliné en Ash Grey, qu’on retrouve dans la salle de bain aux allures de vestiaire de gymnase, la chambre parentale ou le Studio Green qui revêt la bibliothèque. Pour le bleu, on citera pour exemple le Black Blue de la cuisine ou encore le bleu de Nimes pour la chambre d’enfant.
Certaines cloisons ont été abattues comme celles qui enfermaient l’escalier. Ainsi cet escalier singulier semble être un élément à part entière de l’appartement, il peut recevoir toute la lumière et l’attention qu’il mérite !
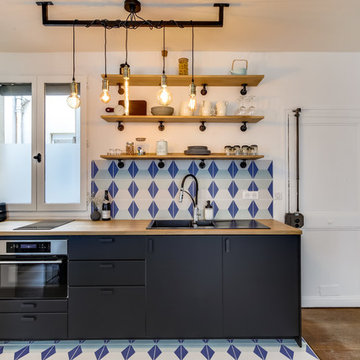
Cuisine noire avec plan de travail en bois massif et étagères. Ouverte sur le salon avec délimitation au sol par du carrelage imitation carreaux de ciment.
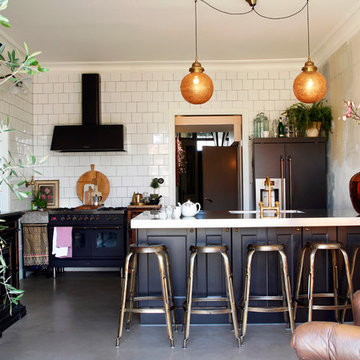
Ida Magntorn
На фото: большая прямая кухня в стиле фьюжн с накладной мойкой, фасадами с утопленной филенкой, черными фасадами, черной техникой, бетонным полом и островом с
На фото: большая прямая кухня в стиле фьюжн с накладной мойкой, фасадами с утопленной филенкой, черными фасадами, черной техникой, бетонным полом и островом с
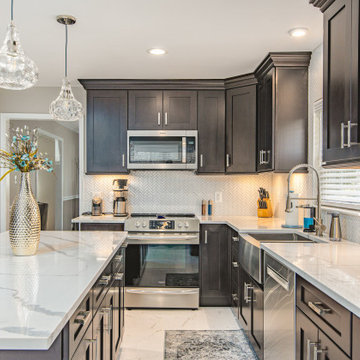
Black shaker cabinets, quartz countertops and herringbone style backsplash tiles
Пример оригинального дизайна: большая угловая кухня в стиле фьюжн с обеденным столом, с полувстраиваемой мойкой (с передним бортиком), фасадами в стиле шейкер, черными фасадами, столешницей из кварцевого агломерата, белым фартуком, фартуком из керамической плитки, техникой из нержавеющей стали, полом из керамогранита, островом, белым полом, черной столешницей и любым потолком
Пример оригинального дизайна: большая угловая кухня в стиле фьюжн с обеденным столом, с полувстраиваемой мойкой (с передним бортиком), фасадами в стиле шейкер, черными фасадами, столешницей из кварцевого агломерата, белым фартуком, фартуком из керамической плитки, техникой из нержавеющей стали, полом из керамогранита, островом, белым полом, черной столешницей и любым потолком
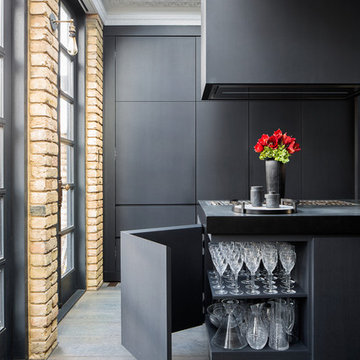
Juliet Murphy Photography
Пример оригинального дизайна: большая прямая кухня-гостиная в стиле фьюжн с плоскими фасадами, черными фасадами, столешницей из бетона, темным паркетным полом, островом и коричневым полом
Пример оригинального дизайна: большая прямая кухня-гостиная в стиле фьюжн с плоскими фасадами, черными фасадами, столешницей из бетона, темным паркетным полом, островом и коричневым полом
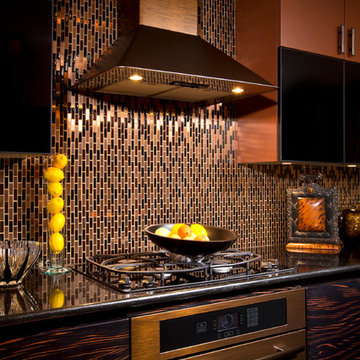
Detail of the metal backsplash
Scott Bergman Photography
Стильный дизайн: маленькая п-образная кухня в стиле фьюжн с обеденным столом, плоскими фасадами, черными фасадами, гранитной столешницей, фартуком цвета металлик, фартуком из металлической плитки и цветной техникой для на участке и в саду - последний тренд
Стильный дизайн: маленькая п-образная кухня в стиле фьюжн с обеденным столом, плоскими фасадами, черными фасадами, гранитной столешницей, фартуком цвета металлик, фартуком из металлической плитки и цветной техникой для на участке и в саду - последний тренд
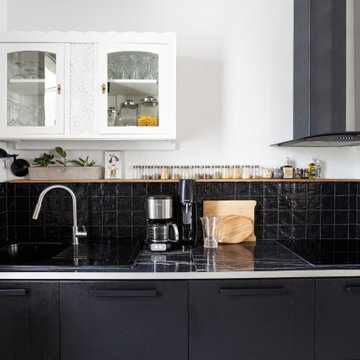
Cuisine noire, crédence en zelige, plan de travail carrelé en effet marbre noir
Источник вдохновения для домашнего уюта: параллельная кухня-гостиная среднего размера в стиле фьюжн с одинарной мойкой, фасадами с декоративным кантом, черными фасадами, столешницей из плитки, черным фартуком, фартуком из терракотовой плитки, техникой под мебельный фасад, бетонным полом, островом, серым полом и черной столешницей
Источник вдохновения для домашнего уюта: параллельная кухня-гостиная среднего размера в стиле фьюжн с одинарной мойкой, фасадами с декоративным кантом, черными фасадами, столешницей из плитки, черным фартуком, фартуком из терракотовой плитки, техникой под мебельный фасад, бетонным полом, островом, серым полом и черной столешницей
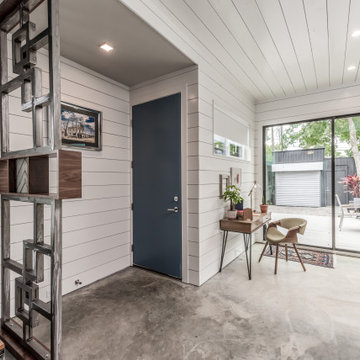
Nouveau Bungalow - Un - Designed + Built + Curated by Steven Allen Designs, LLC
На фото: маленькая параллельная кухня в стиле фьюжн с обеденным столом, плоскими фасадами, столешницей из акрилового камня, островом, врезной мойкой, черными фасадами, техникой из нержавеющей стали, бетонным полом, серым полом и потолком из вагонки для на участке и в саду
На фото: маленькая параллельная кухня в стиле фьюжн с обеденным столом, плоскими фасадами, столешницей из акрилового камня, островом, врезной мойкой, черными фасадами, техникой из нержавеющей стали, бетонным полом, серым полом и потолком из вагонки для на участке и в саду
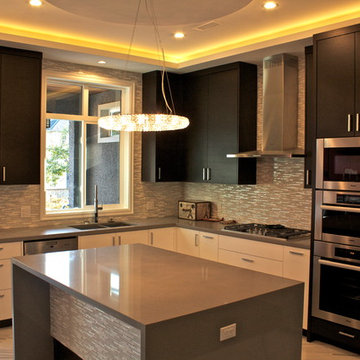
Пример оригинального дизайна: угловая кухня среднего размера в стиле фьюжн с кладовкой, двойной мойкой, плоскими фасадами, черными фасадами, столешницей из ламината, фартуком цвета металлик, фартуком из удлиненной плитки, техникой из нержавеющей стали, мраморным полом, островом и бежевым полом
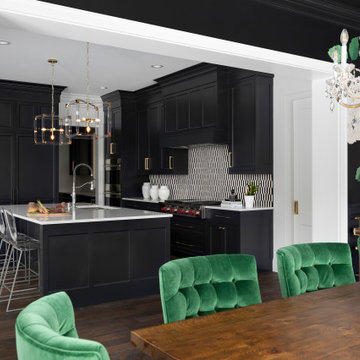
Идея дизайна: большая параллельная кухня-гостиная в стиле фьюжн с с полувстраиваемой мойкой (с передним бортиком), фасадами с утопленной филенкой, черными фасадами, гранитной столешницей, разноцветным фартуком, фартуком из керамической плитки, техникой из нержавеющей стали, темным паркетным полом, островом, коричневым полом и белой столешницей
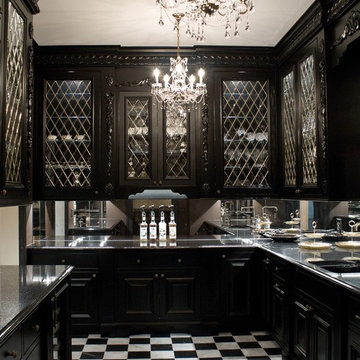
Пример оригинального дизайна: угловая кухня среднего размера в стиле фьюжн с стеклянными фасадами, черными фасадами, мраморным полом, врезной мойкой, зеркальным фартуком, разноцветным полом и техникой под мебельный фасад без острова
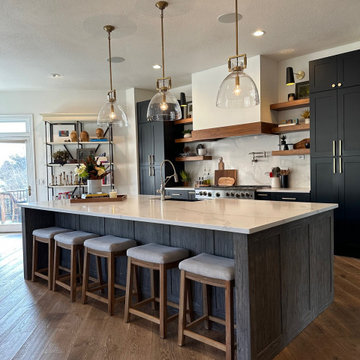
На фото: кухня-гостиная среднего размера в стиле фьюжн с с полувстраиваемой мойкой (с передним бортиком), фасадами в стиле шейкер, черными фасадами, столешницей из акрилового камня, белым фартуком, техникой из нержавеющей стали, паркетным полом среднего тона, островом и белой столешницей с

Le projet Lafayette est un projet extraordinaire. Un Loft, en plein coeur de Paris, aux accents industriels qui baigne dans la lumière grâce à son immense verrière.
Nous avons opéré une rénovation partielle pour ce magnifique loft de 200m2. La raison ? Il fallait rénover les pièces de vie et les chambres en priorité pour permettre à nos clients de s’installer au plus vite. C’est pour quoi la rénovation sera complétée dans un second temps avec le changement des salles de bain.
Côté esthétique, nos clients souhaitaient préserver l’originalité et l’authenticité de ce loft tout en le remettant au goût du jour.
L’exemple le plus probant concernant cette dualité est sans aucun doute la cuisine. D’un côté, on retrouve un côté moderne et neuf avec les caissons et les façades signés Ikea ainsi que le plan de travail sur-mesure en verre laqué blanc. D’un autre, on perçoit un côté authentique avec les carreaux de ciment sur-mesure au sol de Mosaïc del Sur ; ou encore avec ce bar en bois noir qui siège entre la cuisine et la salle à manger. Il s’agit d’un meuble chiné par nos clients que nous avons intégré au projet pour augmenter le côté authentique de l’intérieur.
A noter que la grandeur de l’espace a été un véritable challenge technique pour nos équipes. Elles ont du échafauder sur plusieurs mètres pour appliquer les peintures sur les murs. Ces dernières viennent de Farrow & Ball et ont fait l’objet de recommandations spéciales d’une coloriste.
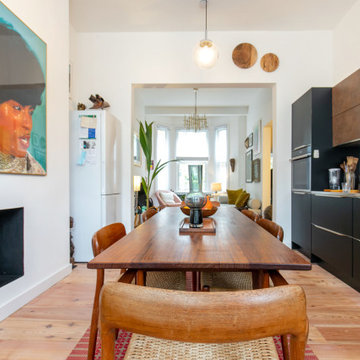
Kitchen dinner space, open space to the living room. A very social space for dining and relaxing. Again using the same wood thought the house, with bespoke cabinet.
Modern fitting kitchen cabinet with a steel surface.
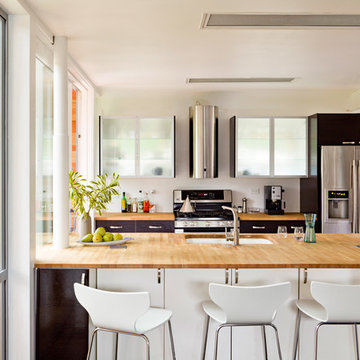
Стильный дизайн: параллельная кухня в стиле фьюжн с техникой из нержавеющей стали, деревянной столешницей, плоскими фасадами, черными фасадами и барной стойкой - последний тренд
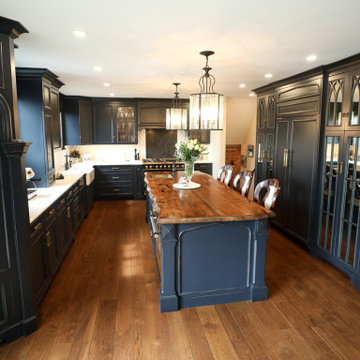
Идея дизайна: большая угловая кухня в стиле фьюжн с обеденным столом, с полувстраиваемой мойкой (с передним бортиком), стеклянными фасадами, черными фасадами, деревянной столешницей, белым фартуком, фартуком из керамической плитки, черной техникой, темным паркетным полом, островом, коричневым полом и коричневой столешницей
Кухня в стиле фьюжн с черными фасадами – фото дизайна интерьера
5