Кухня в стиле фьюжн с бирюзовыми фасадами – фото дизайна интерьера
Сортировать:
Бюджет
Сортировать:Популярное за сегодня
101 - 120 из 162 фото
1 из 3
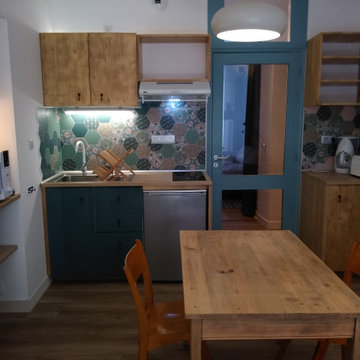
Création d'un studio pour location comme gîte.
Rénovation complète: sol, doublage avec isolation thermique/ phonique, plafond acoustique, ajout de toilettes et de porte d'entrée.
Matériaux appliqués: Carrelage grès cérame imitation bois, parquet contreplaqué chêne, isolation laine de bois, "Métisse" (Relay), menuiseries pin massif avec vitrage phonique et anti effraction (Masson), cuisine sur mesure avec porte de placard pin massif et faïence "good vibs" de chez CEVICA, terrasse meollons de calcaire, gravier blanc.
Les teintes turquoises, bois brut, dorés, argentés.
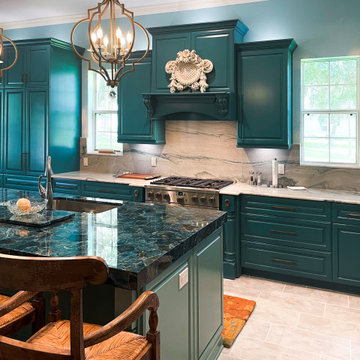
На фото: угловая кухня в стиле фьюжн с врезной мойкой, фасадами с выступающей филенкой, бирюзовыми фасадами, столешницей из кварцевого агломерата, белым фартуком, фартуком из кварцевого агломерата, техникой из нержавеющей стали, полом из керамогранита, островом, серым полом и белой столешницей с
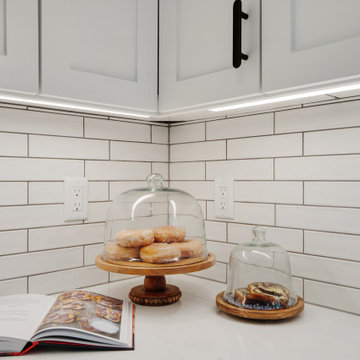
We used two-tone painted kitchen cabinets in this 1940 kitchen remodel in Beaverton, Oregon.
На фото: отдельная, параллельная кухня среднего размера в стиле фьюжн с накладной мойкой, фасадами в стиле шейкер, бирюзовыми фасадами, столешницей из кварцевого агломерата, разноцветным фартуком, фартуком из керамогранитной плитки, техникой из нержавеющей стали, полом из винила, бежевым полом и белой столешницей без острова
На фото: отдельная, параллельная кухня среднего размера в стиле фьюжн с накладной мойкой, фасадами в стиле шейкер, бирюзовыми фасадами, столешницей из кварцевого агломерата, разноцветным фартуком, фартуком из керамогранитной плитки, техникой из нержавеющей стали, полом из винила, бежевым полом и белой столешницей без острова
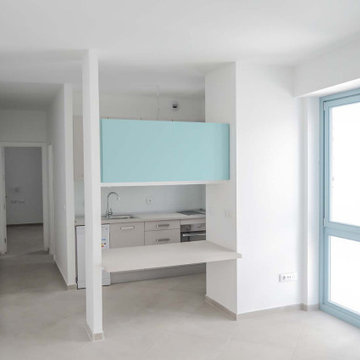
La cocina de la P2 se vincula al salón con la mesa y los muebles colgados sobre una estructura metálica. la mesa es laminada con acabado igual al de la encimera.
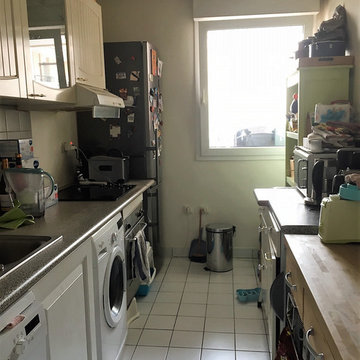
La cuisine d'origine était ancienne, encombrée , peu lumineuse et pas pratique et manquait de rangement
Идея дизайна: маленькая отдельная, параллельная кухня в стиле фьюжн с врезной мойкой, стеклянными фасадами, бирюзовыми фасадами, столешницей из ламината, фартуком из керамической плитки, полом из керамической плитки и белым полом для на участке и в саду
Идея дизайна: маленькая отдельная, параллельная кухня в стиле фьюжн с врезной мойкой, стеклянными фасадами, бирюзовыми фасадами, столешницей из ламината, фартуком из керамической плитки, полом из керамической плитки и белым полом для на участке и в саду
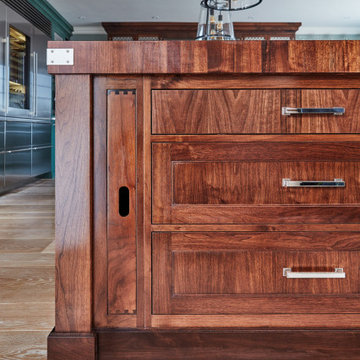
The true success behind this kitchen is the design and the way each detail flows with another. There are five different finishes with five different materials, yet all these elements combine in such harmony that entering the room is like walking into a work of art.
Design details were incorporated to bridge the gap between the traditional nature of the building with the more contemporary functionality of a working kitchen. The Sub Zero & Wolf appliances, whilst not only fabulous in purpose, look sensational.
The Solid American black walnut worktops of the island remind you of the beautiful natural materials that play a big part in this kitchen. Mesh centrepieces to the shaker doors demonstrate the transition between classic and contemporary.
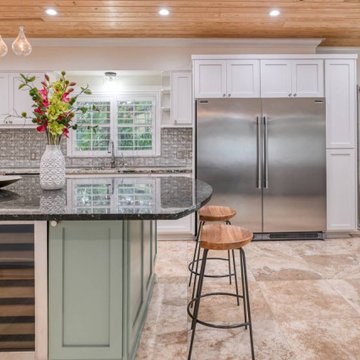
Built-in wine cooler in the island, perfect for easy access. Wooden barstools to beautifully tie in with the wood ceiling adding an organic touch to the space. Stainless steel refrigerator with plenty of space for food storage.
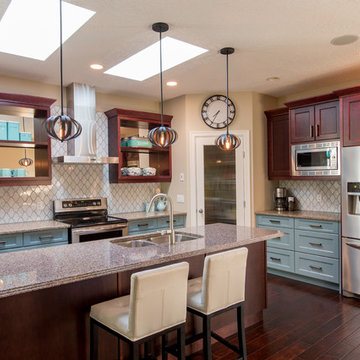
4-time clients! This fun and funky kitchen remodel was designed using the original kitchen island and footprint while the rest of the kitchen was updated. The fridge was moved, and new upper and lower cabinets were designed for the space. The white-built-in unit sits in the original dining nook location which was under-utilized since we designed and built the hybrid timber sunroom years ago. Using the client's own style preferences as inspiration, we incorporated graphic motifs, colourful accents, and back circle themes throughout the space. With a focus on accessibility, care was taken to update storage options to allow for ease of use.
Millwork and Carpentry - Scott Hamilton Woodworking
Photography - Jesse Savage
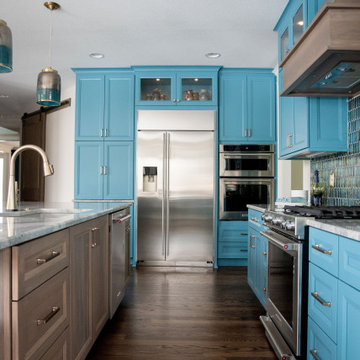
Идея дизайна: большая кухня в стиле фьюжн с обеденным столом, врезной мойкой, фасадами с утопленной филенкой, бирюзовыми фасадами, столешницей из кварцита, зеленым фартуком, фартуком из стеклянной плитки, техникой из нержавеющей стали, темным паркетным полом, островом, коричневым полом и серой столешницей
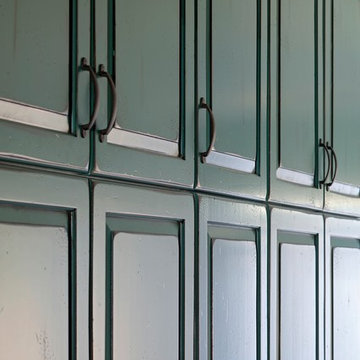
Atlantic Archives
Стильный дизайн: кухня в стиле фьюжн с обеденным столом, с полувстраиваемой мойкой (с передним бортиком), фасадами с выступающей филенкой, бирюзовыми фасадами, мраморной столешницей, серым фартуком, фартуком из каменной плиты и техникой из нержавеющей стали - последний тренд
Стильный дизайн: кухня в стиле фьюжн с обеденным столом, с полувстраиваемой мойкой (с передним бортиком), фасадами с выступающей филенкой, бирюзовыми фасадами, мраморной столешницей, серым фартуком, фартуком из каменной плиты и техникой из нержавеющей стали - последний тренд
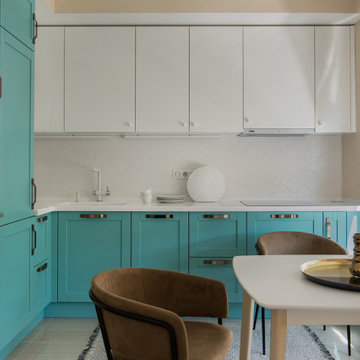
кухня столовая
Пример оригинального дизайна: угловая кухня среднего размера в стиле фьюжн с обеденным столом, монолитной мойкой, фасадами с выступающей филенкой, бирюзовыми фасадами, столешницей из акрилового камня, белым фартуком, фартуком из керамической плитки, техникой из нержавеющей стали, полом из керамогранита, бежевым полом и белой столешницей без острова
Пример оригинального дизайна: угловая кухня среднего размера в стиле фьюжн с обеденным столом, монолитной мойкой, фасадами с выступающей филенкой, бирюзовыми фасадами, столешницей из акрилового камня, белым фартуком, фартуком из керамической плитки, техникой из нержавеющей стали, полом из керамогранита, бежевым полом и белой столешницей без острова
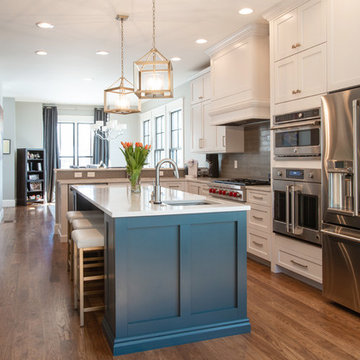
The homeowners wanted a warm and cozy kitchen in their new construction row home. I think we achieved that withe use of color and trim.
Photographs by : Libbie Martin
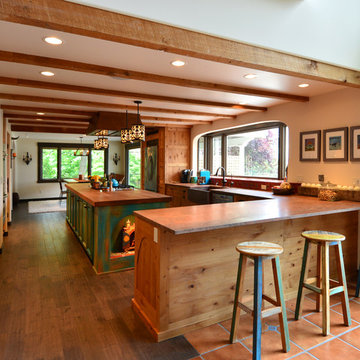
Southwest meets the Northwest. This client wanted a real rustic southwest style. The perimeter is rustic rough sawn knotty alder and the Island is hand painted rustic pine. The wide plank wood top is the center piece to this kitchen. Lots of colorful Mexican tile give depth to the earth tones. All the cabinets are custom made by KC Fine Cabinetry.

Southwest meets the Northwest. This client wanted a real rustic southwest style. The perimeter is rustic rough sawn knotty alder and the Island is hand painted rustic pine. The wide plank wood top is the center piece to this kitchen. Lots of colorful Mexican tile give depth to the earth tones. All the cabinets are custom made by KC Fine Cabinetry.
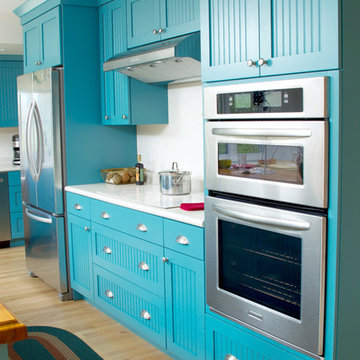
Diana Wiesner of Lampert Lumber in Chetek, WI worked with her client and Dura Supreme to create this custom teal blue paint color for their new kitchen. They wanted a contemporary cottage styled kitchen with blue cabinets to contrast their love of blue, red, and yellow. The homeowners can now come home to a stunning teal (aqua) blue kitchen that grabs center stage in this contemporary home with cottage details.
Bria Cabinetry by Dura Supreme with an affordable Personal Paint Match finish to "Calypso" SW 6950 in the Craftsman Beaded Panel door style.
This kitchen was featured in HGTV Magazine summer of 2014 in the Kitchen Chronicles. Here's a quote from the designer's interview that was featured in the issue. "Every time you enter this kitchen, it's like walking into a Caribbean vacation. It's upbeat and tropical, and it can be paired with equally vivid reds and greens. I was worried the homeowners might get blue fatigue, and it's definitely a gutsy choice for a rural Wisconsin home. But winters on their farm are brutal, and this color is a reminder that summer comes again." - Diana Wiesner, Lampert Lumber, Chetek, WI
Request a FREE Dura Supreme Brochure:
http://www.durasupreme.com/request-brochure
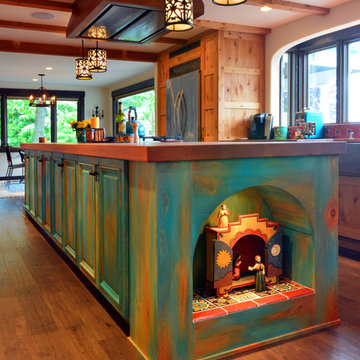
Southwest meets the Northwest. This client wanted a real rustic southwest style. The perimeter is rustic rough sawn knotty alder and the Island is hand painted rustic pine. The wide plank wood top is the center piece to this kitchen. Lots of colorful Mexican tile give depth to the earth tones. All the cabinets are custom made by KC Fine Cabinetry.
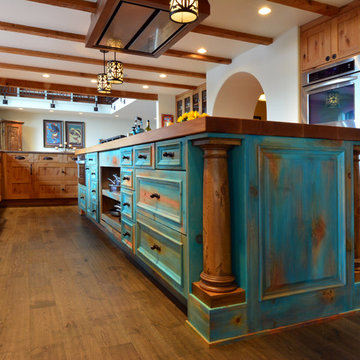
Southwest meets the Northwest. This client wanted a real rustic southwest style. The perimeter is rustic rough sawn knotty alder and the Island is hand painted rustic pine. The wide plank wood top is the center piece to this kitchen. Lots of colorful Mexican tile give depth to the earth tones. All the cabinets are custom made by KC Fine Cabinetry.
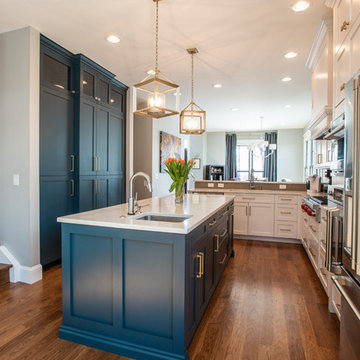
The homeowner had a specific vision for her new home. She wanted it to be contemporary with a nod to mid century.
Photographs by : Libbie Martin
Идея дизайна: параллельная кухня среднего размера в стиле фьюжн с кладовкой, врезной мойкой, фасадами в стиле шейкер, бирюзовыми фасадами, столешницей из кварцевого агломерата, серым фартуком, фартуком из керамической плитки, техникой из нержавеющей стали, светлым паркетным полом, островом, коричневым полом и белой столешницей
Идея дизайна: параллельная кухня среднего размера в стиле фьюжн с кладовкой, врезной мойкой, фасадами в стиле шейкер, бирюзовыми фасадами, столешницей из кварцевого агломерата, серым фартуком, фартуком из керамической плитки, техникой из нержавеющей стали, светлым паркетным полом, островом, коричневым полом и белой столешницей
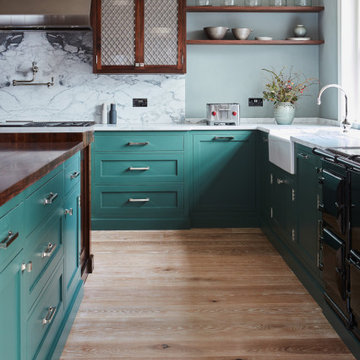
The true success behind this kitchen is the design and the way each detail flows with another. There are five different finishes with five different materials, yet all these elements combine in such harmony that entering the room is like walking into a work of art.
Design details were incorporated to bridge the gap between the traditional nature of the building with the more contemporary functionality of a working kitchen. The Sub Zero & Wolf appliances, whilst not only fabulous in purpose, look sensational.
The Solid American black walnut worktops of the island remind you of the beautiful natural materials that play a big part in this kitchen. Mesh centrepieces to the shaker doors demonstrate the transition between classic and contemporary.
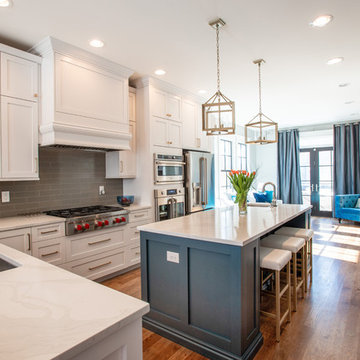
This lovely kitchen shows that even if are using a line of cabinets that is limited you can still create a beautiful kitchen with a little design help. The homeowner wanted a specific look for her hood that was just not available from the standard options. I designed this one give her the look she wanted within the budget she needed.
Photographs by : Libbie Martin
Кухня в стиле фьюжн с бирюзовыми фасадами – фото дизайна интерьера
6