Кухня в средиземноморском стиле с столешницей из ламината – фото дизайна интерьера
Сортировать:
Бюджет
Сортировать:Популярное за сегодня
161 - 180 из 206 фото
1 из 3
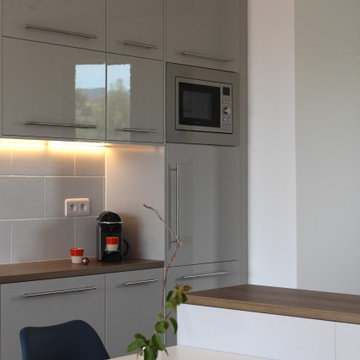
На фото: п-образная кухня среднего размера в средиземноморском стиле с обеденным столом, врезной мойкой, плоскими фасадами, серыми фасадами, столешницей из ламината, белым фартуком, фартуком из керамической плитки, техникой из нержавеющей стали, полом из керамической плитки, островом, бежевым полом и коричневой столешницей с
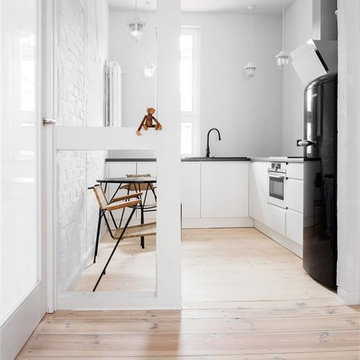
Karolina Bąk www.karolinabak.com
На фото: маленькая отдельная, угловая кухня в средиземноморском стиле с монолитной мойкой, плоскими фасадами, белыми фасадами, столешницей из ламината, белым фартуком, фартуком из кирпича, черной техникой, светлым паркетным полом и коричневым полом без острова для на участке и в саду
На фото: маленькая отдельная, угловая кухня в средиземноморском стиле с монолитной мойкой, плоскими фасадами, белыми фасадами, столешницей из ламината, белым фартуком, фартуком из кирпича, черной техникой, светлым паркетным полом и коричневым полом без острова для на участке и в саду
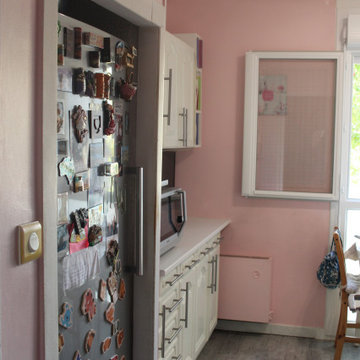
La propriétaire étant une adepte de pâtisseries, la cuisine a été décorée il y a quelques années dans un thème gourmand, rose bonbon. Les propriétaires recherchent aujourd'hui quelque chose de plus doux, de plus romantique.

This Passover kitchen was designed as a secondary space for cooking. The design includes Moroccan-inspired motifs on the ceramic backsplash and ties seamlessly with the black iron light fixture. Since the kitchen is used one week to a month per year, and to keep the project budget-friendly, we opted for laminate countertops with a concrete look as an alternative to stone. The 33-inch drop-in stainless steel sink is thoughtfully located by the only window with a view of the lovely backyard. Because the space is small and closed in, LED undercabinet lighting was essential to making the surface space practical for basic tasks.

This Passover kitchen was designed as a secondary space for cooking. The design includes Moroccan-inspired motifs on the ceramic backsplash and ties seamlessly with the black iron light fixture. Since the kitchen is used one week to a month per year, and to keep the project budget-friendly, we opted for laminate countertops with a concrete look as an alternative to stone. The 33-inch drop-in stainless steel sink is thoughtfully located by the only window with a view of the lovely backyard. Because the space is small and closed in, LED undercabinet lighting was essential to making the surface space practical for basic tasks.

Стильный дизайн: отдельная, прямая, серо-белая кухня среднего размера в средиземноморском стиле с накладной мойкой, фасадами с утопленной филенкой, белыми фасадами, столешницей из ламината, разноцветным фартуком, фартуком из каменной плиты, техникой из нержавеющей стали, полом из керамогранита, коричневым полом, коричневой столешницей и акцентной стеной - последний тренд
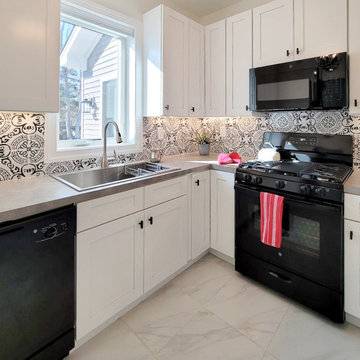
This Passover kitchen was designed as a secondary space for cooking. The design includes Moroccan-inspired motifs on the ceramic backsplash and ties seamlessly with the black iron light fixture. Since the kitchen is used one week to a month per year, and to keep the project budget-friendly, we opted for laminate countertops with a concrete look as an alternative to stone. The 33-inch drop-in stainless steel sink is thoughtfully located by the only window with a view of the lovely backyard. Because the space is small and closed in, LED undercabinet lighting was essential to making the surface space practical for basic tasks.
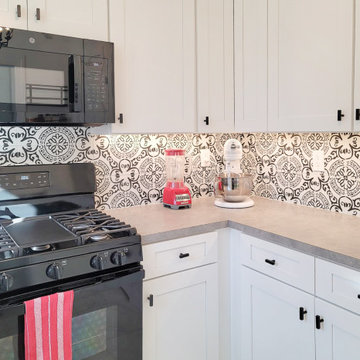
This Passover kitchen was designed as a secondary space for cooking. The design includes Moroccan-inspired motifs on the ceramic backsplash and ties seamlessly with the black iron light fixture. Since the kitchen is used one week to a month per year, and to keep the project budget-friendly, we opted for laminate countertops with a concrete look as an alternative to stone. The 33-inch drop-in stainless steel sink is thoughtfully located by the only window with a view of the lovely backyard. Because the space is small and closed in, LED undercabinet lighting was essential to making the surface space practical for basic tasks.
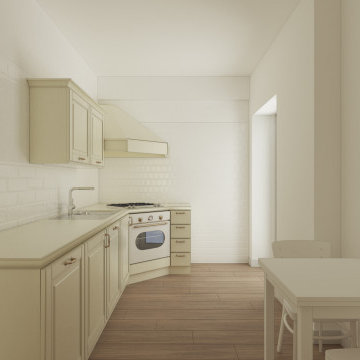
La cucina ha conservato la sua autonomia spaziale ma grazie alla porta scorrevole filo muro si mantiene continuità con gli ambienti comunicanti come la sala da pranzo.
Inoltre la porta scorrevole consente di ricavare spazio che una classica occuperebbe.
A terra troviamo un pavimento in vinile effetto parquet che si allinea allo stile country della cucina già in possesso, e perché consigliabile per abitazioni prossime al mare e in presenza di animali domestici.
Per il paraspruzzi si è scelto piastrelle 10x30 bianche lucide montate con un disegno sfalsato.
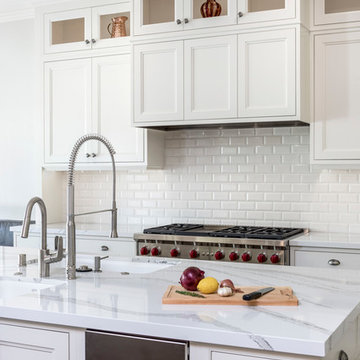
Adam Taylor Photos
Идея дизайна: большая параллельная кухня в средиземноморском стиле с обеденным столом, врезной мойкой, фасадами с декоративным кантом, белыми фасадами, столешницей из ламината, белым фартуком, фартуком из плитки кабанчик, техникой из нержавеющей стали, полом из керамогранита, двумя и более островами и коричневым полом
Идея дизайна: большая параллельная кухня в средиземноморском стиле с обеденным столом, врезной мойкой, фасадами с декоративным кантом, белыми фасадами, столешницей из ламината, белым фартуком, фартуком из плитки кабанчик, техникой из нержавеющей стали, полом из керамогранита, двумя и более островами и коричневым полом
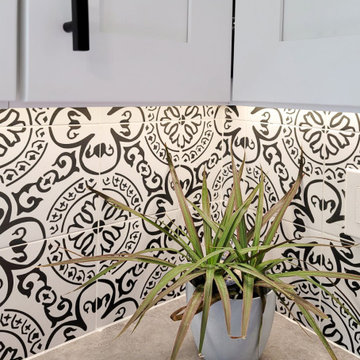
This Passover kitchen was designed as a secondary space for cooking. The design includes Moroccan-inspired motifs on the ceramic backsplash and ties seamlessly with the black iron light fixture. Since the kitchen is used one week to a month per year, and to keep the project budget-friendly, we opted for laminate countertops with a concrete look as an alternative to stone. The 33-inch drop-in stainless steel sink is thoughtfully located by the only window with a view of the lovely backyard. Because the space is small and closed in, LED undercabinet lighting was essential to making the surface space practical for basic tasks.
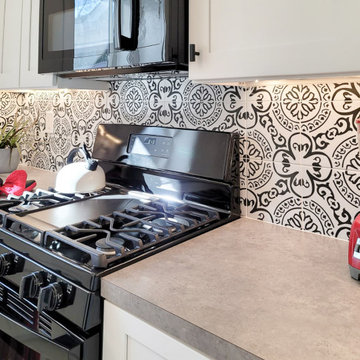
This Passover kitchen was designed as a secondary space for cooking. The design includes Moroccan-inspired motifs on the ceramic backsplash and ties seamlessly with the black iron light fixture. Since the kitchen is used one week to a month per year, and to keep the project budget-friendly, we opted for laminate countertops with a concrete look as an alternative to stone. The 33-inch drop-in stainless steel sink is thoughtfully located by the only window with a view of the lovely backyard. Because the space is small and closed in, LED undercabinet lighting was essential to making the surface space practical for basic tasks.
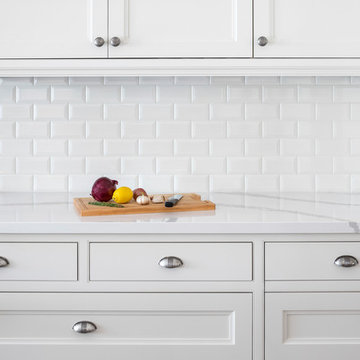
Adam Taylor Photos
Пример оригинального дизайна: большая параллельная кухня в средиземноморском стиле с обеденным столом, врезной мойкой, фасадами с декоративным кантом, белыми фасадами, столешницей из ламината, белым фартуком, фартуком из плитки кабанчик, техникой из нержавеющей стали, полом из керамогранита, двумя и более островами и коричневым полом
Пример оригинального дизайна: большая параллельная кухня в средиземноморском стиле с обеденным столом, врезной мойкой, фасадами с декоративным кантом, белыми фасадами, столешницей из ламината, белым фартуком, фартуком из плитки кабанчик, техникой из нержавеющей стали, полом из керамогранита, двумя и более островами и коричневым полом
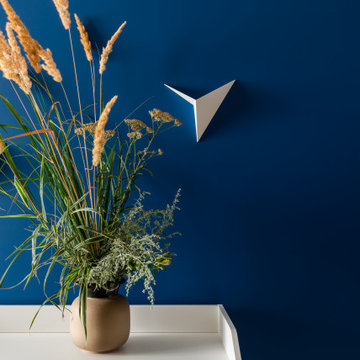
Идея дизайна: отдельная, прямая, серо-белая кухня среднего размера в средиземноморском стиле с накладной мойкой, фасадами с утопленной филенкой, белыми фасадами, столешницей из ламината, разноцветным фартуком, фартуком из каменной плиты, техникой из нержавеющей стали, полом из керамогранита, коричневым полом, коричневой столешницей и акцентной стеной
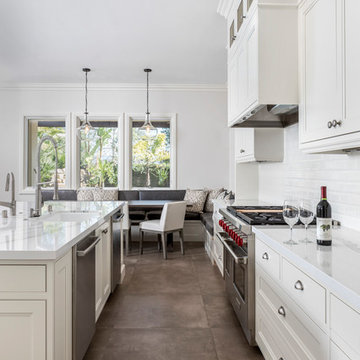
Adam Taylor Photos
Источник вдохновения для домашнего уюта: большая параллельная кухня в средиземноморском стиле с обеденным столом, врезной мойкой, фасадами с декоративным кантом, белыми фасадами, столешницей из ламината, белым фартуком, фартуком из плитки кабанчик, техникой из нержавеющей стали, полом из керамогранита, двумя и более островами и коричневым полом
Источник вдохновения для домашнего уюта: большая параллельная кухня в средиземноморском стиле с обеденным столом, врезной мойкой, фасадами с декоративным кантом, белыми фасадами, столешницей из ламината, белым фартуком, фартуком из плитки кабанчик, техникой из нержавеющей стали, полом из керамогранита, двумя и более островами и коричневым полом
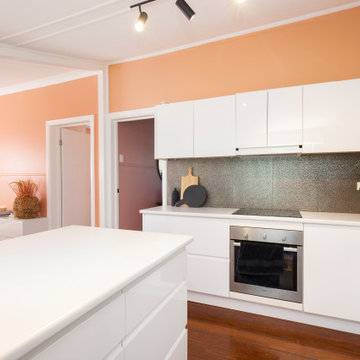
Mi Casa is a sophisticated blend of warm hues, cozy textures and fanciful décor that elegantly enunciates the story of who resides in this restored miner’s cottage. Through a renewed colour palette you are inspired to escape to the Mediterranean seaside inspired by sunsets in Spain.
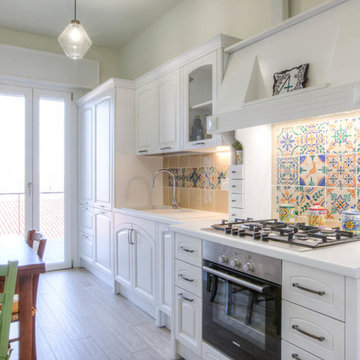
Vista della cucina, in cui Ambienti+ è intervenuta rinnovando completamente le finiture e realizzando una nuova cucina
Foto by Siddharta Mancini
Идея дизайна: отдельная, прямая кухня среднего размера в средиземноморском стиле с двойной мойкой, фасадами с выступающей филенкой, белыми фасадами, столешницей из ламината, бежевым фартуком, фартуком из керамической плитки, техникой из нержавеющей стали, полом из керамогранита и бежевым полом без острова
Идея дизайна: отдельная, прямая кухня среднего размера в средиземноморском стиле с двойной мойкой, фасадами с выступающей филенкой, белыми фасадами, столешницей из ламината, бежевым фартуком, фартуком из керамической плитки, техникой из нержавеющей стали, полом из керамогранита и бежевым полом без острова
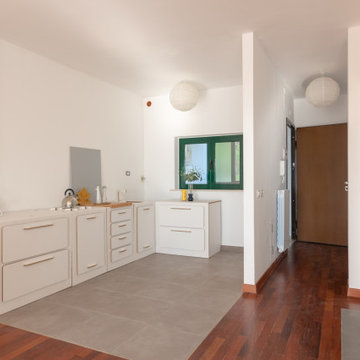
home staging e fotografia immobiliare Arch. Debora Di Michele - micro interior design
На фото: огромная угловая кухня-гостиная в средиземноморском стиле с открытыми фасадами, белыми фасадами, столешницей из ламината, белым фартуком, полом из керамогранита, серым полом и белой столешницей без острова
На фото: огромная угловая кухня-гостиная в средиземноморском стиле с открытыми фасадами, белыми фасадами, столешницей из ламината, белым фартуком, полом из керамогранита, серым полом и белой столешницей без острова
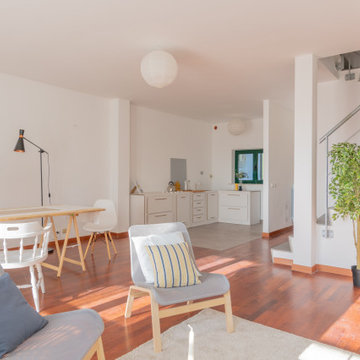
home staging e fotografia immobiliare Arch. Debora Di Michele - micro interior design
Пример оригинального дизайна: огромная угловая кухня-гостиная в средиземноморском стиле с открытыми фасадами, белыми фасадами, столешницей из ламината, белым фартуком, полом из керамогранита, серым полом и белой столешницей без острова
Пример оригинального дизайна: огромная угловая кухня-гостиная в средиземноморском стиле с открытыми фасадами, белыми фасадами, столешницей из ламината, белым фартуком, полом из керамогранита, серым полом и белой столешницей без острова
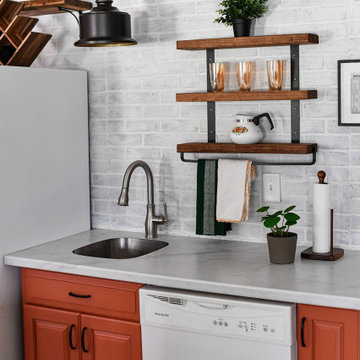
Basement kitchenette space with painted terra-cotta cabinets.
На фото: прямая кухня среднего размера в средиземноморском стиле с обеденным столом, одинарной мойкой, фасадами с выступающей филенкой, оранжевыми фасадами, столешницей из ламината, белым фартуком, фартуком из кирпича, белой техникой, полом из керамогранита, островом, синим полом и серой столешницей с
На фото: прямая кухня среднего размера в средиземноморском стиле с обеденным столом, одинарной мойкой, фасадами с выступающей филенкой, оранжевыми фасадами, столешницей из ламината, белым фартуком, фартуком из кирпича, белой техникой, полом из керамогранита, островом, синим полом и серой столешницей с
Кухня в средиземноморском стиле с столешницей из ламината – фото дизайна интерьера
9