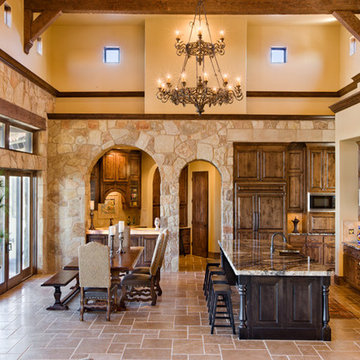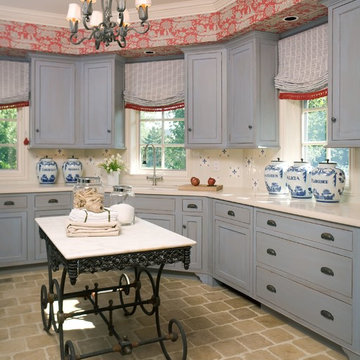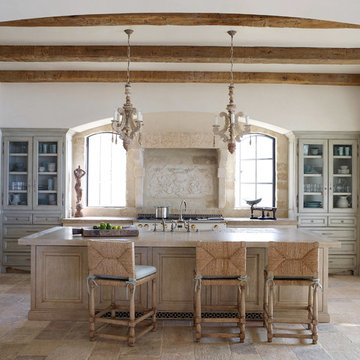Кухня в средиземноморском стиле – фото дизайна интерьера
Сортировать:
Бюджет
Сортировать:Популярное за сегодня
181 - 200 из 3 937 фото
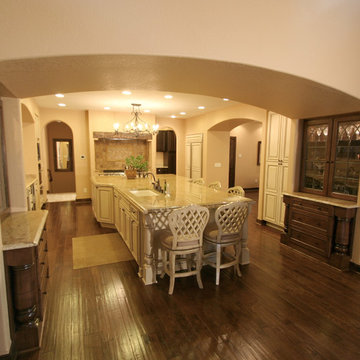
Old world style details and colors
Идея дизайна: кухня в средиземноморском стиле
Идея дизайна: кухня в средиземноморском стиле

Идея дизайна: большая угловая кухня в средиземноморском стиле с врезной мойкой, фасадами с выступающей филенкой, темными деревянными фасадами, гранитной столешницей, бежевым фартуком, техникой из нержавеющей стали и островом
Find the right local pro for your project

The French Chateau kitchen features double islands, a brick ceiling, farm sink, wood floors, and pendant lighting. The white cabinets and marble countertops add to the French design. A brick tray ceiling adds architectural interest. The kitchen opens up to the Great Room and to the Dining Room.
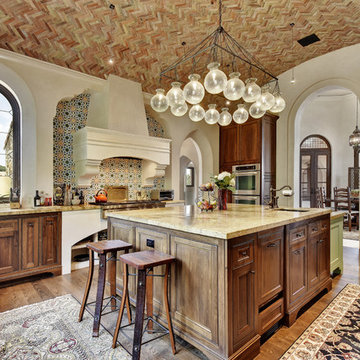
Allison Cartwright
Свежая идея для дизайна: п-образная кухня в средиземноморском стиле с фасадами с утопленной филенкой, темными деревянными фасадами, разноцветным фартуком, темным паркетным полом и островом - отличное фото интерьера
Свежая идея для дизайна: п-образная кухня в средиземноморском стиле с фасадами с утопленной филенкой, темными деревянными фасадами, разноцветным фартуком, темным паркетным полом и островом - отличное фото интерьера
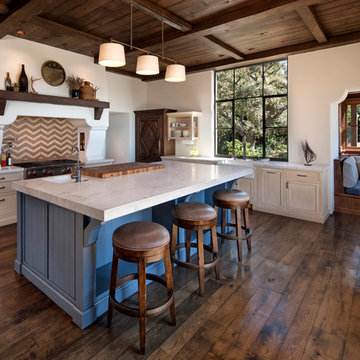
Situated on a 3.5 acre, oak-studded ridge atop Santa Barbara's Riviera, the Greene Compound is a 6,500 square foot custom residence with guest house and pool capturing spectacular views of the City, Coastal Islands to the south, and La Cumbre peak to the north. Carefully sited to kiss the tips of many existing large oaks, the home is rustic Mediterranean in style which blends integral color plaster walls with Santa Barbara sandstone and cedar board and batt.
Landscape Architect Lane Goodkind restored the native grass meadow and added a stream bio-swale which complements the rural setting. 20' mahogany, pocketing sliding doors maximize the indoor / outdoor Santa Barbara lifestyle by opening the living spaces to the pool and island view beyond. A monumental exterior fireplace and camp-style margarita bar add to this romantic living. Discreetly buried in the mission tile roof, solar panels help to offset the home's overall energy consumption. Truly an amazing and unique property, the Greene Residence blends in beautifully with the pastoral setting of the ridge while complementing and enhancing this Riviera neighborhood.
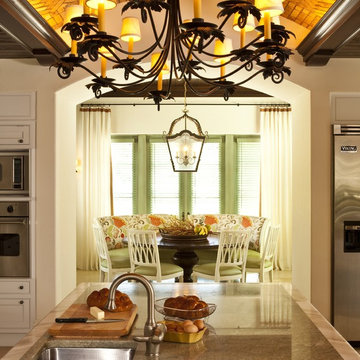
In the kitchen, an iron chandelier hangs from a brick barrel ceiling. The custom round banquette in the breakfast nook is covered in a bright tropical fabric.
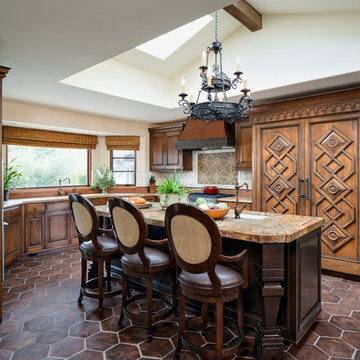
We transformed this kitchen from an outdated southwest style space to a classic Spanish style kitchen. The custom built in refrigerator and freezer was created by selecting various molding pieces and designing doors and side panels to replicate a Spanish antique.
Barstools and pendant by Irma Shaw Designs.
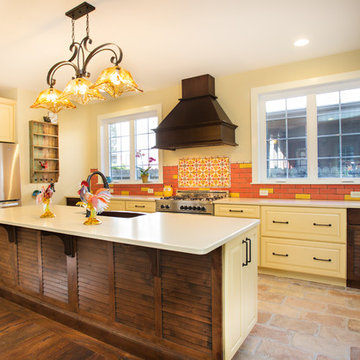
На фото: угловая кухня среднего размера в средиземноморском стиле с с полувстраиваемой мойкой (с передним бортиком), фасадами с выступающей филенкой, желтыми фасадами, разноцветным фартуком, техникой из нержавеющей стали, островом, обеденным столом, фартуком из керамической плитки, кирпичным полом, коричневым полом, столешницей из кварцевого агломерата и белой столешницей с
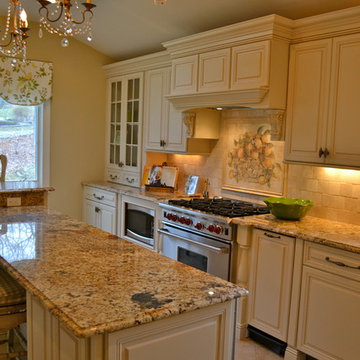
Источник вдохновения для домашнего уюта: п-образная кухня в средиземноморском стиле с обеденным столом, врезной мойкой, бежевыми фасадами, гранитной столешницей, бежевым фартуком, фартуком из каменной плитки и техникой под мебельный фасад
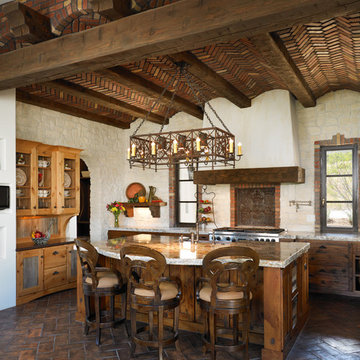
This kitchen features unique elements such as a brick barrel vault ceiling, large center island, iron chandelier and classic white stucco hood vent.
Идея дизайна: угловая кухня в средиземноморском стиле с искусственно-состаренными фасадами и техникой из нержавеющей стали
Идея дизайна: угловая кухня в средиземноморском стиле с искусственно-состаренными фасадами и техникой из нержавеющей стали
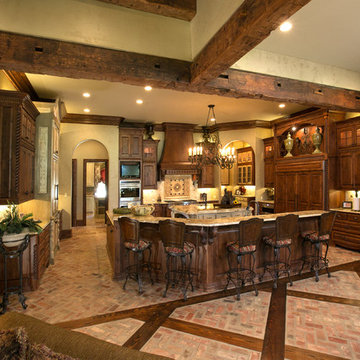
Beautiful home built by Terry Elston in Southern Trace
На фото: кухня в средиземноморском стиле с кирпичным полом с
На фото: кухня в средиземноморском стиле с кирпичным полом с
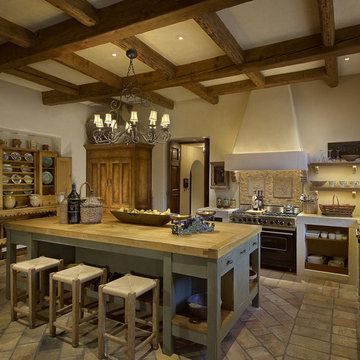
This rustic old world kitchen complete with exposed beams of reclaimed wood, a decorative wrought iron chandelier, and beautiful brick flooring has plenty of counter space for all kinds of cooking. Simple stools provide seating at the wooden island, which is great for storage and creates an easy, continuous flow around the kitchen. Whether cooking an intimate meal for two or concocting a four-course dinner for friends, any household endeavor can be accomplished in this room with comfortable luxury.

We created the light shaft above the island, which allows light in through two new round windows. These openings used to be attic vents. The beams are reclaimed lumber. Lighting and pulls are from Rejuvenation.
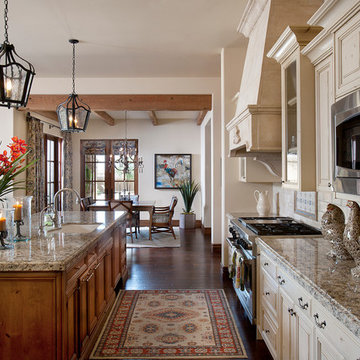
The genesis of design for this desert retreat was the informal dining area in which the clients, along with family and friends, would gather.
Located in north Scottsdale’s prestigious Silverleaf, this ranch hacienda offers 6,500 square feet of gracious hospitality for family and friends. Focused around the informal dining area, the home’s living spaces, both indoor and outdoor, offer warmth of materials and proximity for expansion of the casual dining space that the owners envisioned for hosting gatherings to include their two grown children, parents, and many friends.
The kitchen, adjacent to the informal dining, serves as the functioning heart of the home and is open to the great room, informal dining room, and office, and is mere steps away from the outdoor patio lounge and poolside guest casita. Additionally, the main house master suite enjoys spectacular vistas of the adjacent McDowell mountains and distant Phoenix city lights.
The clients, who desired ample guest quarters for their visiting adult children, decided on a detached guest casita featuring two bedroom suites, a living area, and a small kitchen. The guest casita’s spectacular bedroom mountain views are surpassed only by the living area views of distant mountains seen beyond the spectacular pool and outdoor living spaces.
Project Details | Desert Retreat, Silverleaf – Scottsdale, AZ
Architect: C.P. Drewett, AIA, NCARB; Drewett Works, Scottsdale, AZ
Builder: Sonora West Development, Scottsdale, AZ
Photographer: Dino Tonn
Featured in Phoenix Home and Garden, May 2015, “Sporting Style: Golf Enthusiast Christie Austin Earns Top Scores on the Home Front”
See more of this project here: http://drewettworks.com/desert-retreat-at-silverleaf/
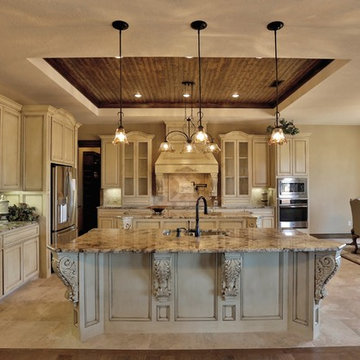
LakeKover Photography
Источник вдохновения для домашнего уюта: кухня среднего размера в средиземноморском стиле с обеденным столом, врезной мойкой, фасадами в стиле шейкер, гранитной столешницей, бежевым фартуком, фартуком из каменной плитки, техникой из нержавеющей стали, полом из керамогранита и двумя и более островами
Источник вдохновения для домашнего уюта: кухня среднего размера в средиземноморском стиле с обеденным столом, врезной мойкой, фасадами в стиле шейкер, гранитной столешницей, бежевым фартуком, фартуком из каменной плитки, техникой из нержавеющей стали, полом из керамогранита и двумя и более островами
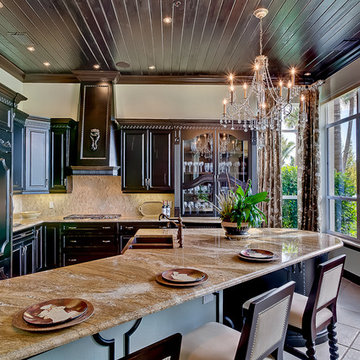
Стильный дизайн: кухня в средиземноморском стиле с фасадами с выступающей филенкой, черными фасадами и техникой под мебельный фасад - последний тренд

The best gatherings seem to end up in the kitchen. Coordinating cocktail and coffee bars allow guests to feel at home, and the spacious layout allows for multiple chefs. The charmingly distressed cabinets and mismatched chairs ensure a relaxing time will be had by all. Floor: 6-3/4” wide-plank Vintage French Oak | Rustic Character | Victorian Collection | Tuscany edge | medium distressed | color Stone Grey | Satin Hardwax Oil For more information please email us at: sales@signaturehardwoods.com
Кухня в средиземноморском стиле – фото дизайна интерьера
10
