Кухня в современном стиле с зеленым фартуком – фото дизайна интерьера
Сортировать:
Бюджет
Сортировать:Популярное за сегодня
161 - 180 из 7 266 фото
1 из 3

Our client approached Matter in late 2019 for a new kitchen. While the existing kitchen had a reasonable layout and some great features, the cupboards weren’t optimising the space to its full potential, particularly for storage. Noting that the old kitchen aged very quickly, our client wanted the new kitchen to be constructed entirely from plywood—liking the appearance and strength of the material. They also loved vibrant use of colour and suggested we look at the kitchens featured in films by the Spanish director Pedro Almodóvar for inspiration.
The result was a playful mix of hand painted navy, light blue and retro orange in combination with a ‘raw’ effect from the birch plywood. To save on cost and waste,
we decided to keep certain components of the kitchen that have remained in very good condition. Some of these included the stainless steel bench tops and oven/range hood stack, as well as a polished concrete island bench top. We replaced most of the cupboards
with drawer units specifically tailored to fit our client's extensive collection of cookware and appliances with adjustable partitions. An integrated Hideaway rubbish bin free’s up circulation space and a Kesseböhmer pull-out pantry will ensure no bottle of spice is ever lost to the back of a cupboard again.
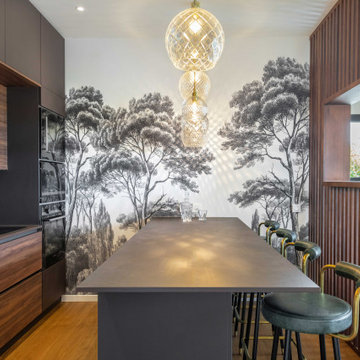
Пример оригинального дизайна: параллельная кухня в современном стиле с плоскими фасадами, темными деревянными фасадами, зеленым фартуком, черной техникой, паркетным полом среднего тона, полуостровом, коричневым полом, серой столешницей и потолком с обоями
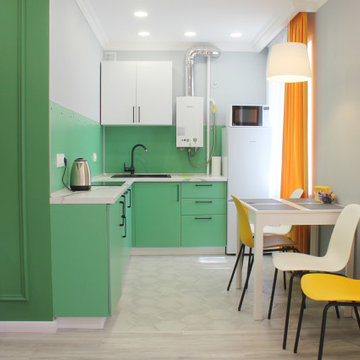
На фото: маленькая угловая кухня в современном стиле с обеденным столом, накладной мойкой, плоскими фасадами, зелеными фасадами, зеленым фартуком, фартуком из стекла, техникой под мебельный фасад, полом из керамогранита, серым полом и серой столешницей без острова для на участке и в саду с
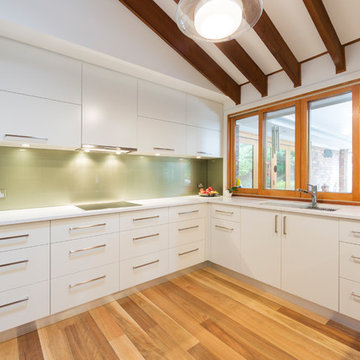
Kitchen
Идея дизайна: п-образная кухня среднего размера в современном стиле с кладовкой, врезной мойкой, плоскими фасадами, белыми фасадами, столешницей из кварцевого агломерата, зеленым фартуком, фартуком из стекла, светлым паркетным полом, полуостровом, коричневым полом и белой столешницей
Идея дизайна: п-образная кухня среднего размера в современном стиле с кладовкой, врезной мойкой, плоскими фасадами, белыми фасадами, столешницей из кварцевого агломерата, зеленым фартуком, фартуком из стекла, светлым паркетным полом, полуостровом, коричневым полом и белой столешницей
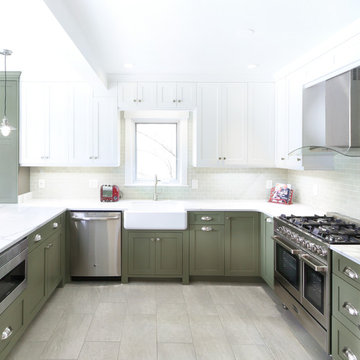
Источник вдохновения для домашнего уюта: п-образная кухня среднего размера в современном стиле с обеденным столом, с полувстраиваемой мойкой (с передним бортиком), фасадами с утопленной филенкой, зелеными фасадами, столешницей из кварцита, зеленым фартуком, фартуком из плитки кабанчик, техникой из нержавеющей стали, полом из керамогранита, полуостровом, бежевым полом и белой столешницей
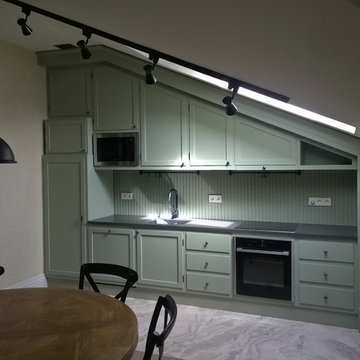
ADWorkshop, Антон Джавахян, Наталия Пряхина
Источник вдохновения для домашнего уюта: прямая кухня-гостиная среднего размера в современном стиле с врезной мойкой, фасадами в стиле шейкер, зелеными фасадами, столешницей из кварцевого агломерата, зеленым фартуком, фартуком из дерева, черной техникой, полом из керамогранита, бежевым полом и черной столешницей без острова
Источник вдохновения для домашнего уюта: прямая кухня-гостиная среднего размера в современном стиле с врезной мойкой, фасадами в стиле шейкер, зелеными фасадами, столешницей из кварцевого агломерата, зеленым фартуком, фартуком из дерева, черной техникой, полом из керамогранита, бежевым полом и черной столешницей без острова
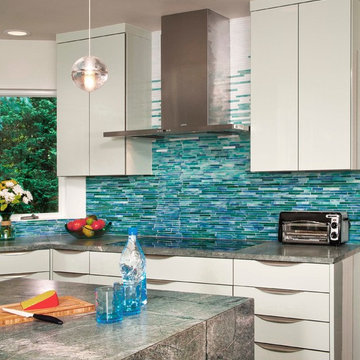
Mosaic tile creates a sense of smoke lifting up to the hood, seamless transition cooktop is created by recessing into 3 cm counter.
Photo byRoger Turk

This kitchen remodel involved the demolition of several intervening rooms to create a large kitchen/family room that now connects directly to the backyard and the pool area. The new raised roof and clerestory help to bring light into the heart of the house and provides views to the surrounding treetops. The kitchen cabinets are by Italian manufacturer Scavolini. The floor is slate, the countertops are granite, and the ceiling is bamboo.
Design Team: Tracy Stone, Donatella Cusma', Sherry Cefali
Engineer: Dave Cefali
Photo by: Lawrence Anderson
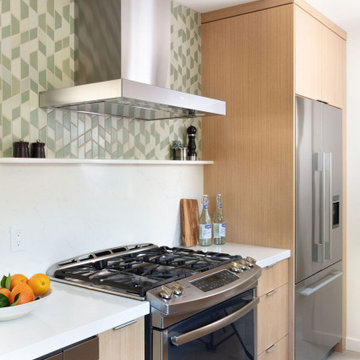
На фото: параллельная кухня среднего размера в современном стиле с одинарной мойкой, плоскими фасадами, светлыми деревянными фасадами, столешницей из кварцевого агломерата, зеленым фартуком, фартуком из керамической плитки, техникой из нержавеющей стали, полом из керамогранита, полуостровом, серым полом, белой столешницей и любым потолком с
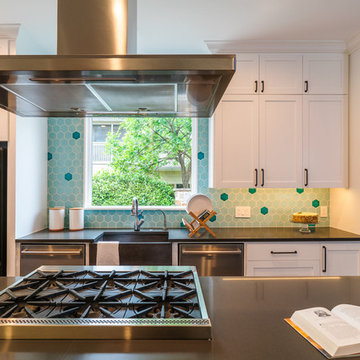
Unsurprisingly, North University is a proposed historic district. This home honors that identity as a contributing component. But contemporary detailing, clean lines, stainless steel appliances, non-figurative art, and blue-green color palette locate the project firmly in the present. The big yellow slide from the playroom to the kids room adds a touch of whimsy, while the rectilinear pool in the side yard provides hours and days of fun for a home that will stand at least another 100 years.
Photography by Ryan Davis | CG&S Design-Build
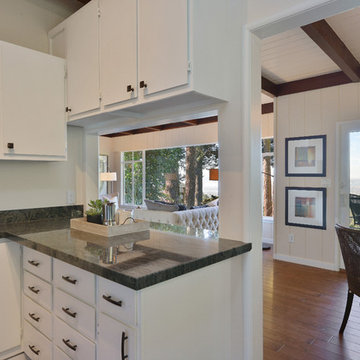
На фото: маленькая отдельная, параллельная кухня в современном стиле с врезной мойкой, плоскими фасадами, белыми фасадами, гранитной столешницей, зеленым фартуком, фартуком из каменной плиты, черной техникой и паркетным полом среднего тона без острова для на участке и в саду с
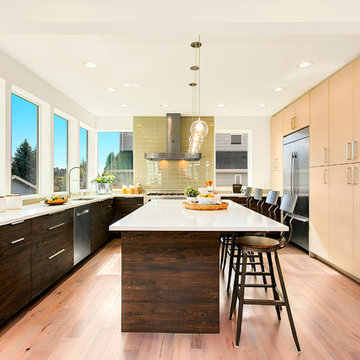
HD Estates
Источник вдохновения для домашнего уюта: большая п-образная кухня в современном стиле с врезной мойкой, плоскими фасадами, техникой из нержавеющей стали, светлым паркетным полом, островом, зеленым фартуком, фартуком из стеклянной плитки, обеденным столом, темными деревянными фасадами, столешницей из акрилового камня и двухцветным гарнитуром
Источник вдохновения для домашнего уюта: большая п-образная кухня в современном стиле с врезной мойкой, плоскими фасадами, техникой из нержавеющей стали, светлым паркетным полом, островом, зеленым фартуком, фартуком из стеклянной плитки, обеденным столом, темными деревянными фасадами, столешницей из акрилового камня и двухцветным гарнитуром
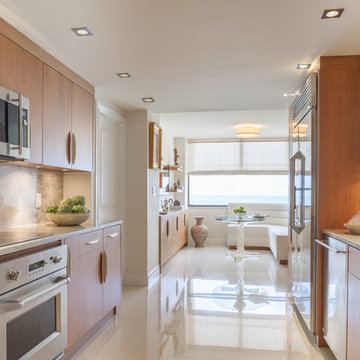
Kitchen & Breakfast Nook
На фото: отдельная, параллельная кухня в современном стиле с врезной мойкой, плоскими фасадами, светлыми деревянными фасадами, столешницей из кварцита, зеленым фартуком, фартуком из каменной плиты, техникой из нержавеющей стали, полом из керамогранита и шторами на окнах с
На фото: отдельная, параллельная кухня в современном стиле с врезной мойкой, плоскими фасадами, светлыми деревянными фасадами, столешницей из кварцита, зеленым фартуком, фартуком из каменной плиты, техникой из нержавеющей стали, полом из керамогранита и шторами на окнах с

Off white kitchen cabinets with large island with Tala pendant lights
На фото: угловая, серо-белая кухня-гостиная среднего размера в современном стиле с одинарной мойкой, плоскими фасадами, серыми фасадами, столешницей из кварцита, зеленым фартуком, фартуком из стекла, техникой из нержавеющей стали, светлым паркетным полом, островом, коричневым полом и белой столешницей с
На фото: угловая, серо-белая кухня-гостиная среднего размера в современном стиле с одинарной мойкой, плоскими фасадами, серыми фасадами, столешницей из кварцита, зеленым фартуком, фартуком из стекла, техникой из нержавеющей стали, светлым паркетным полом, островом, коричневым полом и белой столешницей с
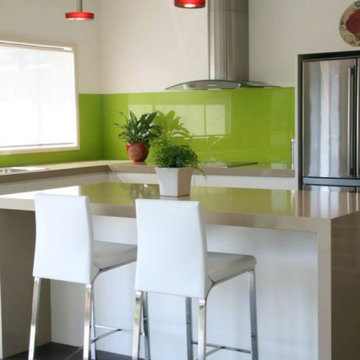
Sleek contemporary living with a pop of apple green to brighten your kitchen.
Свежая идея для дизайна: кухня-гостиная в современном стиле с зеленым фартуком, фартуком из стекла и бежевой столешницей - отличное фото интерьера
Свежая идея для дизайна: кухня-гостиная в современном стиле с зеленым фартуком, фартуком из стекла и бежевой столешницей - отличное фото интерьера
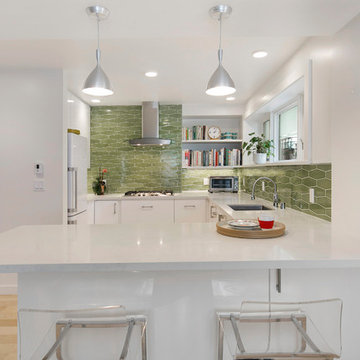
Свежая идея для дизайна: п-образная кухня в современном стиле с врезной мойкой, плоскими фасадами, белыми фасадами, зеленым фартуком, белой техникой, светлым паркетным полом, полуостровом, бежевым полом, белой столешницей и мойкой у окна - отличное фото интерьера
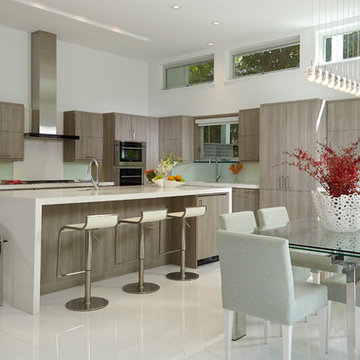
This home in the heart of Key West, Florida, the southernmost point of the United States, was under construction when J Design Group was selected as the head interior designer to manage and oversee the project to the client’s needs and taste. The very sought-after area, named Casa Marina, is highly desired and right on the dividing line of the historic neighborhood of Key West. The client who was then still living in Georgia, has now permanently moved into this newly-designed beautiful, relaxing, modern and tropical home.
Key West,
South Florida,
Miami,
Miami Interior Designers,
Miami Interior Designer,
Interior Designers Miami,
Interior Designer Miami,
Modern Interior Designers,
Modern Interior Designer,
Modern interior decorators,
Modern interior decorator,
Contemporary Interior Designers,
Contemporary Interior Designer,
Interior design decorators,
Interior design decorator,
Interior Decoration and Design,
Black Interior Designers,
Black Interior Designer,
Interior designer,
Interior designers,
Interior design decorators,
Interior design decorator,
Home interior designers,
Home interior designer,
Interior design companies,
Interior decorators,
Interior decorator,
Decorators,
Decorator,
Miami Decorators,
Miami Decorator,
Decorators Miami,
Decorator Miami,
Interior Design Firm,
Interior Design Firms,
Interior Designer Firm,
Interior Designer Firms,
Interior design,
Interior designs,
Home decorators,
Interior decorating Miami,
Best Interior Designers,
Interior design decorator,
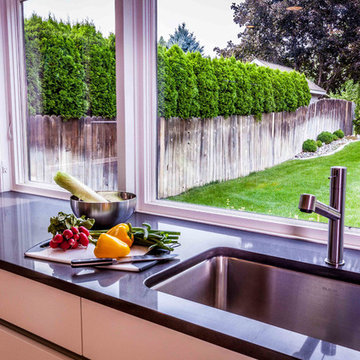
My minimalist thinking client wanted nothing but a faucet on the sink back. The sink has a disposer, code requires an air gap, so where is everything? The building inspector approved the backflow preventer that is integrated into the Miele dishwasher as an acceptable alternative to an air gap. The switch for the disposer is an air switch that rides in the front of the top drawer under the sink. The top drawer was largely cut away to fit around the sink, but is has room for the switch and some sink accessories. It still has soft-close, full extension drawer guides.
Photography by Warren Smith, CMKBD,CAPS
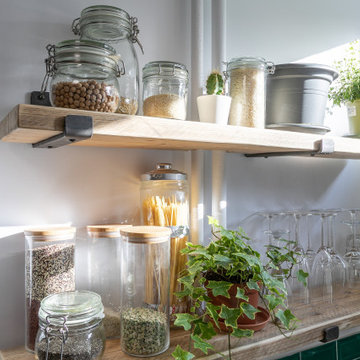
La rénovation de cette cuisine a été travaillée en tenant compte des envies de mes clients et des différentes contraintes techniques.
La cuisine devait rester fonctionnelle et agréable mais aussi apporter un maximum de rangement bien qu'il ne fût pas possible de placer des caissons en zone haute.
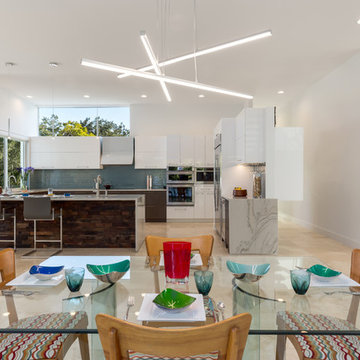
Ryan Gamma Photography
На фото: прямая кухня-гостиная среднего размера в современном стиле с с полувстраиваемой мойкой (с передним бортиком), плоскими фасадами, темными деревянными фасадами, мраморной столешницей, зеленым фартуком, фартуком из керамической плитки, техникой из нержавеющей стали, полом из травертина, островом и бежевым полом с
На фото: прямая кухня-гостиная среднего размера в современном стиле с с полувстраиваемой мойкой (с передним бортиком), плоскими фасадами, темными деревянными фасадами, мраморной столешницей, зеленым фартуком, фартуком из керамической плитки, техникой из нержавеющей стали, полом из травертина, островом и бежевым полом с
Кухня в современном стиле с зеленым фартуком – фото дизайна интерьера
9