Кухня в современном стиле с столешницей из ламината – фото дизайна интерьера
Сортировать:
Бюджет
Сортировать:Популярное за сегодня
41 - 60 из 12 444 фото
1 из 3

Designer: Kevin Worman, Superior Cabinets Saskatoon
Finish: Melamine Silva
Door style: Hamilton
Door Hardware: H-814-128-143
Drawer Hardware: H-814-128-143
Countertop: Formica Laminate FX180 “CALACATTA MARBLE” #3460-46
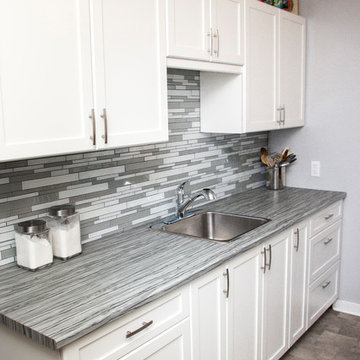
Источник вдохновения для домашнего уюта: маленькая отдельная, прямая кухня в современном стиле с фасадами в стиле шейкер, белыми фасадами, столешницей из ламината и серым фартуком без острова для на участке и в саду
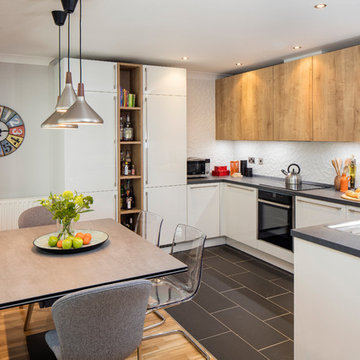
photo credits - BMLMedia.ie
На фото: п-образная кухня-гостиная среднего размера в современном стиле с монолитной мойкой, плоскими фасадами, светлыми деревянными фасадами, столешницей из ламината, белым фартуком, фартуком из керамической плитки, техникой из нержавеющей стали и полом из керамической плитки без острова с
На фото: п-образная кухня-гостиная среднего размера в современном стиле с монолитной мойкой, плоскими фасадами, светлыми деревянными фасадами, столешницей из ламината, белым фартуком, фартуком из керамической плитки, техникой из нержавеющей стали и полом из керамической плитки без острова с
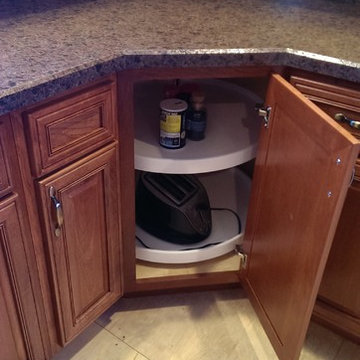
New custom built cherry kitchen cabinets, features include maple dovetail drawers, full extension soft close slides, a stainless steel sink undermounted in a laminate counter top and much more!
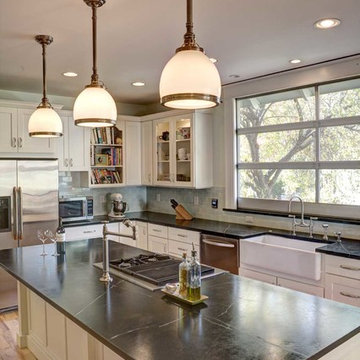
Kitchen window opens as a garage door and disappears into the ceiling. A unique detail that Division One executed perfectly.
На фото: угловая кухня среднего размера в современном стиле с обеденным столом, фасадами с филенкой типа жалюзи, белыми фасадами, белым фартуком, техникой из нержавеющей стали, светлым паркетным полом, островом, врезной мойкой, столешницей из ламината и фартуком из керамической плитки с
На фото: угловая кухня среднего размера в современном стиле с обеденным столом, фасадами с филенкой типа жалюзи, белыми фасадами, белым фартуком, техникой из нержавеющей стали, светлым паркетным полом, островом, врезной мойкой, столешницей из ламината и фартуком из керамической плитки с

Идея дизайна: параллельная кухня-гостиная в современном стиле с врезной мойкой, фасадами с декоративным кантом, серыми фасадами, столешницей из ламината, белым фартуком, островом, белым полом и серой столешницей

На фото: маленькая отдельная, угловая кухня в современном стиле с двойной мойкой, плоскими фасадами, серыми фасадами, столешницей из ламината, белым фартуком, фартуком из цементной плитки, техникой из нержавеющей стали, полом из ламината, полуостровом и белой столешницей для на участке и в саду

Cocina que se deja abierta sobre la pieza de vida del Salón Comedor. Con muebles blancos que dan más amplitud aun al proyecto. Con electrodomésticos integrados para mayor sensación de orden, limpieza y luminosidad. Estilo contemporaneo pero retro para dotar a la vivienda de reminiscencias de su origen en el casco viejo.

На фото: параллельная кухня-гостиная среднего размера в современном стиле с одинарной мойкой, фасадами с декоративным кантом, зелеными фасадами, столешницей из ламината, зеленым фартуком, фартуком из керамической плитки, техникой под мебельный фасад, полом из керамической плитки, островом, коричневым полом и коричневой столешницей
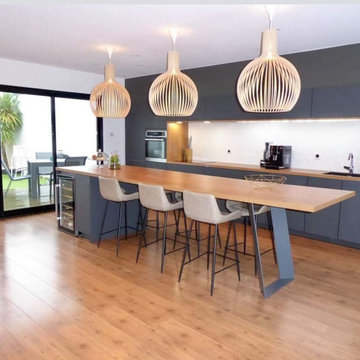
La pièce à vivre se compose d'une cuisine anthracite laissant apparaître une large niche avec un îlot central qui sert de table à manger pour environ 10 personnes.
Le salon arbore fièrement une décoration plus tropicale et végétale.
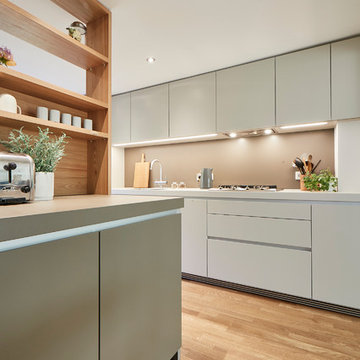
by Volker Renner
На фото: прямая кухня-гостиная среднего размера в современном стиле с накладной мойкой, плоскими фасадами, бежевым фартуком, светлым паркетным полом, бежевым полом, бежевыми фасадами, столешницей из ламината, техникой из нержавеющей стали, полуостровом и бежевой столешницей
На фото: прямая кухня-гостиная среднего размера в современном стиле с накладной мойкой, плоскими фасадами, бежевым фартуком, светлым паркетным полом, бежевым полом, бежевыми фасадами, столешницей из ламината, техникой из нержавеющей стали, полуостровом и бежевой столешницей
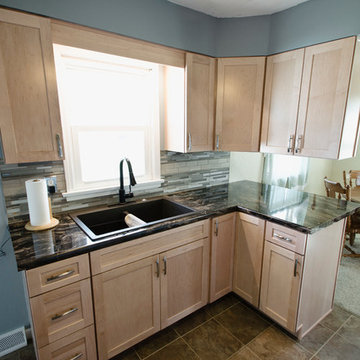
All new products from Lowe's
Countertop: Formica Marbled Cappuccino in Gloss fabricated by CounterForm-LLC
Cabinets by Shenandoah
Craftsmen: Creative Renovations
Designed by: Marcus Lehman
Photos by: Marcus Lehman
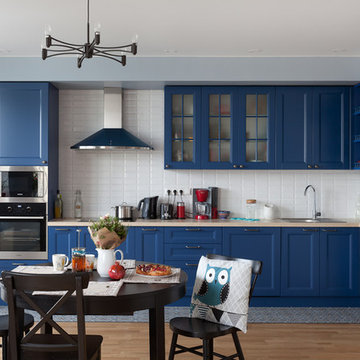
Берлинская лазурь - цвет кухонного гарнитура. Сочный, насыщенный и в то же время уютный. Авторы: Мария Черемухина, Вера Ермаченко, Кочетова Татьяна
Идея дизайна: угловая кухня среднего размера в современном стиле с обеденным столом, одинарной мойкой, синими фасадами, столешницей из ламината, белым фартуком, фартуком из плитки кабанчик, техникой из нержавеющей стали, полом из керамогранита и фасадами в стиле шейкер без острова
Идея дизайна: угловая кухня среднего размера в современном стиле с обеденным столом, одинарной мойкой, синими фасадами, столешницей из ламината, белым фартуком, фартуком из плитки кабанчик, техникой из нержавеющей стали, полом из керамогранита и фасадами в стиле шейкер без острова
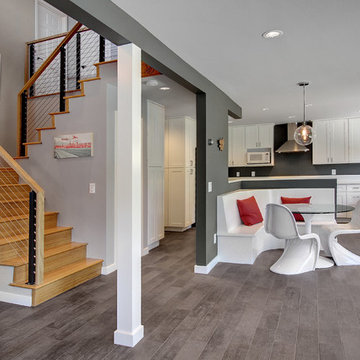
This Banquette and the entire project was designed by Renzo J Nakata Architects and constructed by M&J Star Construction.
Renzo J Nakata Architects http://www.houzz.com/pro/renzojnakata/renzo-j-nakata-architects
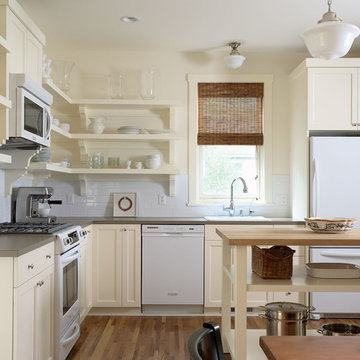
Quaint painted kitchen with open shelving
Cozy and adorable Guest Cottage.
Architectural Designer: Peter MacDonald of Peter Stafford MacDonald and Company
Interior Designer: Jeremy Wunderlich (of Hanson Nobles Wunderlich)

Свежая идея для дизайна: отдельная, угловая кухня среднего размера в современном стиле с врезной мойкой, фасадами с декоративным кантом, белыми фасадами, столешницей из ламината, зеленым фартуком, фартуком из керамической плитки, техникой под мебельный фасад, полом из керамической плитки, серым полом и бежевой столешницей без острова - отличное фото интерьера

As part of a refurbishment of their 1930’s house, our clients wanted a bright, elegant contemporary kitchen to sit comfortably in a new modern rear extension. Older rooms in the property were also knocked through to create a large family room with living and dining areas and an entertaining space that includes a subterranean wine cellar and a bespoke cocktail cabinet.
The slab-style soft-close kitchen door fronts are finished in matt lacquer in Alpine White for tall cabinetry, and Dust Grey for door and deep drawer fronts in the three-metre island, all with matching-coloured carcases. We designed the island to feature a recessed mirrored plinth and with LED strip lights at the base to provide a floating effect to the island when illuminated at night. To combine the two cabinetry colours, the extra-long worktop is comprised of two pieces of bookmatched 20mm thick Dekton, a proprietary blend of natural quartz stone, porcelain and glass in Aura, a white surface with a feint grey vein running through it. The surface of the island is split into two zones for food preparation and cooking.
On the prep side is a one and half sized undermount sink and from the 1810 Company, together with an InSinkerator waste disposal unit and a Quooker Flex 3-in1 Boiling Water Tap. Installed within the island is a 60cm integrated dishwasher by Miele. On the cooking side is a flush-mounted 90cm Novy Panorama vented downdraft induction hob, which features a ventilation tower within the surface of the hob that rises up to 30cm to extract grease and cooking vapours at source, directly next to the pans. When cooking has ended, the tower retracts back into the surface to be completely concealed.
Within the run of tall cabinetry are storage cupboards, plus and integrated larder fridge and tall freezer, both by Siemens. Housed at the centre is a bank of ovens, all by Neff. These comprise two 60cm Slide&Hide pyrolytic ovens, one beneath 45cm a CircoTherm Steam Oven and the other beneath a 45cm Combination Microwave. At the end of the run is a large breakfast cupboard with pocket doors that open fully to reveal interior shelving with LED lighting and a stylish grey mirror back panel.
A further freestanding cocktail bar was designed for the open plan living space.

Пример оригинального дизайна: п-образная кухня среднего размера в современном стиле с обеденным столом, накладной мойкой, плоскими фасадами, черными фасадами, столешницей из ламината, синим фартуком, фартуком из керамической плитки, техникой из нержавеющей стали, полом из ламината и черной столешницей без острова

Пример оригинального дизайна: отдельная, п-образная, светлая кухня среднего размера в современном стиле с плоскими фасадами, светлыми деревянными фасадами, столешницей из ламината, разноцветным фартуком, фартуком из плитки кабанчик, черной техникой, полом из винила, коричневым полом, белой столешницей и накладной мойкой без острова

Свежая идея для дизайна: угловая кухня среднего размера в современном стиле с обеденным столом, накладной мойкой, плоскими фасадами, белыми фасадами, столешницей из ламината, фартуком из стекла, техникой из нержавеющей стали, полом из ламината, бежевым полом, бежевой столешницей и многоуровневым потолком без острова - отличное фото интерьера
Кухня в современном стиле с столешницей из ламината – фото дизайна интерьера
3