Кухня в современном стиле с столешницей из кварцевого агломерата – фото дизайна интерьера
Сортировать:
Бюджет
Сортировать:Популярное за сегодня
161 - 180 из 80 009 фото
1 из 3
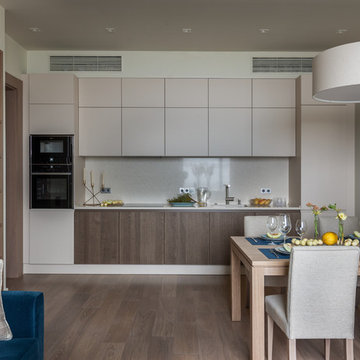
Фото: Михаил Степанов
На фото: прямая кухня-гостиная среднего размера в современном стиле с плоскими фасадами, бежевыми фасадами, бежевым фартуком, черной техникой, паркетным полом среднего тона, одинарной мойкой и столешницей из кварцевого агломерата без острова
На фото: прямая кухня-гостиная среднего размера в современном стиле с плоскими фасадами, бежевыми фасадами, бежевым фартуком, черной техникой, паркетным полом среднего тона, одинарной мойкой и столешницей из кварцевого агломерата без острова

This modern European Kitchen Design utilizes a compact Space with a maximum of practicality. The clean and minimalist off-white Fronts create straight guide lines, while the functional Housing in grain Matched Stone Ash hides away the Refrigerator and Pantry Cabinet. A Bar to the living Room leaves Room to entertain Guests and be functional as the perfect Coffee Bar of the inviting open House Layout.
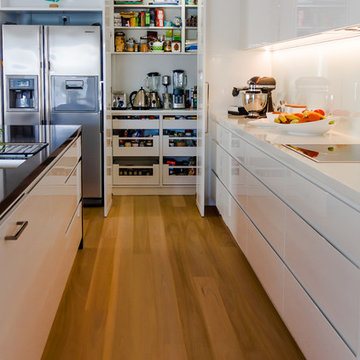
На фото: большая, узкая угловая кухня в современном стиле с врезной мойкой, плоскими фасадами, белыми фасадами, столешницей из кварцевого агломерата, белым фартуком, фартуком из стекла, черной техникой, светлым паркетным полом и островом

Идея дизайна: большая отдельная, параллельная кухня в современном стиле с врезной мойкой, фасадами с выступающей филенкой, фасадами цвета дерева среднего тона, столешницей из кварцевого агломерата, бежевым фартуком, фартуком из цементной плитки, техникой из нержавеющей стали, полом из керамогранита, островом и бежевым полом

This 400 s.f. studio apartment in NYC’s Greenwich Village serves as a pied-a-terre
for clients whose primary residence is on the West Coast.
Although the clients do not reside here full-time, this tiny space accommodates
all the creature comforts of home.
Bleached hardwood floors, crisp white walls, and high ceilings are the backdrop to
a custom blackened steel and glass partition, layered with raw silk sheer draperies,
to create a private sleeping area, replete with custom built-in closets.
Simple headboard and crisp linens are balanced with a lightly-metallic glazed
duvet and a vintage textile pillow.
The living space boasts a custom Belgian linen sectional sofa that pulls out into a
full-size bed for the couple’s young children who sometimes accompany them.
Efficient and inexpensive dining furniture sits comfortably in the main living space
and lends clean, Scandinavian functionality for sharing meals. The sculptural
handcrafted metal ceiling mobile offsets the architecture’s clean lines, defining the
space while accentuating the tall ceilings.
The kitchenette combines custom cool grey lacquered cabinets with brass fittings,
white beveled subway tile, and a warm brushed brass backsplash; an antique
Boucherouite runner and textural woven stools that pull up to the kitchen’s
coffee counter punctuate the clean palette with warmth and the human scale.
The under-counter freezer and refrigerator, along with the 18” dishwasher, are all
panelled to match the cabinets, and open shelving to the ceiling maximizes the
feeling of the space’s volume.
The entry closet doubles as home for a combination washer/dryer unit.
The custom bathroom vanity, with open brass legs sitting against floor-to-ceiling
marble subway tile, boasts a honed gray marble countertop, with an undermount
sink offset to maximize precious counter space and highlight a pendant light. A
tall narrow cabinet combines closed and open storage, and a recessed mirrored
medicine cabinet conceals additional necessaries.
The stand-up shower is kept minimal, with simple white beveled subway tile and
frameless glass doors, and is large enough to host a teak and stainless bench for
comfort; black sink and bath fittings ground the otherwise light palette.
What had been a generic studio apartment became a rich landscape for living.
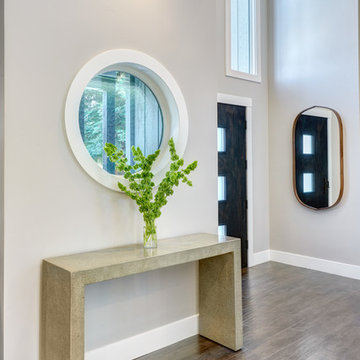
This home remodel is a celebration of curves and light. Starting from humble beginnings as a basic builder ranch style house, the design challenge was maximizing natural light throughout and providing the unique contemporary style the client’s craved.
The Entry offers a spectacular first impression and sets the tone with a large skylight and an illuminated curved wall covered in a wavy pattern Porcelanosa tile.
The chic entertaining kitchen was designed to celebrate a public lifestyle and plenty of entertaining. Celebrating height with a robust amount of interior architectural details, this dynamic kitchen still gives one that cozy feeling of home sweet home. The large “L” shaped island accommodates 7 for seating. Large pendants over the kitchen table and sink provide additional task lighting and whimsy. The Dekton “puzzle” countertop connection was designed to aid the transition between the two color countertops and is one of the homeowner’s favorite details. The built-in bistro table provides additional seating and flows easily into the Living Room.
A curved wall in the Living Room showcases a contemporary linear fireplace and tv which is tucked away in a niche. Placing the fireplace and furniture arrangement at an angle allowed for more natural walkway areas that communicated with the exterior doors and the kitchen working areas.
The dining room’s open plan is perfect for small groups and expands easily for larger events. Raising the ceiling created visual interest and bringing the pop of teal from the Kitchen cabinets ties the space together. A built-in buffet provides ample storage and display.
The Sitting Room (also called the Piano room for its previous life as such) is adjacent to the Kitchen and allows for easy conversation between chef and guests. It captures the homeowner’s chic sense of style and joie de vivre.
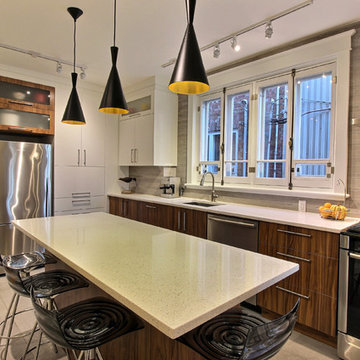
© Design: Gagnon Cuisines et salles de bain
///////////
Contemporary kitchen with walnut veneer at the bottom cabinet.
--------------------------
Cuisine contemporaine de style nordique avec portes monopièces. Portes du bas placage Noyer et porte du haut MDF couleur Gris Glacé. Incrustation de noyer en hauteur.

Allen Russ Photography
Свежая идея для дизайна: угловая кухня-гостиная среднего размера в современном стиле с монолитной мойкой, плоскими фасадами, столешницей из кварцевого агломерата, белым фартуком, техникой под мебельный фасад, островом, фасадами цвета дерева среднего тона, паркетным полом среднего тона, фартуком из каменной плиты и серым полом - отличное фото интерьера
Свежая идея для дизайна: угловая кухня-гостиная среднего размера в современном стиле с монолитной мойкой, плоскими фасадами, столешницей из кварцевого агломерата, белым фартуком, техникой под мебельный фасад, островом, фасадами цвета дерева среднего тона, паркетным полом среднего тона, фартуком из каменной плиты и серым полом - отличное фото интерьера
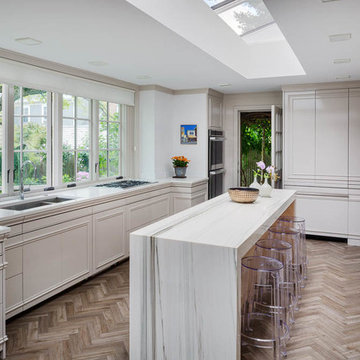
Пример оригинального дизайна: большая отдельная, п-образная кухня в современном стиле с врезной мойкой, плоскими фасадами, белыми фасадами, столешницей из кварцевого агломерата, белым фартуком, белой техникой, паркетным полом среднего тона и островом
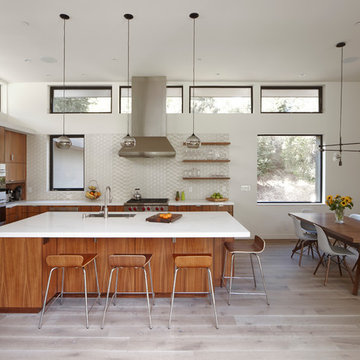
Photographer: Robert Schroeder
Идея дизайна: большая угловая кухня в современном стиле с обеденным столом, врезной мойкой, плоскими фасадами, фасадами цвета дерева среднего тона, столешницей из кварцевого агломерата, белым фартуком, фартуком из стеклянной плитки, техникой из нержавеющей стали, светлым паркетным полом и островом
Идея дизайна: большая угловая кухня в современном стиле с обеденным столом, врезной мойкой, плоскими фасадами, фасадами цвета дерева среднего тона, столешницей из кварцевого агломерата, белым фартуком, фартуком из стеклянной плитки, техникой из нержавеющей стали, светлым паркетным полом и островом
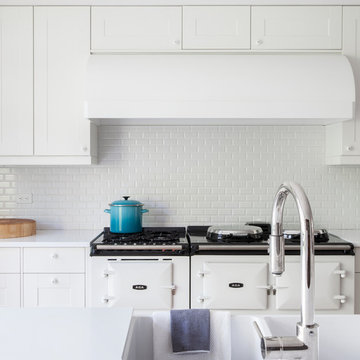
Please see this Award Winning project in the October 2014 issue of New York Cottages & Gardens Magazine: NYC&G
http://www.cottages-gardens.com/New-York-Cottages-Gardens/October-2014/NYCG-Innovation-in-Design-Winners-Kitchen-Design/
It was also featured in a Houzz Tour:
Houzz Tour: Loving the Old and New in an 1880s Brooklyn Row House
http://www.houzz.com/ideabooks/29691278/list/houzz-tour-loving-the-old-and-new-in-an-1880s-brooklyn-row-house
Photo Credit: Hulya Kolabas

Идея дизайна: угловая кухня-гостиная среднего размера в современном стиле с врезной мойкой, плоскими фасадами, серыми фасадами, столешницей из кварцевого агломерата, белым фартуком, фартуком из стеклянной плитки, техникой из нержавеющей стали, полом из винила и островом

Свежая идея для дизайна: п-образная кухня среднего размера в современном стиле с врезной мойкой, плоскими фасадами, серыми фасадами, серым фартуком, фартуком из удлиненной плитки, техникой из нержавеющей стали, полуостровом, обеденным столом, столешницей из кварцевого агломерата и полом из керамической плитки - отличное фото интерьера
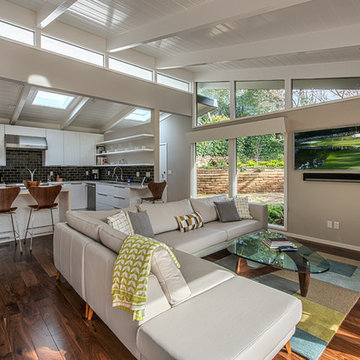
Стильный дизайн: большая угловая кухня в современном стиле с обеденным столом, плоскими фасадами, белыми фасадами, столешницей из кварцевого агломерата, черным фартуком, фартуком из плитки кабанчик, техникой из нержавеющей стали и островом - последний тренд
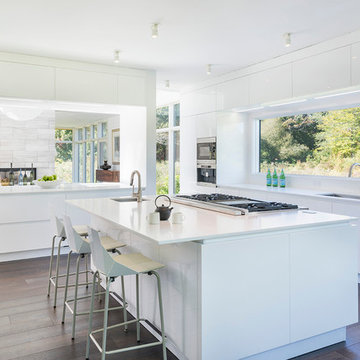
Flavin Architects collaborated with Ben Wood Studio Shanghai on the design of this modern house overlooking a blueberry farm. A contemporary design that looks at home in a traditional New England landscape, this house features many environmentally sustainable features including passive solar heat and native landscaping. The house is clad in stucco and natural wood in clear and stained finishes and also features a double height dining room with a double-sided fireplace.
Photo by: Nat Rea Photography
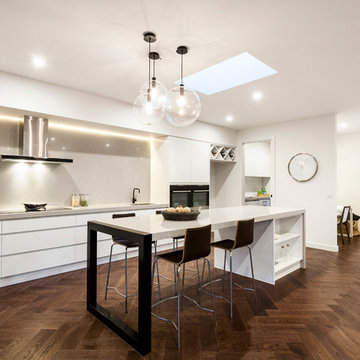
'Ash Grey' Quantum Quartz benchtops and splashback. By Cahill Building Group.
Стильный дизайн: большая параллельная кухня в современном стиле с обеденным столом, врезной мойкой, фасадами с утопленной филенкой, белыми фасадами, столешницей из кварцевого агломерата, серым фартуком, фартуком из каменной плиты, черной техникой, паркетным полом среднего тона и островом - последний тренд
Стильный дизайн: большая параллельная кухня в современном стиле с обеденным столом, врезной мойкой, фасадами с утопленной филенкой, белыми фасадами, столешницей из кварцевого агломерата, серым фартуком, фартуком из каменной плиты, черной техникой, паркетным полом среднего тона и островом - последний тренд

Пример оригинального дизайна: огромная параллельная, светлая кухня-гостиная в современном стиле с плоскими фасадами, белыми фасадами, белой техникой, островом, одинарной мойкой, столешницей из кварцевого агломерата, белым фартуком, полом из керамогранита, черным полом и белой столешницей
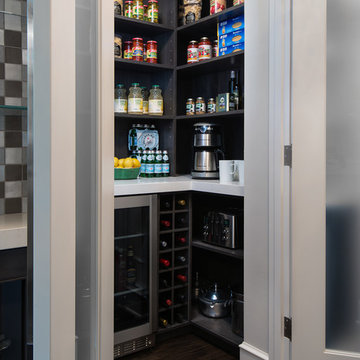
The homeowner's favorite part of this kitchen remodel was a gorgeous walk-in pantry, highlighted with opaque glass doors, a beverage center and quartz countertops.
Wine Fridge:
GE Monogram ZDBC240NBS 24" Beverage Center wth a stainless steel and glass door
Kate Benjamin Photography
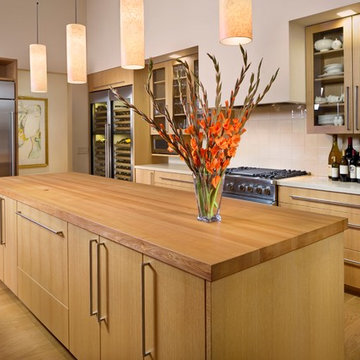
Rick Pharaoh
На фото: большая п-образная кухня в современном стиле с обеденным столом, плоскими фасадами, светлыми деревянными фасадами, столешницей из кварцевого агломерата, белым фартуком, фартуком из керамической плитки, техникой из нержавеющей стали, светлым паркетным полом, островом и с полувстраиваемой мойкой (с передним бортиком)
На фото: большая п-образная кухня в современном стиле с обеденным столом, плоскими фасадами, светлыми деревянными фасадами, столешницей из кварцевого агломерата, белым фартуком, фартуком из керамической плитки, техникой из нержавеющей стали, светлым паркетным полом, островом и с полувстраиваемой мойкой (с передним бортиком)
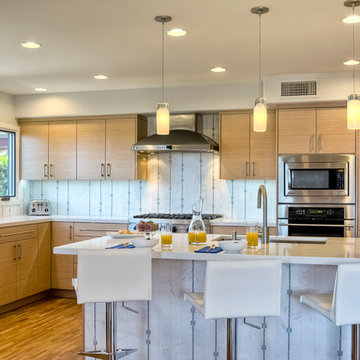
Mid century modern feeling in a beach house kitchen. I opened up a wall to give a light and bright feeling to the kitchen. The counter tops are white and the back splash is white marble with blue stone accents. It is reminiscent of a european cafe. I love the mix of textures, styles and color. The floors are reclaimed teak. The cabinets are riff cut white oak stained a golden tone. Don Anderson
Кухня в современном стиле с столешницей из кварцевого агломерата – фото дизайна интерьера
9