Кухня в современном стиле с столешницей из бетона – фото дизайна интерьера
Сортировать:
Бюджет
Сортировать:Популярное за сегодня
61 - 80 из 4 619 фото
1 из 3
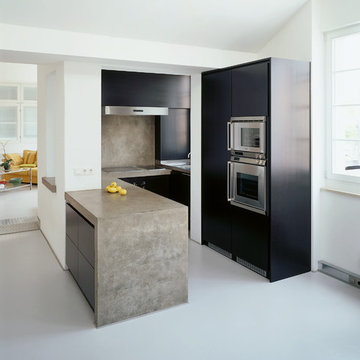
Источник вдохновения для домашнего уюта: маленькая п-образная кухня-гостиная в современном стиле с плоскими фасадами, столешницей из бетона, серым фартуком, техникой из нержавеющей стали, полуостровом, накладной мойкой и черно-белыми фасадами для на участке и в саду
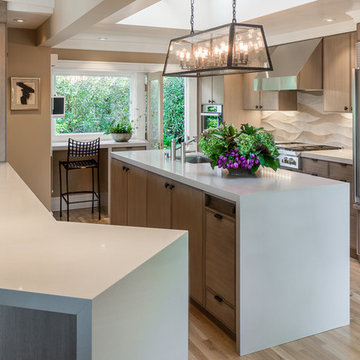
Elegant modern kitchen created by combining custom cabinets, ceasar stone counter tops, Artistic Tile backsplash and Gregorious Pineo LIght Fixture. Custom cabinets all finished by hand with custom color and glaze by Fabian Fine furniture. Photos by Christopher Stark
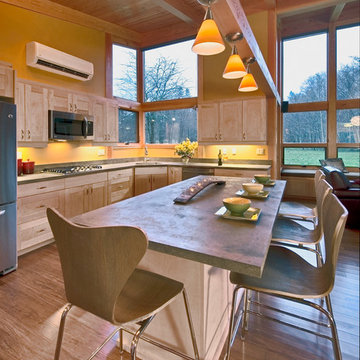
Location: Whidbey Island, WA
Photography by Dale Lang
Пример оригинального дизайна: кухня-гостиная в современном стиле с фасадами в стиле шейкер, фасадами цвета дерева среднего тона, столешницей из бетона и техникой из нержавеющей стали
Пример оригинального дизайна: кухня-гостиная в современном стиле с фасадами в стиле шейкер, фасадами цвета дерева среднего тона, столешницей из бетона и техникой из нержавеющей стали
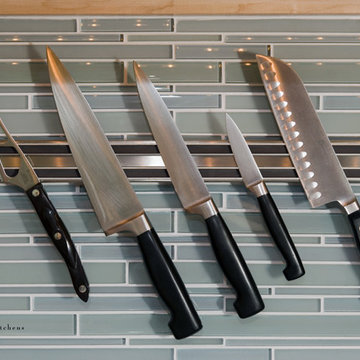
На фото: огромная п-образная кухня в современном стиле с обеденным столом, одинарной мойкой, плоскими фасадами, фасадами цвета дерева среднего тона, столешницей из бетона, техникой из нержавеющей стали, темным паркетным полом и островом

Polished concrete slab island. Island seats 12
Custom build architectural slat ceiling with custom fabricated light tubes
На фото: огромная параллельная кухня в современном стиле с обеденным столом, врезной мойкой, плоскими фасадами, белыми фасадами, столешницей из бетона, белым фартуком, фартуком из мрамора, бетонным полом, островом, серым полом, черной столешницей и деревянным потолком
На фото: огромная параллельная кухня в современном стиле с обеденным столом, врезной мойкой, плоскими фасадами, белыми фасадами, столешницей из бетона, белым фартуком, фартуком из мрамора, бетонным полом, островом, серым полом, черной столешницей и деревянным потолком
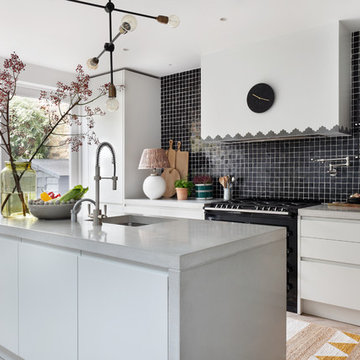
Стильный дизайн: прямая кухня в современном стиле с врезной мойкой, плоскими фасадами, белыми фасадами, черным фартуком, черной техникой, светлым паркетным полом, островом и столешницей из бетона - последний тренд
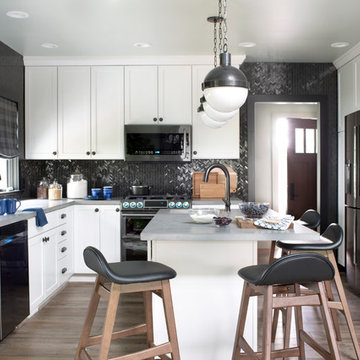
На фото: большая угловая, отдельная кухня в современном стиле с фасадами в стиле шейкер, белыми фасадами, столешницей из бетона, черным фартуком, островом, врезной мойкой, фартуком из плитки мозаики, техникой из нержавеющей стали, паркетным полом среднего тона, коричневым полом и серой столешницей с
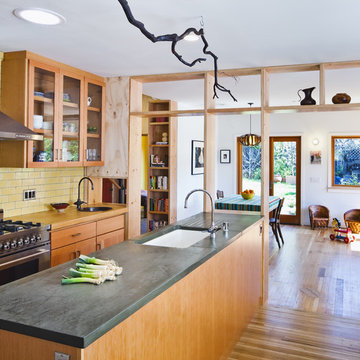
Свежая идея для дизайна: кухня в современном стиле с стеклянными фасадами, столешницей из бетона, техникой из нержавеющей стали, одинарной мойкой, фасадами цвета дерева среднего тона, желтым фартуком и фартуком из плитки кабанчик - отличное фото интерьера
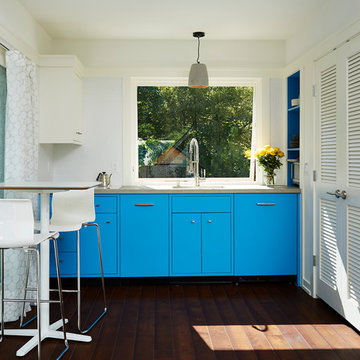
Alyssa Lee
На фото: маленькая прямая кухня в современном стиле с обеденным столом, одинарной мойкой, синими фасадами, темным паркетным полом, столешницей из бетона и шторами на окнах без острова для на участке и в саду
На фото: маленькая прямая кухня в современном стиле с обеденным столом, одинарной мойкой, синими фасадами, темным паркетным полом, столешницей из бетона и шторами на окнах без острова для на участке и в саду

photo by Toshihiro Sobajima
Пример оригинального дизайна: кухня в современном стиле с обеденным столом, врезной мойкой, открытыми фасадами, столешницей из бетона, белым фартуком, фартуком из плитки кабанчик, темным паркетным полом, полуостровом, коричневым полом и серой столешницей
Пример оригинального дизайна: кухня в современном стиле с обеденным столом, врезной мойкой, открытыми фасадами, столешницей из бетона, белым фартуком, фартуком из плитки кабанчик, темным паркетным полом, полуостровом, коричневым полом и серой столешницей
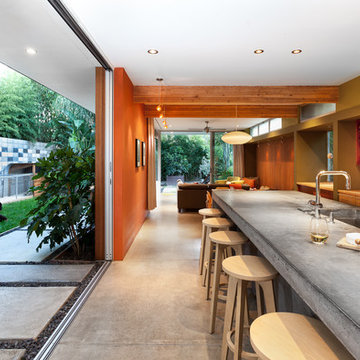
Kat Alves
Design: Serrao Architecture + Design
Источник вдохновения для домашнего уюта: узкая кухня-гостиная среднего размера в современном стиле с одинарной мойкой, столешницей из бетона и островом
Источник вдохновения для домашнего уюта: узкая кухня-гостиная среднего размера в современном стиле с одинарной мойкой, столешницей из бетона и островом
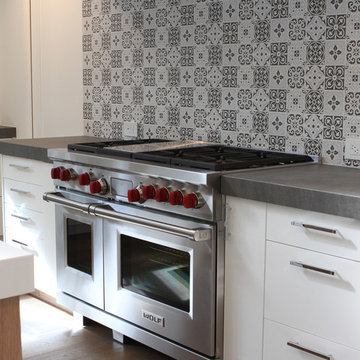
Contemporary kitchen design with a Spanish-style backsplash and "dual-fuel" range (consists of six gas burners and a griddle plus two electric ovens). Description: G.M.
Photo Credit: Tom Horyn
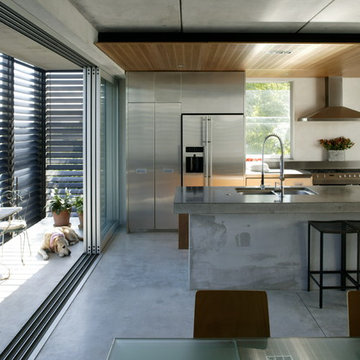
Пример оригинального дизайна: параллельная кухня в современном стиле с двойной мойкой, плоскими фасадами, фасадами из нержавеющей стали, столешницей из бетона, техникой из нержавеющей стали, бетонным полом и островом
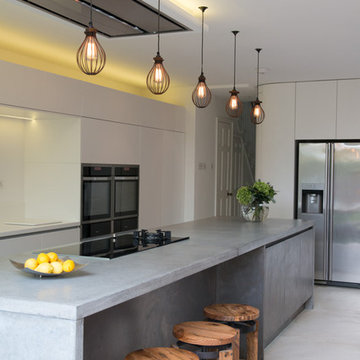
Идея дизайна: параллельная кухня-гостиная в современном стиле с плоскими фасадами, белыми фасадами, столешницей из бетона, техникой из нержавеющей стали и барной стойкой
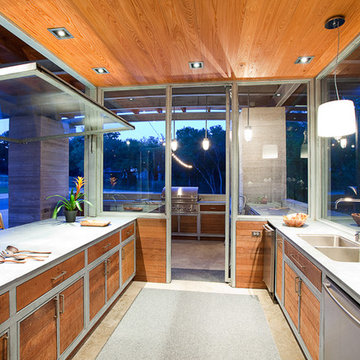
Ipe, cypress, galvanized steel, cast in place concrete
Photo by Jonathan H. Jackson
Идея дизайна: параллельная кухня-гостиная среднего размера в современном стиле с двойной мойкой, плоскими фасадами, фасадами цвета дерева среднего тона, столешницей из бетона, техникой из нержавеющей стали, бетонным полом и островом
Идея дизайна: параллельная кухня-гостиная среднего размера в современном стиле с двойной мойкой, плоскими фасадами, фасадами цвета дерева среднего тона, столешницей из бетона, техникой из нержавеющей стали, бетонным полом и островом

The kitchen is the hub of this family home.
A balanced mix of materials are chosen to compliment each other, exposed brickwork, timber clad ceiling, and the cast concrete central island grows out of the polished concrete floor. The walk in pantry is a key element of the functionality of the kitchen.

I built this on my property for my aging father who has some health issues. Handicap accessibility was a factor in design. His dream has always been to try retire to a cabin in the woods. This is what he got.
It is a 1 bedroom, 1 bath with a great room. It is 600 sqft of AC space. The footprint is 40' x 26' overall.
The site was the former home of our pig pen. I only had to take 1 tree to make this work and I planted 3 in its place. The axis is set from root ball to root ball. The rear center is aligned with mean sunset and is visible across a wetland.
The goal was to make the home feel like it was floating in the palms. The geometry had to simple and I didn't want it feeling heavy on the land so I cantilevered the structure beyond exposed foundation walls. My barn is nearby and it features old 1950's "S" corrugated metal panel walls. I used the same panel profile for my siding. I ran it vertical to match the barn, but also to balance the length of the structure and stretch the high point into the canopy, visually. The wood is all Southern Yellow Pine. This material came from clearing at the Babcock Ranch Development site. I ran it through the structure, end to end and horizontally, to create a seamless feel and to stretch the space. It worked. It feels MUCH bigger than it is.
I milled the material to specific sizes in specific areas to create precise alignments. Floor starters align with base. Wall tops adjoin ceiling starters to create the illusion of a seamless board. All light fixtures, HVAC supports, cabinets, switches, outlets, are set specifically to wood joints. The front and rear porch wood has three different milling profiles so the hypotenuse on the ceilings, align with the walls, and yield an aligned deck board below. Yes, I over did it. It is spectacular in its detailing. That's the benefit of small spaces.
Concrete counters and IKEA cabinets round out the conversation.
For those who cannot live tiny, I offer the Tiny-ish House.
Photos by Ryan Gamma
Staging by iStage Homes
Design Assistance Jimmy Thornton
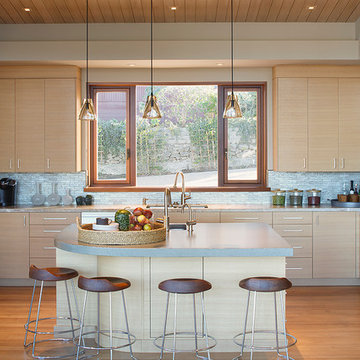
Architect Jon Erlandson
Photographer Eric Rorer
Свежая идея для дизайна: п-образная кухня-гостиная в современном стиле с врезной мойкой, плоскими фасадами, светлыми деревянными фасадами, столешницей из бетона, серым фартуком, фартуком из стеклянной плитки, техникой из нержавеющей стали, паркетным полом среднего тона и островом - отличное фото интерьера
Свежая идея для дизайна: п-образная кухня-гостиная в современном стиле с врезной мойкой, плоскими фасадами, светлыми деревянными фасадами, столешницей из бетона, серым фартуком, фартуком из стеклянной плитки, техникой из нержавеющей стали, паркетным полом среднего тона и островом - отличное фото интерьера
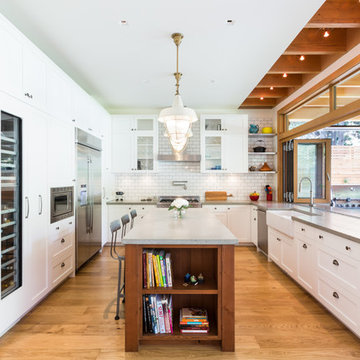
Contractor: Naikoon Contracting Ltd
Photography: Ema Peter
Стильный дизайн: большая п-образная кухня в современном стиле с белыми фасадами, столешницей из бетона, белым фартуком, фартуком из плитки кабанчик, техникой из нержавеющей стали, островом, с полувстраиваемой мойкой (с передним бортиком), фасадами в стиле шейкер, коричневым полом, обеденным столом, паркетным полом среднего тона и серой столешницей - последний тренд
Стильный дизайн: большая п-образная кухня в современном стиле с белыми фасадами, столешницей из бетона, белым фартуком, фартуком из плитки кабанчик, техникой из нержавеющей стали, островом, с полувстраиваемой мойкой (с передним бортиком), фасадами в стиле шейкер, коричневым полом, обеденным столом, паркетным полом среднего тона и серой столешницей - последний тренд
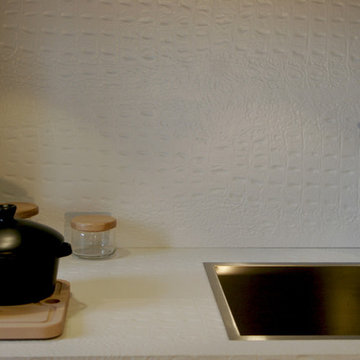
Zoom on the spalshback made of concrete parent of a leather texture crocodile associated with items Boffi.
Photo credits : Pascal Pronnier/Serge Labrunie /Véronique Chanteau
Кухня в современном стиле с столешницей из бетона – фото дизайна интерьера
4