Кухня в современном стиле с разноцветным фартуком – фото дизайна интерьера
Сортировать:
Бюджет
Сортировать:Популярное за сегодня
301 - 320 из 21 949 фото
1 из 3
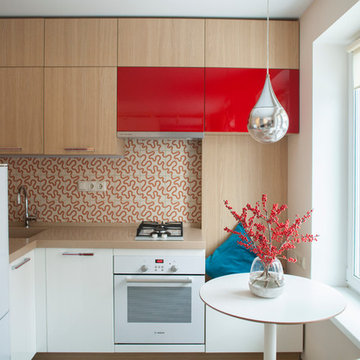
Карина Чиркина
Пример оригинального дизайна: угловая кухня-гостиная в современном стиле с монолитной мойкой, плоскими фасадами, разноцветным фартуком, белой техникой и мойкой в углу без острова
Пример оригинального дизайна: угловая кухня-гостиная в современном стиле с монолитной мойкой, плоскими фасадами, разноцветным фартуком, белой техникой и мойкой в углу без острова
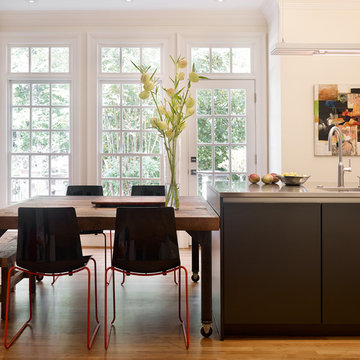
Emily J. Followill Photography
Идея дизайна: большая угловая кухня в современном стиле с обеденным столом, островом, светлым паркетным полом, одинарной мойкой, фасадами в стиле шейкер, белыми фасадами, столешницей из кварцевого агломерата, разноцветным фартуком, фартуком из кирпича, техникой из нержавеющей стали, бежевым полом и серой столешницей
Идея дизайна: большая угловая кухня в современном стиле с обеденным столом, островом, светлым паркетным полом, одинарной мойкой, фасадами в стиле шейкер, белыми фасадами, столешницей из кварцевого агломерата, разноцветным фартуком, фартуком из кирпича, техникой из нержавеющей стали, бежевым полом и серой столешницей
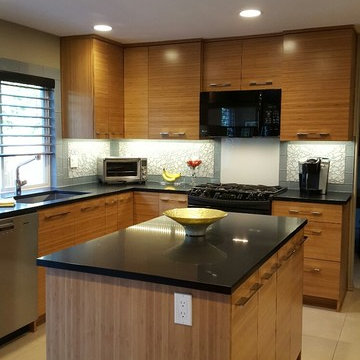
GOAL: Maximize storage, low maintenance, larger visual appearance, Zen ambience.
Caramelized bamboo cabinets with horizontal grain are
embellished with polished chrome handles.
Pullout doors are used under sink for trash & recycle bins. Base cabinets consists of drawers and a corner bi-fold door for Lazy Susan storage. Extra deep upper cabinets are 15"d (includes door) with 13"d interior shelves for better storage.
The Island design has one side with all drawers. The other side of Island has all doors that conceal shallow shelves.
The pantry: upper doors open to interior pullout shelves, and lower exterior pantry has drawers.
Backsplash: polished glass, center is a mosaic river rock design and brick style glass for the border. The stove backsplash is one glass sheet. Entire backsplash is designed for easy cleaning. Subtle sparkle grout glistens throughout the backsplash. The Counter tops are black engineered quartz. All materials used are Low maintenance.
Under cabinet and recessed lighting are dimmable LED.
Flooring is porcelain tile.
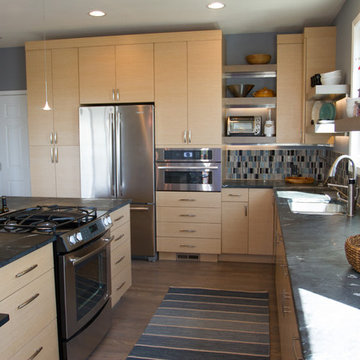
Источник вдохновения для домашнего уюта: большая угловая кухня-гостиная в современном стиле с врезной мойкой, плоскими фасадами, светлыми деревянными фасадами, столешницей из талькохлорита, разноцветным фартуком, фартуком из плитки мозаики, техникой из нержавеющей стали, темным паркетным полом, островом и коричневым полом
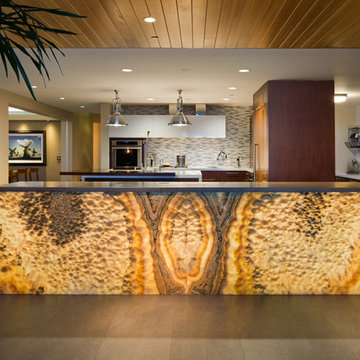
На фото: кухня в современном стиле с плоскими фасадами, фасадами цвета дерева среднего тона, разноцветным фартуком, фартуком из удлиненной плитки, техникой из нержавеющей стали и островом с
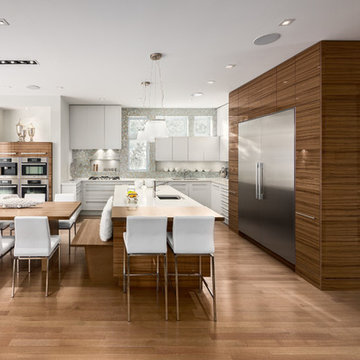
This large kitchen is situated in an open plan that includes a generous eating area and a family room.
The space was awkward for a few reasons:
- The main kitchen wall was part of a ‘bump out’ for the house making for challenging transitions
- The large movable wall of glazing at the back wall of the house
- The placement of the other glazing that could not be changed for architectural reasons
The primary solution was to create the oven niche with an interior design feature. This shape was repeated for the cabinets surrounding the fridge and freezer. The cabinetry for these features was done in a horizontally grain-matched veneer and this was also used for the island cabinets.
Instead of the usual wall separating the kitchen and dining room, a wall was created with matching millwork and the horizontal grain matching was wrapped around the corner to the back of the millwork wall. This resulted in a stunning effect with 25 feet of continuous lineal feet of wood panelling that is grain matched.
Subtle grey cabinets are muted compared to the gloss finish on the wood grain and are offset by the complimentary mosaic wall tile. The floor is rift oak and the colour of the flooring is used for the custom table, bench and eating bar.
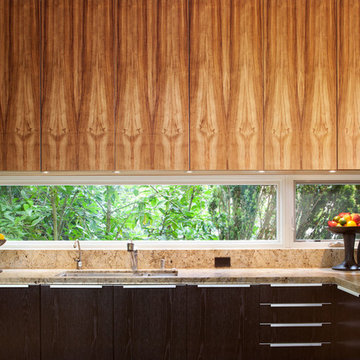
Contemporary Kitchen with espresso walnut and FSC organically figured, exotic wood veneer cabinets.
Paul Dyer Photography
Стильный дизайн: огромная п-образная кухня в современном стиле с врезной мойкой, плоскими фасадами, темными деревянными фасадами, обеденным столом, гранитной столешницей, разноцветным фартуком, фартуком из каменной плиты, техникой из нержавеющей стали, светлым паркетным полом и полуостровом - последний тренд
Стильный дизайн: огромная п-образная кухня в современном стиле с врезной мойкой, плоскими фасадами, темными деревянными фасадами, обеденным столом, гранитной столешницей, разноцветным фартуком, фартуком из каменной плиты, техникой из нержавеющей стали, светлым паркетным полом и полуостровом - последний тренд
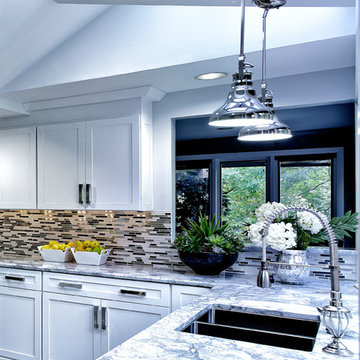
Main Line Kitchen Design is a group of skilled Kitchen Designers each with many years of experience planning kitchens around the Delaware Valley. Using doorstyle and finish kitchen cabinetry samples, photo design books, and laptops to display your kitchen as it is designed, we eliminate the need for and the cost associated with a showroom business model. This makes the design process more convenient for our customers, and we pass the significant savings on to them as well.
Our design process also allows us to spend more time with our customers working on their designs. This is what we enjoy most about our business – it’s what brought us together in the first place. The kitchen cabinet lines we design with and sell are Jim Bishop, Durasupreme, 6 Square, Oracle, Village, Collier, and Bremtowm Fine Custom Cabinetry.
Copyright Bob Graham Jr. Photography
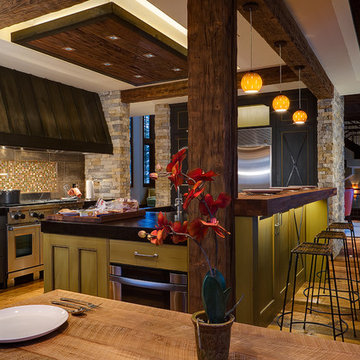
Источник вдохновения для домашнего уюта: большая п-образная кухня в современном стиле с фасадами с утопленной филенкой, техникой из нержавеющей стали, врезной мойкой, зелеными фасадами, деревянной столешницей, разноцветным фартуком, фартуком из плитки мозаики, паркетным полом среднего тона, полуостровом, коричневым полом и барной стойкой
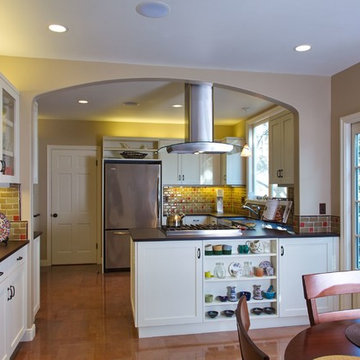
View from Nook to Kitchen- Laundry Room and Powder Room access through door at far rear left. Photography by Sunny Grewal
Идея дизайна: отдельная, п-образная кухня в современном стиле с разноцветным фартуком, фартуком из керамической плитки и техникой из нержавеющей стали
Идея дизайна: отдельная, п-образная кухня в современном стиле с разноцветным фартуком, фартуком из керамической плитки и техникой из нержавеющей стали

Opened up the kitchen to the rest of the home. Quarter sawn cherry cabinets, oscurro mist antiqued granite, merbau hardwood flooring, & Marvin 3- 5' x 6' venting picture windows give us a wonderful view of the new deck space & fabulous back yard.
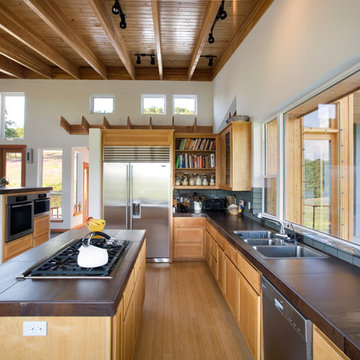
Houzz Feature - How to Configure Your Kitchen Sink:
https://www.houzz.com/magazine/how-to-configure-your-kitchen-sink-stsetivw-vs~14444958

We are delighted to share this stunning kitchen with you. Often with simple design comes complicated processes. Careful consideration was paid when picking out the material for this project. From the outset we knew the oak had to be vintage and have lots of character and age. This is beautiful balanced with the new and natural rubber forbo doors. This kitchen is up there with our all time favourites. We love a challenge.
MATERIALS- Vintage oak drawers / Iron Forbo on valchromat doors / concrete quartz work tops / black valchromat cabinets.
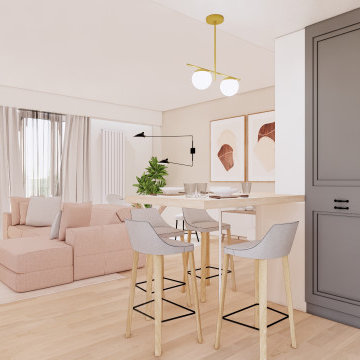
architetto Debora Di Michele
micro interior design
Стильный дизайн: большая п-образная кухня-гостиная в современном стиле с полом из винила, коричневым полом, многоуровневым потолком, накладной мойкой, фасадами с выступающей филенкой, серыми фасадами, столешницей из ламината, разноцветным фартуком, фартуком из керамогранитной плитки, техникой из нержавеющей стали, полуостровом и белой столешницей - последний тренд
Стильный дизайн: большая п-образная кухня-гостиная в современном стиле с полом из винила, коричневым полом, многоуровневым потолком, накладной мойкой, фасадами с выступающей филенкой, серыми фасадами, столешницей из ламината, разноцветным фартуком, фартуком из керамогранитной плитки, техникой из нержавеющей стали, полуостровом и белой столешницей - последний тренд

Пример оригинального дизайна: кухня в современном стиле с обеденным столом, с полувстраиваемой мойкой (с передним бортиком), плоскими фасадами, фасадами цвета дерева среднего тона, столешницей из бетона, разноцветным фартуком, техникой из нержавеющей стали, островом, серой столешницей, балками на потолке и деревянным потолком
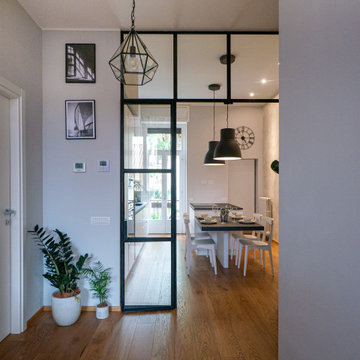
Liadesign
На фото: большая отдельная, параллельная кухня в современном стиле с монолитной мойкой, плоскими фасадами, белыми фасадами, столешницей из акрилового камня, разноцветным фартуком, фартуком из керамогранитной плитки, черной техникой, светлым паркетным полом, островом, серой столешницей и многоуровневым потолком
На фото: большая отдельная, параллельная кухня в современном стиле с монолитной мойкой, плоскими фасадами, белыми фасадами, столешницей из акрилового камня, разноцветным фартуком, фартуком из керамогранитной плитки, черной техникой, светлым паркетным полом, островом, серой столешницей и многоуровневым потолком
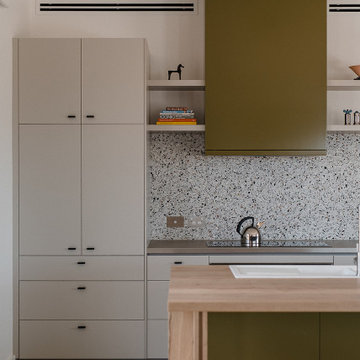
Идея дизайна: параллельная кухня-гостиная среднего размера в современном стиле с двойной мойкой, плоскими фасадами, зелеными фасадами, деревянной столешницей, разноцветным фартуком, полом из керамогранита, островом, бежевым полом, коричневой столешницей и фартуком из каменной плиты

Пример оригинального дизайна: маленькая параллельная кухня-гостиная в современном стиле с плоскими фасадами, белыми фасадами, деревянной столешницей, разноцветным фартуком, фартуком из керамической плитки, светлым паркетным полом, полуостровом, балками на потолке, бежевым полом и коричневой столешницей для на участке и в саду
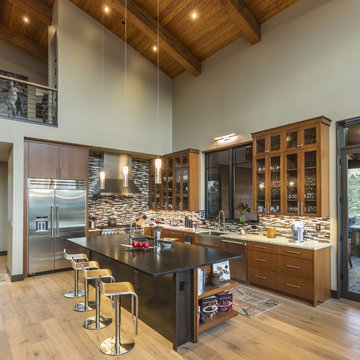
Свежая идея для дизайна: угловая кухня-гостиная в современном стиле с с полувстраиваемой мойкой (с передним бортиком), плоскими фасадами, фасадами цвета дерева среднего тона, разноцветным фартуком, техникой из нержавеющей стали, светлым паркетным полом, островом, бежевым полом и белой столешницей - отличное фото интерьера
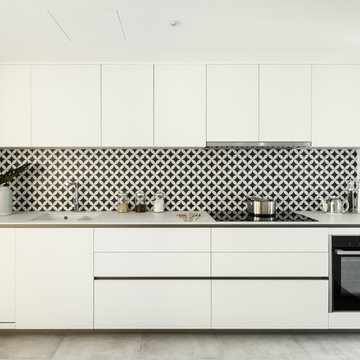
Fotógrafa: Marcela Grassi
Идея дизайна: кухня в современном стиле с обеденным столом, полом из керамической плитки, врезной мойкой, плоскими фасадами, белыми фасадами, разноцветным фартуком, черной техникой, серым полом и белой столешницей
Идея дизайна: кухня в современном стиле с обеденным столом, полом из керамической плитки, врезной мойкой, плоскими фасадами, белыми фасадами, разноцветным фартуком, черной техникой, серым полом и белой столешницей
Кухня в современном стиле с разноцветным фартуком – фото дизайна интерьера
16