Кухня в современном стиле с разноцветной столешницей – фото дизайна интерьера
Сортировать:
Бюджет
Сортировать:Популярное за сегодня
201 - 220 из 5 982 фото
1 из 3
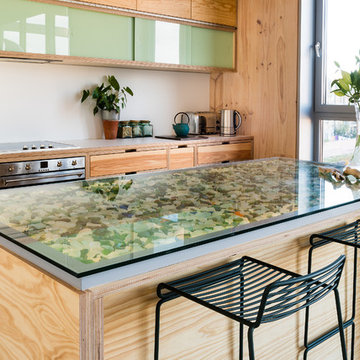
David Brown Photography
На фото: прямая кухня среднего размера в современном стиле с техникой из нержавеющей стали, островом, плоскими фасадами, стеклянной столешницей, разноцветной столешницей и светлыми деревянными фасадами с
На фото: прямая кухня среднего размера в современном стиле с техникой из нержавеющей стали, островом, плоскими фасадами, стеклянной столешницей, разноцветной столешницей и светлыми деревянными фасадами с
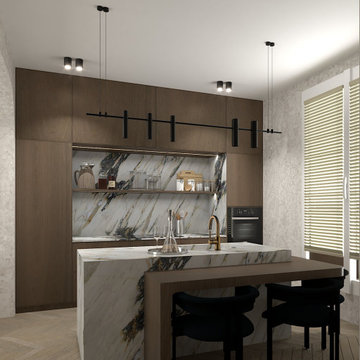
Conception d'une cuisine inspirée du style Japandi très tendance. On y retrouve des tons neutres en continuité du choix esthétique dédié à l'appartement, un contraste fort entre la chaleur du noyer et l'intemporalité du marbre. Un style brutaliste et contemporain pour une cuisine sur mesure.
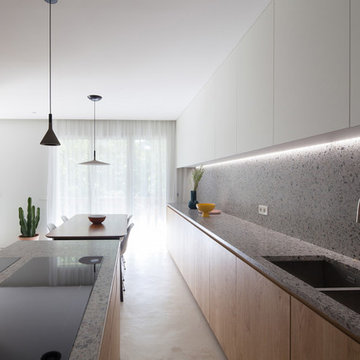
Fotografía de Hugo Hebrard
На фото: большая прямая кухня-гостиная в современном стиле с двойной мойкой, плоскими фасадами, светлыми деревянными фасадами, столешницей терраццо, разноцветным фартуком, техникой под мебельный фасад, бетонным полом, островом, серым полом и разноцветной столешницей с
На фото: большая прямая кухня-гостиная в современном стиле с двойной мойкой, плоскими фасадами, светлыми деревянными фасадами, столешницей терраццо, разноцветным фартуком, техникой под мебельный фасад, бетонным полом, островом, серым полом и разноцветной столешницей с
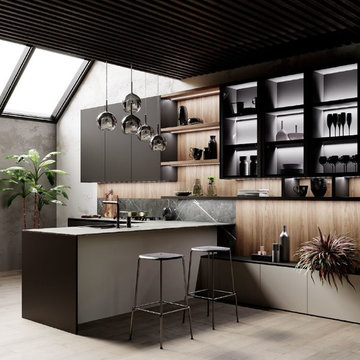
Open shelves and boxes in American Walnut all lit up with LED accents
Стильный дизайн: угловая кухня-гостиная среднего размера в современном стиле с накладной мойкой, плоскими фасадами, коричневыми фасадами, столешницей из кварцевого агломерата, техникой под мебельный фасад, светлым паркетным полом, коричневым полом и разноцветной столешницей - последний тренд
Стильный дизайн: угловая кухня-гостиная среднего размера в современном стиле с накладной мойкой, плоскими фасадами, коричневыми фасадами, столешницей из кварцевого агломерата, техникой под мебельный фасад, светлым паркетным полом, коричневым полом и разноцветной столешницей - последний тренд
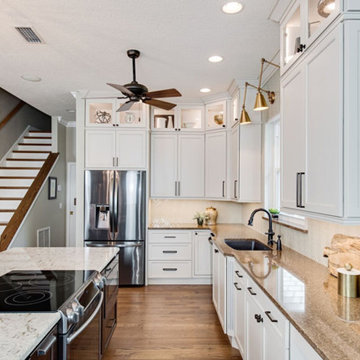
This new traditional kitchen with an earth-tone palette, boasts a large island with cooktop and surround seating. Whether it's family or friends, all can gather around to enjoy the cooking and dining experience. Starmark shaker-style custom cabinets, a herringbone backsplash and Rosslyn Cambria quartz adorn the perimeter walls. This kitchen takes in-home dining to the next level. Photography by Michael Giragosian
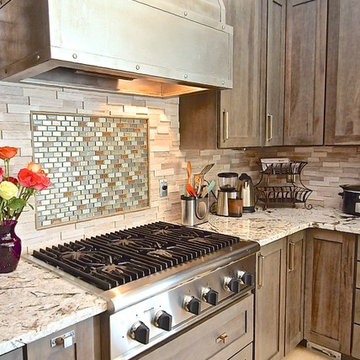
This gorgeous kitchen features an industrial range hood with a decorative stove backsplash and a six-burner stovetop. The materials in this kitchen blend together effortlessly.
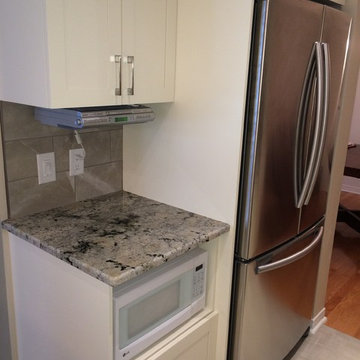
Идея дизайна: маленькая угловая кухня в современном стиле с фасадами в стиле шейкер, гранитной столешницей, фартуком из керамической плитки, техникой из нержавеющей стали, полом из керамогранита, обеденным столом, двойной мойкой, белыми фасадами, серым фартуком, полуостровом, белым полом и разноцветной столешницей для на участке и в саду
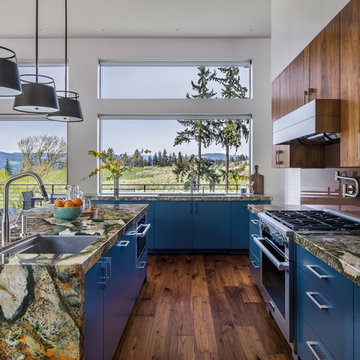
На фото: кухня в современном стиле с одинарной мойкой, плоскими фасадами, синими фасадами, коричневым фартуком, фартуком из стекла, техникой из нержавеющей стали, темным паркетным полом, островом, коричневым полом и разноцветной столешницей с
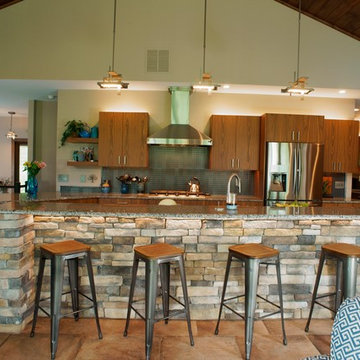
Signature Custom Cabinetry, Prairie door style, slab doors
Свежая идея для дизайна: большая параллельная кухня-гостиная в современном стиле с врезной мойкой, плоскими фасадами, фасадами цвета дерева среднего тона, гранитной столешницей, серым фартуком, фартуком из плитки мозаики, техникой из нержавеющей стали, полом из керамогранита, островом, разноцветным полом и разноцветной столешницей - отличное фото интерьера
Свежая идея для дизайна: большая параллельная кухня-гостиная в современном стиле с врезной мойкой, плоскими фасадами, фасадами цвета дерева среднего тона, гранитной столешницей, серым фартуком, фартуком из плитки мозаики, техникой из нержавеющей стали, полом из керамогранита, островом, разноцветным полом и разноцветной столешницей - отличное фото интерьера
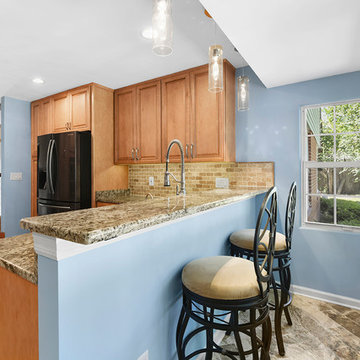
This Classically designed kitchen with modern accessories pops with color while remaining neutral and balanced. The 100% maple cabinetry in Honey Chocolate with the intricate Devon door style is complemented by the Santa Cecilia Amber Granite and blends perfectly with both Travertine backsplash and flooring tile choices. The bold decision to install the flooring on a diagonal makes the room look both longer and wider and modern even in a traditional medium.
We also added a few accessories that help with accessibility and organization such as the pull out spice rack, pull out tray organizer and a full set of pull out pantry shelves.
Kim Lindsey Photography

From an outdated 70's kitchen with non-functional pantry space to an expansive kitchen with storage galore. Tiled bench tops carry the terrazzo feature through from the bathroom and copper handles will patina over time. Navy blue subway backsplash is the perfect selection for a pop of colour contrasting the terracotta cabinets
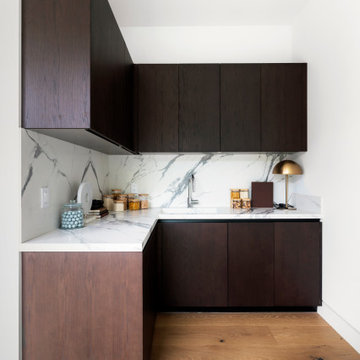
На фото: маленькая угловая кухня в современном стиле с плоскими фасадами, темными деревянными фасадами, мраморной столешницей, фартуком из мрамора, бежевым полом, монолитной мойкой, светлым паркетным полом, разноцветным фартуком и разноцветной столешницей для на участке и в саду с
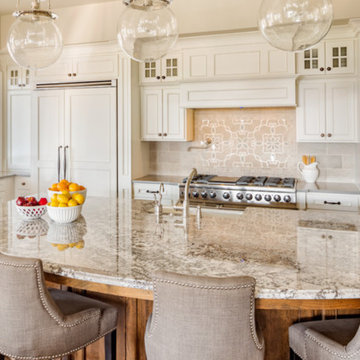
This kitchen remodel in Tarzana, CA. was designed to create an inviting cooking and entertaining environment. Rebuilt with all new white cabinets throughout the walls introduce enough space for nearly any aspiring home chef. Brushed steel appliances and a built-in overlay refrigerator add simplicity and a fresh modern look. Beautiful and enchanting incandescent lights hang over a stunning quartzite kitchen island creating the perfect area to prepared a delicious dinner or a sumptuous breakfast brunch.
Take a look at our entire portfolio here: http://bit.ly/2nJOGe5
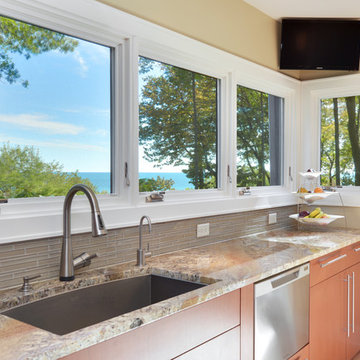
With a complete gut and remodel, this home was taken from a dated, traditional style to a contemporary home with a lighter and fresher aesthetic. The interior space was organized to take better advantage of the sweeping views of Lake Michigan. Existing exterior elements were mixed with newer materials to create the unique design of the façade.
Photos done by Brian Fussell at Rangeline Real Estate Photography

This Queenstown home features Trends Kitchens joinery throughout, including all storage, robes, a bar and a coffee station.
The kitchen boasts a spectacular stone benchtop, with battened American Oak to the underside of the curved island. The negative details feature a brass laminate detail to tie in the marble in the stone, alongside the stunning Archant Berkley handles.

Vista frontale, marmo Cucina in Fior di Pesco spesso 3cm. sorretto nella porzione a sbalzo da un elemento in cristallo. Marmo: Margraf, seduta Pelle Ossa di Miniforms.
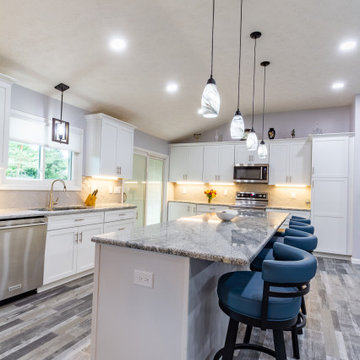
We installed a structural beam so that we could remove walls and totally open up this space! We installed new cabinets, counters, backsplash, lighting, flooring and paint for a space that is perfect for entertaining!
Decorating by Colleen Primm Design.
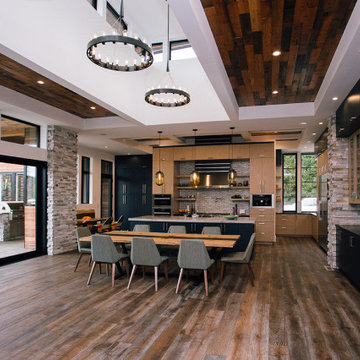
Modern white oak and blue painted custom cabinets
Пример оригинального дизайна: огромная угловая кухня в современном стиле с обеденным столом, плоскими фасадами, светлыми деревянными фасадами, разноцветным фартуком, паркетным полом среднего тона, островом, разноцветной столешницей, врезной мойкой, столешницей из кварцевого агломерата, фартуком из плитки кабанчик, черной техникой и коричневым полом
Пример оригинального дизайна: огромная угловая кухня в современном стиле с обеденным столом, плоскими фасадами, светлыми деревянными фасадами, разноцветным фартуком, паркетным полом среднего тона, островом, разноцветной столешницей, врезной мойкой, столешницей из кварцевого агломерата, фартуком из плитки кабанчик, черной техникой и коричневым полом

This stylish kitchen and bathroom renovation in Balwyn was designed and built for a young family who needed functional spaces for everyday use but they also wanted a kitchen suitable for entertaining and a bathroom that could be a real sanctuary. With a raised bar section to the end of the expansive island bench which includes a built in wine fridge this kitchen ticks all of the homeowner's boxes. The bathroom is dark and moody and gives the user a feeling of being cocooned and protected from the outside world. Featuring an elegant freestanding tub, double sinks, timber vanity top and large shower this bathroom is fully equipped for relaxation and rejuvenation.
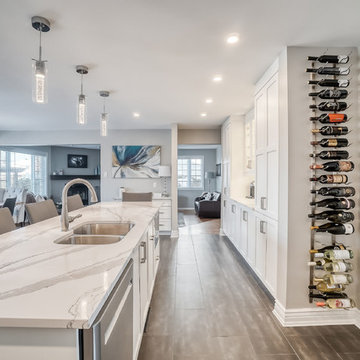
Contemporary Family Kitchen
The desire to eliminate the barrier between the kitchen and the social spaces of the home drove this kitchen transformation. With the removal of this large wall a more functional space was created for large family gatherings. Beautiful Cambria Quartz Britannica counter tops, NAC custom Glacier White painted cabinets, large format porcelain floor tiles, glass tiled backsplash and the stainless steel appliances combine to create a beautiful space.
Кухня в современном стиле с разноцветной столешницей – фото дизайна интерьера
11