Кухня в современном стиле с монолитной мойкой – фото дизайна интерьера
Сортировать:
Бюджет
Сортировать:Популярное за сегодня
101 - 120 из 18 478 фото
1 из 3

This elegant, classic painted kitchen was designed and made by Tim Wood to act as the hub of this busy family house in Kensington, London.
The kitchen has many elements adding to its traditional charm, such as Shaker-style peg rails, an integrated larder unit, wall inset spice racks and a limestone floor. A richly toned iroko worktop adds warmth to the scheme, whilst honed Nero Impala granite upstands feature decorative edging and cabinet doors take on a classic style painted in Farrow & Ball's pale powder green. A decorative plasterer was even hired to install cornicing above the wall units to give the cabinetry an original feel.
But despite its homely qualities, the kitchen is packed with top-spec appliances behind the cabinetry doors. There are two large fridge freezers featuring icemakers and motorised shelves that move up and down for improved access, in addition to a wine fridge with individually controlled zones for red and white wines. These are teamed with two super-quiet dishwashers that boast 30-minute quick washes, a 1000W microwave with grill, and a steam oven with various moisture settings.
The steam oven provides a restaurant quality of food, as you can adjust moisture and temperature levels to achieve magnificent flavours whilst retaining most of the nutrients, including minerals and vitamins.
The La Cornue oven, which is hand-made in Paris, is in brushed nickel, stainless steel and shiny black. It is one of the most amazing ovens you can buy and is used by many top Michelin rated chefs. It has domed cavity ovens for better baking results and makes a really impressive focal point too.
Completing the line-up of modern technologies are a bespoke remote controlled extractor designed by Tim Wood with an external motor to minimise noise, a boiling and chilled water dispensing tap and industrial grade waste disposers on both sinks.
Designed, hand built and photographed by Tim Wood
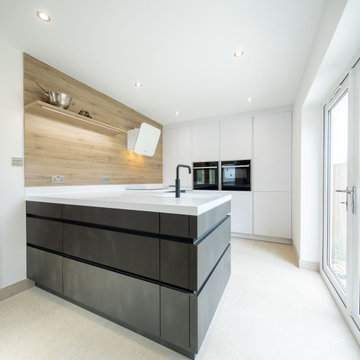
LEICHT Kitchen furniture in Ikono-A Neroton finish, with contrasting furniture in Bondi-C Arctic finish. Neff and Falmec integrated appliances, Quooker Boiling Water tap, and Corian worktops.

Kitchen is Center
In our design to combine the apartments, we centered the kitchen - making it a dividing line between private and public space; vastly expanding the storage and work surface area. We discovered an existing unused roof penetration to run a duct to vent out a powerful kitchen hood.
The original bathroom skylight now illuminates the central kitchen space. Without changing the standard skylight size, we gave it architectural scale by carving out the ceiling to maximize daylight.
Light now dances off the vaulted, sculptural angles of the ceiling to bathe the entire space in natural light.

It was a real pleasure to work with these clients to create a fusion of East Coast USA and Morocco in this North London Flat.
A modest architectural intervention of rebuilding the rear extension on lower ground and creating a first floor bathroom over the same footprint.
The project combines modern-eclectic interior design with twenty century vintage classics.
The colour scheme of pinks, greens and coppers create a vibrant palette that sits comfortably within this period property.

We designed this extension to fit an angular site in North London. The aim was to create a more open and clean aesthetic, whilst creating a large central square area for the functional aspects of the kitchen. We pushed for a nice big picture window at the end of the kitchen which brings the outdoors in, whilst the window sill also acts as seating for the family at the table.

looking through glass crittal pocket doors to kitchen island.
Источник вдохновения для домашнего уюта: прямая кухня-гостиная среднего размера в современном стиле с монолитной мойкой, плоскими фасадами, черными фасадами, столешницей из кварцита, фартуком из кварцевого агломерата, техникой под мебельный фасад, полом из ламината, островом, бежевым полом и белой столешницей
Источник вдохновения для домашнего уюта: прямая кухня-гостиная среднего размера в современном стиле с монолитной мойкой, плоскими фасадами, черными фасадами, столешницей из кварцита, фартуком из кварцевого агломерата, техникой под мебельный фасад, полом из ламината, островом, бежевым полом и белой столешницей
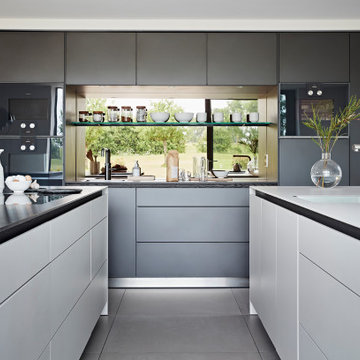
The seamless indoor-outdoor transition in this Oxfordshire country home provides the perfect setting for all-season entertaining. The elevated setting of the bulthaup kitchen overlooking the connected soft seating and dining allows conversation to effortlessly flow. A large bar presents a useful touch down point where you can be the centre of the room.
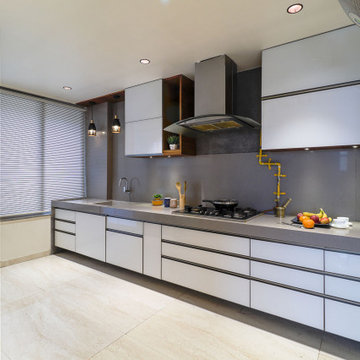
На фото: параллельная кухня среднего размера в современном стиле с монолитной мойкой, плоскими фасадами, серыми фасадами, серым фартуком, техникой под мебельный фасад, бежевым полом и серой столешницей без острова
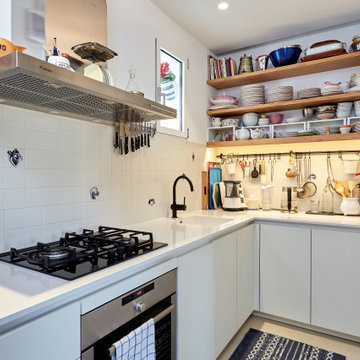
Fotografía: Carla Capdevila / © Houzz España 2019
На фото: маленькая отдельная, угловая кухня в современном стиле с монолитной мойкой, плоскими фасадами, белым фартуком, бежевым полом и белой столешницей для на участке и в саду с
На фото: маленькая отдельная, угловая кухня в современном стиле с монолитной мойкой, плоскими фасадами, белым фартуком, бежевым полом и белой столешницей для на участке и в саду с
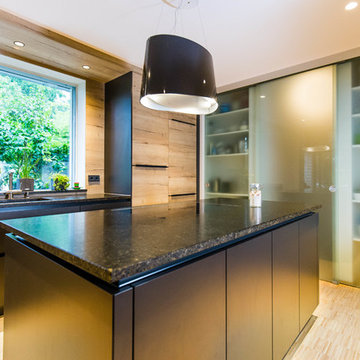
Moderne, schwarze Einbauküche
Источник вдохновения для домашнего уюта: п-образная кухня-гостиная среднего размера в современном стиле с монолитной мойкой, плоскими фасадами, мраморной столешницей, бежевым фартуком, фартуком из дерева, полом из бамбука, островом, бежевым полом и черной столешницей
Источник вдохновения для домашнего уюта: п-образная кухня-гостиная среднего размера в современном стиле с монолитной мойкой, плоскими фасадами, мраморной столешницей, бежевым фартуком, фартуком из дерева, полом из бамбука, островом, бежевым полом и черной столешницей
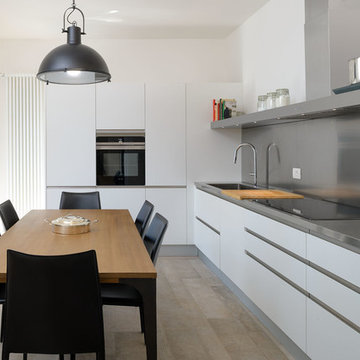
La cucina è realizzata con mobili bianchi; il piano di lavoro, il paraspruzzi e la fascia che contiene la cappa (tutto realizzato su misura) sono acciaio inox, così come il frigorifero free-standing. La pavimentazione è realizzata in parquet, con un tappeto centrale in grès porcellanato effetto cemento.
| Foto di Filippo Vinardi |
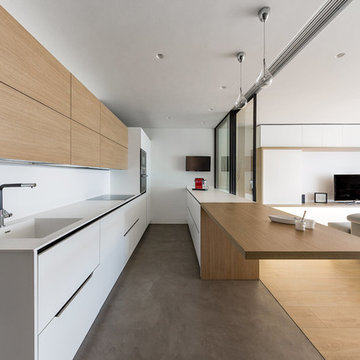
Пример оригинального дизайна: большая кухня-гостиная в современном стиле с монолитной мойкой, плоскими фасадами, светлыми деревянными фасадами, белым фартуком, черной техникой и полуостровом
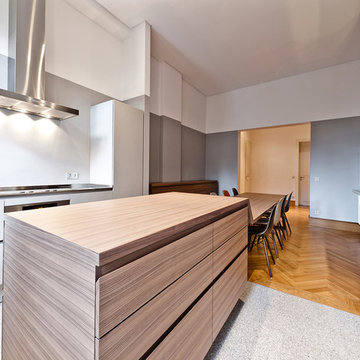
Für den Ein-Personen-Haushalt in Wiesbaden ist die Idee des Architekten, den kleinen Küchenbereich bewusst in den Hintergrund treten zu lassen: als elegante „Bühne“ für die Nussbaum-Möbel des Esszimmers. Der zentrale Speisetisch bildet das verbindende Glied der beiden kontrastierenden Bereiche. Das Grau der Wände wird von den Küchenmöbeln in identischem Ton wieder aufgenommen.
Die Küche wurde nach individuellen Vorgaben des Architekten konstruiert, genau den verwinkelten Wänden und Versprüngen des Altbaus angepasst und mit einem außergewöhnlich hohen Sockel ausgestattet. Dazu wurde MINIMAL´s Modell VERVE entsprechend modifiziert. Die Arbeitsplatten in Edelstahl mit 12mm Sichtkante und aufgebördeltem Rand sind perfekt eingepasst. Alle Schubladenfronten haben durchgehende horizontale Eingriffe mit 45° Gehrungs-Kante.
Fotos: www.romanknie.de
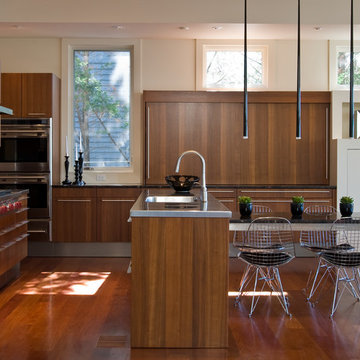
Gwin Hunt
На фото: п-образная кухня среднего размера в современном стиле с обеденным столом, монолитной мойкой, плоскими фасадами, темными деревянными фасадами, столешницей из нержавеющей стали, техникой из нержавеющей стали, паркетным полом среднего тона, островом и окном с
На фото: п-образная кухня среднего размера в современном стиле с обеденным столом, монолитной мойкой, плоскими фасадами, темными деревянными фасадами, столешницей из нержавеющей стали, техникой из нержавеющей стали, паркетным полом среднего тона, островом и окном с

Стильный дизайн: параллельная кухня среднего размера в современном стиле с монолитной мойкой, плоскими фасадами, фасадами из нержавеющей стали, столешницей из нержавеющей стали, фартуком из стекла, обеденным столом, островом, техникой из нержавеющей стали и бетонным полом - последний тренд

Jason Dewey
Стильный дизайн: параллельная кухня среднего размера в современном стиле с обеденным столом, монолитной мойкой, фартуком из металлической плитки, плоскими фасадами, столешницей из нержавеющей стали, техникой из нержавеющей стали, бетонным полом, островом и коричневым полом - последний тренд
Стильный дизайн: параллельная кухня среднего размера в современном стиле с обеденным столом, монолитной мойкой, фартуком из металлической плитки, плоскими фасадами, столешницей из нержавеющей стали, техникой из нержавеющей стали, бетонным полом, островом и коричневым полом - последний тренд
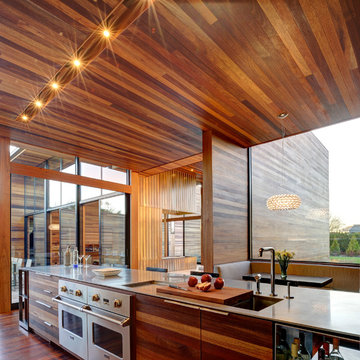
Bates Masi Architects
Пример оригинального дизайна: параллельная кухня в современном стиле с плоскими фасадами, монолитной мойкой, техникой из нержавеющей стали, обеденным столом и фасадами цвета дерева среднего тона
Пример оригинального дизайна: параллельная кухня в современном стиле с плоскими фасадами, монолитной мойкой, техникой из нержавеющей стали, обеденным столом и фасадами цвета дерева среднего тона
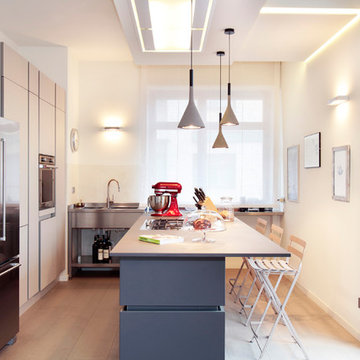
Gianni Oliva Fotografo
Стильный дизайн: угловая кухня в современном стиле с монолитной мойкой, плоскими фасадами, бежевыми фасадами, техникой из нержавеющей стали, островом и бежевым полом - последний тренд
Стильный дизайн: угловая кухня в современном стиле с монолитной мойкой, плоскими фасадами, бежевыми фасадами, техникой из нержавеющей стали, островом и бежевым полом - последний тренд
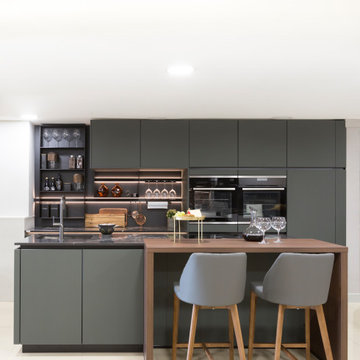
Wow, I absolutely love the combination of the mineral green and contrasting black open shelving island in your kitchen! And those walnut accents add such a beautiful touch. Plus, the re circulating hob is a fantastic addition that completes the whole look. It's stunning!

Renovation d'une cuisine dans une ancienne maison de ville
Свежая идея для дизайна: маленькая прямая кухня-гостиная в современном стиле с монолитной мойкой, фасадами с утопленной филенкой, черными фасадами, деревянной столешницей, черным фартуком, фартуком из дерева, техникой из нержавеющей стали и островом для на участке и в саду - отличное фото интерьера
Свежая идея для дизайна: маленькая прямая кухня-гостиная в современном стиле с монолитной мойкой, фасадами с утопленной филенкой, черными фасадами, деревянной столешницей, черным фартуком, фартуком из дерева, техникой из нержавеющей стали и островом для на участке и в саду - отличное фото интерьера
Кухня в современном стиле с монолитной мойкой – фото дизайна интерьера
6