Кухня в современном стиле с любым потолком – фото дизайна интерьера
Сортировать:
Бюджет
Сортировать:Популярное за сегодня
101 - 120 из 12 291 фото
1 из 3

The kitchen is open to the living room. A central island offers a casual space to cook together, have a drink and socialize while preparing dinner
Источник вдохновения для домашнего уюта: угловая кухня-гостиная среднего размера в современном стиле с с полувстраиваемой мойкой (с передним бортиком), плоскими фасадами, светлыми деревянными фасадами, столешницей терраццо, белым фартуком, техникой из нержавеющей стали, светлым паркетным полом, островом, белой столешницей и балками на потолке
Источник вдохновения для домашнего уюта: угловая кухня-гостиная среднего размера в современном стиле с с полувстраиваемой мойкой (с передним бортиком), плоскими фасадами, светлыми деревянными фасадами, столешницей терраццо, белым фартуком, техникой из нержавеющей стали, светлым паркетным полом, островом, белой столешницей и балками на потолке

We furnished this Kitchen and Breakfast nook to provide the homeowner with stylish easy care leather seating. The streamlined style of furniture is to compliment the modern architecture and Kitchen designed by Lake Flato Architects.
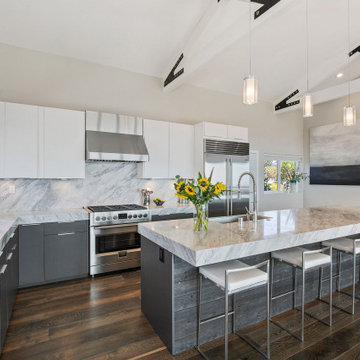
На фото: большая угловая кухня в современном стиле с одинарной мойкой, плоскими фасадами, белыми фасадами, белым фартуком, фартуком из каменной плиты, техникой из нержавеющей стали, темным паркетным полом, островом, коричневым полом, белой столешницей и балками на потолке

Photo Credit - Luke Casserly
На фото: кухня в современном стиле с обеденным столом, врезной мойкой, плоскими фасадами, белыми фасадами, черным фартуком, фартуком из стекла, островом и серым полом с
На фото: кухня в современном стиле с обеденным столом, врезной мойкой, плоскими фасадами, белыми фасадами, черным фартуком, фартуком из стекла, островом и серым полом с
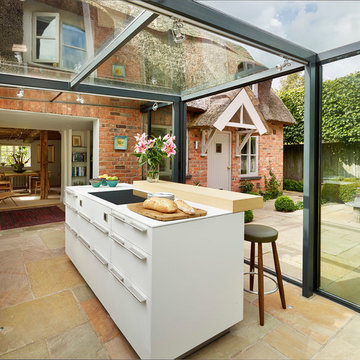
Kitchen Architecture
Источник вдохновения для домашнего уюта: прямая кухня в современном стиле с плоскими фасадами, белыми фасадами и островом
Источник вдохновения для домашнего уюта: прямая кухня в современном стиле с плоскими фасадами, белыми фасадами и островом

Designed by Pico Studios, this home in the St. Andrews neighbourhood of Calgary is a wonderful example of a modern Scandinavian farmhouse.
Идея дизайна: параллельная кухня-гостиная в современном стиле с врезной мойкой, плоскими фасадами, фасадами цвета дерева среднего тона, столешницей из кварцевого агломерата, зеленым фартуком, фартуком из керамогранитной плитки, техникой из нержавеющей стали, светлым паркетным полом, островом, бежевым полом, черной столешницей и сводчатым потолком
Идея дизайна: параллельная кухня-гостиная в современном стиле с врезной мойкой, плоскими фасадами, фасадами цвета дерева среднего тона, столешницей из кварцевого агломерата, зеленым фартуком, фартуком из керамогранитной плитки, техникой из нержавеющей стали, светлым паркетным полом, островом, бежевым полом, черной столешницей и сводчатым потолком
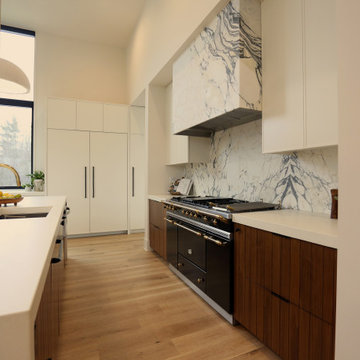
In this organic modern kitchen, Nut Brown walnut cabinets in a custom paneled door style from Grabill Cabinets show off the beauty of natural wood. The large format porcelain tile with prominent black veining used for the backsplash and range hood lend contrast and an organic silhouette. White Dove perimeter and upper cabinetry from Grabill Cabinets, along with white countertops and white pendant lighting, keep the color palette fresh and airy. The limited and clean-lined hardware selections fits the “less is more” aspect of organic modern interior design. Interior Design: Sarah Sherman Samuel; Architect: J. Visser Design; Builder: Insignia Homes; Cabinetry: Grabill Cabinets; Range: Lacanche Citeaux “Classic” Range; Photo: Jenn Couture
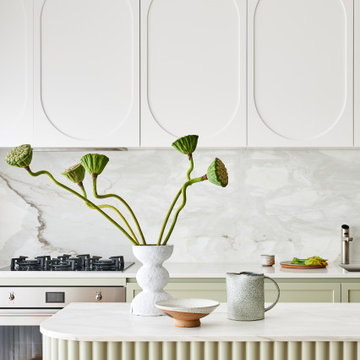
A ribbed and curved kitchen island in a soft grey green with a marble splash back and curved profile doors.
На фото: параллельная кухня среднего размера в современном стиле с обеденным столом, врезной мойкой, фасадами в стиле шейкер, зелеными фасадами, мраморной столешницей, серым фартуком, фартуком из мрамора, техникой из нержавеющей стали, светлым паркетным полом, островом, коричневым полом, серой столешницей и многоуровневым потолком с
На фото: параллельная кухня среднего размера в современном стиле с обеденным столом, врезной мойкой, фасадами в стиле шейкер, зелеными фасадами, мраморной столешницей, серым фартуком, фартуком из мрамора, техникой из нержавеющей стали, светлым паркетным полом, островом, коричневым полом, серой столешницей и многоуровневым потолком с

This open plan kitchen provides ample space for family members and guests to participate in meal preparation and celebrations. The dishwasher, warming drawer and refrigerator are some what incognito with their matching cabinet panel exteriors. The kitchen appliances collection is rounded out with a speed cook oven, convection wall oven, induction cooktop, downdraft ventilation and a under counter wine and beverage fridge. Contrasting cabinet and countertop finishes and the non-traditional glass tile backsplash add to the soothing, textural finishes in this kitchen.
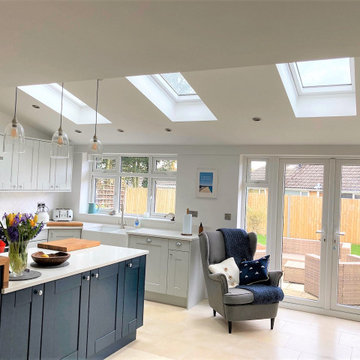
We designed this large single storey rear extension under permitted development. With some careful design considerations, we were able to create a seamless flow of kitchen units with the flush walls and we were also able to relocate and hide the soil pipe which would have been coming down in the middle of the room. The roof lights and French doors create such an airy, light space - and show that you don't always need bifolds or expensive doors to create an aesthetic such as this.
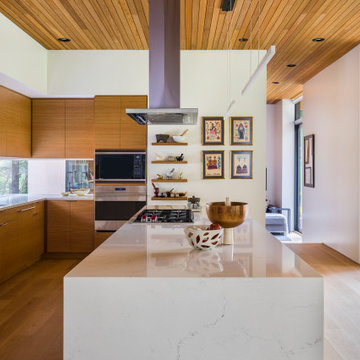
Свежая идея для дизайна: угловая кухня-гостиная в современном стиле с врезной мойкой, плоскими фасадами, светлыми деревянными фасадами, столешницей из кварцевого агломерата, техникой из нержавеющей стали, светлым паркетным полом, островом, белой столешницей и деревянным потолком - отличное фото интерьера

Cucina a T con piano in gres, ante laccate per le basi mentre vetro retro laccato per i pensili.
На фото: большая угловая кухня-гостиная в современном стиле с стеклянными фасадами, бежевыми фасадами, столешницей из акрилового камня, серым фартуком, фартуком из кварцевого агломерата, черной техникой, мраморным полом, островом, розовым полом, серой столешницей и многоуровневым потолком с
На фото: большая угловая кухня-гостиная в современном стиле с стеклянными фасадами, бежевыми фасадами, столешницей из акрилового камня, серым фартуком, фартуком из кварцевого агломерата, черной техникой, мраморным полом, островом, розовым полом, серой столешницей и многоуровневым потолком с

Neutral but BOLD
This bungalow renovation really shows off the beautiful vaulted ceiling details.
Whilst the kitchen is very neutral, the client has brought it to life with pops of Bold colour around the whole room.
The kitchen is a German Handle-less kitchen. Cashmere Gloss fronts with Trilium Dekton worktops. The design features a tall bank of Siemens StudioLine appliances and a 2in1 induction downdraft extractor on the island.

Kitchen
Свежая идея для дизайна: большая угловая кухня в современном стиле с островом, с полувстраиваемой мойкой (с передним бортиком), плоскими фасадами, фасадами цвета дерева среднего тона, серым фартуком, техникой из нержавеющей стали, светлым паркетным полом, бежевым полом и деревянным потолком - отличное фото интерьера
Свежая идея для дизайна: большая угловая кухня в современном стиле с островом, с полувстраиваемой мойкой (с передним бортиком), плоскими фасадами, фасадами цвета дерева среднего тона, серым фартуком, техникой из нержавеющей стали, светлым паркетным полом, бежевым полом и деревянным потолком - отличное фото интерьера

Contemporary Kitchen Remodel featuring DeWils cabinetry in Maple with Just White finish and Kennewick door style, sleek concrete quartz countertop at the main counter and jet black quartz countertop at the island, stainless steel and glass pendant lighting, recessed ceiling detail | Photo: CAGE Design Build
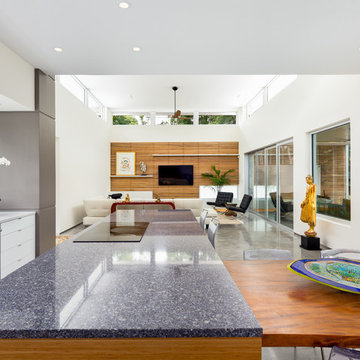
Ryan Gamma Photography
На фото: большая угловая кухня-гостиная в современном стиле с бетонным полом, накладной мойкой, плоскими фасадами, белыми фасадами, техникой из нержавеющей стали, островом, столешницей из кварцевого агломерата, фартуком из стекла, серым полом, синей столешницей и кессонным потолком
На фото: большая угловая кухня-гостиная в современном стиле с бетонным полом, накладной мойкой, плоскими фасадами, белыми фасадами, техникой из нержавеющей стали, островом, столешницей из кварцевого агломерата, фартуком из стекла, серым полом, синей столешницей и кессонным потолком

Large kitchen renovation designed to maximize the view and entertaining space. Marble backsplash, quartzite countertops, farmhouse sink, a spacious island and custom cabinetry create a bright and airy space for gatherings of any size.

Источник вдохновения для домашнего уюта: угловая кухня-гостиная среднего размера в современном стиле с полом из керамогранита, серым полом, сводчатым потолком, врезной мойкой, плоскими фасадами, фасадами цвета дерева среднего тона, столешницей из кварцевого агломерата, белым фартуком, фартуком из мрамора, техникой из нержавеющей стали, островом и серой столешницей

Косметический ремонт в 2хкомнатной квартире в светлых тонах
На фото: прямая, серо-белая кухня среднего размера в современном стиле с обеденным столом, одинарной мойкой, плоскими фасадами, белыми фасадами, столешницей из акрилового камня, коричневым фартуком, фартуком из керамической плитки, техникой под мебельный фасад, полом из керамической плитки, коричневым полом, коричневой столешницей, многоуровневым потолком и акцентной стеной без острова
На фото: прямая, серо-белая кухня среднего размера в современном стиле с обеденным столом, одинарной мойкой, плоскими фасадами, белыми фасадами, столешницей из акрилового камня, коричневым фартуком, фартуком из керамической плитки, техникой под мебельный фасад, полом из керамической плитки, коричневым полом, коричневой столешницей, многоуровневым потолком и акцентной стеной без острова

This LVP driftwood-inspired design balances overcast grey hues with subtle taupes. A smooth, calming style with a neutral undertone that works with all types of decor. With the Modin Collection, we have raised the bar on luxury vinyl plank. The result is a new standard in resilient flooring. Modin offers true embossed in register texture, a low sheen level, a rigid SPC core, an industry-leading wear layer, and so much more.
Кухня в современном стиле с любым потолком – фото дизайна интерьера
6