Кухня в современном стиле с коричневым полом – фото дизайна интерьера
Сортировать:
Бюджет
Сортировать:Популярное за сегодня
121 - 140 из 59 126 фото
1 из 3

Источник вдохновения для домашнего уюта: п-образная кухня-гостиная среднего размера в современном стиле с плоскими фасадами, белыми фасадами, деревянной столешницей, серым фартуком, коричневым полом, коричневой столешницей, врезной мойкой, фартуком из керамической плитки, техникой из нержавеющей стали и светлым паркетным полом без острова
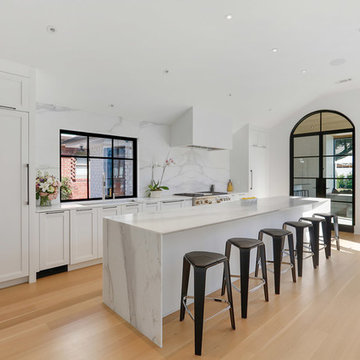
Идея дизайна: параллельная кухня в современном стиле с обеденным столом, врезной мойкой, фасадами с утопленной филенкой, белыми фасадами, белым фартуком, техникой из нержавеющей стали, паркетным полом среднего тона, островом, коричневым полом и белой столешницей

Our clients came to us wanting to update and open up their kitchen, breakfast nook, wet bar, and den. They wanted a cleaner look without clutter but didn’t want to go with an all-white kitchen, fearing it’s too trendy. Their kitchen was not utilized well and was not aesthetically appealing; it was very ornate and dark. The cooktop was too far back in the kitchen towards the butler’s pantry, making it awkward when cooking, so they knew they wanted that moved. The rest was left up to our designer to overcome these obstacles and give them their dream kitchen.
We gutted the kitchen cabinets, including the built-in china cabinet and all finishes. The pony wall that once separated the kitchen from the den (and also housed the sink, dishwasher, and ice maker) was removed, and those appliances were relocated to the new large island, which had a ton of storage and a 15” overhang for bar seating. Beautiful aged brass Quebec 6-light pendants were hung above the island.
All cabinets were replaced and drawers were designed to maximize storage. The Eclipse “Greensboro” cabinetry was painted gray with satin brass Emtek Mod Hex “Urban Modern” pulls. A large banquet seating area was added where the stand-alone kitchen table once sat. The main wall was covered with 20x20 white Golwoo tile. The backsplash in the kitchen and the banquette accent tile was a contemporary coordinating Tempesta Neve polished Wheaton mosaic marble.
In the wet bar, they wanted to completely gut and replace everything! The overhang was useless and it was closed off with a large bar that they wanted to be opened up, so we leveled out the ceilings and filled in the original doorway into the bar in order for the flow into the kitchen and living room more natural. We gutted all cabinets, plumbing, appliances, light fixtures, and the pass-through pony wall. A beautiful backsplash was installed using Nova Hex Graphite ceramic mosaic 5x5 tile. A 15” overhang was added at the counter for bar seating.
In the den, they hated the brick fireplace and wanted a less rustic look. The original mantel was very bulky and dark, whereas they preferred a more rectangular firebox opening, if possible. We removed the fireplace and surrounding hearth, brick, and trim, as well as the built-in cabinets. The new fireplace was flush with the wall and surrounded with Tempesta Neve Polished Marble 8x20 installed in a Herringbone pattern. The TV was hung above the fireplace and floating shelves were added to the surrounding walls for photographs and artwork.
They wanted to completely gut and replace everything in the powder bath, so we started by adding blocking in the wall for the new floating cabinet and a white vessel sink. Black Boardwalk Charcoal Hex Porcelain mosaic 2x2 tile was used on the bathroom floor; coordinating with a contemporary “Cleopatra Silver Amalfi” black glass 2x4 mosaic wall tile. Two Schoolhouse Electric “Isaac” short arm brass sconces were added above the aged brass metal framed hexagon mirror. The countertops used in here, as well as the kitchen and bar, were Elements quartz “White Lightning.” We refinished all existing wood floors downstairs with hand scraped with the grain. Our clients absolutely love their new space with its ease of organization and functionality.
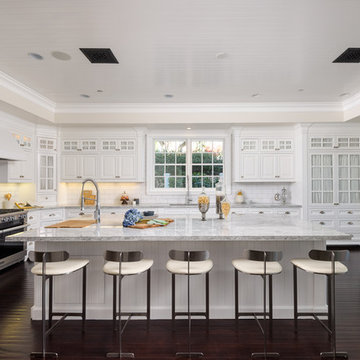
Стильный дизайн: большая угловая кухня в современном стиле с обеденным столом, врезной мойкой, фасадами с выступающей филенкой, белыми фасадами, белым фартуком, фартуком из плитки кабанчик, техникой из нержавеющей стали, темным паркетным полом, островом, коричневым полом, серой столешницей, окном и мойкой у окна - последний тренд

Amy Bartlam
Пример оригинального дизайна: большая угловая кухня у окна в современном стиле с плоскими фасадами, серыми фасадами, деревянной столешницей, белым фартуком, техникой из нержавеющей стали, паркетным полом среднего тона, островом, коричневым полом, коричневой столешницей и врезной мойкой
Пример оригинального дизайна: большая угловая кухня у окна в современном стиле с плоскими фасадами, серыми фасадами, деревянной столешницей, белым фартуком, техникой из нержавеющей стали, паркетным полом среднего тона, островом, коричневым полом, коричневой столешницей и врезной мойкой

Стильный дизайн: угловая кухня среднего размера в современном стиле с обеденным столом, плоскими фасадами, серыми фасадами, серым фартуком, техникой из нержавеющей стали, паркетным полом среднего тона, островом, коричневым полом, белой столешницей, столешницей из кварцевого агломерата и фартуком из керамогранитной плитки - последний тренд

Дина Александрова
На фото: прямая кухня-гостиная в современном стиле с накладной мойкой, плоскими фасадами, синим фартуком, фартуком из стекла, черной техникой, темным паркетным полом, коричневым полом, белой столешницей, темными деревянными фасадами и двухцветным гарнитуром без острова с
На фото: прямая кухня-гостиная в современном стиле с накладной мойкой, плоскими фасадами, синим фартуком, фартуком из стекла, черной техникой, темным паркетным полом, коричневым полом, белой столешницей, темными деревянными фасадами и двухцветным гарнитуром без острова с
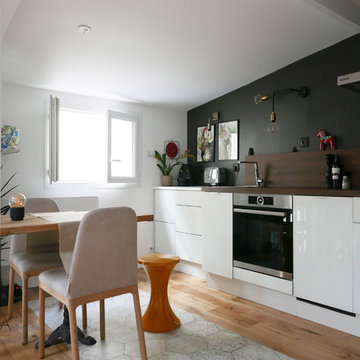
@BARAK-A
Стильный дизайн: маленькая прямая кухня-гостиная в современном стиле с врезной мойкой, фасадами с декоративным кантом, белыми фасадами, деревянной столешницей, коричневым фартуком, фартуком из дерева, техникой из нержавеющей стали, коричневой столешницей, светлым паркетным полом и коричневым полом для на участке и в саду - последний тренд
Стильный дизайн: маленькая прямая кухня-гостиная в современном стиле с врезной мойкой, фасадами с декоративным кантом, белыми фасадами, деревянной столешницей, коричневым фартуком, фартуком из дерева, техникой из нержавеющей стали, коричневой столешницей, светлым паркетным полом и коричневым полом для на участке и в саду - последний тренд
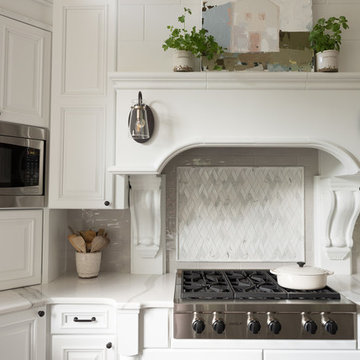
Пример оригинального дизайна: отдельная кухня среднего размера в современном стиле с фасадами с выступающей филенкой, белыми фасадами, столешницей из кварцита, белым фартуком, фартуком из плитки кабанчик, техникой из нержавеющей стали, темным паркетным полом, островом, коричневым полом и белой столешницей
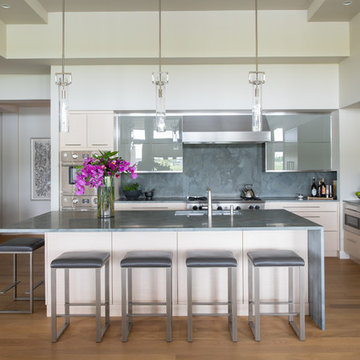
Scott Amundson Photography
На фото: угловая кухня в современном стиле с врезной мойкой, плоскими фасадами, белыми фасадами, серым фартуком, техникой под мебельный фасад, паркетным полом среднего тона, островом, коричневым полом и серой столешницей с
На фото: угловая кухня в современном стиле с врезной мойкой, плоскими фасадами, белыми фасадами, серым фартуком, техникой под мебельный фасад, паркетным полом среднего тона, островом, коричневым полом и серой столешницей с
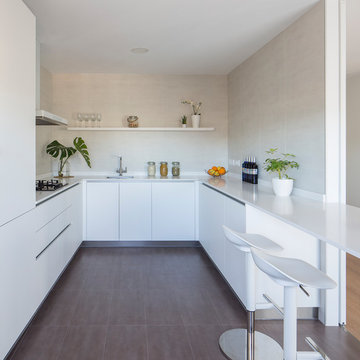
Fotografía: David Zarzoso
На фото: п-образная кухня в современном стиле с обеденным столом, врезной мойкой, плоскими фасадами, белыми фасадами, бежевым фартуком, техникой под мебельный фасад, полуостровом, коричневым полом и белой столешницей
На фото: п-образная кухня в современном стиле с обеденным столом, врезной мойкой, плоскими фасадами, белыми фасадами, бежевым фартуком, техникой под мебельный фасад, полуостровом, коричневым полом и белой столешницей
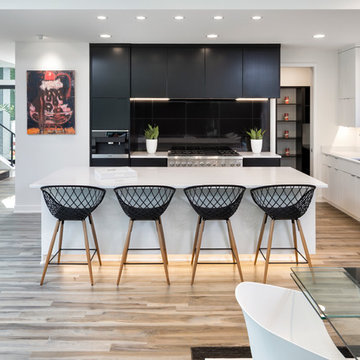
Builder: PIllar Homes
Идея дизайна: угловая кухня-гостиная среднего размера в современном стиле с плоскими фасадами, столешницей из кварцита, черным фартуком, фартуком из керамогранитной плитки, техникой из нержавеющей стали, островом, белой столешницей, врезной мойкой, паркетным полом среднего тона, коричневым полом и черно-белыми фасадами
Идея дизайна: угловая кухня-гостиная среднего размера в современном стиле с плоскими фасадами, столешницей из кварцита, черным фартуком, фартуком из керамогранитной плитки, техникой из нержавеющей стали, островом, белой столешницей, врезной мойкой, паркетным полом среднего тона, коричневым полом и черно-белыми фасадами
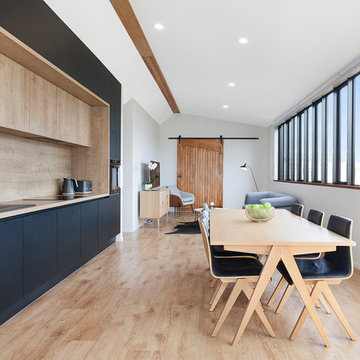
Jamie Armstrong Photography
Свежая идея для дизайна: прямая кухня-гостиная в современном стиле с накладной мойкой, плоскими фасадами, черными фасадами, коричневым фартуком, черной техникой, коричневым полом, коричневой столешницей и двухцветным гарнитуром без острова - отличное фото интерьера
Свежая идея для дизайна: прямая кухня-гостиная в современном стиле с накладной мойкой, плоскими фасадами, черными фасадами, коричневым фартуком, черной техникой, коричневым полом, коричневой столешницей и двухцветным гарнитуром без острова - отличное фото интерьера

Full kitchen renovation as part of a larger renovation to modernize the client's penthouse.
It's not how much space you have; it's what you do with it! We used integrated appliances to space space and modern millwork with finger pulls to achieve a modern, streamlined design aesthetic. Adding the grey brick wall warms up the space and adds a custom touch that adds a sophisticated experience.
Designer: Greco Interiors
Photo: Stephani Buchman
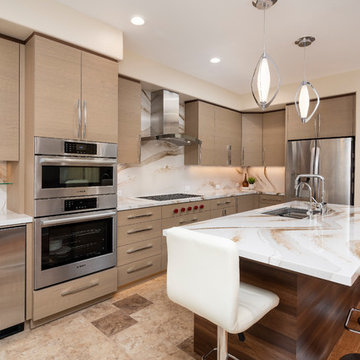
Ian Coleman
На фото: параллельная кухня среднего размера в современном стиле с обеденным столом, врезной мойкой, плоскими фасадами, коричневыми фасадами, столешницей из кварцевого агломерата, разноцветным фартуком, техникой из нержавеющей стали, полом из керамогранита, островом, коричневым полом и разноцветной столешницей
На фото: параллельная кухня среднего размера в современном стиле с обеденным столом, врезной мойкой, плоскими фасадами, коричневыми фасадами, столешницей из кварцевого агломерата, разноцветным фартуком, техникой из нержавеющей стали, полом из керамогранита, островом, коричневым полом и разноцветной столешницей
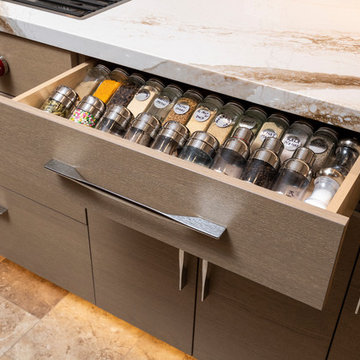
Ian Coleman
Источник вдохновения для домашнего уюта: параллельная кухня среднего размера в современном стиле с обеденным столом, врезной мойкой, плоскими фасадами, коричневыми фасадами, столешницей из кварцевого агломерата, разноцветным фартуком, техникой из нержавеющей стали, полом из керамогранита, островом, коричневым полом и разноцветной столешницей
Источник вдохновения для домашнего уюта: параллельная кухня среднего размера в современном стиле с обеденным столом, врезной мойкой, плоскими фасадами, коричневыми фасадами, столешницей из кварцевого агломерата, разноцветным фартуком, техникой из нержавеющей стали, полом из керамогранита, островом, коричневым полом и разноцветной столешницей

Casey Woods
Свежая идея для дизайна: угловая кухня-гостиная в современном стиле с плоскими фасадами, коричневыми фасадами, двумя и более островами, белой столешницей, врезной мойкой, зеленым фартуком, фартуком из плитки мозаики, техникой из нержавеющей стали, темным паркетным полом и коричневым полом - отличное фото интерьера
Свежая идея для дизайна: угловая кухня-гостиная в современном стиле с плоскими фасадами, коричневыми фасадами, двумя и более островами, белой столешницей, врезной мойкой, зеленым фартуком, фартуком из плитки мозаики, техникой из нержавеющей стали, темным паркетным полом и коричневым полом - отличное фото интерьера

Long time clients who are "empty nesters" downsized from a larger house to this new condominium, designed to showcase their small yet impressive collection of modern art. The space plan, high ceilings, and careful consideration of materials lends their residence an quiet air of sophistication without pretension. Existing furnishings nearly 30 years old were slightly modified and reupholstered to work in the new residence, which proved both economical and comforting.
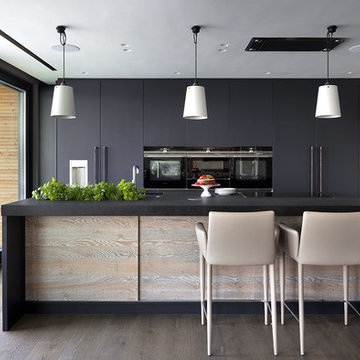
Roundhouse Urbo and Metro matt lacquer bespoke kitchen in Farrow & Ball Railings and horizontal grain Driftwood veneer with worktop in Nero Assoluto Linen Finish with honed edges.
Photography by Nick Kane
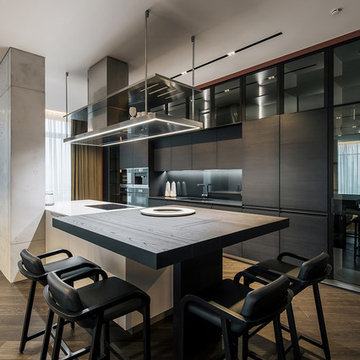
На фото: параллельная кухня в современном стиле с плоскими фасадами, черными фасадами, деревянной столешницей, темным паркетным полом, островом, коричневым полом и коричневой столешницей
Кухня в современном стиле с коричневым полом – фото дизайна интерьера
7