Кухня в современном стиле с коричневым полом – фото дизайна интерьера
Сортировать:
Бюджет
Сортировать:Популярное за сегодня
221 - 240 из 59 241 фото
1 из 3

Stunning modern contemporary space by Black and Milk.
На фото: п-образная кухня в современном стиле с плоскими фасадами, фасадами цвета дерева среднего тона, бежевым фартуком, техникой под мебельный фасад, паркетным полом среднего тона, коричневым полом и бежевой столешницей с
На фото: п-образная кухня в современном стиле с плоскими фасадами, фасадами цвета дерева среднего тона, бежевым фартуком, техникой под мебельный фасад, паркетным полом среднего тона, коричневым полом и бежевой столешницей с
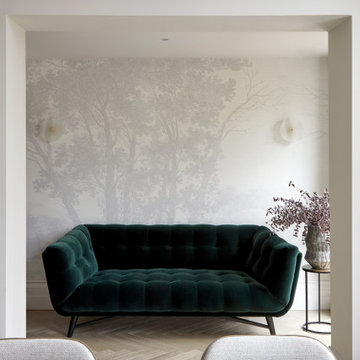
The image features a minimalist and serene space that centers on a luxurious deep green velvet sofa with a tufted design, lending a sense of opulence and comfort. The sofa is set against a wall adorned with a large-scale, monochromatic wallpaper that depicts a serene forest scene, adding depth and a touch of nature to the interior.
Above the sofa, the wall is lit by two simple yet elegant wall sconces that provide soft lighting, enhancing the tranquil ambiance of the space. The herringbone pattern of the wooden floor contributes to the room's classic aesthetic, while a side table with a vase of dried flowers introduces an organic element and a contrasting texture to the smoothness of the velvet.
This alcove creates a sense of intimacy and is perfect for quiet reflection or conversation, with the forest wallpaper acting as a statement piece that brings a calm and restorative feel to the modern interior.
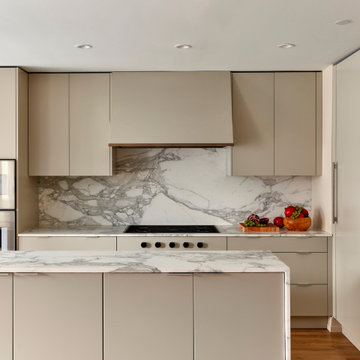
An open plan and white marble counters contribute to a light filled, stylish and functional kitchen.
Photographer: Jeffrey Totaro
На фото: угловая кухня в современном стиле с плоскими фасадами, бежевыми фасадами, белым фартуком, фартуком из каменной плиты, техникой из нержавеющей стали, паркетным полом среднего тона, островом, коричневым полом и белой столешницей
На фото: угловая кухня в современном стиле с плоскими фасадами, бежевыми фасадами, белым фартуком, фартуком из каменной плиты, техникой из нержавеющей стали, паркетным полом среднего тона, островом, коричневым полом и белой столешницей
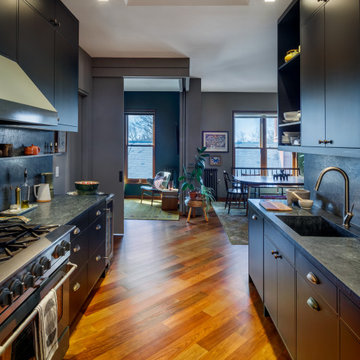
Kitchen is Center
In our design to combine the apartments, we centered the kitchen - making it a dividing line between private and public space; vastly expanding the storage and work surface area. We discovered an existing unused roof penetration to run a duct to vent out a powerful kitchen hood.
The original bathroom skylight now illuminates the central kitchen space. Without changing the standard skylight size, we gave it architectural scale by carving out the ceiling to maximize daylight.
Light now dances off the vaulted, sculptural angles of the ceiling to bathe the entire space in natural light.

Small kitchen with open shelving.
Стильный дизайн: маленькая отдельная, п-образная кухня в современном стиле с врезной мойкой, плоскими фасадами, фасадами цвета дерева среднего тона, столешницей из кварцевого агломерата, зеленым фартуком, техникой из нержавеющей стали, паркетным полом среднего тона, коричневым полом и белой столешницей без острова для на участке и в саду - последний тренд
Стильный дизайн: маленькая отдельная, п-образная кухня в современном стиле с врезной мойкой, плоскими фасадами, фасадами цвета дерева среднего тона, столешницей из кварцевого агломерата, зеленым фартуком, техникой из нержавеющей стали, паркетным полом среднего тона, коричневым полом и белой столешницей без острова для на участке и в саду - последний тренд
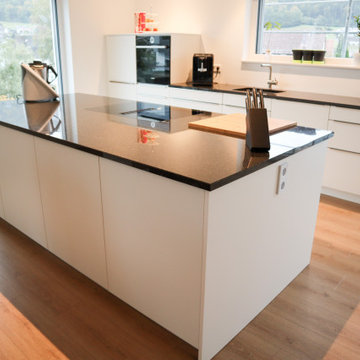
Пример оригинального дизайна: большая угловая кухня-гостиная в современном стиле с накладной мойкой, фасадами с декоративным кантом, белыми фасадами, столешницей из акрилового камня, белым фартуком, техникой из нержавеющей стали, полом из ламината, островом, коричневым полом и черной столешницей
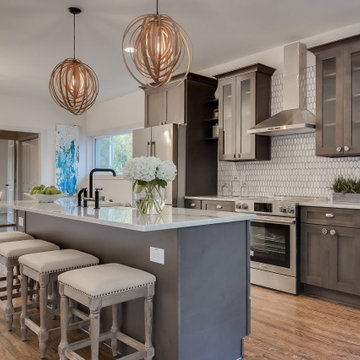
This on-trend kitchen features Grey stained maple cabinets from the Stone Grey Shaker Kitchen Cabinet Collection. These versatile prefab cabinets have all of the trim and accessory pieces you to complete your kitchen with style and ease. This solid wood cabinetry arrives flat-pack shipped to your home or jobsite.

Идея дизайна: отдельная, п-образная кухня в современном стиле с плоскими фасадами, белыми фасадами, деревянной столешницей, техникой под мебельный фасад, паркетным полом среднего тона, островом, коричневым полом и коричневой столешницей
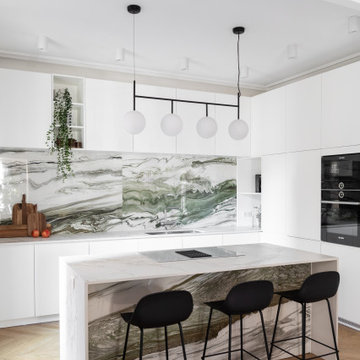
На фото: большая кухня в современном стиле с обеденным столом, столешницей из кварцита, светлым паркетным полом, островом, коричневым полом и белой столешницей

Die Fronten der Kücheninsel sind aus brüniertem Messing, ebenso die Rückwand an der Küchenzeile. Rechts vom Weinkühler ist die Tür, die wie ein Hochschrank aussieht, zum Hauswirtschaftsraum. Dort befindet sich noch eine Menge Stauraum.
Design: freudenspiel - interior design
Fotos: Zolaproduction

A light and bright minimalist design featuring two-pack painted cabinetry to match the clients freshly painted walls, subway tile stack-style, and feature timber components bring warmth into the space. 20mm Caesarstone 'Ocean Foam' benchtops in a polished finish help to reflect overhead light. A small kitchen packed with functionality.

На фото: угловая кухня среднего размера в современном стиле с обеденным столом, врезной мойкой, фасадами в стиле шейкер, синими фасадами, столешницей из кварцевого агломерата, белым фартуком, фартуком из плитки кабанчик, техникой из нержавеющей стали, паркетным полом среднего тона, островом, коричневым полом и белой столешницей

This kitchen has a contemporary and fun feeling to it. The navy shaker cabinets are complimented by the sleek burnt orange bar stools, giving a pop of color to the rest of the area. The natural light coming from both directions only maximizes that effect.
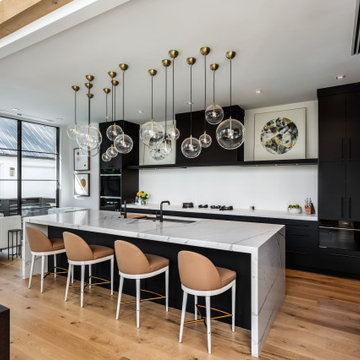
This boldly black and white kitchen boasts everything contemporary from cabinetry to countertop to fixtures to lighting and decor. No details forgotten in this simple yet highly functional layout of a kitchen that works. A part of the main living area, the kitchen design is integral to the overall space.
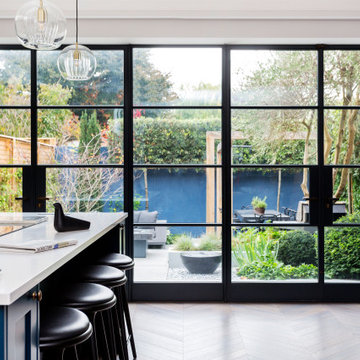
A detached Edwardian villa set over three storeys, with the master suite on the top floor, four bedrooms (one en-suite) and family bathroom on the first floor and a sitting room, snug, cloakroom, utility, hall and kitchen-diner leading to the garden on the ground level.
With their children grown up and pursuing further education, the owners of this property wanted to turn their home into a sophisticated space the whole family could enjoy.
Although generously sized, it was a typical period property with a warren of dark rooms that didn’t suit modern life. The garden was awkward to access and some rooms rarely used. As avid foodies and cooks, the family wanted an open kitchen-dining area where the could entertain their friends, with plentiful storage and a connection to the garden.
Our design team reconfigured the ground floor and added a small rear and side extension to open the space for a huge kitchen and dining area, with a bank of Crittall windows leading to the garden (redesigned by Ruth Willmott).
Ultra-marine blue became the starting point for the kitchen and ground floor design – this fresh hue extends to the garden to unite indoors and outdoors.
Bespoke cabinetry designed by HUX London provides ample storage, and on one section beautiful fluted glass panels hide a TV. The cabinetry is complemented by a spectacular book-matched marble splash-back, and timber, parquet flooring, which extends throughout the ground floor.
The open kitchen area incorporates a glamorous dining table by Marcel Wanders, which the family use every day.
Now a snug, this was the darkest room with the least going for it architecturally. A cool and cosy space was created with elegant wall-panelling, a low corner sofa, stylish wall lamps and a wood-burning stove. It’s now ¬the family’s favourite room, as they gather here for movie nights.
The formal sitting room is an elegant space where the family plays music. A sumptuous teal sofa, a hand-knotted silk and wool rug and a vibrant abstract artwork bring a fresh feel.
This teenager’s bedroom with its taupe palette, luxurious finishes and study area has a grown-up vibe, and leads to a gorgeous marble-clad en-suite bathroom.
The couple now have their own dedicated study, with a streamlined double desk and bespoke cabinetry.
In the master suite, the sloping ceilings were maximised with bespoke wardrobes by HUX London, while a calming scheme was created with soft, neutral tones and rich textures.
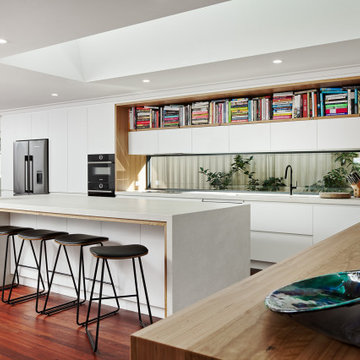
Cookbooks. A place for my clients much loved books was high on the list of reccommendations for thier family‘s new kitchen design. Not being able to part from any, my client needed a dedicated space for them to display amongst the design. The existing formal closed loving at the front of the home, entered into a separate compact kitchen and dining were to be transformed into an open, free flowing interior not disrupted by walls but somewhere the whole family were able to gather.
A soft palette layered with fresh whites, large slabs of clouded concrete benches, planked Jarrah timber floors finished with solid timber Blackbutt accents allow for seamless integration into the home‘s interior. Cabinetry compliments the expansive length of the kitchen, whilst the simplicity of design provides impact to the home.
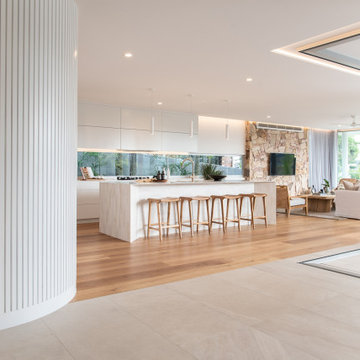
На фото: параллельная кухня-гостиная у окна в современном стиле с плоскими фасадами, белыми фасадами, паркетным полом среднего тона, островом, коричневым полом и белой столешницей с
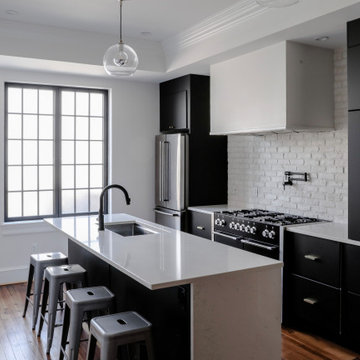
Complete kitchen renovation including creation of a tray ceiling, new window and door, lighting and storage components.
Стильный дизайн: параллельная кухня среднего размера в современном стиле с обеденным столом, врезной мойкой, плоскими фасадами, черными фасадами, столешницей из кварцевого агломерата, белым фартуком, фартуком из кирпича, техникой из нержавеющей стали, паркетным полом среднего тона, островом, коричневым полом, белой столешницей и многоуровневым потолком - последний тренд
Стильный дизайн: параллельная кухня среднего размера в современном стиле с обеденным столом, врезной мойкой, плоскими фасадами, черными фасадами, столешницей из кварцевого агломерата, белым фартуком, фартуком из кирпича, техникой из нержавеющей стали, паркетным полом среднего тона, островом, коричневым полом, белой столешницей и многоуровневым потолком - последний тренд
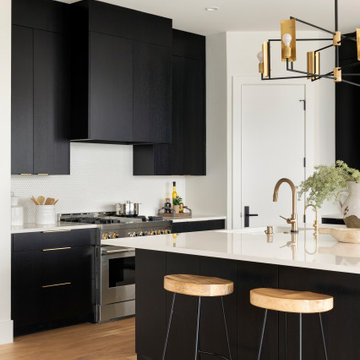
Пример оригинального дизайна: большая угловая кухня в современном стиле с обеденным столом, с полувстраиваемой мойкой (с передним бортиком), плоскими фасадами, черными фасадами, гранитной столешницей, белым фартуком, фартуком из керамической плитки, техникой из нержавеющей стали, светлым паркетным полом, островом, коричневым полом и белой столешницей
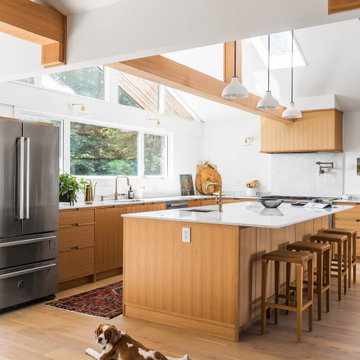
A stainless steel Bertazzoni Professional Series refrigerator combines superior design and best-in-class capabilities at the center of this warm-toned, contemporary kitchen. Wooden accents, white marble countertops, and unique decorative pieces round out the look.
(Design: Ivyhouse Design // Photos: Jody Beck // Client: Pigeonhole Home Store)
Кухня в современном стиле с коричневым полом – фото дизайна интерьера
12