Кухня в современном стиле с коричневым фартуком – фото дизайна интерьера
Сортировать:
Бюджет
Сортировать:Популярное за сегодня
61 - 80 из 8 013 фото
1 из 3

Custom Wet Bar Idea
Пример оригинального дизайна: кухня в современном стиле с врезной мойкой, светлыми деревянными фасадами, коричневым фартуком, фартуком из удлиненной плитки и плоскими фасадами
Пример оригинального дизайна: кухня в современном стиле с врезной мойкой, светлыми деревянными фасадами, коричневым фартуком, фартуком из удлиненной плитки и плоскими фасадами

На фото: большая кухня в современном стиле с обеденным столом, врезной мойкой, плоскими фасадами, белыми фасадами, столешницей из кварцевого агломерата, коричневым фартуком, фартуком из стеклянной плитки, техникой из нержавеющей стали, паркетным полом среднего тона, островом, коричневым полом, белой столешницей и сводчатым потолком с

На фото: огромная прямая кухня-гостиная в современном стиле с врезной мойкой, плоскими фасадами, белыми фасадами, деревянной столешницей, коричневым фартуком, фартуком из дерева, техникой из нержавеющей стали, паркетным полом среднего тона, островом, коричневым полом и коричневой столешницей с

This open plan galley style kitchen was designed and made for a client with a duplex penthouse apartment in a listed Victorian property in Mayfair, London W1. While the space was limited, the specification was to be of the highest order, using fine textured materials and premium appliances. Simon Taylor Furniture was chosen to design and make all the handmade and hand-finished bespoke furniture for the project in order to perfectly fit within the space, which includes a part-vaulted wall and original features including windows on three elevations.
The client was keen for a sophisticated natural neutral look for the kitchen so that it would complement the rest of the living area, which features a lot of natural light, pale walls and dark accents. Simon Taylor Furniture suggested the main cabinetry be finished in Fiddleback Sycamore with a grey stain, which contrasts with black maple for the surrounds, which in turn ties in with the blackened timber floor used in the kitchen.
The kitchen is positioned in the corner of the top floor living area of the apartment, so the first consideration was to produce a peninsula to separate the kitchen and living space, whilst affording views from either side. This is used as a food preparation area on the working side with a 90cm Gaggenau Induction Hob and separate Downdraft Extractor. On the other side it features informal seating beneath the Nero Marquina marble worksurface that was chosen for the project. Next to the seating is a Gaggenau built-under wine conditioning unit to allow easy access to wine bottles when entertaining.
The floor to ceiling tall cabinetry houses a Gaggenau 60cm oven, a combination microwave and a warming drawer, all centrally banked above each other. Within the cabinetry, smart storage was featured including a Blum ‘space tower’ in Orion Grey with glass fronts to match the monochrome scheme. The fridge freezer, also by Gaggenau is positioned along this run on the other side. To the right of the tall cabinetry is the sink run, housing the Kohler sink and Quooker Flex 3-in-1 Boiling Water Tap, the Gaggenau dishwasher and concealed bin cabinets, thus allowing all the wet tasks to be located in one space.

Свежая идея для дизайна: большая угловая кухня-гостиная в современном стиле с накладной мойкой, плоскими фасадами, белыми фасадами, деревянной столешницей, коричневым фартуком, фартуком из дерева, техникой из нержавеющей стали, полом из винила, островом, коричневым полом и коричневой столешницей - отличное фото интерьера
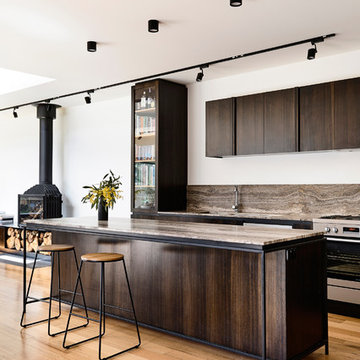
Derek Swalwell
Свежая идея для дизайна: параллельная кухня-гостиная среднего размера в современном стиле с двойной мойкой, темными деревянными фасадами, мраморной столешницей, коричневым фартуком, фартуком из травертина, техникой из нержавеющей стали, светлым паркетным полом, островом и коричневой столешницей - отличное фото интерьера
Свежая идея для дизайна: параллельная кухня-гостиная среднего размера в современном стиле с двойной мойкой, темными деревянными фасадами, мраморной столешницей, коричневым фартуком, фартуком из травертина, техникой из нержавеющей стали, светлым паркетным полом, островом и коричневой столешницей - отличное фото интерьера
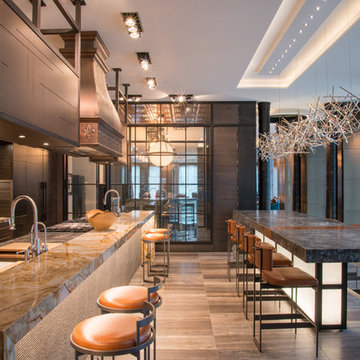
Идея дизайна: параллельная кухня в современном стиле с обеденным столом, врезной мойкой, плоскими фасадами, коричневыми фасадами, коричневым фартуком, фартуком из плитки мозаики, техникой под мебельный фасад, островом, серым полом и серой столешницей
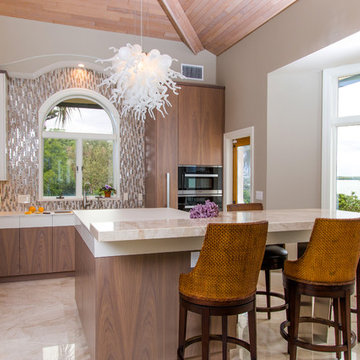
Veneer matched wood with white accent counter and top drawer
Источник вдохновения для домашнего уюта: угловая кухня среднего размера в современном стиле с врезной мойкой, плоскими фасадами, светлыми деревянными фасадами, столешницей из акрилового камня, коричневым фартуком, фартуком из стеклянной плитки, черной техникой, мраморным полом, островом и бежевым полом
Источник вдохновения для домашнего уюта: угловая кухня среднего размера в современном стиле с врезной мойкой, плоскими фасадами, светлыми деревянными фасадами, столешницей из акрилового камня, коричневым фартуком, фартуком из стеклянной плитки, черной техникой, мраморным полом, островом и бежевым полом
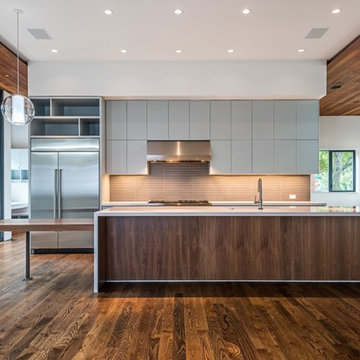
Пример оригинального дизайна: большая параллельная кухня в современном стиле с обеденным столом, одинарной мойкой, плоскими фасадами, серыми фасадами, столешницей из акрилового камня, коричневым фартуком, фартуком из стеклянной плитки, техникой из нержавеющей стали, паркетным полом среднего тона и островом
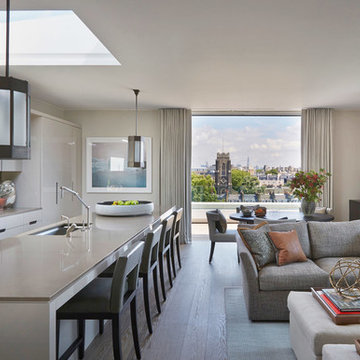
Идея дизайна: параллельная кухня-гостиная в современном стиле с врезной мойкой, плоскими фасадами, белыми фасадами, коричневым фартуком, паркетным полом среднего тона и островом
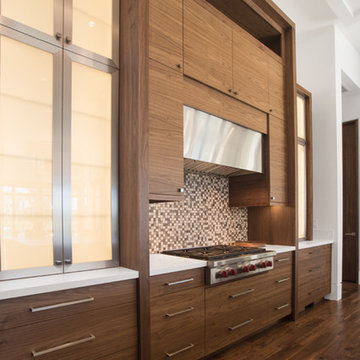
Kitchen Designer - Clay Cox - Kitchens by Clay; The Photography Institute of Naples - Frank Berna
На фото: большая угловая кухня в современном стиле с обеденным столом, плоскими фасадами, фасадами цвета дерева среднего тона, столешницей из кварцевого агломерата, коричневым фартуком, фартуком из плитки мозаики, техникой под мебельный фасад и островом с
На фото: большая угловая кухня в современном стиле с обеденным столом, плоскими фасадами, фасадами цвета дерева среднего тона, столешницей из кварцевого агломерата, коричневым фартуком, фартуком из плитки мозаики, техникой под мебельный фасад и островом с
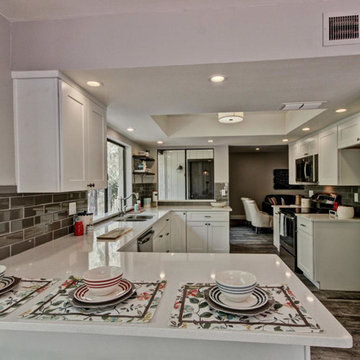
Источник вдохновения для домашнего уюта: п-образная кухня среднего размера в современном стиле с обеденным столом, врезной мойкой, фасадами в стиле шейкер, белыми фасадами, столешницей из кварцита, коричневым фартуком, фартуком из стеклянной плитки, техникой из нержавеющей стали, полом из керамической плитки и полуостровом
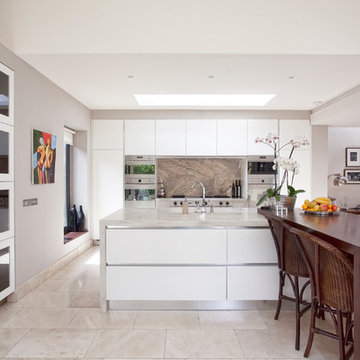
Идея дизайна: параллельная кухня-гостиная в современном стиле с плоскими фасадами, белыми фасадами, коричневым фартуком и фартуком из каменной плиты
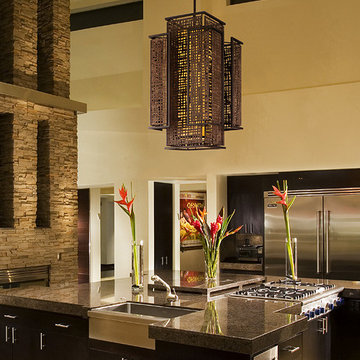
The Shoji Collection's unique gridded design is inspired by traditional Japanese architecture. In traditional Japanese architecture, a shoji is a door, window, or room divider made of paper over a wooden grid-like frame. The Shoji Collection offers a modern take on the Japanese shoji design by combining a hand-crafted iron frame with handmade Japanese paper in a dark, Bonzai bronze finish. Inside, a textured pearl diffuser sheds light through the shoji-inspired frame. A modern and contemporary Japanese-inspired accent for your home from Corbett Lighting. Imported.

Shades of brown warm up this modern urban kitchen. Light colors on the ceiling and glass doors on the upper cabinets help fill the space with light and feel larger. Oversized modern hardware creates nice vertical and horizontal detail. Curved track lighting adds a whimsical touch.

Reforma integral de cocina en blanco y madera, con apertura de puerta corredera y ventana pasaplatos, con barra para desayunos
На фото: отдельная, п-образная кухня среднего размера в современном стиле с накладной мойкой, фасадами с декоративным кантом, белыми фасадами, столешницей из кварцевого агломерата, коричневым фартуком, фартуком из кварцевого агломерата, белой техникой, полом из керамогранита, коричневым полом, коричневой столешницей и барной стойкой
На фото: отдельная, п-образная кухня среднего размера в современном стиле с накладной мойкой, фасадами с декоративным кантом, белыми фасадами, столешницей из кварцевого агломерата, коричневым фартуком, фартуком из кварцевого агломерата, белой техникой, полом из керамогранита, коричневым полом, коричневой столешницей и барной стойкой

Luxury Staging named OASIS.
This home is almost 9,000 square feet and features fabulous, modern-farmhouse architecture. Our staging selection was carefully chosen based on the architecture and location of the property, so that this home can really shine.

На фото: прямая кухня-гостиная среднего размера в современном стиле с белыми фасадами, деревянной столешницей, серым полом, одинарной мойкой, открытыми фасадами, коричневым фартуком, фартуком из дерева, коричневой столешницей и мойкой у окна без острова
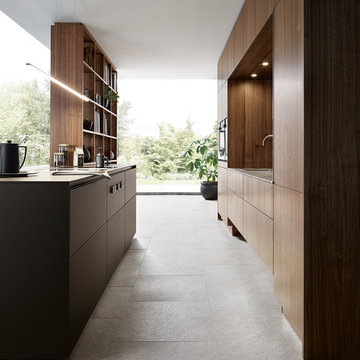
Die Küche als Spiel der Kontraste. Die wohnlich-natürliche Ausstrahlung des Nussbaum-Furniers korrespondiert bestens mit der eleganten Optik des matten High-Tech-Materials Fenix und der beleuchteten Nische in fein-gemasertem Travertindekor. Die deckenhohe Ausführung der Zeile mit extratiefen 56 cm Oberschränken bietet reichlich Stauraum. Aufgegriffen wird das Nussbaumfurnier ebenfalls in dem offenen Wangenregal, das für eine harmonische Verbindung zwischen Küche und Wohnbereich sorgt. Als minimalistischer Kontrast fungiert der Küchenblock aus Fenix in Single Line Optik. Für eine noch gleichmäßigere Frontoptik, beschränkt sich diese Ausführung auf ein horizontales Griffmuldenprofil unter der Arbeitsplatte, über das der erste Schubkasten oder Auszug geöffnet wird. Die darunterliegenden Schubkästen/Auszüge werden mithilfe des mechanischen Schub-/Zug-Öffnungssystem TIP-ON geöffnet.
The kitchen as a play of contrasts. The homely and elegant radiation of the veneer in natural walnut-merges perfectly with the elegant look of the matt High-Tech material Fenix and the illuminated recess in finely grained travertine decor. The ceiling-to-floor look of the kitchen block with extra-deep 56 cm wall units ensures lots pf storage space. The walnut veneer is also echoed by the open suport panel shelf which creates an harmonious connection between the kitchen and the living area. The kitchen block made from Fenix with its single line optic serves as a minimalist contrast. In order to ensure a more regular front view, this design features an horizontal grip ledge profile under the worktop used for the opening of the first pull-out or drawer. The drawers and pull-outs underneath open with the mechanical opening system TIP-ON.
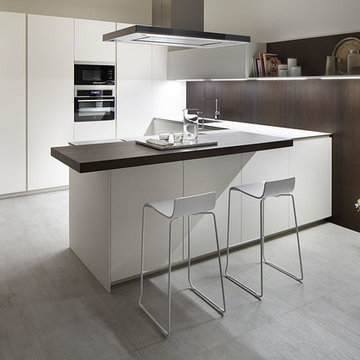
Inaki Caperochipi Photography
Свежая идея для дизайна: угловая кухня-гостиная среднего размера в современном стиле с одинарной мойкой, плоскими фасадами, белыми фасадами, коричневым фартуком, техникой из нержавеющей стали и полуостровом - отличное фото интерьера
Свежая идея для дизайна: угловая кухня-гостиная среднего размера в современном стиле с одинарной мойкой, плоскими фасадами, белыми фасадами, коричневым фартуком, техникой из нержавеющей стали и полуостровом - отличное фото интерьера
Кухня в современном стиле с коричневым фартуком – фото дизайна интерьера
4