Кухня в современном стиле с кладовкой – фото дизайна интерьера
Сортировать:
Бюджет
Сортировать:Популярное за сегодня
181 - 200 из 8 956 фото
1 из 3
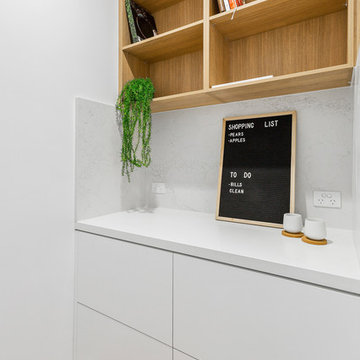
Sam Martin - 4 Walls Media
На фото: маленькая угловая кухня в современном стиле с кладовкой, врезной мойкой, белыми фасадами, столешницей из кварцевого агломерата, белым фартуком, фартуком из мрамора, техникой из нержавеющей стали, светлым паркетным полом, островом и белой столешницей для на участке и в саду
На фото: маленькая угловая кухня в современном стиле с кладовкой, врезной мойкой, белыми фасадами, столешницей из кварцевого агломерата, белым фартуком, фартуком из мрамора, техникой из нержавеющей стали, светлым паркетным полом, островом и белой столешницей для на участке и в саду
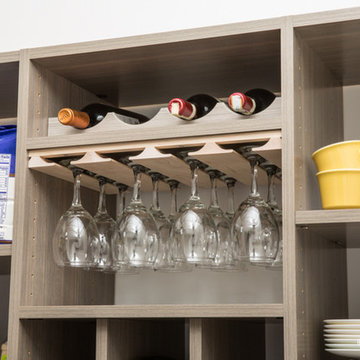
Pamper the cook in your kitchen with a beautiful walk-in pantry. Shown here in Driftwood, it blends gracefully into your home, multiplying your storage space to keep countertops clear and make way for prepping food and entertaining. Tall shelving towers and deep corner shelves can be stocked with your favorite groceries, small appliances, and cookbooks. A built-in wine rack and stemware holder stores bottles above and glasses below, keeping them safe and convenient to reach. Tray dividers store cookie sheets, cutting boards, and platters on their sides to maximize storage space, and slide-out wire baskets keep produce visible and easily accessible.
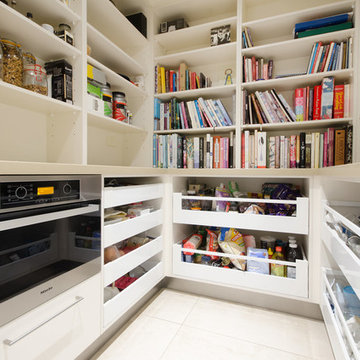
Adrienne Bizzarri Photography
Пример оригинального дизайна: большая п-образная кухня в современном стиле с кладовкой, одинарной мойкой, открытыми фасадами, белыми фасадами, столешницей из кварцевого агломерата, белым фартуком, фартуком из стекла, техникой из нержавеющей стали, полом из керамогранита, островом и бежевым полом
Пример оригинального дизайна: большая п-образная кухня в современном стиле с кладовкой, одинарной мойкой, открытыми фасадами, белыми фасадами, столешницей из кварцевого агломерата, белым фартуком, фартуком из стекла, техникой из нержавеющей стали, полом из керамогранита, островом и бежевым полом
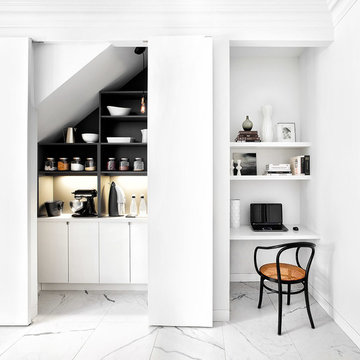
Lisa Petrole
Пример оригинального дизайна: большая прямая кухня в современном стиле с кладовкой, плоскими фасадами, белыми фасадами, столешницей из кварцевого агломерата, мраморным полом, врезной мойкой, белым фартуком, фартуком из каменной плиты, техникой из нержавеющей стали и островом
Пример оригинального дизайна: большая прямая кухня в современном стиле с кладовкой, плоскими фасадами, белыми фасадами, столешницей из кварцевого агломерата, мраморным полом, врезной мойкой, белым фартуком, фартуком из каменной плиты, техникой из нержавеющей стали и островом

The counter top is Carrara marble
The stone on the wall is white gold craft orchard limestone from Creative Mines.
The prep sink is a under-mount trough sink in stainless by Kohler
The prep sink faucet is a Hirise bar faucet by Kohler in brushed stainless.
The pot filler next to the range is a Hirise deck mount by Kohler in brushed stainless.
The cabinet hardware are all Bowman knobs and pulls by Rejuvenation.
The floor tile is Pebble Beach and Halila in a Versailles pattern by Carmel Stone Imports.
The kitchen sink is a Austin single bowl farmer sink in smooth copper with an antique finish by Barclay.
The cabinets are walnut flat-panel done by palmer woodworks.
The kitchen faucet is a Chesterfield bridge faucet with a side spray in english bronze.
The smaller faucet next to the kitchen sink is a Chesterfield hot water dispenser in english bronze by Newport Brass
All the faucets were supplied by Dahl Plumbing (a great company) https://dahlplumbing.com/

A dynamic marble back splash behind the gas range is a compelling focal point. A flat, easy-to-clean, custom, stainless-steel plate frames the exhaust fan in the bridge above the range. Two islands & ceiling-high cabinetry quadruple the previous counter & storage space. The seven foot prep island services the 48” paneled refrigerator & 48” gas range & includes 2nd sink, 2nd dishwasher & 2nd trash/recycling station, while the nine foot multipurpose island with seating services three work stations with multiple storage options for each workstation. Both sink spigots are touch-less & are fed by whole-house water filtration system.

This kitchen design incorporates beautiful materials, sleek contemporary lines, and a well-planned layout to create a space that is as beautiful as the coastal view. The open plan design incorporates the kitchen separated from the living area by a peninsula, the adjacent dining area with a beverage bar, and a pantry with customized storage. The kitchen remodel incorporates Bosch appliances throughout, a Faber custom hood insert, and a Fagor undercabinet wine refrigerator in the beverage bar. The main cabinetry is Masterbrand Diamond Vibe flat panel cabinets in a warm wood finish, accented by Luxury Line Extra White finish cabinetry for the beverage bar. A walk-in pantry features white cabinetry with glass front upper cabinets for displaying glassware, and built-in shelves for extra storage. This kitchen design is the perfect place to prepare favorite meals in a well organized kitchen, and relax with family and friends all while appreciating the surrounding coastal view. Photos by Susan Hagstrom

Tony Dailo
Источник вдохновения для домашнего уюта: большая угловая кухня в современном стиле с кладовкой, двойной мойкой, плоскими фасадами, светлыми деревянными фасадами, столешницей из кварцевого агломерата, зеркальным фартуком, черной техникой, бетонным полом, островом, разноцветным полом и белой столешницей
Источник вдохновения для домашнего уюта: большая угловая кухня в современном стиле с кладовкой, двойной мойкой, плоскими фасадами, светлыми деревянными фасадами, столешницей из кварцевого агломерата, зеркальным фартуком, черной техникой, бетонным полом, островом, разноцветным полом и белой столешницей
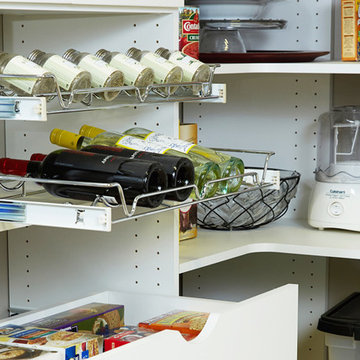
Идея дизайна: кухня среднего размера в современном стиле с кладовкой, открытыми фасадами, белыми фасадами, паркетным полом среднего тона и коричневым полом

Wall of storage and appliances help streamline this family kitchen. Soft green gloss cabinets with curved finger pulls, stainless appliances keep the look streamlined. Wine torage hidden inside pantry, buildt in coffee maker and speed oven. Photos by Roger Turk
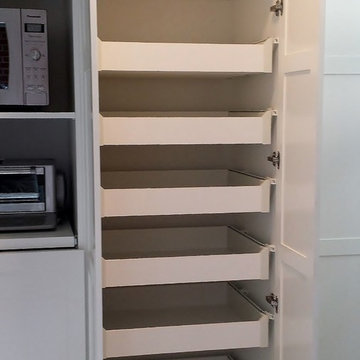
Built-in pantry unit
Стильный дизайн: прямая кухня среднего размера в современном стиле с кладовкой, фасадами в стиле шейкер и белыми фасадами - последний тренд
Стильный дизайн: прямая кухня среднего размера в современном стиле с кладовкой, фасадами в стиле шейкер и белыми фасадами - последний тренд

A fresh-looking kitchen design with white and medium colored wood finishes.
Идея дизайна: угловая кухня среднего размера, в белых тонах с отделкой деревом в современном стиле с кладовкой, светлыми деревянными фасадами, мраморной столешницей, белым фартуком, фартуком из мрамора, техникой из нержавеющей стали, светлым паркетным полом, островом, коричневым полом, белой столешницей, кессонным потолком и барной стойкой
Идея дизайна: угловая кухня среднего размера, в белых тонах с отделкой деревом в современном стиле с кладовкой, светлыми деревянными фасадами, мраморной столешницей, белым фартуком, фартуком из мрамора, техникой из нержавеющей стали, светлым паркетным полом, островом, коричневым полом, белой столешницей, кессонным потолком и барной стойкой

Свежая идея для дизайна: маленькая прямая кухня в современном стиле с кладовкой, двойной мойкой, плоскими фасадами, белыми фасадами, столешницей из кварцевого агломерата, белым фартуком, фартуком из керамической плитки, техникой под мебельный фасад, светлым паркетным полом, полуостровом, бежевым полом и серой столешницей для на участке и в саду - отличное фото интерьера
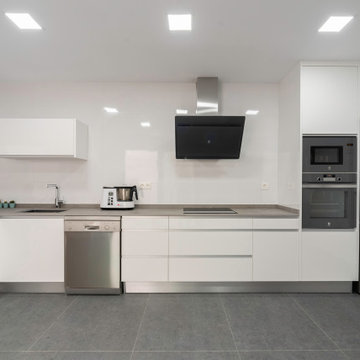
La cocina, en línea con la estética del resto de la vivienda, se compone a base de alicatado y mobiliario blanco, en contraste con las superficies de suelo y encimera, que utilizan porcelanico gris como revestimiento. Los electrodomésticos se escogen en acero inoxidable a juego con el zócalo y en cristal gris, tomando protagonismo la campana exenta.
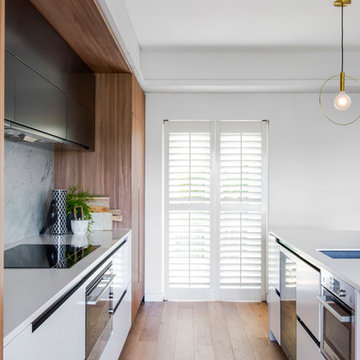
Pullout drawers and overhead lift systems provide a brilliant overview of contents and ease of use.
Image: Nicole England
Стильный дизайн: параллельная кухня среднего размера в современном стиле с кладовкой, врезной мойкой, светлыми деревянными фасадами, столешницей из акрилового камня, белым фартуком, фартуком из мрамора, техникой из нержавеющей стали, светлым паркетным полом и островом - последний тренд
Стильный дизайн: параллельная кухня среднего размера в современном стиле с кладовкой, врезной мойкой, светлыми деревянными фасадами, столешницей из акрилового камня, белым фартуком, фартуком из мрамора, техникой из нержавеющей стали, светлым паркетным полом и островом - последний тренд
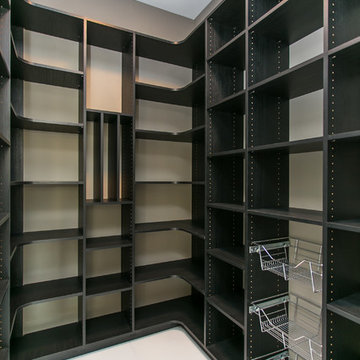
Karen Jackson Photography
Источник вдохновения для домашнего уюта: большая угловая кухня в современном стиле с кладовкой, врезной мойкой, фасадами в стиле шейкер, черными фасадами, гранитной столешницей, белым фартуком, фартуком из каменной плитки, техникой из нержавеющей стали, островом и белым полом
Источник вдохновения для домашнего уюта: большая угловая кухня в современном стиле с кладовкой, врезной мойкой, фасадами в стиле шейкер, черными фасадами, гранитной столешницей, белым фартуком, фартуком из каменной плитки, техникой из нержавеющей стали, островом и белым полом
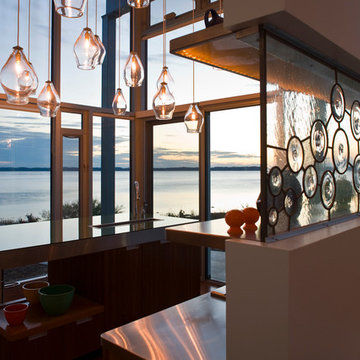
Идея дизайна: маленькая прямая кухня в современном стиле с кладовкой, накладной мойкой, плоскими фасадами, темными деревянными фасадами, стеклянной столешницей, техникой из нержавеющей стали, паркетным полом среднего тона и островом для на участке и в саду

Seamless Elegance is a story bringing together both old and new. A cramped kitchen and a seldom-used den in a 100 year-old house were opened up to create a sprawling 300-sqft paradise. Obsessing over the little details was important to achieving our goal of seamless elegance.
The archway and molding detail between the dining and living room was perfectly mirrored between the dining room and kitchen, right down to the hidden closets. A faux brick wall painted white was added to the back wall of the kitchen to give the illusion that the previous expansion was always there.
The existing 1.5” wide beautiful oak hardwood floor was matched to the rest of the house and continued into the kitchen. The flooring throughout the house was re-done at the same time to solidify the marriage between old and new; the result was a seamless transition into functionality. The character brought into the space by the oak hardwood floor and brick wall off sets the contemporary high gloss white cabinets.
No upper cabinets were used in this design because we wanted to showcase the brick accent wall. The storage lost from zero upper kitchen cabinets was more than made up in floor-to-ceiling pantry. This corner pantry accommodates the bulk of storage for food and dishes in the kitchen. The subtraction of the upper cabinets allows the Tom Dixon pendant lights to be boldly featured over the eating peninsula.
Visual lines were a key aspect in this design helping the eye move throughout the space. The cabinet break lines are at the same height as the counter tops creating one continuous line. The paneled dishwasher blends perfectly with the rest of the kitchen cabinetry. The white quartz countertop flows down into a waterfall edge at the end of the eating peninsula, being the final grounding piece to visual lines.
Although the kitchen is all white, it is offset and given visual interest through texture and the use of different materials. The white allows the beautiful expensive appliances to be showcased along with the newly refinished flooring. The clean crisp kitchen will be the perfect backdrop to show case boldly colored art and accessories.
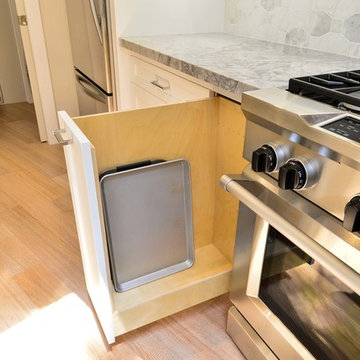
Стильный дизайн: п-образная кухня среднего размера в современном стиле с кладовкой, одинарной мойкой, фасадами в стиле шейкер, белыми фасадами, столешницей из кварцита, белым фартуком, фартуком из каменной плитки, техникой из нержавеющей стали и паркетным полом среднего тона без острова - последний тренд
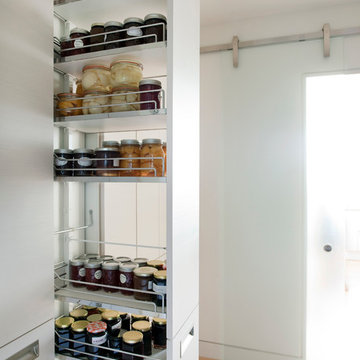
Having been neglected for nearly 50 years, this home was rescued by new owners who sought to restore the home to its original grandeur. Prominently located on the rocky shoreline, its presence welcomes all who enter into Marblehead from the Boston area. The exterior respects tradition; the interior combines tradition with a sparse respect for proportion, scale and unadorned beauty of space and light.
This project was featured in Design New England Magazine. http://bit.ly/SVResurrection
Photo Credit: Eric Roth
Кухня в современном стиле с кладовкой – фото дизайна интерьера
10