Кухня в современном стиле с фартуком из металлической плитки – фото дизайна интерьера
Сортировать:
Бюджет
Сортировать:Популярное за сегодня
161 - 180 из 3 524 фото
1 из 3

Brett Boardman
На фото: кухня среднего размера в современном стиле с обеденным столом, накладной мойкой, столешницей из бетона, фартуком из металлической плитки, техникой из нержавеющей стали, бетонным полом и островом
На фото: кухня среднего размера в современном стиле с обеденным столом, накладной мойкой, столешницей из бетона, фартуком из металлической плитки, техникой из нержавеющей стали, бетонным полом и островом
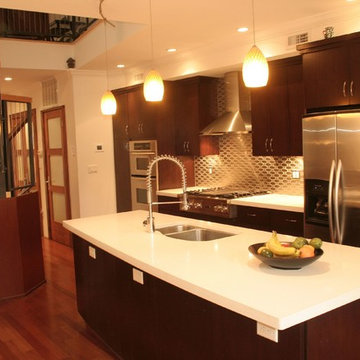
Property marketed by Hudson Place Realty - Now is your chance to own a one of a kind custom designed townhouse. Approximately 3042 sq. ft. of living space spread out over three floors, sunlight from the huge top floor skylight cascades down the open riser staircase to illuminate the floors below. On main floor there is a chef’s kitchen with wine fridge, Viking cooktop, Fisher Paykel dishwasher drawers, Kitchen Aid refrigerator, wall oven and microwave. Step down into the living room which features a wood burning fireplace and opens onto a 128 sq. ft. deck which overlooks the newly landscaped ipe and bluestone backyard. Ready for summer entertaining, the lushly planted yard comes complete with a gas grill, refrigerator and hot tub. The middle floor features 2 sunny & spacious bdrms, a full bath as well as an office area. Top floor master bedroom features and en suite bathroom with large corner Jacuzzi tub & separate glass enclosed shower with body sprays & rainfall showerhead. Second bedroom has a wall of windows, small balcony and en suite powder room.
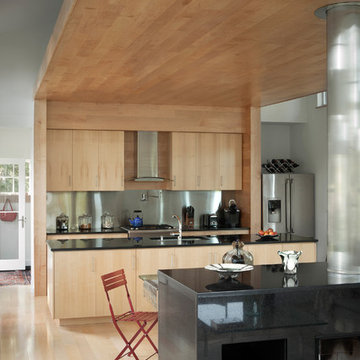
Nestled on a south-facing, sloped site overlooking a bay in midcoast Maine, a 2,000 square-foot, two-story home makes the most of its small site and the stunning views surrounding it. The simple and compact building form, reflecting the classic, restrained midcoast peaked roof vernacular surrounding it, combined with an energy-efficient shell, results in a house that is an exceptionally comfortable sanctuary in a rough-and-tumble coastal environment.
photo by Trent Bell
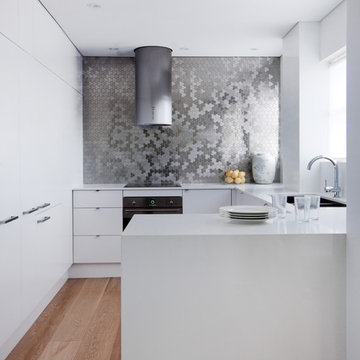
Contemporary cool. Sydney kitchen renovation featuring the unique Karim Rashid for ALLOY Ubiquity tile in Brushed Stainless Steel as splashback. Kitchen design by Brendan Wong Designs. Photo by Maree Homer.

На фото: маленькая прямая кухня в современном стиле с обеденным столом, одинарной мойкой, плоскими фасадами, серыми фасадами, столешницей из акрилового камня, фартуком цвета металлик, фартуком из металлической плитки, черной техникой, паркетным полом среднего тона и коричневым полом без острова для на участке и в саду с
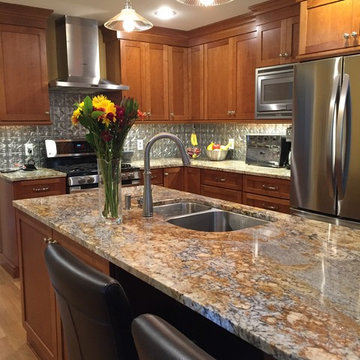
Пример оригинального дизайна: отдельная, угловая кухня среднего размера в современном стиле с врезной мойкой, фасадами с утопленной филенкой, фасадами цвета дерева среднего тона, гранитной столешницей, фартуком цвета металлик, фартуком из металлической плитки, техникой из нержавеющей стали, светлым паркетным полом и островом

L’aménagement qui fait face à l’espace vaisselle comprend trois meubles colonnes qui accueil des électroménager intégré : le réfrigérateur, et encastré : le four et micro-onde qui son placer à hauteur d’homme pour un accès facile.
http://www.lacuisinedanslebain.com/

Building Designer: Gerard Smith Design
Photographer: Paul Smith Images
Winner of HIA House of the Year over $2M
Пример оригинального дизайна: большая параллельная кухня в современном стиле с плоскими фасадами, фасадами цвета дерева среднего тона, фартуком из металлической плитки, полом из травертина, островом, фартуком цвета металлик и бежевым полом
Пример оригинального дизайна: большая параллельная кухня в современном стиле с плоскими фасадами, фасадами цвета дерева среднего тона, фартуком из металлической плитки, полом из травертина, островом, фартуком цвета металлик и бежевым полом
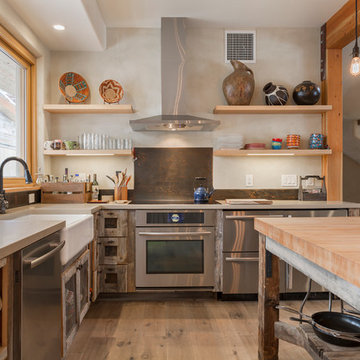
www.fuentesdesign.com, www.danecroninphotography.com
Источник вдохновения для домашнего уюта: угловая кухня в современном стиле с обеденным столом, с полувстраиваемой мойкой (с передним бортиком), искусственно-состаренными фасадами, коричневым фартуком, фартуком из металлической плитки и техникой из нержавеющей стали
Источник вдохновения для домашнего уюта: угловая кухня в современном стиле с обеденным столом, с полувстраиваемой мойкой (с передним бортиком), искусственно-состаренными фасадами, коричневым фартуком, фартуком из металлической плитки и техникой из нержавеющей стали
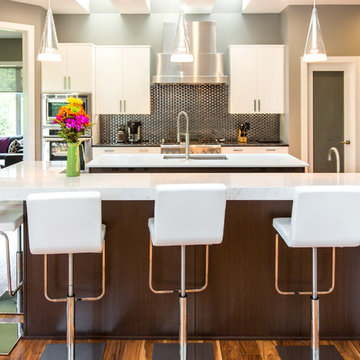
In this side view, the Torquay raised bar looks like one seamless piece against the dark wood island cabinet, creating a streamline look that fits perfectly with the rest of the kitchen design. (Design: Kitchen Classics, Homes by DePhillips; Stone Fab & Install: Renaissance; Photo: Jake Boyd Photo)
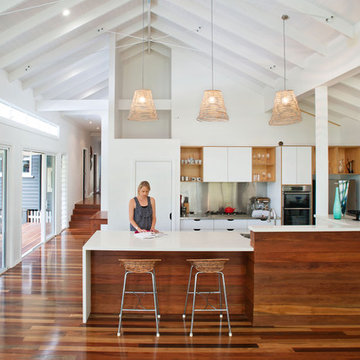
Large open plan kitchen and view up hallway towards the entry.
www.laramasselos.com
Источник вдохновения для домашнего уюта: параллельная кухня-гостиная в современном стиле с плоскими фасадами, белыми фасадами, фартуком цвета металлик и фартуком из металлической плитки
Источник вдохновения для домашнего уюта: параллельная кухня-гостиная в современном стиле с плоскими фасадами, белыми фасадами, фартуком цвета металлик и фартуком из металлической плитки
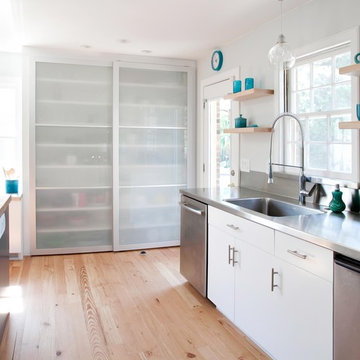
Island- Carbon finish with Shaker doorstyle
Kitchen Cabinetry- White finish with Contempo doors
На фото: кухня в современном стиле с монолитной мойкой, столешницей из нержавеющей стали, плоскими фасадами, белыми фасадами, фартуком цвета металлик, фартуком из металлической плитки и техникой из нержавеющей стали
На фото: кухня в современном стиле с монолитной мойкой, столешницей из нержавеющей стали, плоскими фасадами, белыми фасадами, фартуком цвета металлик, фартуком из металлической плитки и техникой из нержавеющей стали
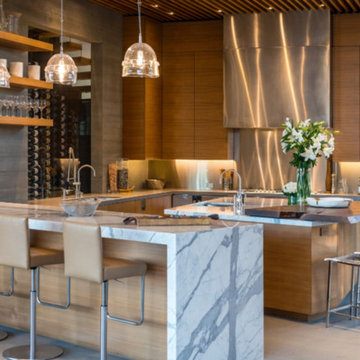
На фото: п-образная кухня среднего размера в современном стиле с обеденным столом, врезной мойкой, плоскими фасадами, темными деревянными фасадами, мраморной столешницей, фартуком цвета металлик, фартуком из металлической плитки, техникой из нержавеющей стали, полом из керамогранита, островом и бежевым полом с

At 90 square feet, this tiny kitchen is smaller than most bathrooms. Add to that four doorways and a window and you have one tough little room.
The key to this type of space is the selection of compact European appliances. The fridge is completely enclosed in cabinetry as is the 45cm dishwasher. Sink selection and placement allowed for a very useful corner storage cabinet. Drawers and additional storage are accommodated along the existing wall space right of the rear porch door. Note the careful planning how the casings of this door are not compromised by countertops. This tiny kitchen even features a pull-out pantry to the left of the fridge.
The retro look is created by using laminate cabinets with aluminum edges; that is reiterated in the metal-edged laminate countertop. Marmoleum flooring and glass tiles complete the look.
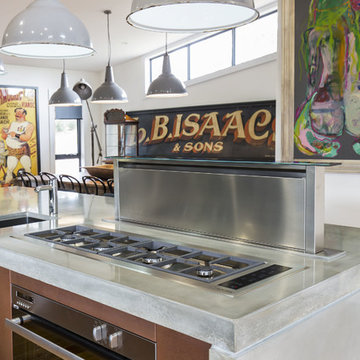
Industrial meets eclectic in this kitchen, pantry and laundry renovation by Dan Kitchens Australia. Many of the industrial features were made and installed by Craig's Workshop, including the reclaimed timber barbacking, the full-height pressed metal splashback and the rustic bar stools.
Photos: Paul Worsley @ Live By The Sea
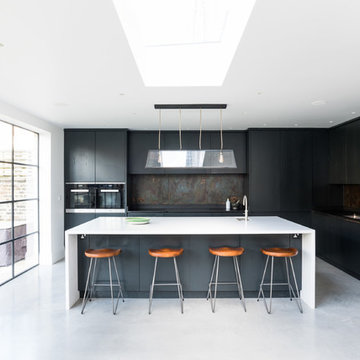
Источник вдохновения для домашнего уюта: огромная угловая кухня в современном стиле с плоскими фасадами, столешницей из кварцита, разноцветным фартуком, фартуком из металлической плитки, техникой из нержавеющей стали, бетонным полом, островом, серым полом, белой столешницей, врезной мойкой и черными фасадами
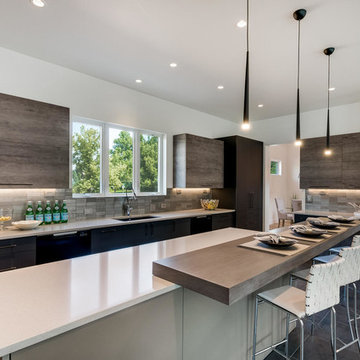
На фото: большая п-образная кухня-гостиная в современном стиле с врезной мойкой, плоскими фасадами, столешницей из кварцевого агломерата, фартуком цвета металлик, фартуком из металлической плитки, техникой из нержавеющей стали, полом из керамогранита, двумя и более островами и серым полом с
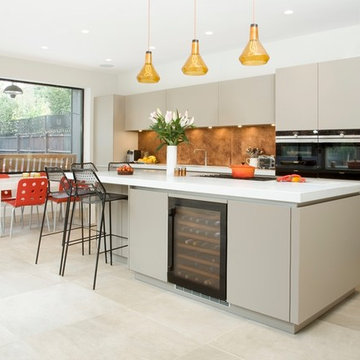
Photographer: Alison Hammond
Источник вдохновения для домашнего уюта: большая прямая кухня в современном стиле с обеденным столом, врезной мойкой, плоскими фасадами, серыми фасадами, столешницей из акрилового камня, фартуком цвета металлик, фартуком из металлической плитки, черной техникой, полом из цементной плитки, островом и серым полом
Источник вдохновения для домашнего уюта: большая прямая кухня в современном стиле с обеденным столом, врезной мойкой, плоскими фасадами, серыми фасадами, столешницей из акрилового камня, фартуком цвета металлик, фартуком из металлической плитки, черной техникой, полом из цементной плитки, островом и серым полом
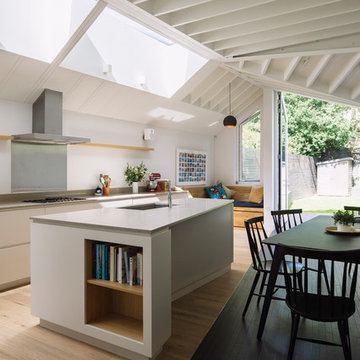
Kitchen space looking towards kitchen and built in bench and joinery.
Photograph © Tim Crocker
На фото: кухня среднего размера в современном стиле с обеденным столом, накладной мойкой, плоскими фасадами, белыми фасадами, столешницей из акрилового камня, серым фартуком, светлым паркетным полом, островом, коричневым полом и фартуком из металлической плитки с
На фото: кухня среднего размера в современном стиле с обеденным столом, накладной мойкой, плоскими фасадами, белыми фасадами, столешницей из акрилового камня, серым фартуком, светлым паркетным полом, островом, коричневым полом и фартуком из металлической плитки с
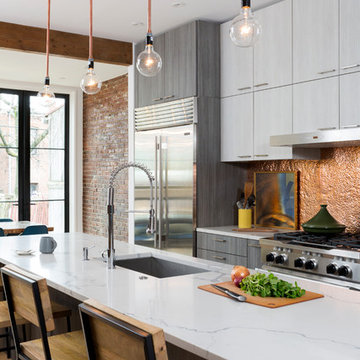
Stacy Zarin Goldberg
На фото: большая параллельная кухня в современном стиле с обеденным столом, плоскими фасадами, серыми фасадами, островом, врезной мойкой, мраморной столешницей, фартуком цвета металлик, фартуком из металлической плитки, техникой из нержавеющей стали, паркетным полом среднего тона и коричневым полом
На фото: большая параллельная кухня в современном стиле с обеденным столом, плоскими фасадами, серыми фасадами, островом, врезной мойкой, мраморной столешницей, фартуком цвета металлик, фартуком из металлической плитки, техникой из нержавеющей стали, паркетным полом среднего тона и коричневым полом
Кухня в современном стиле с фартуком из металлической плитки – фото дизайна интерьера
9