Кухня в современном стиле с бежевым фартуком – фото дизайна интерьера
Сортировать:
Бюджет
Сортировать:Популярное за сегодня
121 - 140 из 20 720 фото
1 из 3
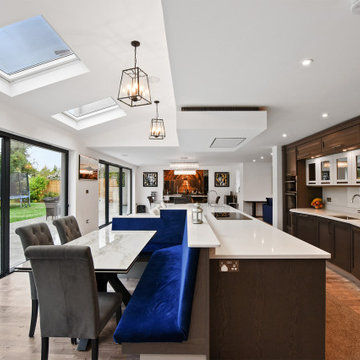
Свежая идея для дизайна: большая параллельная кухня в современном стиле с обеденным столом, врезной мойкой, фасадами с утопленной филенкой, фасадами цвета дерева среднего тона, бежевым фартуком, техникой из нержавеющей стали, паркетным полом среднего тона, островом, коричневым полом и бежевой столешницей - отличное фото интерьера
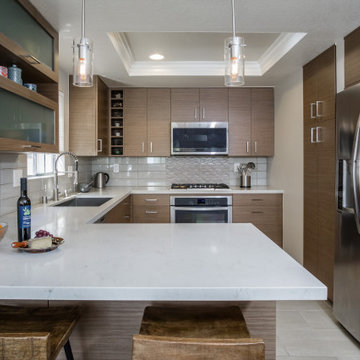
Kitchen dining
На фото: маленькая п-образная кухня в современном стиле с обеденным столом, врезной мойкой, плоскими фасадами, фасадами цвета дерева среднего тона, столешницей из кварцевого агломерата, бежевым фартуком, фартуком из керамической плитки, техникой из нержавеющей стали, полом из керамогранита, бежевым полом и белой столешницей для на участке и в саду
На фото: маленькая п-образная кухня в современном стиле с обеденным столом, врезной мойкой, плоскими фасадами, фасадами цвета дерева среднего тона, столешницей из кварцевого агломерата, бежевым фартуком, фартуком из керамической плитки, техникой из нержавеющей стали, полом из керамогранита, бежевым полом и белой столешницей для на участке и в саду
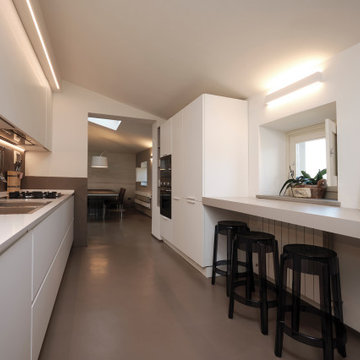
Vista della cucina moderna, minimale e total white. Solo il rivestimento del paraspruzzi e del pavimento è color tortora rosato ed è in resina epossidica molto resistente. I pensili alti arrivano fino a soffitto. Strip led incassate nel cartongesso e nella mobilia caratterizzano l'ambiente.

Источник вдохновения для домашнего уюта: угловая кухня среднего размера в современном стиле с монолитной мойкой, плоскими фасадами, серыми фасадами, бежевым фартуком, техникой под мебельный фасад, полом из керамогранита, островом, черным полом и бежевой столешницей
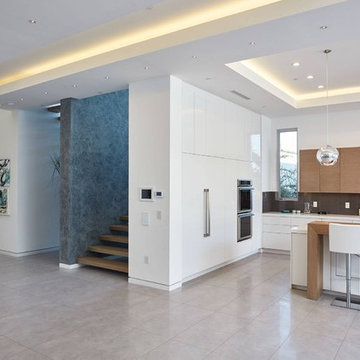
На фото: большая п-образная кухня в современном стиле с обеденным столом, врезной мойкой, плоскими фасадами, белыми фасадами, столешницей из кварцевого агломерата, бежевым фартуком, фартуком из керамогранитной плитки, техникой под мебельный фасад, бетонным полом, островом, серым полом и белой столешницей с
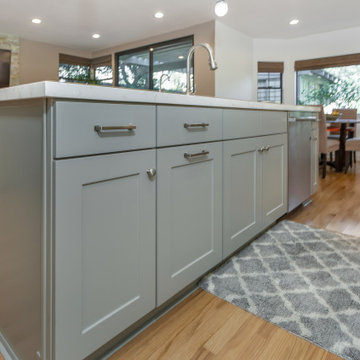
We demolished a wall between the Kitchen and living room to accommodate this luxurious kitchen island
Идея дизайна: угловая кухня среднего размера в современном стиле с обеденным столом, врезной мойкой, фасадами в стиле шейкер, белыми фасадами, столешницей из кварцевого агломерата, бежевым фартуком, фартуком из каменной плитки, техникой из нержавеющей стали, светлым паркетным полом, островом, желтым полом и белой столешницей
Идея дизайна: угловая кухня среднего размера в современном стиле с обеденным столом, врезной мойкой, фасадами в стиле шейкер, белыми фасадами, столешницей из кварцевого агломерата, бежевым фартуком, фартуком из каменной плитки, техникой из нержавеющей стали, светлым паркетным полом, островом, желтым полом и белой столешницей
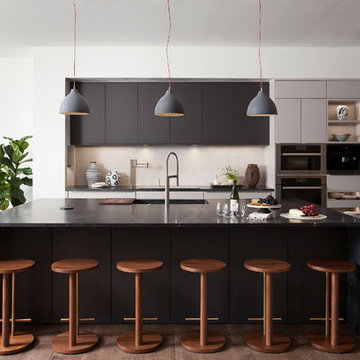
Идея дизайна: угловая кухня в современном стиле с обеденным столом, монолитной мойкой, плоскими фасадами, черными фасадами, бежевым фартуком, техникой из нержавеющей стали, паркетным полом среднего тона, островом, коричневым полом, черной столешницей и двухцветным гарнитуром

Пример оригинального дизайна: кухня в современном стиле с кладовкой, врезной мойкой, открытыми фасадами, белыми фасадами, бежевым фартуком, коричневым полом, белой столешницей и фартуком из кирпича
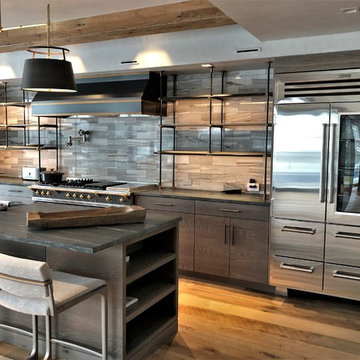
Свежая идея для дизайна: большая п-образная кухня в современном стиле с обеденным столом, с полувстраиваемой мойкой (с передним бортиком), плоскими фасадами, светлыми деревянными фасадами, столешницей из кварцита, бежевым фартуком, фартуком из керамогранитной плитки, техникой из нержавеющей стали, паркетным полом среднего тона, островом, коричневым полом и черной столешницей - отличное фото интерьера

Designer: Kevin Worman, Superior Cabinets Saskatoon
Finish: Melamine Silva
Door style: Hamilton
Door Hardware: H-814-128-143
Drawer Hardware: H-814-128-143
Countertop: Formica Laminate FX180 “CALACATTA MARBLE” #3460-46
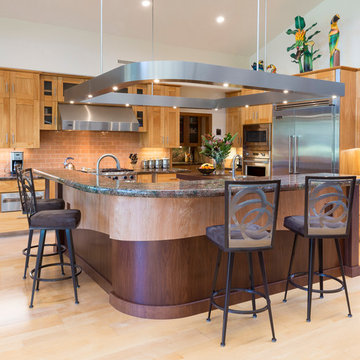
Remodeled in 2016, this contemporary kitchen is located on private golf course. Unique and stunning island and lighting treatments utilizing a combination of materials to complement and accentuate the design and functionality of the space.
Featuring Verde Fire Granite, Red Birch Cabinets, Walnut Cabinets, and Walnut Island Countertop.
McCandless & Associates Architects
Photo credit: Farrell Scott

Embedded in a Colorado ski resort and accessible only via snowmobile during the winter season, this 1,000 square foot cabin rejects anything ostentatious and oversized, instead opting for a cozy and sustainable retreat from the elements.
This zero-energy grid-independent home relies greatly on passive solar siting and thermal mass to maintain a welcoming temperature even on the coldest days.
The Wee Ski Chalet was recognized as the Sustainability winner in the 2008 AIA Colorado Design Awards, and was featured in Colorado Homes & Lifestyles magazine’s Sustainability Issue.
Michael Shopenn Photography
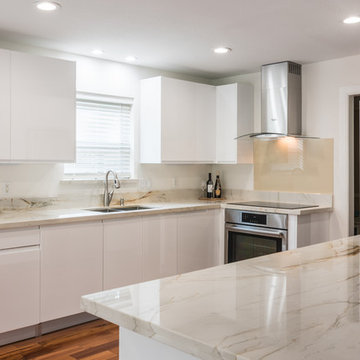
Beautiful, bright, and elegant. This kitchen was a collection of great ideas executed with detail. No corners were cut short in this project. From ground up, design was the center of attention. From hand selected Brazilian floors, to hand painted lacquer white cabinets, topped with a beautiful White Macaubas Brazilian Quartzite, makes this kitchen unique in its own way.

Источник вдохновения для домашнего уюта: большая параллельная кухня-гостиная в современном стиле с плоскими фасадами, белыми фасадами, столешницей из нержавеющей стали, бежевым фартуком, полом из сланца, островом, черным полом и двухцветным гарнитуром
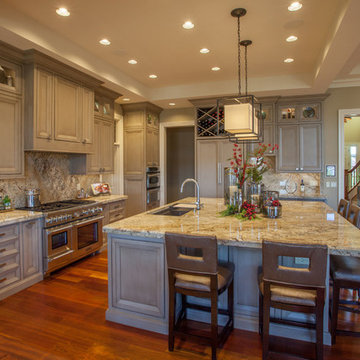
На фото: большая угловая кухня в современном стиле с обеденным столом, врезной мойкой, фасадами с утопленной филенкой, серыми фасадами, гранитной столешницей, бежевым фартуком, фартуком из каменной плиты, техникой под мебельный фасад, темным паркетным полом и островом
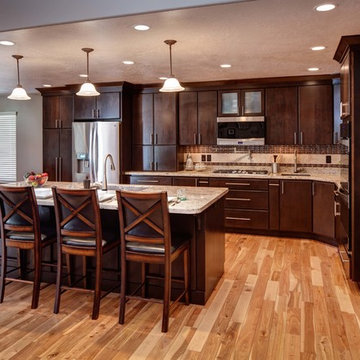
This beautiful kitchen was enlarged to create an open concept space in the home. The updates included granite counter tops, dark alder cabinets and light hardwood flooring. The kitchen features flat-panel cabinets with clean lined crown molding.
Andrea Hanks Photography
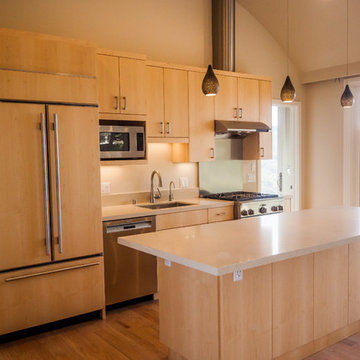
Capture.Create Photography
На фото: маленькая прямая кухня в современном стиле с обеденным столом, врезной мойкой, плоскими фасадами, светлыми деревянными фасадами, столешницей из кварцевого агломерата, бежевым фартуком, фартуком из каменной плиты, техникой из нержавеющей стали, светлым паркетным полом и островом для на участке и в саду с
На фото: маленькая прямая кухня в современном стиле с обеденным столом, врезной мойкой, плоскими фасадами, светлыми деревянными фасадами, столешницей из кварцевого агломерата, бежевым фартуком, фартуком из каменной плиты, техникой из нержавеющей стали, светлым паркетным полом и островом для на участке и в саду с

Christopher Stark
Источник вдохновения для домашнего уюта: большая параллельная, отдельная кухня в современном стиле с врезной мойкой, плоскими фасадами, светлыми деревянными фасадами, столешницей из кварцита, бежевым фартуком, фартуком из керамогранитной плитки, техникой под мебельный фасад, светлым паркетным полом, островом и бежевым полом
Источник вдохновения для домашнего уюта: большая параллельная, отдельная кухня в современном стиле с врезной мойкой, плоскими фасадами, светлыми деревянными фасадами, столешницей из кварцита, бежевым фартуком, фартуком из керамогранитной плитки, техникой под мебельный фасад, светлым паркетным полом, островом и бежевым полом

Photo credit: Scott McDonald @ Hedrich Blessing
7RR-Ecohome:
The design objective was to build a house for a couple recently married who both had kids from previous marriages. How to bridge two families together?
The design looks forward in terms of how people live today. The home is an experiment in transparency and solid form; removing borders and edges from outside to inside the house, and to really depict “flowing and endless space”. The house floor plan is derived by pushing and pulling the house’s form to maximize the backyard and minimize the public front yard while welcoming the sun in key rooms by rotating the house 45-degrees to true north. The angular form of the house is a result of the family’s program, the zoning rules, the lot’s attributes, and the sun’s path. We wanted to construct a house that is smart and efficient in terms of construction and energy, both in terms of the building and the user. We could tell a story of how the house is built in terms of the constructability, structure and enclosure, with a nod to Japanese wood construction in the method in which the siding is installed and the exposed interior beams are placed in the double height space. We engineered the house to be smart which not only looks modern but acts modern; every aspect of user control is simplified to a digital touch button, whether lights, shades, blinds, HVAC, communication, audio, video, or security. We developed a planning module based on a 6-foot square room size and a 6-foot wide connector called an interstitial space for hallways, bathrooms, stairs and mechanical, which keeps the rooms pure and uncluttered. The house is 6,200 SF of livable space, plus garage and basement gallery for a total of 9,200 SF. A large formal foyer celebrates the entry and opens up to the living, dining, kitchen and family rooms all focused on the rear garden. The east side of the second floor is the Master wing and a center bridge connects it to the kid’s wing on the west. Second floor terraces and sunscreens provide views and shade in this suburban setting. The playful mathematical grid of the house in the x, y and z axis also extends into the layout of the trees and hard-scapes, all centered on a suburban one-acre lot.
Many green attributes were designed into the home; Ipe wood sunscreens and window shades block out unwanted solar gain in summer, but allow winter sun in. Patio door and operable windows provide ample opportunity for natural ventilation throughout the open floor plan. Minimal windows on east and west sides to reduce heat loss in winter and unwanted gains in summer. Open floor plan and large window expanse reduces lighting demands and maximizes available daylight. Skylights provide natural light to the basement rooms. Durable, low-maintenance exterior materials include stone, ipe wood siding and decking, and concrete roof pavers. Design is based on a 2' planning grid to minimize construction waste. Basement foundation walls and slab are highly insulated. FSC-certified walnut wood flooring was used. Light colored concrete roof pavers to reduce cooling loads by as much as 15%. 2x6 framing allows for more insulation and energy savings. Super efficient windows have low-E argon gas filled units, and thermally insulated aluminum frames. Permeable brick and stone pavers reduce the site’s storm-water runoff. Countertops use recycled composite materials. Energy-Star rated furnaces and smart thermostats are located throughout the house to minimize duct runs and avoid energy loss. Energy-Star rated boiler that heats up both radiant floors and domestic hot water. Low-flow toilets and plumbing fixtures are used to conserve water usage. No VOC finish options and direct venting fireplaces maintain a high interior air quality. Smart home system controls lighting, HVAC, and shades to better manage energy use. Plumbing runs through interior walls reducing possibilities of heat loss and freezing problems. A large food pantry was placed next to kitchen to reduce trips to the grocery store. Home office reduces need for automobile transit and associated CO2 footprint. Plan allows for aging in place, with guest suite than can become the master suite, with no need to move as family members mature.

Images provided by 'Ancient Surfaces'
Product name: Antique Biblical Stone Flooring
Contacts: (212) 461-0245
Email: Sales@ancientsurfaces.com
Website: www.AncientSurfaces.com
Antique reclaimed Limestone flooring pavers unique in its blend and authenticity and rare in it's hardness and beauty.
With every footstep you take on those pavers you travel through a time portal of sorts, connecting you with past generations that have walked and lived their lives on top of it for centuries.
Кухня в современном стиле с бежевым фартуком – фото дизайна интерьера
7