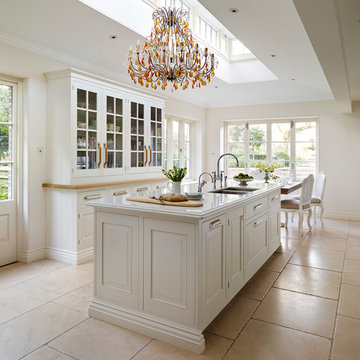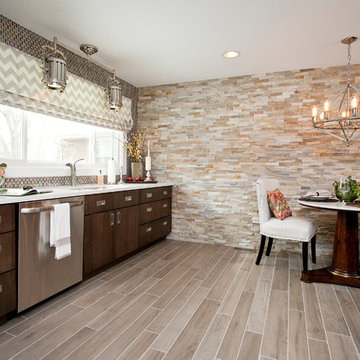Кухня в современном стиле – фото дизайна интерьера
Сортировать:
Бюджет
Сортировать:Популярное за сегодня
101 - 120 из 11 645 фото
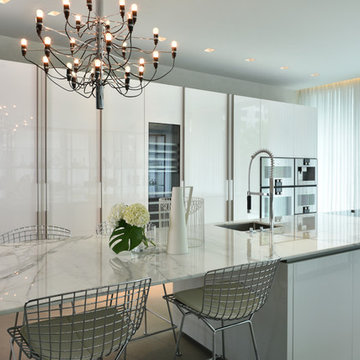
Custom designed cabinetry. | Manufacturer : Dada.
На фото: параллельная кухня в современном стиле с плоскими фасадами, белыми фасадами, островом, врезной мойкой и техникой из нержавеющей стали
На фото: параллельная кухня в современном стиле с плоскими фасадами, белыми фасадами, островом, врезной мойкой и техникой из нержавеющей стали
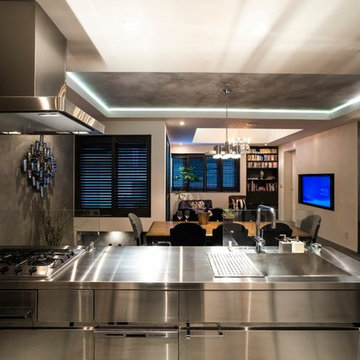
Свежая идея для дизайна: прямая кухня-гостиная в современном стиле с одинарной мойкой, плоскими фасадами, фасадами из нержавеющей стали, столешницей из нержавеющей стали, островом и серым полом - отличное фото интерьера
Find the right local pro for your project
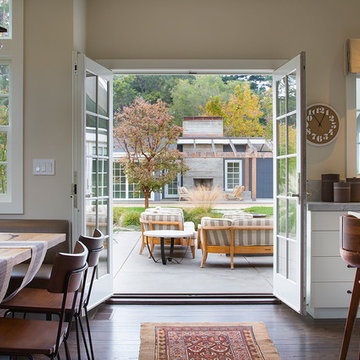
A changed floor plan repositioned a set of French doors leading to one of the home’s many outdoor patios.
This new opening improved flow, convenience and access from the updated kitchen.
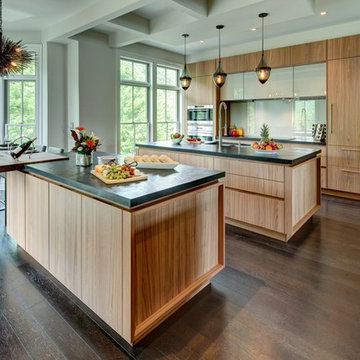
Memories TTL
Источник вдохновения для домашнего уюта: большая кухня в современном стиле с обеденным столом, врезной мойкой, плоскими фасадами, фасадами цвета дерева среднего тона, белым фартуком, фартуком из стекла, техникой под мебельный фасад, темным паркетным полом и двумя и более островами
Источник вдохновения для домашнего уюта: большая кухня в современном стиле с обеденным столом, врезной мойкой, плоскими фасадами, фасадами цвета дерева среднего тона, белым фартуком, фартуком из стекла, техникой под мебельный фасад, темным паркетным полом и двумя и более островами
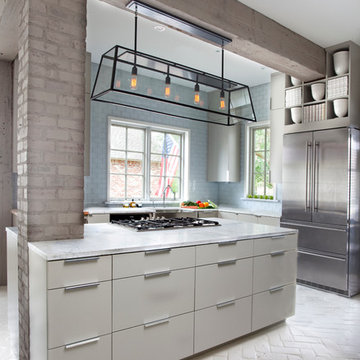
Идея дизайна: угловая кухня в современном стиле с плоскими фасадами, белыми фасадами, синим фартуком, кирпичным полом и островом
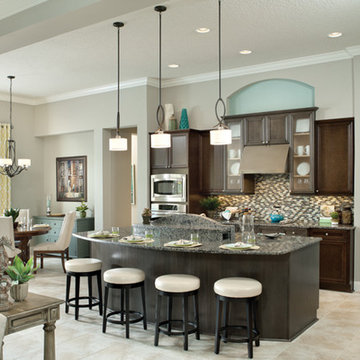
The kitchen sets the stage for the day.
Coquina 1128: Florida Luxury Custom Design, Mediterranean elevation “C”, open Model for Viewing at Grand Haven in Palm Coast, Florida.
Visit www.ArthurRutenbergHomes.com to view other Models
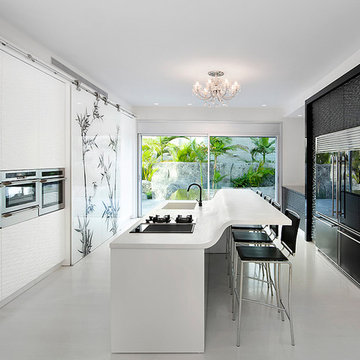
Свежая идея для дизайна: кухня в современном стиле с монолитной мойкой, плоскими фасадами, столешницей из акрилового камня, черной техникой, черно-белыми фасадами и барной стойкой - отличное фото интерьера
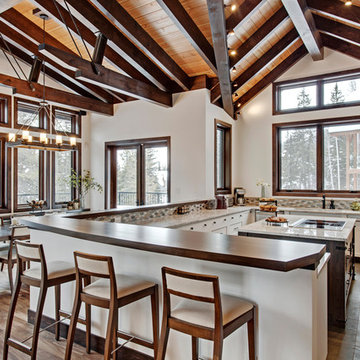
Jamie Bezemer, Zoon Media
Свежая идея для дизайна: огромная п-образная кухня в современном стиле с обеденным столом, врезной мойкой, фасадами с утопленной филенкой, белыми фасадами, гранитной столешницей, разноцветным фартуком, фартуком из плитки мозаики, техникой из нержавеющей стали, паркетным полом среднего тона и островом - отличное фото интерьера
Свежая идея для дизайна: огромная п-образная кухня в современном стиле с обеденным столом, врезной мойкой, фасадами с утопленной филенкой, белыми фасадами, гранитной столешницей, разноцветным фартуком, фартуком из плитки мозаики, техникой из нержавеющей стали, паркетным полом среднего тона и островом - отличное фото интерьера

Open space floor plan kitchen overseeing the living space. Vaulted ceiling. A large amount of natural light flowing in the room. Amazing black and brass combo with chandelier type pendant lighting above the gorgeous kitchen island. Herringbone Tile pattern making the area appear more spacious.
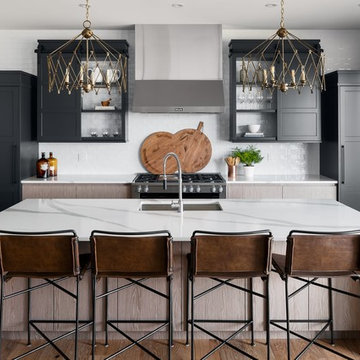
© Barry Mackenzie
Пример оригинального дизайна: кухня в современном стиле с врезной мойкой, открытыми фасадами, черными фасадами, белым фартуком, техникой из нержавеющей стали, темным паркетным полом, островом, коричневым полом и белой столешницей
Пример оригинального дизайна: кухня в современном стиле с врезной мойкой, открытыми фасадами, черными фасадами, белым фартуком, техникой из нержавеющей стали, темным паркетным полом, островом, коричневым полом и белой столешницей
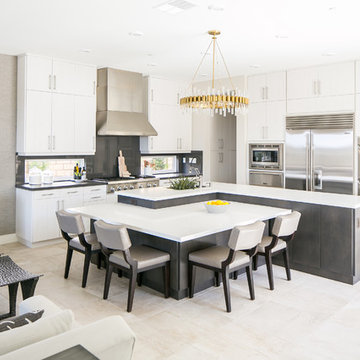
Photography by Ryan Garvin
Источник вдохновения для домашнего уюта: угловая кухня-гостиная в современном стиле с белыми фасадами, столешницей из кварцита, черным фартуком, техникой из нержавеющей стали, островом и белой столешницей
Источник вдохновения для домашнего уюта: угловая кухня-гостиная в современном стиле с белыми фасадами, столешницей из кварцита, черным фартуком, техникой из нержавеющей стали, островом и белой столешницей
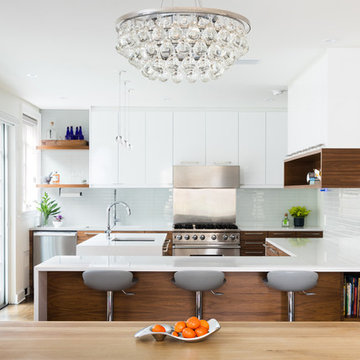
Mark Wickens
Пример оригинального дизайна: п-образная кухня в современном стиле с обеденным столом, врезной мойкой, плоскими фасадами, фасадами цвета дерева среднего тона, фартуком из стеклянной плитки, техникой из нержавеющей стали, паркетным полом среднего тона, островом, коричневым полом и белой столешницей
Пример оригинального дизайна: п-образная кухня в современном стиле с обеденным столом, врезной мойкой, плоскими фасадами, фасадами цвета дерева среднего тона, фартуком из стеклянной плитки, техникой из нержавеющей стали, паркетным полом среднего тона, островом, коричневым полом и белой столешницей
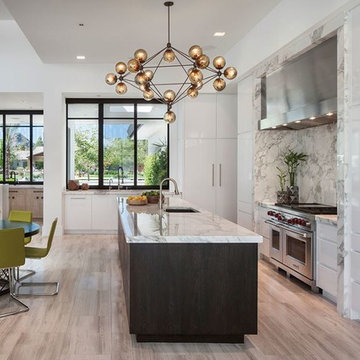
Источник вдохновения для домашнего уюта: кухня в современном стиле с обеденным столом, врезной мойкой, плоскими фасадами, белыми фасадами, белым фартуком, техникой из нержавеющей стали и островом
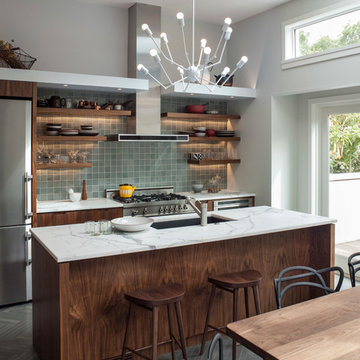
David Duncan Livingston
Shelves: Custom fabricated from Walnut. Supported by steel brackets in the wall which were installed prior to applying drywall. These shelves were also built to accommodate the recessed LED lights below.
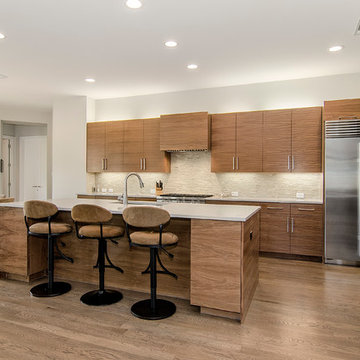
Свежая идея для дизайна: угловая кухня в современном стиле с обеденным столом, плоскими фасадами, фасадами цвета дерева среднего тона, бежевым фартуком, техникой из нержавеющей стали, паркетным полом среднего тона и островом - отличное фото интерьера
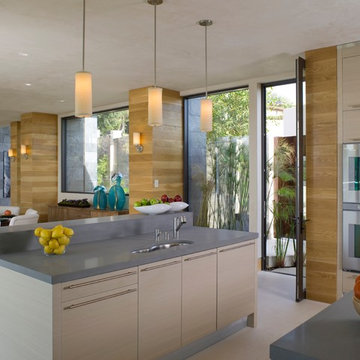
Hollywood Hills Home by LoriDennis.com Interior Design KenHayden.com Photo
На фото: кухня-гостиная в современном стиле с плоскими фасадами и светлыми деревянными фасадами
На фото: кухня-гостиная в современном стиле с плоскими фасадами и светлыми деревянными фасадами
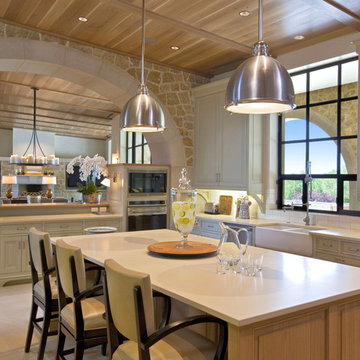
Plaster walls, steel windows, and a white oak plank ceiling give this gathering room and kitchen a transitional feel.
На фото: большая п-образная кухня-гостиная в современном стиле с фасадами с выступающей филенкой, двойной мойкой, белыми фасадами, техникой из нержавеющей стали, островом, столешницей из акрилового камня, белым фартуком, фартуком из плитки кабанчик и полом из известняка
На фото: большая п-образная кухня-гостиная в современном стиле с фасадами с выступающей филенкой, двойной мойкой, белыми фасадами, техникой из нержавеющей стали, островом, столешницей из акрилового камня, белым фартуком, фартуком из плитки кабанчик и полом из известняка
Кухня в современном стиле – фото дизайна интерьера
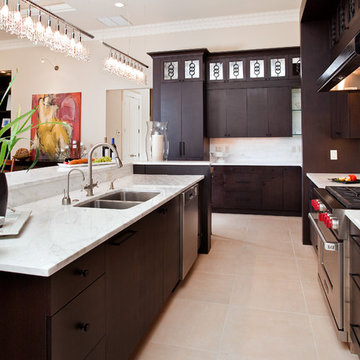
This new home is a study in eclectic contrasts. The client loves modern design yet still wanted to blend a bit of her southern traditional heritage into the overall feel of her new home. The goal and challenge was to combine functionality in a large space with unique details that spoke to the client’s love of artisitic creativity and rich materials.
With 14 foot ceilings the challenge was to not let the kitchen space “underwhelm” the rest of the open floor plan as the kitchen, dining and great room all are part of the larger footprint. To this end, we designed a modern enclosure that allowed additional height and heft to help balance the “weight” of the kitchen with the other areas.
The long island designed for entertaining features a custom designed iron “table” housing the microwave drawer and topped with a checkboard endgrain cherry and walnut wood top. This second “island” is part of the rich details that define the kitchen.
The upper cabinets have unusual triple ring iron inserts, again, designed for the unexpected use of material richness..along with the antique mirror rather than glass as the background.
The platter rack on the end of the left side elevation also replicates the iron using it for the dowels.
The panels on the Subzero refrigerator are crafted from burled walnut veneer chosen to echo the browns and blacks throughout much of the furnishings.
The client did not want or need a large range as we planned a second ancillary oven for the pantry/laundry space around the corner. When I pointed out the capacity of the Wolf 36 inch range was actually larger than a 30 inch oven, it sealed the deal for only one oven in the main cooking center. We did not want the cooking area to be dwarfed however, so used a custom black cold rolled steel hood that is 60 inches long. The panels on the Sub Zero refrigerator are another blend of eclectic materials.
Along the left side cabinetry where the cabinets die into the wall, we chose to run the calcutta gold marble 4x16 stone up the wall and utilize thick glass shelves for some visual interest in this corner. Also, this corner would be tough to access with doors. I liked the prep sink area to feel open and airy as well.
This beautiful kitchen is quite unique that combines functionality in a large space with one of a kind details!
6
