Кухня в морском стиле с любым потолком – фото дизайна интерьера
Сортировать:
Бюджет
Сортировать:Популярное за сегодня
81 - 100 из 2 557 фото
1 из 3
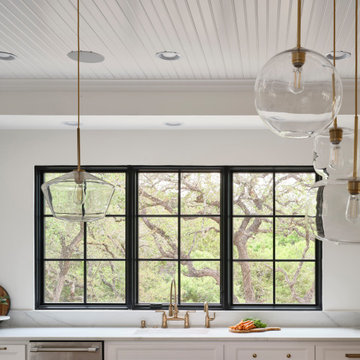
The Ranch Pass Project consisted of architectural design services for a new home of around 3,400 square feet. The design of the new house includes four bedrooms, one office, a living room, dining room, kitchen, scullery, laundry/mud room, upstairs children’s playroom and a three-car garage, including the design of built-in cabinets throughout. The design style is traditional with Northeast turn-of-the-century architectural elements and a white brick exterior. Design challenges encountered with this project included working with a flood plain encroachment in the property as well as situating the house appropriately in relation to the street and everyday use of the site. The design solution was to site the home to the east of the property, to allow easy vehicle access, views of the site and minimal tree disturbance while accommodating the flood plain accordingly.
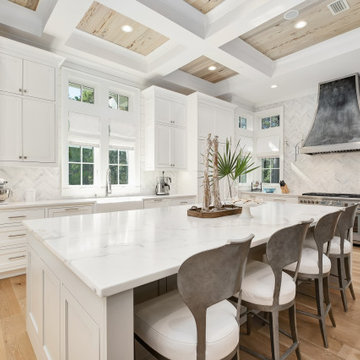
Источник вдохновения для домашнего уюта: большая угловая кухня-гостиная в морском стиле с с полувстраиваемой мойкой (с передним бортиком), фасадами с утопленной филенкой, белыми фасадами, мраморной столешницей, белым фартуком, фартуком из каменной плитки, техникой из нержавеющей стали, паркетным полом среднего тона, островом, коричневым полом, серой столешницей и кессонным потолком

VJ two pack kitchen featuring handmade spanish aged subway tiles. Miele appliances, integrated fridge, induction cooking. Designer handles, feature shelving for cookbooks and crockery. Distinctive pendant lighting, above an amazing breakfast bar feature in the hub of this home.

Galley kitchen with servery window
Источник вдохновения для домашнего уюта: кухня-гостиная среднего размера в морском стиле с накладной мойкой, фасадами в стиле шейкер, белыми фасадами, мраморной столешницей, серым фартуком, фартуком из мрамора, черной техникой, паркетным полом среднего тона, островом, коричневым полом, серой столешницей и потолком из вагонки
Источник вдохновения для домашнего уюта: кухня-гостиная среднего размера в морском стиле с накладной мойкой, фасадами в стиле шейкер, белыми фасадами, мраморной столешницей, серым фартуком, фартуком из мрамора, черной техникой, паркетным полом среднего тона, островом, коричневым полом, серой столешницей и потолком из вагонки

Свежая идея для дизайна: маленькая угловая кухня в морском стиле с плоскими фасадами, светлыми деревянными фасадами, синим фартуком, белой техникой, островом, серым полом и сводчатым потолком для на участке и в саду - отличное фото интерьера
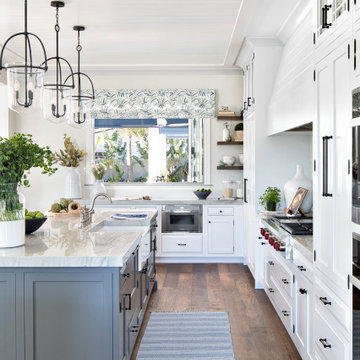
New England Coastal Meets South of France! Lots of shiplap, fumed oak flooring, and gorgeous inset cabinetry
Пример оригинального дизайна: кухня в морском стиле с паркетным полом среднего тона, островом и потолком из вагонки
Пример оригинального дизайна: кухня в морском стиле с паркетным полом среднего тона, островом и потолком из вагонки
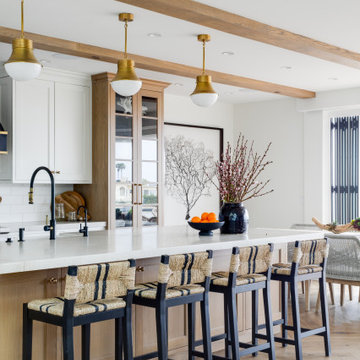
Идея дизайна: кухня в морском стиле с светлыми деревянными фасадами, мраморной столешницей, техникой из нержавеющей стали, светлым паркетным полом, островом и балками на потолке
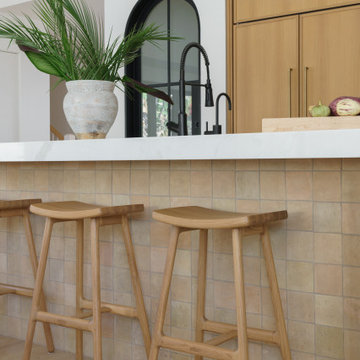
Стильный дизайн: большая угловая кухня-гостиная в морском стиле с врезной мойкой, фасадами в стиле шейкер, светлыми деревянными фасадами, столешницей из кварцевого агломерата, белым фартуком, фартуком из кварцевого агломерата, техникой под мебельный фасад, светлым паркетным полом, островом, бежевым полом, белой столешницей и сводчатым потолком - последний тренд
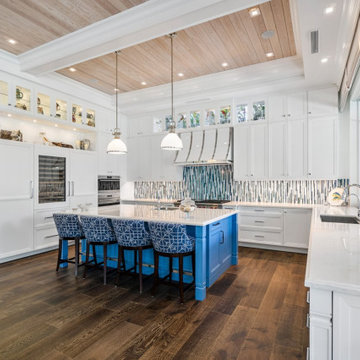
The classic white kitchen gets a pop of color! From the bright blue island to the stunning glass backsplash, we love this bright, bold, and welcoming space.

The ultimate coastal beach home situated on the shoreintracoastal waterway. The kitchen features white inset upper cabinetry balanced with rustic hickory base cabinets with a driftwood feel. The driftwood v-groove ceiling is framed in white beams. he 2 islands offer a great work space as well as an island for socializng.
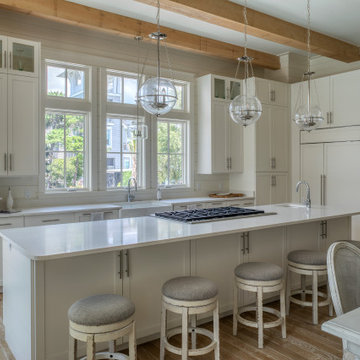
Идея дизайна: угловая кухня среднего размера в морском стиле с с полувстраиваемой мойкой (с передним бортиком), фасадами в стиле шейкер, белыми фасадами, техникой под мебельный фасад, паркетным полом среднего тона, островом, коричневым полом, белой столешницей и балками на потолке
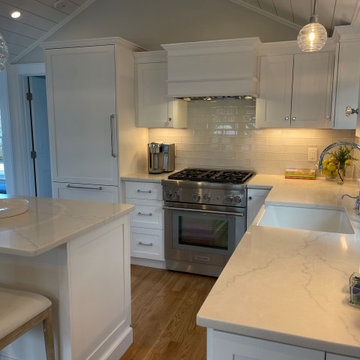
На фото: маленькая угловая кухня-гостиная в морском стиле с с полувстраиваемой мойкой (с передним бортиком), фасадами в стиле шейкер, белыми фасадами, столешницей из кварцевого агломерата, белым фартуком, фартуком из плитки кабанчик, техникой из нержавеющей стали, паркетным полом среднего тона, островом, белой столешницей и потолком из вагонки для на участке и в саду
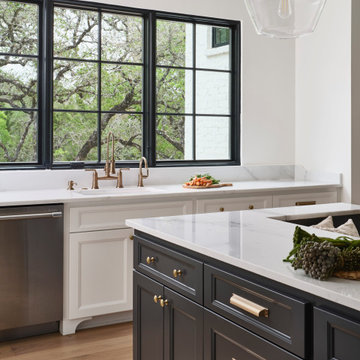
The Ranch Pass Project consisted of architectural design services for a new home of around 3,400 square feet. The design of the new house includes four bedrooms, one office, a living room, dining room, kitchen, scullery, laundry/mud room, upstairs children’s playroom and a three-car garage, including the design of built-in cabinets throughout. The design style is traditional with Northeast turn-of-the-century architectural elements and a white brick exterior. Design challenges encountered with this project included working with a flood plain encroachment in the property as well as situating the house appropriately in relation to the street and everyday use of the site. The design solution was to site the home to the east of the property, to allow easy vehicle access, views of the site and minimal tree disturbance while accommodating the flood plain accordingly.
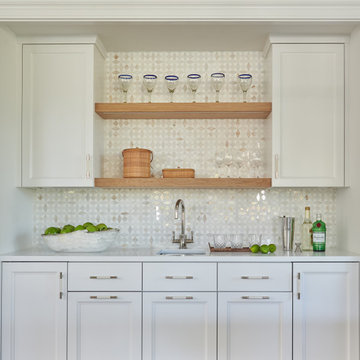
Источник вдохновения для домашнего уюта: угловая кухня в морском стиле с обеденным столом, врезной мойкой, фасадами с утопленной филенкой, белыми фасадами, столешницей из кварцита, белым фартуком, фартуком из керамической плитки, техникой из нержавеющей стали, светлым паркетным полом, островом, коричневым полом, белой столешницей и потолком из вагонки
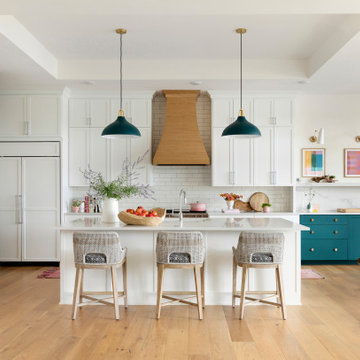
Custom kitchen featuring wood hood, walk-in pantry and eat-in dining.
Стильный дизайн: большая параллельная кухня в морском стиле с врезной мойкой, плоскими фасадами, белыми фасадами, столешницей из кварцевого агломерата, белым фартуком, фартуком из керамической плитки, техникой под мебельный фасад, светлым паркетным полом, островом, коричневым полом, белой столешницей и кессонным потолком - последний тренд
Стильный дизайн: большая параллельная кухня в морском стиле с врезной мойкой, плоскими фасадами, белыми фасадами, столешницей из кварцевого агломерата, белым фартуком, фартуком из керамической плитки, техникой под мебельный фасад, светлым паркетным полом, островом, коричневым полом, белой столешницей и кессонным потолком - последний тренд

На фото: прямая кухня-гостиная среднего размера в морском стиле с врезной мойкой, фасадами с утопленной филенкой, белыми фасадами, столешницей из талькохлорита, белым фартуком, фартуком из плитки кабанчик, техникой из нержавеющей стали, полом из керамической плитки, островом, белым полом, черной столешницей и многоуровневым потолком с
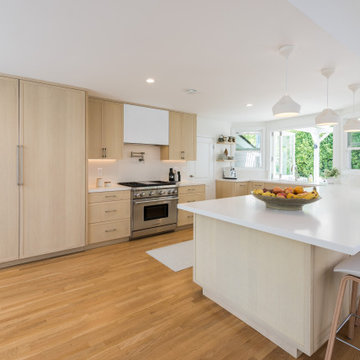
Стильный дизайн: п-образная кухня-гостиная в морском стиле с фасадами в стиле шейкер, бежевыми фасадами, столешницей из кварцевого агломерата, фартуком из кварцевого агломерата, светлым паркетным полом, полуостровом, белой столешницей и балками на потолке - последний тренд

This kitchen pays homage to a British Colonial style of architecture combining formal design elements of the Victorian era with fresh tropical details inspired by the West Indies such as pineapples and exotic textiles.
Every detail was meticulously planned, from the coffered ceilings to the custom made ‘cross’ overhead doors which are glazed and backlit.
The classic blue joinery is in line with the Pantone Color Institute, Color of the Year for 2020 and brings a sense of tranquillity and calm to the space. The White Fantasy marble bench tops add an air of elegance and grace with the lambs tongue edge detail and timeless grey on white tones.
Complete with a butler’s pantry featuring full height glass doors, this kitchen is truly luxurious.
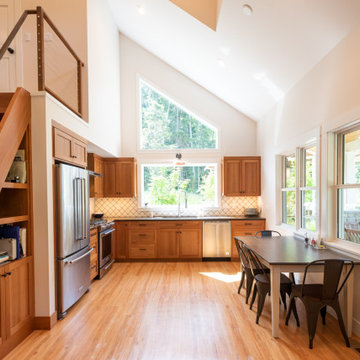
The main cabin is designed with main floor living area and open loft above the bedrooms. The open floor plan is designed with a kitchenette, dining area, and living area. A custom ship ladder leads up to the open loft area.
Designed by: H2D Architecture + Design
www.h2darchitects.com
Photos by: Chad Coleman Photography
#whidbeyisland
#whidbeyislandarchitect
#h2darchitects

Classic, timeless, and ideally positioned on a picturesque street in the 4100 block, discover this dream home by Jessica Koltun Home. The blend of traditional architecture and contemporary finishes evokes warmth while understated elegance remains constant throughout this Midway Hollow masterpiece. Countless custom features and finishes include museum-quality walls, white oak beams, reeded cabinetry, stately millwork, and white oak wood floors with custom herringbone patterns. First-floor amenities include a barrel vault, a dedicated study, a formal and casual dining room, and a private primary suite adorned in Carrara marble that has direct access to the laundry room. The second features four bedrooms, three bathrooms, and an oversized game room that could also be used as a sixth bedroom. This is your opportunity to own a designer dream home.
Кухня в морском стиле с любым потолком – фото дизайна интерьера
5