Кухня в морском стиле с кладовкой – фото дизайна интерьера
Сортировать:
Бюджет
Сортировать:Популярное за сегодня
121 - 140 из 941 фото
1 из 3
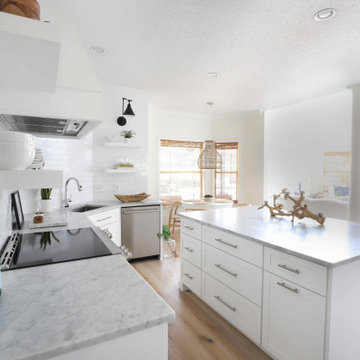
Kitchen island viewed from range wall/hood side
На фото: большая п-образная кухня в морском стиле с кладовкой, врезной мойкой, фасадами в стиле шейкер, белыми фасадами, столешницей из кварцевого агломерата, белым фартуком, фартуком из керамогранитной плитки, техникой из нержавеющей стали, паркетным полом среднего тона, островом, бежевым полом и серой столешницей с
На фото: большая п-образная кухня в морском стиле с кладовкой, врезной мойкой, фасадами в стиле шейкер, белыми фасадами, столешницей из кварцевого агломерата, белым фартуком, фартуком из керамогранитной плитки, техникой из нержавеющей стали, паркетным полом среднего тона, островом, бежевым полом и серой столешницей с
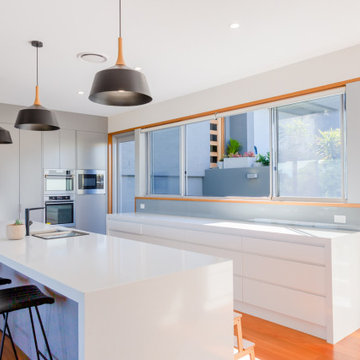
Alterations and additions to a house in Port Macquarie. The site had awesome views to south and east. We introduced northern light into the ground floor living areas via courtyards. The courtyards act as protected outdoor living spaces when the southerlies are blowing. Planning allows for ocean views from all living area and all bedrooms while still having good access to north sun and north easterly cooling breezes in summer. Builder Tim Sales. Photos Simon Martin

Stow-away microwave: We installed a lift-up mechanism to store the microwave. Pull out shelves will store supplies.
Источник вдохновения для домашнего уюта: параллельная кухня среднего размера в морском стиле с кладовкой, врезной мойкой, фасадами в стиле шейкер, синими фасадами, столешницей из кварцевого агломерата, белым фартуком, фартуком из керамической плитки, техникой из нержавеющей стали, паркетным полом среднего тона, коричневым полом и белой столешницей без острова
Источник вдохновения для домашнего уюта: параллельная кухня среднего размера в морском стиле с кладовкой, врезной мойкой, фасадами в стиле шейкер, синими фасадами, столешницей из кварцевого агломерата, белым фартуком, фартуком из керамической плитки, техникой из нержавеющей стали, паркетным полом среднего тона, коричневым полом и белой столешницей без острова
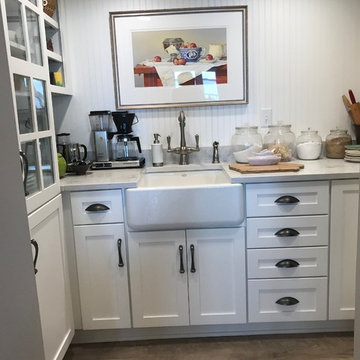
We kept the butler's pantry open to the kitchen and added the second sink in this area. Beadboard panels were put on the walls.
Пример оригинального дизайна: большая угловая кухня в морском стиле с кладовкой, с полувстраиваемой мойкой (с передним бортиком), плоскими фасадами, белыми фасадами, столешницей из кварцевого агломерата, белым фартуком, фартуком из дерева, техникой из нержавеющей стали, светлым паркетным полом, островом, серым полом и белой столешницей
Пример оригинального дизайна: большая угловая кухня в морском стиле с кладовкой, с полувстраиваемой мойкой (с передним бортиком), плоскими фасадами, белыми фасадами, столешницей из кварцевого агломерата, белым фартуком, фартуком из дерева, техникой из нержавеющей стали, светлым паркетным полом, островом, серым полом и белой столешницей
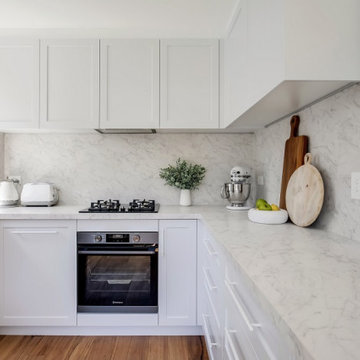
Пример оригинального дизайна: маленькая п-образная кухня в морском стиле с кладовкой, накладной мойкой, фасадами в стиле шейкер, серыми фасадами, столешницей из плитки, разноцветным фартуком, фартуком из керамогранитной плитки, техникой из нержавеющей стали, светлым паркетным полом, полуостровом, бежевым полом и разноцветной столешницей для на участке и в саду
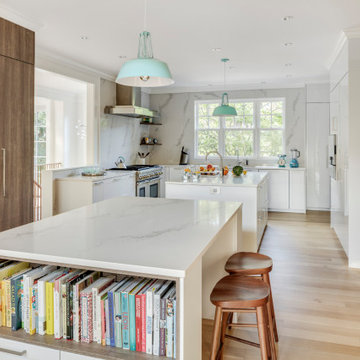
TEAM
Architect: LDa Architecture & Interiors
Interior Design: LDa Architecture & Interiors
Builder: Stefco Builders
Landscape Architect: Hilarie Holdsworth Design
Photographer: Greg Premru
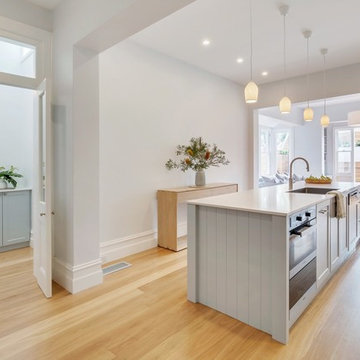
Photos by Live by the Sea Photography
Пример оригинального дизайна: прямая кухня среднего размера в морском стиле с кладовкой, одинарной мойкой, фасадами в стиле шейкер, серыми фасадами, столешницей из акрилового камня, белым фартуком, техникой из нержавеющей стали, паркетным полом среднего тона, островом, коричневым полом и белой столешницей
Пример оригинального дизайна: прямая кухня среднего размера в морском стиле с кладовкой, одинарной мойкой, фасадами в стиле шейкер, серыми фасадами, столешницей из акрилового камня, белым фартуком, техникой из нержавеющей стали, паркетным полом среднего тона, островом, коричневым полом и белой столешницей
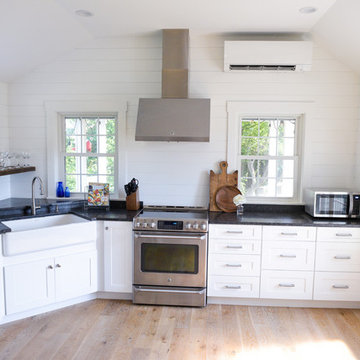
This kitchen was an addition onto a small beach cottage that was cramped for space. This cottage kitchen features a modified L-shape with an angled farmers sink.
The addition of several windows, including a transom, create a kitchen that's flooded with natural daylight.
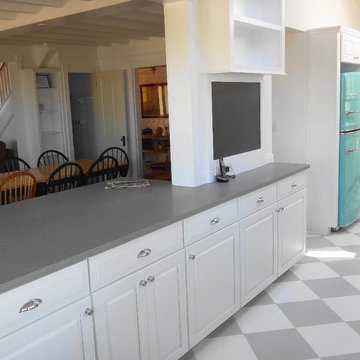
Refaced cabinets, Caesarstone countertops & Big Chill appliances create a bright kitchen.
Boardwalk Builders, Rehoboth Beach, DE
www.boardwalkbuilders.com
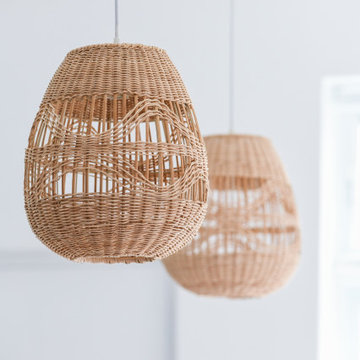
This well-designed Kitchen features an appliance pantry with LED strip lighting and bi-fold pocket doors adorned with v-groove cabinetry, setting the stage for a seamless and elegant experience. The rest of the cabinetry in the kitchen is in Polytec Chiffley 18mm Profile, offering a sleek and modern look. The thin shaker cabinetry showcases clean lines and a smooth finish, creating a contemporary aesthetic that effortlessly complements the overall design.

This custom support kitchen is a gem. The scalloping at the top of the cabinets was patterned directly from the cottage on the property to compliment the windows that were used as the upper cabinet doors. The original pine finish shown on the front was actually inside of the cottage but when you open them they are blue, since the exterior of the cottage was white and blue. The blue and white tile coordinates with the antique hand painted dishware collected by the home owner. Butcher block countertops, a cast iron undermount sink, a bridge faucet and dutch door painted in Showstopper Red to match the front door helps complement this space.
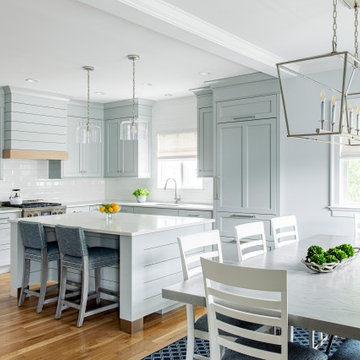
Источник вдохновения для домашнего уюта: угловая кухня в морском стиле с кладовкой, врезной мойкой, фасадами в стиле шейкер, синими фасадами, столешницей из кварцевого агломерата, белым фартуком, фартуком из плитки кабанчик, техникой под мебельный фасад, светлым паркетным полом, островом и белой столешницей
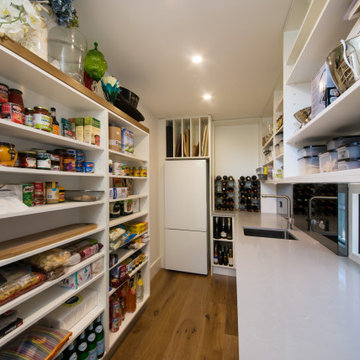
Adrienne Bizzarri Photography
Источник вдохновения для домашнего уюта: огромная параллельная кухня у окна в морском стиле с кладовкой, врезной мойкой, открытыми фасадами, белыми фасадами, столешницей из кварцевого агломерата, фартуком цвета металлик, техникой из нержавеющей стали, паркетным полом среднего тона и коричневым полом без острова
Источник вдохновения для домашнего уюта: огромная параллельная кухня у окна в морском стиле с кладовкой, врезной мойкой, открытыми фасадами, белыми фасадами, столешницей из кварцевого агломерата, фартуком цвета металлик, техникой из нержавеющей стали, паркетным полом среднего тона и коричневым полом без острова

This young family wanted to update their kitchen and loved getting away to the coast. We tried to bring a little of the coast to their suburban Chicago home. The statement pantry doors with antique mirror add a wonderful element to the space. The large island gives the family a wonderful space to hang out, The custom "hutch' area is actual full of hidden outlets to allow for all of the electronics a place to charge.
Warm brass details and the stunning tile complete the area.
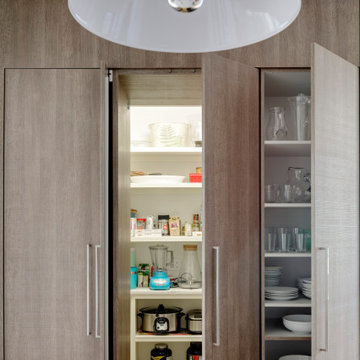
TEAM
Architect: LDa Architecture & Interiors
Interior Design: LDa Architecture & Interiors
Builder: Stefco Builders
Landscape Architect: Hilarie Holdsworth Design
Photographer: Greg Premru
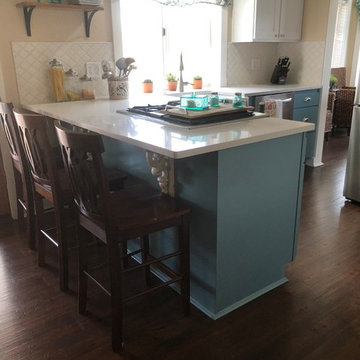
SWI Home Pros WA
Location: Lake Stevens, WA, USA
An apron front sink has a distinct look because of its exposed front-facing side. It is a large sink that is fit into the counter top with the front edge of the sink being exposed. Also known as farm sinks, apron front sinks were designed to be added to a space cut out of the kitchen counter.
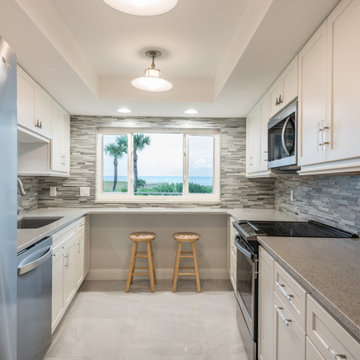
Custom Cabinetry from Homecrest, in the Sedona door style in Maple painted White. Optimism Rail Acrylic Pulls & Mermaid Knobs from Atlas Hardware. Linear Mosaic backsplash from Tesoro in Cashmere, Arctic Fox.
Quartz countertop from Silestone in Moonstone with a 3cm eased edge. Porcelain tile floors from Tesoro in Tivoli 24x24 Pearl Polished.
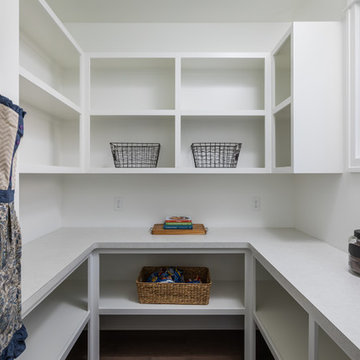
Стильный дизайн: большая параллельная кухня в морском стиле с кладовкой, столешницей из ламината, паркетным полом среднего тона, коричневым полом и белой столешницей без острова - последний тренд
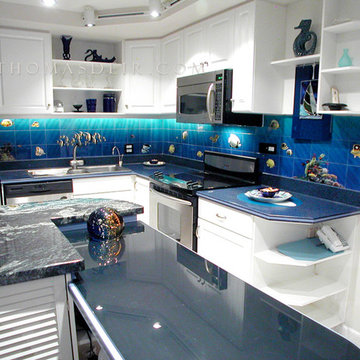
Пример оригинального дизайна: большая угловая кухня в морском стиле с кладовкой и накладной мойкой
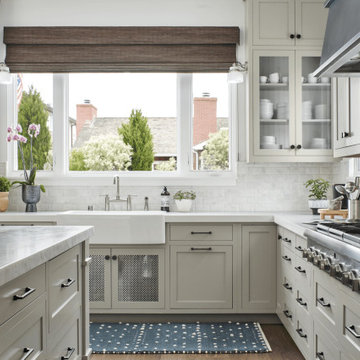
На фото: большая угловая кухня в морском стиле с кладовкой, врезной мойкой, фасадами с утопленной филенкой, бежевыми фасадами, столешницей из кварцевого агломерата, белым фартуком, фартуком из керамогранитной плитки, техникой из нержавеющей стали, паркетным полом среднего тона, островом, коричневым полом, белой столешницей, сводчатым потолком и мойкой у окна с
Кухня в морском стиле с кладовкой – фото дизайна интерьера
7