Кухня в морском стиле с двойной мойкой – фото дизайна интерьера
Сортировать:
Бюджет
Сортировать:Популярное за сегодня
141 - 160 из 2 146 фото
1 из 3
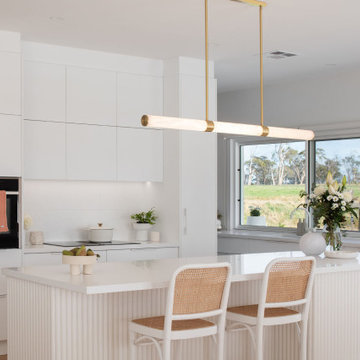
На фото: кухня-гостиная среднего размера в морском стиле с двойной мойкой, белыми фасадами, столешницей из кварцевого агломерата, белым фартуком, фартуком из кварцевого агломерата, светлым паркетным полом и островом
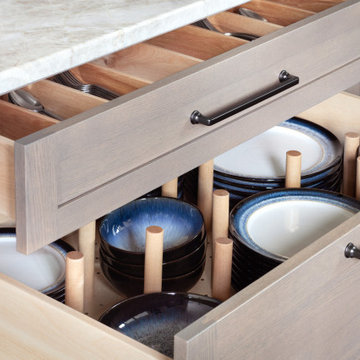
This expanisve transitional style kitchen invites the whole family into the heart of the home. The bar seating allows for closer engagement while cooking in the kitchen while the additional island is fantasitc additional storage/workspace. The two accenting glass cabinet door display cases create an opennes and allows for highlighting glasses or special china. The quarter sawn oak island effortless ties the ajoining entertainment center together to form one massive great room complete for the family!
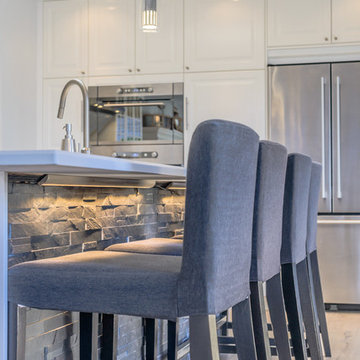
Teagan Workman
Свежая идея для дизайна: огромная параллельная кухня-гостиная в морском стиле с двойной мойкой, фасадами с декоративным кантом, белыми фасадами, столешницей из ламината, серым фартуком, фартуком из каменной плитки, техникой из нержавеющей стали, светлым паркетным полом и островом - отличное фото интерьера
Свежая идея для дизайна: огромная параллельная кухня-гостиная в морском стиле с двойной мойкой, фасадами с декоративным кантом, белыми фасадами, столешницей из ламината, серым фартуком, фартуком из каменной плитки, техникой из нержавеющей стали, светлым паркетным полом и островом - отличное фото интерьера
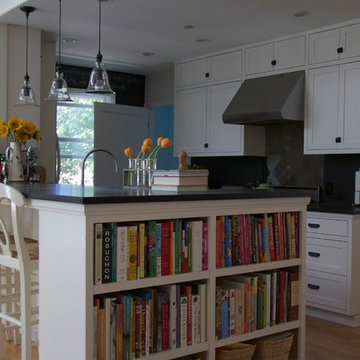
Sympathetic addition to 1940s bungalow. Kitchen was remodeled and opened to existing dining/living room and new vaulted great room addition (rear exterior wall was located where the flat ceiling ends, where lamps are now hanging.) Built-in bookcase for cookbook collection, bar with keg & wine refrigerator in great room. Photos - S. Wirt
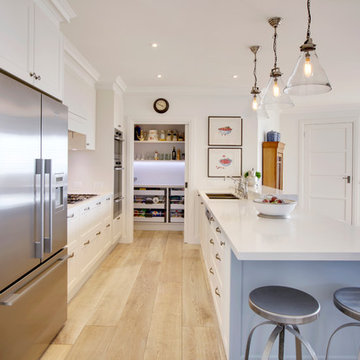
Источник вдохновения для домашнего уюта: большая прямая кухня в морском стиле с кладовкой, двойной мойкой, фасадами с декоративным кантом, белыми фасадами, столешницей из акрилового камня, фартуком из плитки мозаики, техникой из нержавеющей стали, полом из фанеры и островом
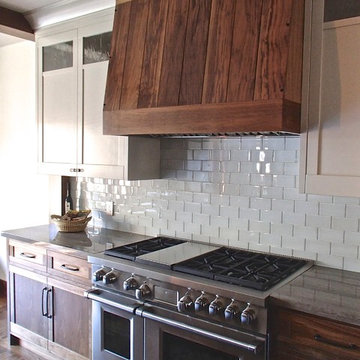
Kitchen by Av Elva Sol. This image is showing the glass tile in only natural light, to show the chameleon nature of the clear glass.
This kitchen was designed to maximize the function of a relatively small space, and styled to be timeless, classic with a beach feel. Custom walnut and paint kitchen cabinetry is simply styled so the beauty of the wood can be appreciated. Ann Sacks clear glass subway tile is airy and plays with the light, taking on the atmosphere of the present lighting conditions. Stainless SubZero, Wolf and Miele appliances. Glass knob hardware alternately sparkles and disappears from view depending on the viewing angle. Oil rubbed bronze hardware is classic and large for functional ease. Absolute black granite island reflects the light like a deep pool, adding depth and austerity, and acting as a neutral backdrop to whatever is happening in the kitchen. The quiet grays of the limestone counters, combined with the natural wood set a flexible color scheme. Multiple layers of dimmable lighting, in & under cabinet, recessed ceiling LEDs and island pendants ensure everything is well-lit. The Murano glass pendants by CXNY throw a patterned light onto the ceiling to add extra visual interest.

Ian Lindsey
Источник вдохновения для домашнего уюта: большая угловая кухня-гостиная в морском стиле с двойной мойкой, фасадами с утопленной филенкой, фасадами цвета дерева среднего тона, столешницей из кварцевого агломерата, техникой из нержавеющей стали, полом из известняка и полуостровом
Источник вдохновения для домашнего уюта: большая угловая кухня-гостиная в морском стиле с двойной мойкой, фасадами с утопленной филенкой, фасадами цвета дерева среднего тона, столешницей из кварцевого агломерата, техникой из нержавеющей стали, полом из известняка и полуостровом
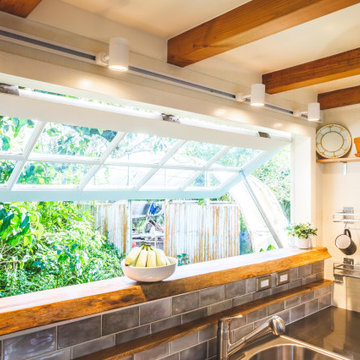
This coastal, contemporary Tiny Home features a warm yet industrial style kitchen with stainless steel counters and husky tool drawers with black cabinets. the silver metal counters are complimented by grey subway tiling as a backsplash against the warmth of the locally sourced curly mango wood windowsill ledge. I mango wood windowsill also acts as a pass-through window to an outdoor bar and seating area on the deck. Entertaining guests right from the kitchen essentially makes this a wet-bar. LED track lighting adds the right amount of accent lighting and brightness to the area. The window is actually a french door that is mirrored on the opposite side of the kitchen. This kitchen has 7-foot long stainless steel counters on either end. There are stainless steel outlet covers to match the industrial look. There are stained exposed beams adding a cozy and stylish feeling to the room. To the back end of the kitchen is a frosted glass pocket door leading to the bathroom. All shelving is made of Hawaiian locally sourced curly mango wood. A stainless steel fridge matches the rest of the style and is built-in to the staircase of this tiny home. Dish drying racks are hung on the wall to conserve space and reduce clutter.
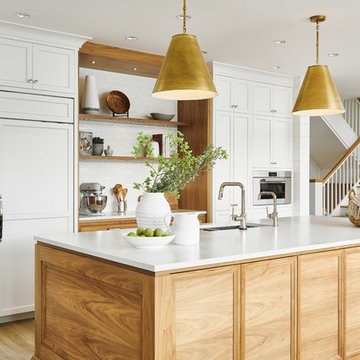
Joshua Lawrence
На фото: большая угловая кухня в морском стиле с обеденным столом, двойной мойкой, фасадами в стиле шейкер, белыми фасадами, столешницей из кварцита, белым фартуком, фартуком из керамической плитки, техникой из нержавеющей стали, полом из винила, островом, бежевым полом и белой столешницей с
На фото: большая угловая кухня в морском стиле с обеденным столом, двойной мойкой, фасадами в стиле шейкер, белыми фасадами, столешницей из кварцита, белым фартуком, фартуком из керамической плитки, техникой из нержавеющей стали, полом из винила, островом, бежевым полом и белой столешницей с
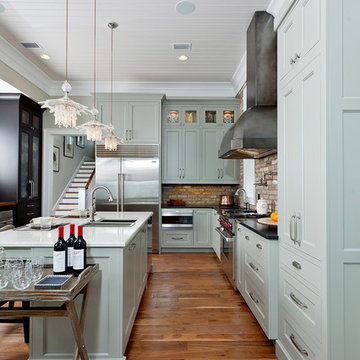
Пример оригинального дизайна: кухня в морском стиле с обеденным столом, двойной мойкой, фасадами в стиле шейкер, синими фасадами, техникой из нержавеющей стали, паркетным полом среднего тона и островом
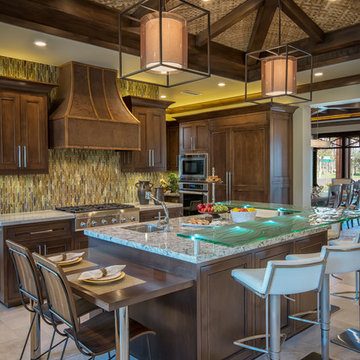
На фото: п-образная кухня-гостиная среднего размера в морском стиле с двойной мойкой, фасадами с утопленной филенкой, темными деревянными фасадами, гранитной столешницей, зеленым фартуком, фартуком из стеклянной плитки, техникой из нержавеющей стали, полом из травертина и островом с
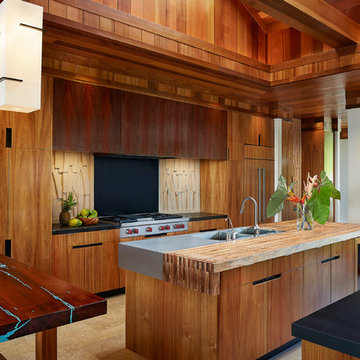
На фото: большая кухня-гостиная в морском стиле с двойной мойкой, плоскими фасадами, фасадами цвета дерева среднего тона, деревянной столешницей и двумя и более островами с

Thick curly Hawaiian mango wood acts as a sill for this awning pass-through window. It's almost a bartop on its own.
This coastal, contemporary Tiny Home features a warm yet industrial style kitchen with stainless steel counters and husky tool drawers with black cabinets. the silver metal counters are complimented by grey subway tiling as a backsplash against the warmth of the locally sourced curly mango wood windowsill ledge. I mango wood windowsill also acts as a pass-through window to an outdoor bar and seating area on the deck. Entertaining guests right from the kitchen essentially makes this a wet-bar. LED track lighting adds the right amount of accent lighting and brightness to the area. The window is actually a french door that is mirrored on the opposite side of the kitchen. This kitchen has 7-foot long stainless steel counters on either end. There are stainless steel outlet covers to match the industrial look. There are stained exposed beams adding a cozy and stylish feeling to the room. To the back end of the kitchen is a frosted glass pocket door leading to the bathroom. All shelving is made of Hawaiian locally sourced curly mango wood. A stainless steel fridge matches the rest of the style and is built-in to the staircase of this tiny home. Dish drying racks are hung on the wall to conserve space and reduce clutter.
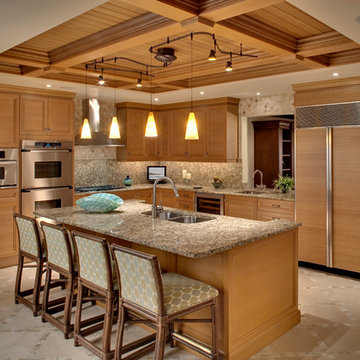
Пример оригинального дизайна: угловая кухня в морском стиле с двойной мойкой, фасадами с утопленной филенкой, фасадами цвета дерева среднего тона, бежевым фартуком, техникой под мебельный фасад, островом, бежевым полом и бежевой столешницей
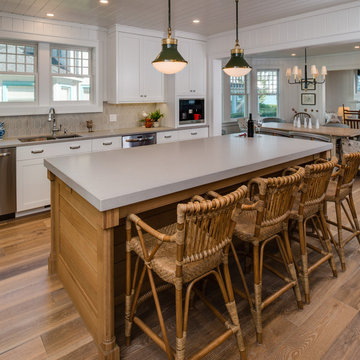
Birchwood Construction had the pleasure of working with Jonathan Lee Architects to revitalize this beautiful waterfront cottage. Located in the historic Belvedere Club community, the home's exterior design pays homage to its original 1800s grand Southern style. To honor the iconic look of this era, Birchwood craftsmen cut and shaped custom rafter tails and an elegant, custom-made, screen door. The home is framed by a wraparound front porch providing incomparable Lake Charlevoix views.
The interior is embellished with unique flat matte-finished countertops in the kitchen. The raw look complements and contrasts with the high gloss grey tile backsplash. Custom wood paneling captures the cottage feel throughout the rest of the home. McCaffery Painting and Decorating provided the finishing touches by giving the remodeled rooms a fresh coat of paint.
Photo credit: Phoenix Photographic
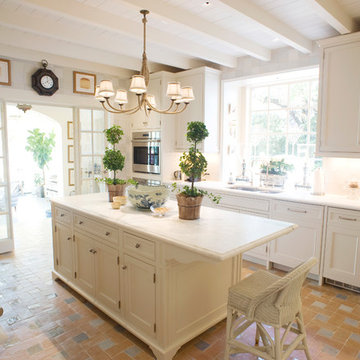
Porter Fuqua
Пример оригинального дизайна: отдельная, п-образная кухня среднего размера в морском стиле с белыми фасадами, мраморной столешницей, фартуком из керамической плитки, техникой под мебельный фасад, полом из терракотовой плитки, островом, бежевым полом, двойной мойкой, фасадами с утопленной филенкой и серым фартуком
Пример оригинального дизайна: отдельная, п-образная кухня среднего размера в морском стиле с белыми фасадами, мраморной столешницей, фартуком из керамической плитки, техникой под мебельный фасад, полом из терракотовой плитки, островом, бежевым полом, двойной мойкой, фасадами с утопленной филенкой и серым фартуком
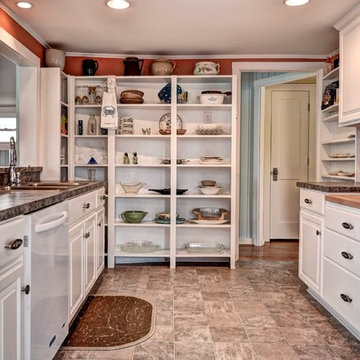
ARC Imaging
Пример оригинального дизайна: маленькая отдельная, параллельная кухня в морском стиле с двойной мойкой, фасадами с выступающей филенкой, белыми фасадами, гранитной столешницей, белой техникой, полом из керамической плитки и коричневым полом без острова для на участке и в саду
Пример оригинального дизайна: маленькая отдельная, параллельная кухня в морском стиле с двойной мойкой, фасадами с выступающей филенкой, белыми фасадами, гранитной столешницей, белой техникой, полом из керамической плитки и коричневым полом без острова для на участке и в саду
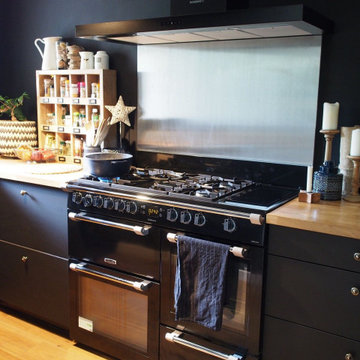
L'ancienne cuisine a été complètement détruite pour laisser place à une cuisine Schmidt. J'ai choisi des pièces de la cuisine chez d'autres fabricants afin de répondre au mieux à la demande de mes clients.
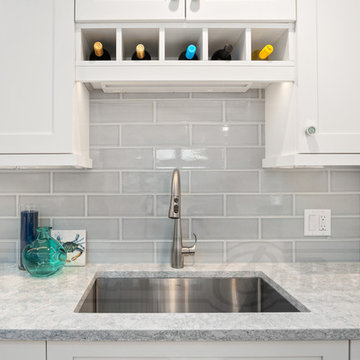
Стильный дизайн: п-образная кухня среднего размера в морском стиле с обеденным столом, двойной мойкой, фасадами в стиле шейкер, белыми фасадами, столешницей из кварцевого агломерата, синим фартуком, фартуком из керамогранитной плитки, техникой из нержавеющей стали, паркетным полом среднего тона, островом, коричневым полом и разноцветной столешницей - последний тренд
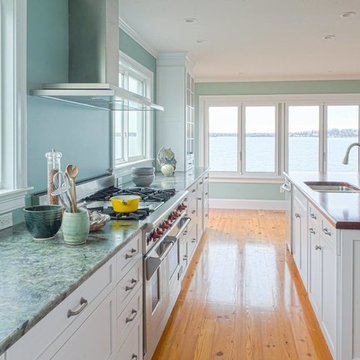
Seattle
Style: Beach Style
Room: Kitchen
Material: Paint Grade
Finish: Snowdrift 'Matte'
Dealer: The Cabinetry - MA
Photographer: Colleen Dolan
Стильный дизайн: параллельная кухня среднего размера в морском стиле с обеденным столом, двойной мойкой, фасадами в стиле шейкер, белыми фасадами, гранитной столешницей, синим фартуком, техникой из нержавеющей стали, паркетным полом среднего тона и островом - последний тренд
Стильный дизайн: параллельная кухня среднего размера в морском стиле с обеденным столом, двойной мойкой, фасадами в стиле шейкер, белыми фасадами, гранитной столешницей, синим фартуком, техникой из нержавеющей стали, паркетным полом среднего тона и островом - последний тренд
Кухня в морском стиле с двойной мойкой – фото дизайна интерьера
8