Кухня в морском стиле с черным фартуком – фото дизайна интерьера
Сортировать:
Бюджет
Сортировать:Популярное за сегодня
21 - 40 из 309 фото
1 из 3
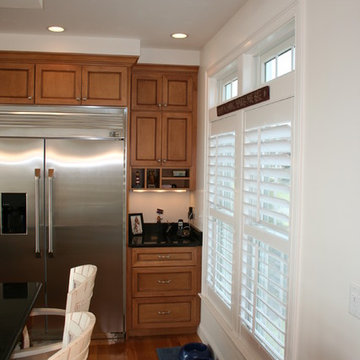
Woodharbor Custom Cabinetry features Cape May door style, Manor Flat drawer front, Champagne with Coffee glaze on Maple.
A telephone/message center was created on the right side of the fridge, to shorten the long run of cabinetry, and to keep the fridge away from the wall and more in the working triangle of the kitchen. A convenient space to store bills, phone books and paperwork.
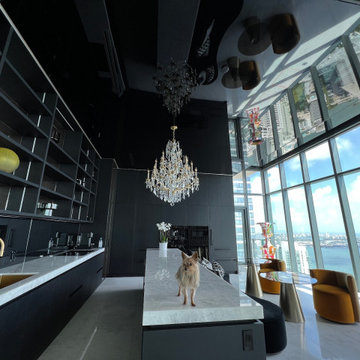
A black stretch ceiling installed in a seaside condo in Miami Beach!
Источник вдохновения для домашнего уюта: огромная прямая кухня-гостиная в морском стиле с открытыми фасадами, черным фартуком, фартуком из дерева, островом, белым полом, белой столешницей и потолком с обоями
Источник вдохновения для домашнего уюта: огромная прямая кухня-гостиная в морском стиле с открытыми фасадами, черным фартуком, фартуком из дерева, островом, белым полом, белой столешницей и потолком с обоями
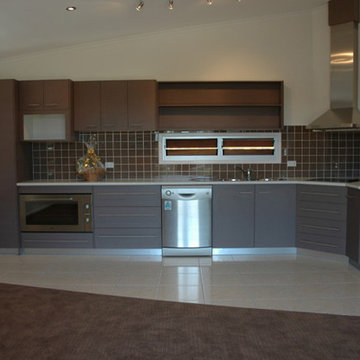
На фото: маленькая прямая кухня в морском стиле с обеденным столом, двойной мойкой, фасадами с утопленной филенкой, коричневыми фасадами, столешницей из кварцевого агломерата, черным фартуком, фартуком из керамической плитки, техникой из нержавеющей стали и полом из керамической плитки без острова для на участке и в саду с
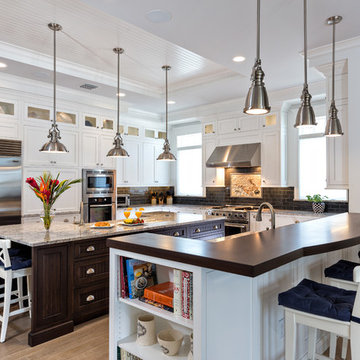
Ron Rosenzweig www.rons-prophoto.com
Пример оригинального дизайна: п-образная кухня в морском стиле с фасадами в стиле шейкер, белыми фасадами, черным фартуком, фартуком из плитки кабанчик, техникой из нержавеющей стали, паркетным полом среднего тона и островом
Пример оригинального дизайна: п-образная кухня в морском стиле с фасадами в стиле шейкер, белыми фасадами, черным фартуком, фартуком из плитки кабанчик, техникой из нержавеющей стали, паркетным полом среднего тона и островом

Warren Reed Photography
Пример оригинального дизайна: большая параллельная кухня-гостиная в морском стиле с врезной мойкой, черными фасадами, черным фартуком, фартуком из плитки мозаики, техникой из нержавеющей стали, островом, белой столешницей, плоскими фасадами, паркетным полом среднего тона, коричневым полом, столешницей из кварцевого агломерата, двухцветным гарнитуром и красивой плиткой
Пример оригинального дизайна: большая параллельная кухня-гостиная в морском стиле с врезной мойкой, черными фасадами, черным фартуком, фартуком из плитки мозаики, техникой из нержавеющей стали, островом, белой столешницей, плоскими фасадами, паркетным полом среднего тона, коричневым полом, столешницей из кварцевого агломерата, двухцветным гарнитуром и красивой плиткой
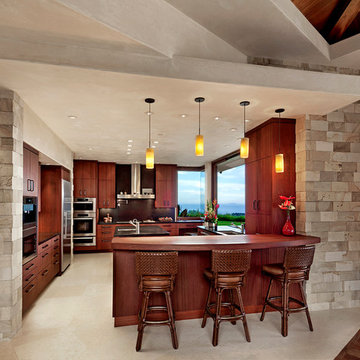
Elegant, earthy finishes in the kitchen include solid mahogany cabinets and bar, black granite counters, and limestone ceiling and floors. A large pocket window opens the kitchen to the outdoor barbeque area.
Architect: Edward Pitman Architects
Builder: Allen Constrruction
Photos: Jim Bartsch Photography
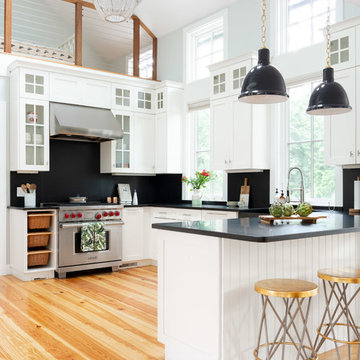
Tamara Flanagan
На фото: п-образная кухня в морском стиле с с полувстраиваемой мойкой (с передним бортиком), фасадами в стиле шейкер, белыми фасадами, черным фартуком, фартуком из каменной плиты, паркетным полом среднего тона, полуостровом, коричневым полом и черной столешницей с
На фото: п-образная кухня в морском стиле с с полувстраиваемой мойкой (с передним бортиком), фасадами в стиле шейкер, белыми фасадами, черным фартуком, фартуком из каменной плиты, паркетным полом среднего тона, полуостровом, коричневым полом и черной столешницей с
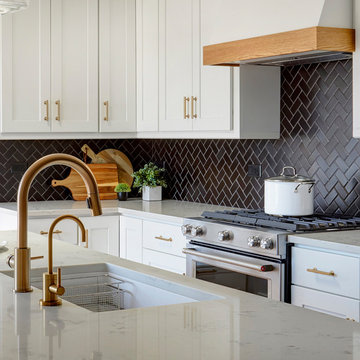
Free ebook, Creating the Ideal Kitchen. DOWNLOAD NOW
Our clients came to us looking to do some updates to their new condo unit primarily in the kitchen and living room. The couple has a lifelong love of Arts and Crafts and Modernism, and are the co-founders of PrairieMod, an online retailer that offers timeless modern lifestyle through American made, handcrafted, and exclusively designed products. So, having such a design savvy client was super exciting for us, especially since the couple had many unique pieces of pottery and furniture to provide inspiration for the design.
The condo is a large, sunny top floor unit, with a large open feel. The existing kitchen was a peninsula which housed the sink, and they wanted to change that out to an island, relocating the new sink there as well. This can sometimes be tricky with all the plumbing for the building potentially running up through one stack. After consulting with our contractor team, it was determined that our plan would likely work and after confirmation at demo, we pushed on.
The new kitchen is a simple L-shaped space, featuring several storage devices for trash, trays dividers and roll out shelving. To keep the budget in check, we used semi-custom cabinetry, but added custom details including a shiplap hood with white oak detail that plays off the oak “X” endcaps at the island, as well as some of the couple’s existing white oak furniture. We also mixed metals with gold hardware and plumbing and matte black lighting that plays well with the unique black herringbone backsplash and metal barstools. New weathered oak flooring throughout the unit provides a nice soft backdrop for all the updates. We wanted to take the cabinets to the ceiling to obtain as much storage as possible, but an angled soffit on two of the walls provided a bit of a challenge. We asked our carpenter to field modify a few of the wall cabinets where necessary and now the space is truly custom.
Part of the project also included a new fireplace design including a custom mantle that houses a built-in sound bar and a Panasonic Frame TV, that doubles as hanging artwork when not in use. The TV is mounted flush to the wall, and there are different finishes for the frame available. The TV can display works of art or family photos while not in use. We repeated the black herringbone tile for the fireplace surround here and installed bookshelves on either side for storage and media components.
Designed by: Susan Klimala, CKD, CBD
Photography by: Michael Alan Kaskel
For more information on kitchen and bath design ideas go to: www.kitchenstudio-ge.com
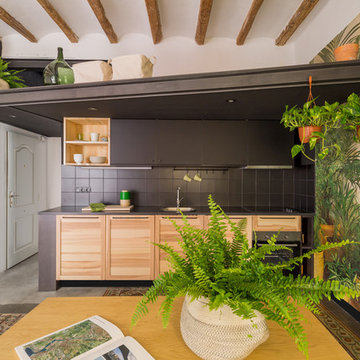
Yago Partal
Идея дизайна: прямая кухня среднего размера в морском стиле с обеденным столом, плоскими фасадами, фасадами цвета дерева среднего тона, черным фартуком, фартуком из керамической плитки, техникой из нержавеющей стали и обоями на стенах без острова
Идея дизайна: прямая кухня среднего размера в морском стиле с обеденным столом, плоскими фасадами, фасадами цвета дерева среднего тона, черным фартуком, фартуком из керамической плитки, техникой из нержавеющей стали и обоями на стенах без острова
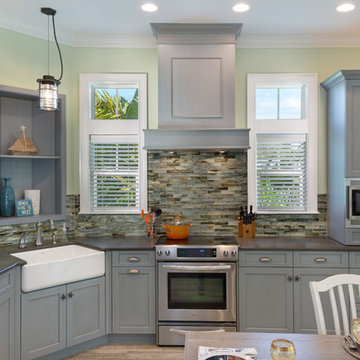
Cabinets- Brookhaven Edgemont Recessed - paint on maple - Vintage Deep Sky (color); Backsplash - Sydney glass; Counter tops - Caesarstone Piatra; Kohler farm sink, stainless steel appliances; Porcelain tile flooring
Photo by Jimmy White Photography

Fotografie Antonio La Grotta
Свежая идея для дизайна: маленькая п-образная кухня-гостиная в морском стиле с черными фасадами, черным фартуком, полом из керамогранита, полуостровом, черной столешницей, плоскими фасадами и серым полом для на участке и в саду - отличное фото интерьера
Свежая идея для дизайна: маленькая п-образная кухня-гостиная в морском стиле с черными фасадами, черным фартуком, полом из керамогранита, полуостровом, черной столешницей, плоскими фасадами и серым полом для на участке и в саду - отличное фото интерьера
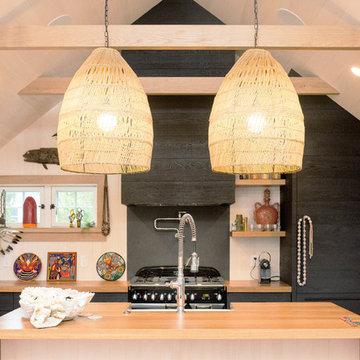
Пример оригинального дизайна: кухня в морском стиле с плоскими фасадами, черными фасадами, деревянной столешницей, черным фартуком, черной техникой, островом, бежевой столешницей и окном

Free ebook, Creating the Ideal Kitchen. DOWNLOAD NOW
Our clients came to us looking to do some updates to their new condo unit primarily in the kitchen and living room. The couple has a lifelong love of Arts and Crafts and Modernism, and are the co-founders of PrairieMod, an online retailer that offers timeless modern lifestyle through American made, handcrafted, and exclusively designed products. So, having such a design savvy client was super exciting for us, especially since the couple had many unique pieces of pottery and furniture to provide inspiration for the design.
The condo is a large, sunny top floor unit, with a large open feel. The existing kitchen was a peninsula which housed the sink, and they wanted to change that out to an island, relocating the new sink there as well. This can sometimes be tricky with all the plumbing for the building potentially running up through one stack. After consulting with our contractor team, it was determined that our plan would likely work and after confirmation at demo, we pushed on.
The new kitchen is a simple L-shaped space, featuring several storage devices for trash, trays dividers and roll out shelving. To keep the budget in check, we used semi-custom cabinetry, but added custom details including a shiplap hood with white oak detail that plays off the oak “X” endcaps at the island, as well as some of the couple’s existing white oak furniture. We also mixed metals with gold hardware and plumbing and matte black lighting that plays well with the unique black herringbone backsplash and metal barstools. New weathered oak flooring throughout the unit provides a nice soft backdrop for all the updates. We wanted to take the cabinets to the ceiling to obtain as much storage as possible, but an angled soffit on two of the walls provided a bit of a challenge. We asked our carpenter to field modify a few of the wall cabinets where necessary and now the space is truly custom.
Part of the project also included a new fireplace design including a custom mantle that houses a built-in sound bar and a Panasonic Frame TV, that doubles as hanging artwork when not in use. The TV is mounted flush to the wall, and there are different finishes for the frame available. The TV can display works of art or family photos while not in use. We repeated the black herringbone tile for the fireplace surround here and installed bookshelves on either side for storage and media components.
Designed by: Susan Klimala, CKD, CBD
Photography by: Michael Alan Kaskel
For more information on kitchen and bath design ideas go to: www.kitchenstudio-ge.com
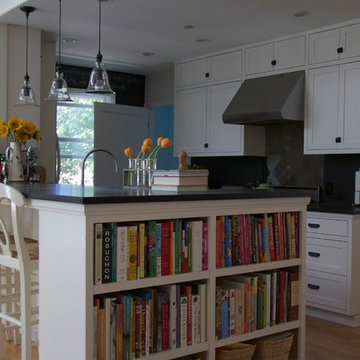
Sympathetic addition to 1940s bungalow. Kitchen was remodeled and opened to existing dining/living room and new vaulted great room addition (rear exterior wall was located where the flat ceiling ends, where lamps are now hanging.) Built-in bookcase for cookbook collection, bar with keg & wine refrigerator in great room. Photos - S. Wirt
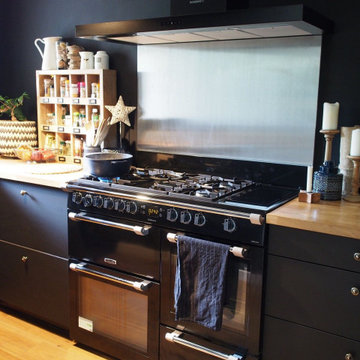
L'ancienne cuisine a été complètement détruite pour laisser place à une cuisine Schmidt. J'ai choisi des pièces de la cuisine chez d'autres fabricants afin de répondre au mieux à la demande de mes clients.
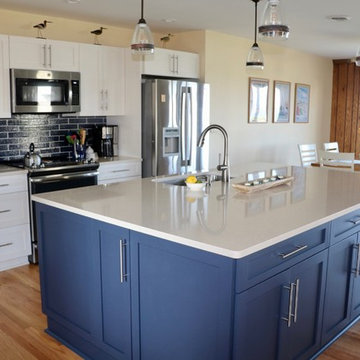
Michele Darden
Идея дизайна: прямая кухня среднего размера в морском стиле с обеденным столом, врезной мойкой, фасадами в стиле шейкер, белыми фасадами, столешницей из кварцевого агломерата, черным фартуком, фартуком из плитки кабанчик, техникой из нержавеющей стали, светлым паркетным полом, островом, коричневым полом и бежевой столешницей
Идея дизайна: прямая кухня среднего размера в морском стиле с обеденным столом, врезной мойкой, фасадами в стиле шейкер, белыми фасадами, столешницей из кварцевого агломерата, черным фартуком, фартуком из плитки кабанчик, техникой из нержавеющей стали, светлым паркетным полом, островом, коричневым полом и бежевой столешницей
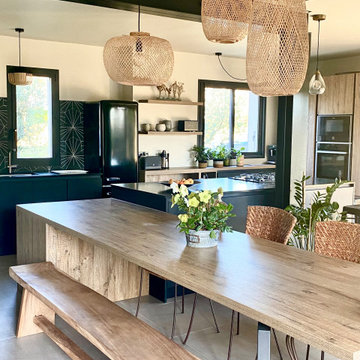
Свежая идея для дизайна: большая параллельная кухня-гостиная в морском стиле с полом из керамической плитки, серым полом, плоскими фасадами, фасадами цвета дерева среднего тона, столешницей из кварцита, черным фартуком, фартуком из керамической плитки, техникой под мебельный фасад, островом, черной столешницей и мойкой у окна - отличное фото интерьера
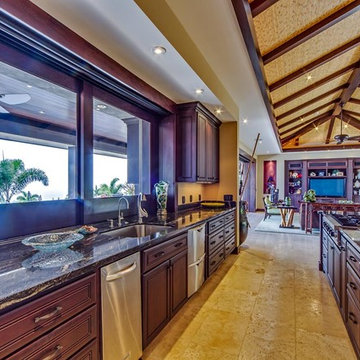
custom cabinets, granite countertops, high-end applicances: Viking, Sub Zero
Идея дизайна: большая п-образная кухня-гостиная в морском стиле с врезной мойкой, фасадами с выступающей филенкой, коричневыми фасадами, гранитной столешницей, черным фартуком, фартуком из каменной плиты, техникой из нержавеющей стали, полом из травертина и островом
Идея дизайна: большая п-образная кухня-гостиная в морском стиле с врезной мойкой, фасадами с выступающей филенкой, коричневыми фасадами, гранитной столешницей, черным фартуком, фартуком из каменной плиты, техникой из нержавеющей стали, полом из травертина и островом
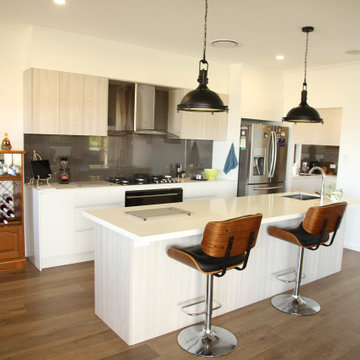
Стильный дизайн: параллельная кухня-гостиная среднего размера в морском стиле с врезной мойкой, плоскими фасадами, белыми фасадами, столешницей из кварцевого агломерата, черным фартуком, фартуком из каменной плитки, техникой из нержавеющей стали, темным паркетным полом, островом, коричневым полом и белой столешницей - последний тренд
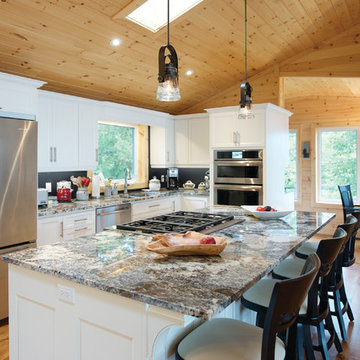
Major renovation including 4 additions, completely new inside and out, new accessory building, complete landscape overhaul.
This project started with the approval of 6 minor variances in order to accommodate the new plan & accessory building. Working with our exceptional clients, we were able to successfully complete this major transformation both inside and out. This year-round, waterfront oasis will be enjoyed by family and friends for years to come.
Кухня в морском стиле с черным фартуком – фото дизайна интерьера
2