Кухня в морском стиле с белыми фасадами – фото дизайна интерьера
Сортировать:
Бюджет
Сортировать:Популярное за сегодня
101 - 120 из 20 909 фото
1 из 3
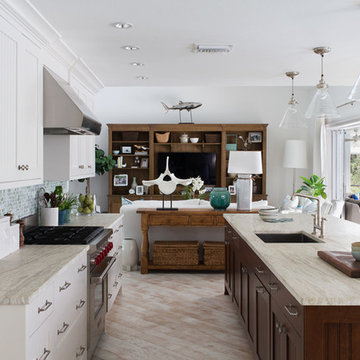
Michelle Peek Photography
Пример оригинального дизайна: большая параллельная кухня-гостиная в морском стиле с врезной мойкой, мраморной столешницей, разноцветным фартуком, техникой из нержавеющей стали, островом, светлым паркетным полом, фасадами с утопленной филенкой, белыми фасадами и фартуком из плитки мозаики
Пример оригинального дизайна: большая параллельная кухня-гостиная в морском стиле с врезной мойкой, мраморной столешницей, разноцветным фартуком, техникой из нержавеющей стали, островом, светлым паркетным полом, фасадами с утопленной филенкой, белыми фасадами и фартуком из плитки мозаики
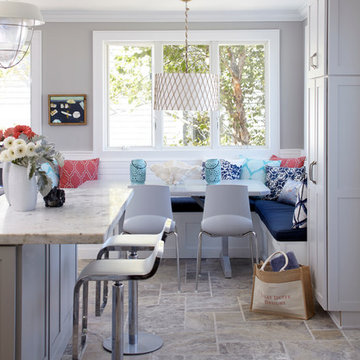
Design: Jules Duffy Design; This kitchen was gutted to the studs and renovated TWICE after 2 burst pipe events! It's finally complete! With windows and doors on 3 sides, the kitchen is flooded with amazing light and beautiful breezes. The finishes were selected from a driftwood palate as a nod to the beach one block away, The limestone floor (beyond practical) dares all to find the sand traveling in on kids' feet. Tons of storage and seating make this kitchen a hub for entertaining. Photography: Laura Moss
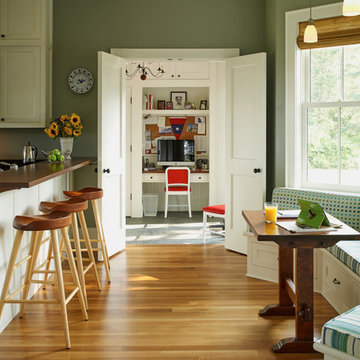
Darren Setlow
На фото: п-образная кухня в морском стиле с обеденным столом, фасадами с утопленной филенкой, белыми фасадами, деревянной столешницей, светлым паркетным полом и островом с
На фото: п-образная кухня в морском стиле с обеденным столом, фасадами с утопленной филенкой, белыми фасадами, деревянной столешницей, светлым паркетным полом и островом с
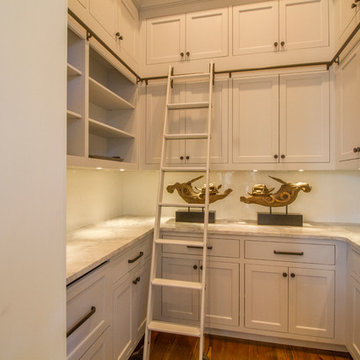
Derek Makekau
На фото: угловая, светлая кухня-гостиная в морском стиле с с полувстраиваемой мойкой (с передним бортиком), фасадами в стиле шейкер, белыми фасадами, темным паркетным полом и островом
На фото: угловая, светлая кухня-гостиная в морском стиле с с полувстраиваемой мойкой (с передним бортиком), фасадами в стиле шейкер, белыми фасадами, темным паркетным полом и островом

Ryan Garvin
Стильный дизайн: п-образная, светлая кухня-гостиная среднего размера в морском стиле с с полувстраиваемой мойкой (с передним бортиком), фасадами в стиле шейкер, белыми фасадами, столешницей из кварцевого агломерата, синим фартуком, фартуком из керамической плитки, техникой из нержавеющей стали, островом и темным паркетным полом - последний тренд
Стильный дизайн: п-образная, светлая кухня-гостиная среднего размера в морском стиле с с полувстраиваемой мойкой (с передним бортиком), фасадами в стиле шейкер, белыми фасадами, столешницей из кварцевого агломерата, синим фартуком, фартуком из керамической плитки, техникой из нержавеющей стали, островом и темным паркетным полом - последний тренд
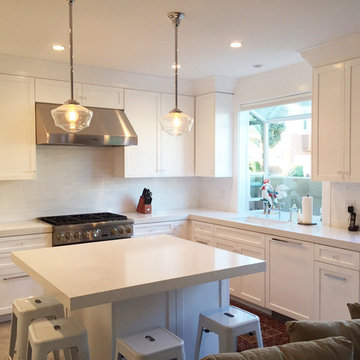
A vacation home in Southern California. The original configuration was a U-shaped kitchen. I opened it up for high traffic & added seating for casual meals.
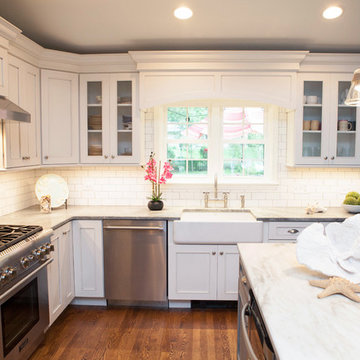
Quinn and Paige, residents of this tired 1960’s tri-level home hated their kitchen. As a matter of fact, prior to making plans to renovate the first floor - they considered selling the home, but were reluctant because of its enviable location near the heart of downtown Barrington which was within walking distance to local stores and all their favorite places. So instead they contacted Advance Design Studio after hearing about them from a neighbor, to rescue their tired home and give it new life.
The very first plan was to remove the constricting walls surrounding the original kitchen, and open the expansive first floor living room and dining area to the new heart of the space; a stunning state of the art coastal designed kitchen. Exposing attractive beams in the vaulted ceiling created an interesting structural detail that suits the open plan and salutes the original architecture of the home, further emphasizing the height of the new space enjoyed now by the family as a great room.
The stage was set for the seaside feel of this kitchen by pairing crisp white painted maple cabinets with Dura Supreme’s one of kind hand weathered finish on the island in soft blue-green finish. But the authentic feeling of being on your favorite beach was supremely achieved by the matching of unique Mt. Claire marble on the island and the specialty Wareham acid washed stone on the perimeter counter tops. Pictures don’t do justice to the feel of this stone under your hand; its water-washed texture reminds instantly of summer vacations collecting rocks softly etched by hundreds of waves.
Stainless steel appliances and satin nickel hardware shine brightly against the backdrop of bright white subway tiles accentuated by subtle grey grout lines contributing to the nautical feel of this comfortable kitchen. Seeded glass door cabinetry reminiscent of beach grasses dress up the space just enough, and a proud 6” stacked crown molding extends above 36” wall cabinets into the expanse of the now taller space; balancing this kitchen nicely within its newly integrated home.
Features in this kitchen include a built in standard depth refrigerator, pull out spice racks, tall tray dividers and wood super Susan with double pull out trash and recycling. A cutlery divider holds sharp knives, and an angled cabinet was customized to hold a secret USB charging station. The bright white Kohler farm sink is graced by an elegant bridge faucet in brushed nickel. This now airy and spacious kitchen has room for guest and family to congregate around the large island, complete with stools and attractive hidden storage for seldom used entertainment pieces.
“I was sold when I saw the drawings. My designer nailed it, down to every last storage idea and coastal detail I envisioned, it was all in there. It was unbelievable how accurate her interpretation was of what was in my head; working with her made my kitchen renovation so easy, it’s as if she literally read my mind”, said Paige enthusiastically.
The woman of the house expressed upon completion not only her love for her fantastic new cooking space, but how renovating her kitchen has given new life to the entire home. Talk of moving has been relegated to the recycling bin, and instead the family is discussing plans to renovate the master bath now that they’ve decided to stay for the long term. Friends who visit the home do a double-take as they recognize the new space’s dramatic transformation from original cramped and closed spaces - to the now amazingly fresh open kitchen that has become the center of every gathering and family meal.
Designer: Nicole Ryan
Photographer: Joe Nowak
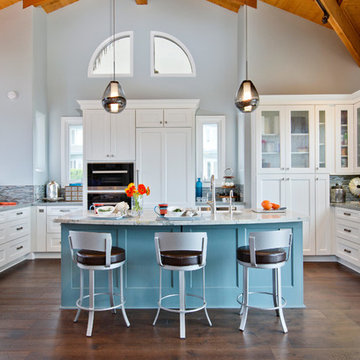
SIGNATURE DESIGNS KITCHEN BATH
Medallion Cabinetry in Providence Door in White Icing the island in Islander Finish.
Источник вдохновения для домашнего уюта: большая п-образная кухня-гостиная в морском стиле с с полувстраиваемой мойкой (с передним бортиком), фасадами с утопленной филенкой, белыми фасадами, столешницей из кварцита, фартуком из стеклянной плитки, техникой из нержавеющей стали, темным паркетным полом, островом и разноцветным фартуком
Источник вдохновения для домашнего уюта: большая п-образная кухня-гостиная в морском стиле с с полувстраиваемой мойкой (с передним бортиком), фасадами с утопленной филенкой, белыми фасадами, столешницей из кварцита, фартуком из стеклянной плитки, техникой из нержавеющей стали, темным паркетным полом, островом и разноцветным фартуком
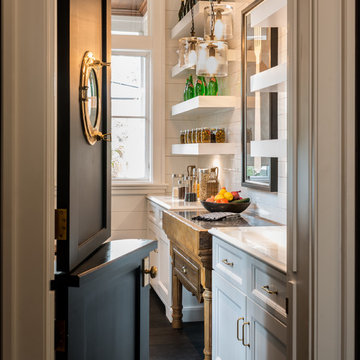
Источник вдохновения для домашнего уюта: кухня в морском стиле с кладовкой, темным паркетным полом, белыми фасадами и фартуком из плитки кабанчик

Photo Credit: Neil Landino,
Counter Top: Connecticut Stone Calacatta Gold Honed Marble,
Kitchen Sink: 39" Wide Risinger Double Bowl Fireclay,
Paint Color: Benjamin Moore Arctic Gray 1577,
Trim Color: Benjamin Moore White Dove,
Kitchen Faucet: Perrin and Rowe Bridge Kitchen Faucet
VIDEO BLOG, EPISODE 2 – FINDING THE PERFECT STONE
Watch this happy client’s testimonial on how Connecticut Stone transformed her existing kitchen into a bright, beautiful and functional space.Featuring Calacatta Gold Marble and Carrara Marble.
Video Link: https://youtu.be/hwbWNMFrAV0

Стильный дизайн: угловая, отдельная кухня среднего размера в морском стиле с островом, с полувстраиваемой мойкой (с передним бортиком), белыми фасадами, темным паркетным полом, плоскими фасадами, мраморной столешницей, белым фартуком, фартуком из керамической плитки и техникой из нержавеющей стали - последний тренд
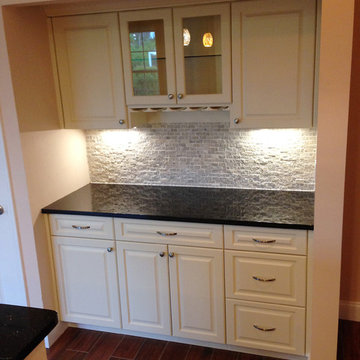
©Energy Smart Home Plans
Стильный дизайн: п-образная кухня среднего размера в морском стиле с кладовкой, врезной мойкой, фасадами с выступающей филенкой, белыми фасадами, бежевым фартуком, фартуком из плитки мозаики, техникой из нержавеющей стали, полом из керамогранита и островом - последний тренд
Стильный дизайн: п-образная кухня среднего размера в морском стиле с кладовкой, врезной мойкой, фасадами с выступающей филенкой, белыми фасадами, бежевым фартуком, фартуком из плитки мозаики, техникой из нержавеющей стали, полом из керамогранита и островом - последний тренд
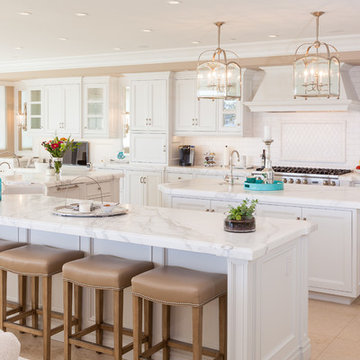
На фото: кухня в морском стиле с белыми фасадами и двумя и более островами
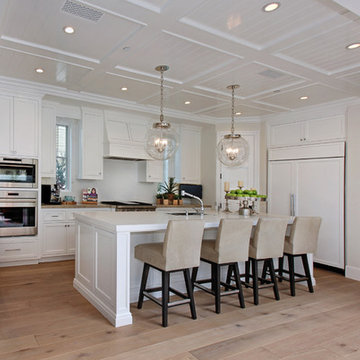
Jeri Koegel
Свежая идея для дизайна: п-образная кухня в морском стиле с фасадами в стиле шейкер, белыми фасадами, белым фартуком, техникой под мебельный фасад, паркетным полом среднего тона и островом - отличное фото интерьера
Свежая идея для дизайна: п-образная кухня в морском стиле с фасадами в стиле шейкер, белыми фасадами, белым фартуком, техникой под мебельный фасад, паркетным полом среднего тона и островом - отличное фото интерьера
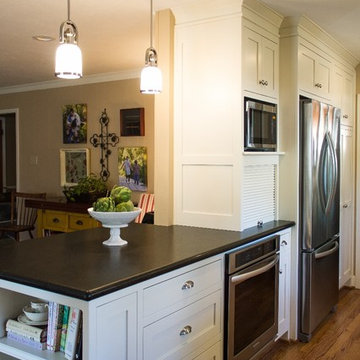
Пример оригинального дизайна: п-образная кухня среднего размера в морском стиле с обеденным столом, врезной мойкой, фасадами с декоративным кантом, белыми фасадами, столешницей из акрилового камня, белым фартуком, фартуком из плитки кабанчик, техникой из нержавеющей стали, паркетным полом среднего тона, полуостровом и бежевым полом

Стильный дизайн: параллельная, серо-белая кухня среднего размера в морском стиле с обеденным столом, врезной мойкой, плоскими фасадами, белыми фасадами, столешницей из бетона, фартуком из металлической плитки, техникой из нержавеющей стали, островом и серым фартуком - последний тренд
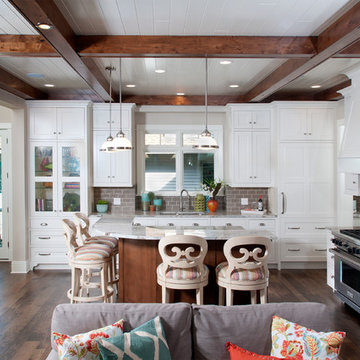
Forget just one room with a view—Lochley has almost an entire house dedicated to capturing nature’s best views and vistas. Make the most of a waterside or lakefront lot in this economical yet elegant floor plan, which was tailored to fit a narrow lot and has more than 1,600 square feet of main floor living space as well as almost as much on its upper and lower levels. A dovecote over the garage, multiple peaks and interesting roof lines greet guests at the street side, where a pergola over the front door provides a warm welcome and fitting intro to the interesting design. Other exterior features include trusses and transoms over multiple windows, siding, shutters and stone accents throughout the home’s three stories. The water side includes a lower-level walkout, a lower patio, an upper enclosed porch and walls of windows, all designed to take full advantage of the sun-filled site. The floor plan is all about relaxation – the kitchen includes an oversized island designed for gathering family and friends, a u-shaped butler’s pantry with a convenient second sink, while the nearby great room has built-ins and a central natural fireplace. Distinctive details include decorative wood beams in the living and kitchen areas, a dining area with sloped ceiling and decorative trusses and built-in window seat, and another window seat with built-in storage in the den, perfect for relaxing or using as a home office. A first-floor laundry and space for future elevator make it as convenient as attractive. Upstairs, an additional 1,200 square feet of living space include a master bedroom suite with a sloped 13-foot ceiling with decorative trusses and a corner natural fireplace, a master bath with two sinks and a large walk-in closet with built-in bench near the window. Also included is are two additional bedrooms and access to a third-floor loft, which could functions as a third bedroom if needed. Two more bedrooms with walk-in closets and a bath are found in the 1,300-square foot lower level, which also includes a secondary kitchen with bar, a fitness room overlooking the lake, a recreation/family room with built-in TV and a wine bar perfect for toasting the beautiful view beyond.
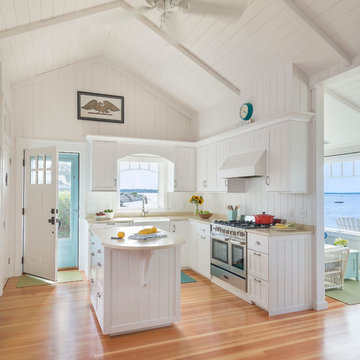
Photography: Nat Rea
На фото: п-образная кухня в морском стиле с с полувстраиваемой мойкой (с передним бортиком), белыми фасадами, техникой из нержавеющей стали, паркетным полом среднего тона и островом
На фото: п-образная кухня в морском стиле с с полувстраиваемой мойкой (с передним бортиком), белыми фасадами, техникой из нержавеющей стали, паркетным полом среднего тона и островом
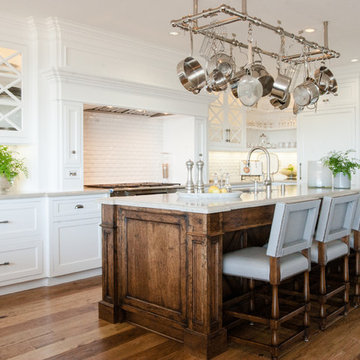
Стильный дизайн: угловая кухня-гостиная среднего размера в морском стиле с фасадами с утопленной филенкой, белыми фасадами, фартуком из плитки кабанчик, паркетным полом среднего тона, островом, врезной мойкой, столешницей из кварцевого агломерата, белым фартуком, техникой из нержавеющей стали и коричневым полом - последний тренд
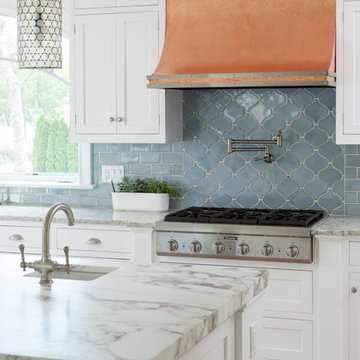
Источник вдохновения для домашнего уюта: кухня в морском стиле с с полувстраиваемой мойкой (с передним бортиком), белыми фасадами, мраморной столешницей, синим фартуком, фартуком из керамической плитки, техникой из нержавеющей стали, светлым паркетным полом и островом
Кухня в морском стиле с белыми фасадами – фото дизайна интерьера
6