Кухня в классическом стиле с серым полом – фото дизайна интерьера
Сортировать:
Бюджет
Сортировать:Популярное за сегодня
21 - 40 из 8 030 фото
1 из 3

Stoneybrook Photos
Пример оригинального дизайна: параллельная кухня среднего размера в классическом стиле с кладовкой, врезной мойкой, искусственно-состаренными фасадами, гранитной столешницей, бежевым фартуком, фартуком из цементной плитки, техникой из нержавеющей стали, полом из цементной плитки, серым полом, белой столешницей и фасадами с выступающей филенкой
Пример оригинального дизайна: параллельная кухня среднего размера в классическом стиле с кладовкой, врезной мойкой, искусственно-состаренными фасадами, гранитной столешницей, бежевым фартуком, фартуком из цементной плитки, техникой из нержавеющей стали, полом из цементной плитки, серым полом, белой столешницей и фасадами с выступающей филенкой
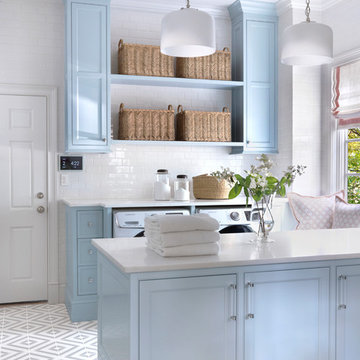
Alise O'Brien
Свежая идея для дизайна: большая параллельная кухня в классическом стиле с синими фасадами, мраморной столешницей, полом из керамогранита, серым полом, белой столешницей и фасадами с декоративным кантом - отличное фото интерьера
Свежая идея для дизайна: большая параллельная кухня в классическом стиле с синими фасадами, мраморной столешницей, полом из керамогранита, серым полом, белой столешницей и фасадами с декоративным кантом - отличное фото интерьера
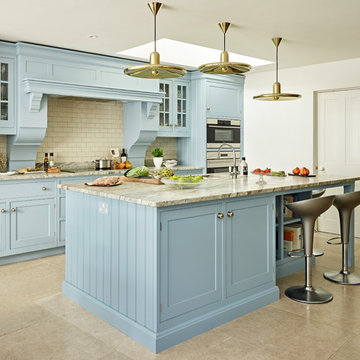
When this Georgian home underwent extensive renovation it was essential that the kitchen respected that, yet it also needed to have a contemporary twist due to the modern extension. The Hampton kitchen perfectly compliments the Georgian details in this property.
Nick Smith
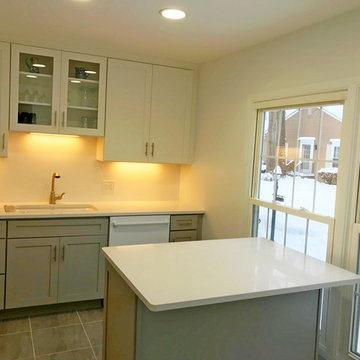
Источник вдохновения для домашнего уюта: маленькая угловая кухня в классическом стиле с обеденным столом, врезной мойкой, фасадами с утопленной филенкой, белыми фасадами, гранитной столешницей, белым фартуком, фартуком из цементной плитки, белой техникой, полом из керамической плитки, островом и серым полом для на участке и в саду
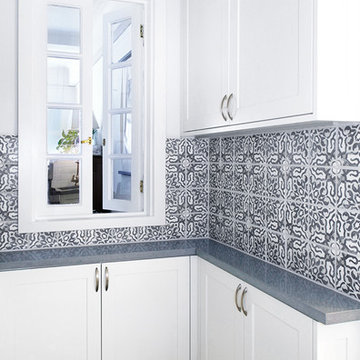
На фото: отдельная, параллельная кухня среднего размера в классическом стиле с врезной мойкой, фасадами в стиле шейкер, белыми фасадами, столешницей из кварцевого агломерата, белым фартуком, фартуком из керамической плитки, техникой из нержавеющей стали, полом из керамогранита и серым полом без острова
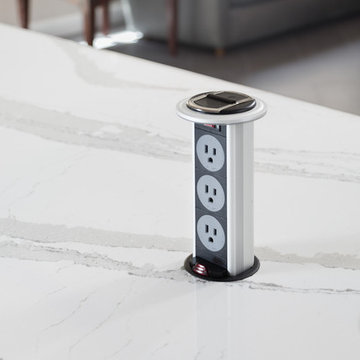
When owners contacted us they were looking for a new look for their kitchen: definitely white, beautiful and functional at the same time, with granite countertops, window bench and dining space. Working together we created the new space they will enjoy for many years to come. Custom-made kitchen cabinets from Crystal Cabinets Work, high quality, durable windows from Marvin Windows and Doors, Caesarstone granite countertops and other high end products accumulated all in one kitchen for functionality, for pleasure and excitements.
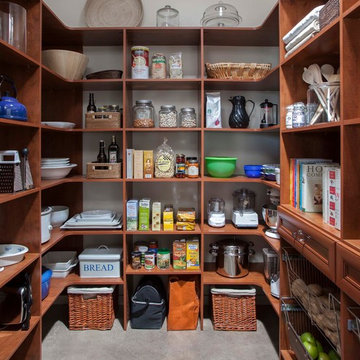
Свежая идея для дизайна: большая кухня в классическом стиле с кладовкой, открытыми фасадами, бетонным полом и серым полом - отличное фото интерьера
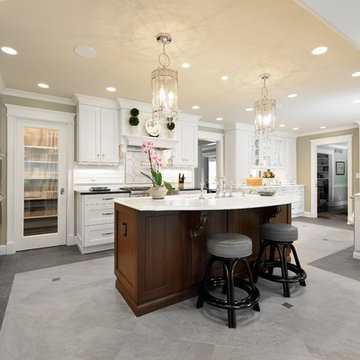
На фото: большая п-образная кухня в классическом стиле с белыми фасадами, фасадами с утопленной филенкой, белым фартуком, техникой под мебельный фасад, врезной мойкой, столешницей из кварцевого агломерата, островом, серым полом и белой столешницей
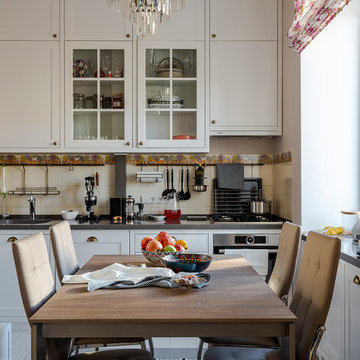
Кухня традиционно небольшого размера в сталинских домах, поэтому использовали максимально все возможности. Навесные шкафы до потолка, под окном углубили нишу, утеплили ее и поместили туда еще шкафчики. В итоге решили и эстетические задачи, и функциональные.

Свежая идея для дизайна: большая п-образная кухня в классическом стиле с кладовкой, тройной мойкой, фасадами с декоративным кантом, белыми фасадами, столешницей из кварцита, синим фартуком, фартуком из керамической плитки, техникой под мебельный фасад, полом из керамогранита, островом, серым полом и синей столешницей - отличное фото интерьера
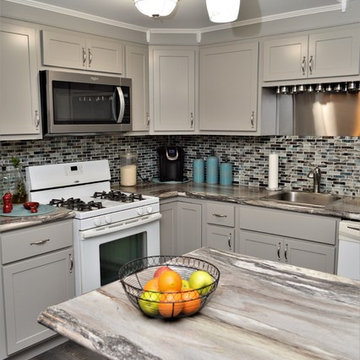
Cabinet Brand: BaileyTown Select
Wood Species: Maple
Cabinet Finish: Limestone
Door Style: Georgetown
Counter tops: Laminate, Amore edge, Dolce Vita color
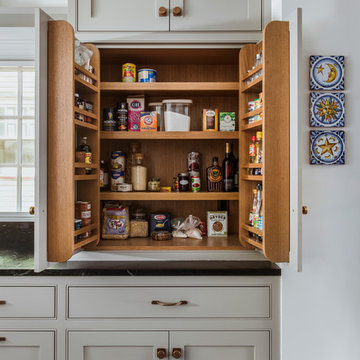
Remodel by Tricolor Construction
Interior Design by Maison Inc.
Photos by David Papazian
Идея дизайна: большая п-образная кухня в классическом стиле с кладовкой, врезной мойкой, фасадами с декоративным кантом, серыми фасадами, синим фартуком, техникой под мебельный фасад, островом, серым полом и черной столешницей
Идея дизайна: большая п-образная кухня в классическом стиле с кладовкой, врезной мойкой, фасадами с декоративным кантом, серыми фасадами, синим фартуком, техникой под мебельный фасад, островом, серым полом и черной столешницей
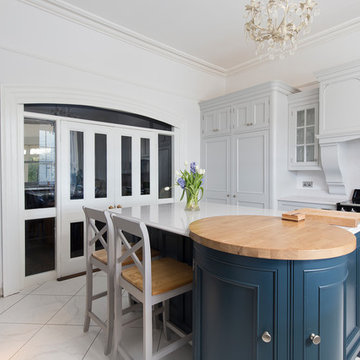
John Finn Photography
Свежая идея для дизайна: большая кухня в классическом стиле с фасадами с утопленной филенкой, серыми фасадами, серым фартуком, черной техникой, островом, серым полом и серой столешницей - отличное фото интерьера
Свежая идея для дизайна: большая кухня в классическом стиле с фасадами с утопленной филенкой, серыми фасадами, серым фартуком, черной техникой, островом, серым полом и серой столешницей - отличное фото интерьера
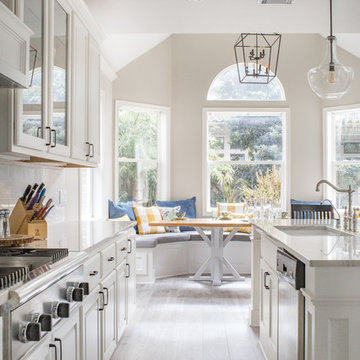
Grace Laird Photography
Пример оригинального дизайна: параллельная кухня в классическом стиле с обеденным столом, врезной мойкой, фасадами с выступающей филенкой, белыми фасадами, белым фартуком, фартуком из плитки кабанчик, техникой из нержавеющей стали, светлым паркетным полом, островом, серым полом и белой столешницей
Пример оригинального дизайна: параллельная кухня в классическом стиле с обеденным столом, врезной мойкой, фасадами с выступающей филенкой, белыми фасадами, белым фартуком, фартуком из плитки кабанчик, техникой из нержавеющей стали, светлым паркетным полом, островом, серым полом и белой столешницей
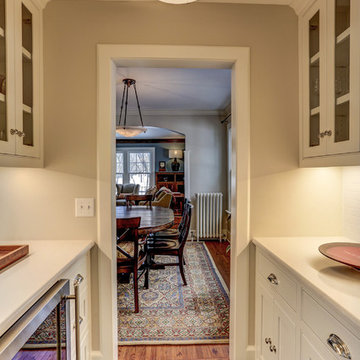
Стильный дизайн: большая отдельная, п-образная кухня в классическом стиле с врезной мойкой, фасадами с утопленной филенкой, белыми фасадами, столешницей из кварцевого агломерата, белым фартуком, фартуком из плитки кабанчик, техникой из нержавеющей стали, полом из сланца, островом, серым полом и белой столешницей - последний тренд
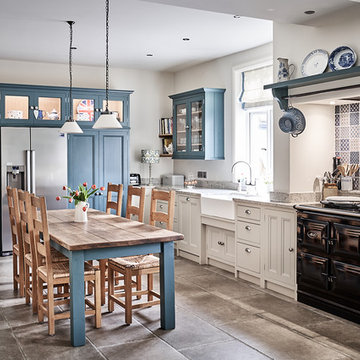
effusive combination of colours and textures to create a characterful rustic kitchen, but with a distinctly up-to-date feel.
With the family dining table taking centre stage, and recessed plinth units lining the walls, the end result is a sumptuously sprawling space that effortlessly combines modern conveniences with classic design. The bluey grey adds drama and depth, whilst the warming beige lifts the room and maximises light. We added Granite ‘Ivory Wave’ worktops for a mottled finish, with Britinannium knobs and cup handles. The pewter alloy gives a smooth, clean finish to the kitchen without dispersing too much of its rural radiance.
https://www.hillfarmfurniture.co.uk/rural-radiance/
Photo: Chris Ashwin

Someone who we work with regularly is Lucinda Sanford, a fantastic interior designer based in London. She first contacted us in late 2013 to see if we could help her with a project in Gilstead Road.
As you walk in through the front door of the property you enter the hallway which leads off into the rest of the house. To give the illusion of space in this narrow hallway Lucinda asked us to design, manufacture and install two bespoke internal steel windows to give a sneak preview of the stunning family room which sits adjacent to the hallway. As you can see from the pictures the black of the steel frames really fits well with the deep red of the room. In keeping with this design style Lucinda also asked us to install a set of bespoke central double doors in the entrance to the family room.
Lucinda was keen to keep this style of bespoke steel framed windows and doors running throughout the property wherever possible and asked us to also design, manufacture and install a set of bespoke French doors at the rear of the property. We installed a single right-hand side door with fixed screens and fanlights above. This feature really allowed natural light to flood the kitchen diner which, with no other space for additional windows, could’ve otherwise been quite a dark space.
Our work paired with Lucinda’s keen eye for detail and style really suited this property and it was the beginning of our working relationship which has continued to grow ever since.
Lucinda Sanford https://www.lucindasanford.com/
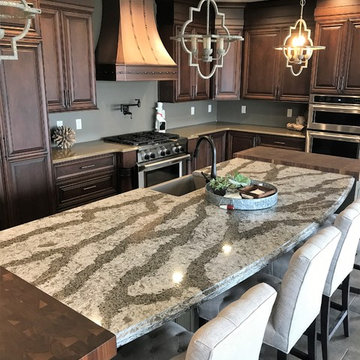
When this homeowner remodeled and added onto their existing home, they moved in with mom. It was a project that took several months. Lots of decision to make and so many options. With small children in the home, they specifically wanted virtually maintenance-free countertops. But what product and what design. Learning that Cambria was made in their home state of Minnesota, the product decision was easy. Not able to zero in on just one design for their whole home, they opted to use several designs beginning with Cambria Galloway quartz on the combination kitchen island that include wood and quartz; accented by Cambria Canongate on the perimeter cabinets. In the family room you'll find a large u-shaped wet bar with Cambria Sheffield countertops. If you wander the basement for some entertainment, you'll find a wine cellar with Cambria Blackwood and the master bathroom vanity showcases Cambria Darlington.
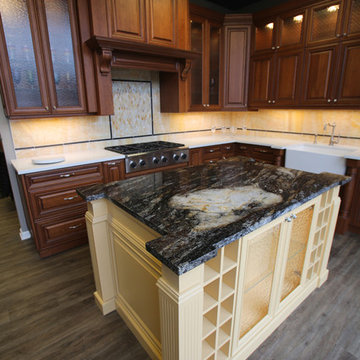
room2improve worked with this client on their kitchen design and selection of finishes as well as resources fro cabinetry and contractors. This is one of many kitchen and bath designs we consult on each year. We used an exotic granite on the island, and contrasted it with a white engineered quartz on the surrounding counters. The soft buttery yellow of the island is also parent in the quartz backsplash tile.

Emma Lewis
На фото: отдельная, параллельная кухня в классическом стиле с врезной мойкой, фасадами в стиле шейкер, бежевыми фасадами, деревянной столешницей, бежевым фартуком, фартуком из дерева, цветной техникой, островом и серым полом
На фото: отдельная, параллельная кухня в классическом стиле с врезной мойкой, фасадами в стиле шейкер, бежевыми фасадами, деревянной столешницей, бежевым фартуком, фартуком из дерева, цветной техникой, островом и серым полом
Кухня в классическом стиле с серым полом – фото дизайна интерьера
2