Кухня в скандинавском стиле с серым полом – фото дизайна интерьера
Сортировать:
Бюджет
Сортировать:Популярное за сегодня
1 - 20 из 2 433 фото
1 из 3

Свежая идея для дизайна: п-образная кухня в скандинавском стиле с врезной мойкой, плоскими фасадами, белым фартуком, черной техникой, бетонным полом, полуостровом, серым полом, черной столешницей, черно-белыми фасадами, барной стойкой и мойкой у окна - отличное фото интерьера

Свежая идея для дизайна: п-образная кухня-гостиная среднего размера в скандинавском стиле с двумя и более островами, стеклянными фасадами, белыми фасадами, деревянной столешницей, белым фартуком, коричневой столешницей, фартуком из керамической плитки, техникой из нержавеющей стали, с полувстраиваемой мойкой (с передним бортиком), полом из керамогранита и серым полом - отличное фото интерьера

Rick McCullagh
На фото: кухня в скандинавском стиле с врезной мойкой, плоскими фасадами, белым фартуком, черной техникой, бетонным полом, островом, серым полом, белой столешницей, черно-белыми фасадами и двухцветным гарнитуром
На фото: кухня в скандинавском стиле с врезной мойкой, плоскими фасадами, белым фартуком, черной техникой, бетонным полом, островом, серым полом, белой столешницей, черно-белыми фасадами и двухцветным гарнитуром

Стильный дизайн: кухня-гостиная среднего размера в скандинавском стиле с монолитной мойкой, плоскими фасадами, зелеными фасадами, белым фартуком, фартуком из керамической плитки, цветной техникой, полом из ламината, островом и серым полом - последний тренд

Reforma integral de vivienda ubicada en zona vacacional, abriendo espacios, ideal para compartir los momentos con las visitas y hacer un recorrido mucho más fluido.

After the second fallout of the Delta Variant amidst the COVID-19 Pandemic in mid 2021, our team working from home, and our client in quarantine, SDA Architects conceived Japandi Home.
The initial brief for the renovation of this pool house was for its interior to have an "immediate sense of serenity" that roused the feeling of being peaceful. Influenced by loneliness and angst during quarantine, SDA Architects explored themes of escapism and empathy which led to a “Japandi” style concept design – the nexus between “Scandinavian functionality” and “Japanese rustic minimalism” to invoke feelings of “art, nature and simplicity.” This merging of styles forms the perfect amalgamation of both function and form, centred on clean lines, bright spaces and light colours.
Grounded by its emotional weight, poetic lyricism, and relaxed atmosphere; Japandi Home aesthetics focus on simplicity, natural elements, and comfort; minimalism that is both aesthetically pleasing yet highly functional.
Japandi Home places special emphasis on sustainability through use of raw furnishings and a rejection of the one-time-use culture we have embraced for numerous decades. A plethora of natural materials, muted colours, clean lines and minimal, yet-well-curated furnishings have been employed to showcase beautiful craftsmanship – quality handmade pieces over quantitative throwaway items.
A neutral colour palette compliments the soft and hard furnishings within, allowing the timeless pieces to breath and speak for themselves. These calming, tranquil and peaceful colours have been chosen so when accent colours are incorporated, they are done so in a meaningful yet subtle way. Japandi home isn’t sparse – it’s intentional.
The integrated storage throughout – from the kitchen, to dining buffet, linen cupboard, window seat, entertainment unit, bed ensemble and walk-in wardrobe are key to reducing clutter and maintaining the zen-like sense of calm created by these clean lines and open spaces.
The Scandinavian concept of “hygge” refers to the idea that ones home is your cosy sanctuary. Similarly, this ideology has been fused with the Japanese notion of “wabi-sabi”; the idea that there is beauty in imperfection. Hence, the marriage of these design styles is both founded on minimalism and comfort; easy-going yet sophisticated. Conversely, whilst Japanese styles can be considered “sleek” and Scandinavian, “rustic”, the richness of the Japanese neutral colour palette aids in preventing the stark, crisp palette of Scandinavian styles from feeling cold and clinical.
Japandi Home’s introspective essence can ultimately be considered quite timely for the pandemic and was the quintessential lockdown project our team needed.

Attention transformation spectaculaire !!
Cette cuisine est superbe, c’est vraiment tout ce que j’aime :
De belles pièces comme l’îlot en céramique effet marbre, la cuve sous plan, ou encore la hotte très large;
De la technologie avec la TV motorisée dissimulée dans son bloc et le puit de lumière piloté directement de son smartphone;
Une association intemporelle du blanc et du bois, douce et chaleureuse.
On se sent bien dans cette spacieuse cuisine, autant pour cuisiner que pour recevoir, ou simplement, prendre un café avec élégance.
Les travaux préparatoires (carrelage et peinture) ont été réalisés par la société ANB. Les photos ont été réalisées par Virginie HAMON.
Il me tarde de lire vos commentaires pour savoir ce que vous pensez de cette nouvelle création.
Et si vous aussi vous souhaitez transformer votre cuisine en cuisine de rêve, contactez-moi dès maintenant.

Une vraie cuisine pour ce petit 33m2 ! Avoir un vrai espace pour cuisiner aujourd'hui c'est important ! Ce T2 a été pensé pour ne pas perdre d'espace et avoir tout d'un grand. La cuisine avec ses éléments encastrés permet de profiter pleinement de la surface de plan de travail. Le petit retour de bar permet de prendre sous petit-déjeuner simplement. La cloison en claustra sépare visuellement la cuisine du salon sans couper la luminosité.
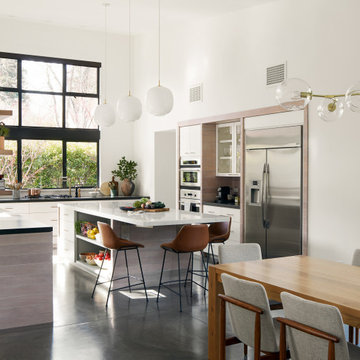
Стильный дизайн: п-образная кухня в скандинавском стиле с обеденным столом, плоскими фасадами, островом, белыми фасадами, техникой из нержавеющей стали, бетонным полом, серым полом и белой столешницей - последний тренд

Une cuisine tout équipé avec de l'électroménager encastré et un îlot ouvert sur la salle à manger.
Пример оригинального дизайна: маленькая, узкая параллельная кухня в скандинавском стиле с обеденным столом, одинарной мойкой, фасадами с декоративным кантом, светлыми деревянными фасадами, деревянной столешницей, черным фартуком, техникой под мебельный фасад, деревянным полом и серым полом для на участке и в саду
Пример оригинального дизайна: маленькая, узкая параллельная кухня в скандинавском стиле с обеденным столом, одинарной мойкой, фасадами с декоративным кантом, светлыми деревянными фасадами, деревянной столешницей, черным фартуком, техникой под мебельный фасад, деревянным полом и серым полом для на участке и в саду
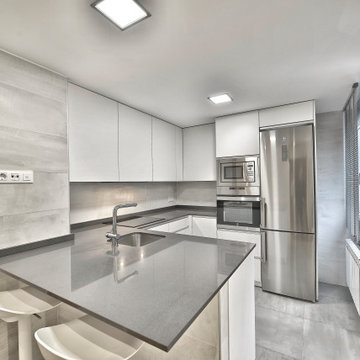
Diseño, proyecto y ejecución de reforma integral de vivienda con diseño de interiores, mobiliario, decoración y atrezzo
Свежая идея для дизайна: п-образная кухня-гостиная среднего размера в скандинавском стиле с врезной мойкой, плоскими фасадами, белыми фасадами, столешницей из кварцевого агломерата, серым фартуком, фартуком из керамогранитной плитки, техникой из нержавеющей стали, полом из керамогранита, полуостровом, серым полом и серой столешницей - отличное фото интерьера
Свежая идея для дизайна: п-образная кухня-гостиная среднего размера в скандинавском стиле с врезной мойкой, плоскими фасадами, белыми фасадами, столешницей из кварцевого агломерата, серым фартуком, фартуком из керамогранитной плитки, техникой из нержавеющей стали, полом из керамогранита, полуостровом, серым полом и серой столешницей - отличное фото интерьера

Traditional kitchen design with a contemporay twist. Mix of various materials with a cohesive look and feel, tight together by accessories. Kitchen design by Ashley Cortese Interior design Tallahassee, FL, photography by Adam C Hill, Lecanto Florida and accessories, counter stools and lighting by HK living USA

Stéphane Vasco
На фото: п-образная кухня-гостиная среднего размера в скандинавском стиле с одинарной мойкой, плоскими фасадами, белыми фасадами, столешницей из ламината, черным фартуком, фартуком из терракотовой плитки, техникой под мебельный фасад, полом из керамогранита, серым полом и серой столешницей без острова с
На фото: п-образная кухня-гостиная среднего размера в скандинавском стиле с одинарной мойкой, плоскими фасадами, белыми фасадами, столешницей из ламината, черным фартуком, фартуком из терракотовой плитки, техникой под мебельный фасад, полом из керамогранита, серым полом и серой столешницей без острова с

Идея дизайна: кухня-гостиная у окна в скандинавском стиле с двойной мойкой, плоскими фасадами, черными фасадами, белой техникой, бетонным полом, островом, серым полом и белой столешницей

Anna Stathaki
Свежая идея для дизайна: большая параллельная кухня-гостиная в скандинавском стиле с монолитной мойкой, плоскими фасадами, серыми фасадами, мраморной столешницей, серым фартуком, фартуком из мрамора, черной техникой, бетонным полом, островом, серым полом и серой столешницей - отличное фото интерьера
Свежая идея для дизайна: большая параллельная кухня-гостиная в скандинавском стиле с монолитной мойкой, плоскими фасадами, серыми фасадами, мраморной столешницей, серым фартуком, фартуком из мрамора, черной техникой, бетонным полом, островом, серым полом и серой столешницей - отличное фото интерьера
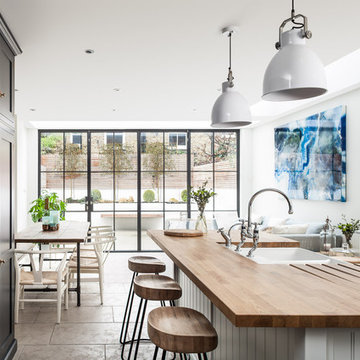
David Butler
На фото: большая параллельная кухня в скандинавском стиле с обеденным столом, с полувстраиваемой мойкой (с передним бортиком), фасадами с утопленной филенкой, деревянной столешницей, техникой из нержавеющей стали, островом, черными фасадами, белым фартуком и серым полом с
На фото: большая параллельная кухня в скандинавском стиле с обеденным столом, с полувстраиваемой мойкой (с передним бортиком), фасадами с утопленной филенкой, деревянной столешницей, техникой из нержавеющей стали, островом, черными фасадами, белым фартуком и серым полом с
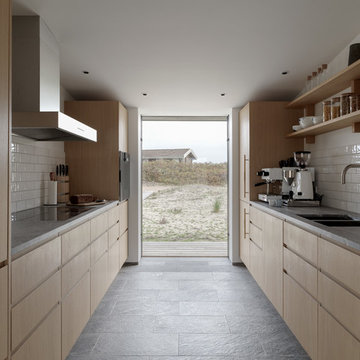
Источник вдохновения для домашнего уюта: параллельная кухня-гостиная среднего размера в скандинавском стиле с накладной мойкой, плоскими фасадами, светлыми деревянными фасадами, гранитной столешницей, белым фартуком, фартуком из керамогранитной плитки, техникой из нержавеющей стали, полом из керамогранита, серым полом и серой столешницей без острова
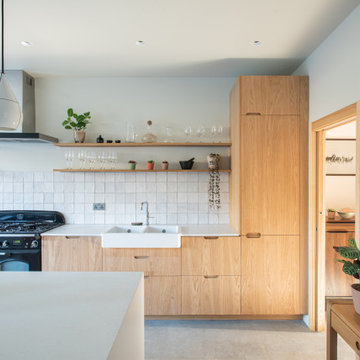
The beautiful kitchen fronts for the IKEA kitchen are oak veneer and are by @holte.studio. I absolutely love using them for kitchen designs, as they are very flexible and can make bespoke kitchens, as well as fronts for IKEA ones. You can even do a mixture of both within one kitchen to make the best use of the space!

Cuisine - Vue de l'entrée
Calepinage au sol
Идея дизайна: п-образная кухня среднего размера, в белых тонах с отделкой деревом в скандинавском стиле с врезной мойкой, белыми фасадами, столешницей из ламината, белым фартуком, фартуком из плитки кабанчик, черной техникой, полом из цементной плитки, серым полом, коричневой столешницей и мойкой у окна без острова
Идея дизайна: п-образная кухня среднего размера, в белых тонах с отделкой деревом в скандинавском стиле с врезной мойкой, белыми фасадами, столешницей из ламината, белым фартуком, фартуком из плитки кабанчик, черной техникой, полом из цементной плитки, серым полом, коричневой столешницей и мойкой у окна без острова

Свежая идея для дизайна: маленькая угловая кухня-гостиная в скандинавском стиле с одинарной мойкой, плоскими фасадами, столешницей из ламината, белым фартуком, техникой под мебельный фасад, полом из керамической плитки и серым полом без острова для на участке и в саду - отличное фото интерьера
Кухня в скандинавском стиле с серым полом – фото дизайна интерьера
1