Кухня в классическом стиле с разноцветным полом – фото дизайна интерьера
Сортировать:
Бюджет
Сортировать:Популярное за сегодня
141 - 160 из 3 110 фото
1 из 3
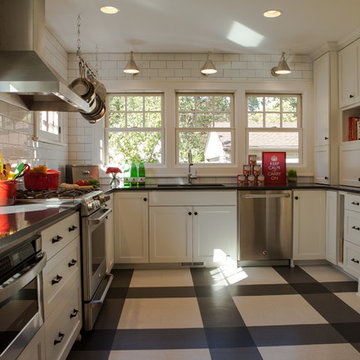
Идея дизайна: кухня в классическом стиле с техникой из нержавеющей стали, белыми фасадами, столешницей из кварцевого агломерата, белым фартуком, фартуком из плитки кабанчик и разноцветным полом
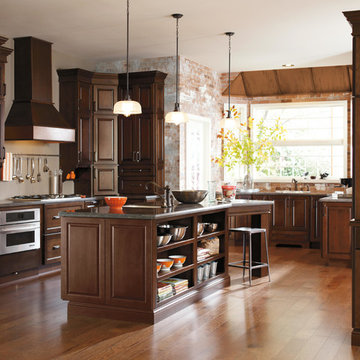
Here the use of Rennie cherry black forest flooded glaze door style. Loaded with easy to use customer convenient items like trash can rollout, dovetail rollout drawers, pot and pan drawers, tiered cutlery divider, and more. Then finished off with 1"cut brick wall face at sink and to each side. This kitchen just goes on and on with extra design ideas from extended island bar at 45 degree angle, to nice peninsula hutch off the wall with glass doors and shelves and interior lighting, a Buffet area around the corner from window area, Built in dining area, decorative hood, and more.
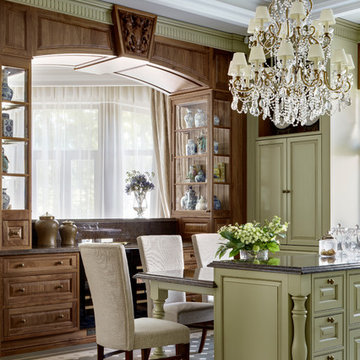
фото Сергей Ананьев
Источник вдохновения для домашнего уюта: кухня в классическом стиле с фасадами с выступающей филенкой, зелеными фасадами, разноцветным полом и серой столешницей
Источник вдохновения для домашнего уюта: кухня в классическом стиле с фасадами с выступающей филенкой, зелеными фасадами, разноцветным полом и серой столешницей
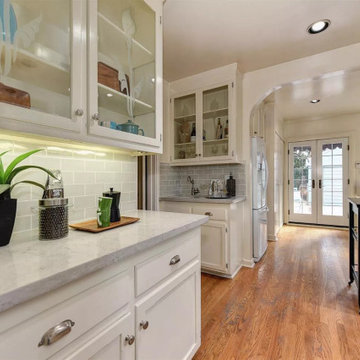
update 1930's home in Sacramento staged to sell!
На фото: отдельная, параллельная кухня среднего размера в классическом стиле с с полувстраиваемой мойкой (с передним бортиком), стеклянными фасадами, фасадами цвета дерева среднего тона, столешницей из кварцита, серым фартуком, фартуком из плитки кабанчик, техникой из нержавеющей стали, паркетным полом среднего тона, разноцветным полом и серой столешницей без острова
На фото: отдельная, параллельная кухня среднего размера в классическом стиле с с полувстраиваемой мойкой (с передним бортиком), стеклянными фасадами, фасадами цвета дерева среднего тона, столешницей из кварцита, серым фартуком, фартуком из плитки кабанчик, техникой из нержавеющей стали, паркетным полом среднего тона, разноцветным полом и серой столешницей без острова
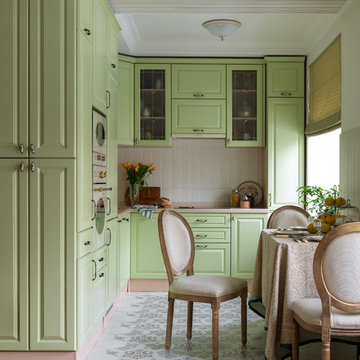
Стильный дизайн: угловая кухня-гостиная в классическом стиле с накладной мойкой, фасадами с выступающей филенкой, зелеными фасадами, белым фартуком, белой техникой, бежевой столешницей, разноцветным полом и красивой плиткой без острова - последний тренд
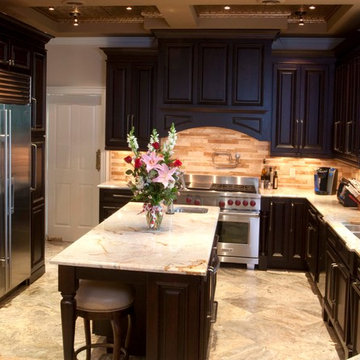
Стильный дизайн: отдельная, п-образная кухня среднего размера в классическом стиле с двойной мойкой, фасадами с выступающей филенкой, темными деревянными фасадами, мраморной столешницей, бежевым фартуком, фартуком из каменной плитки, техникой из нержавеющей стали, полом из керамогранита, островом и разноцветным полом - последний тренд
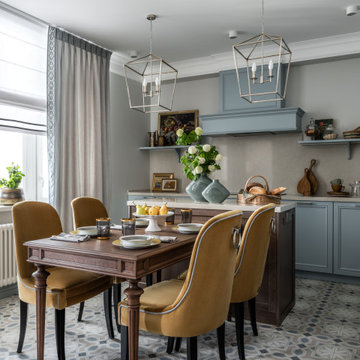
Кухня с островом
На фото: угловая кухня среднего размера: освещение в классическом стиле с обеденным столом, врезной мойкой, фасадами с выступающей филенкой, синими фасадами, столешницей из кварцевого агломерата, бежевым фартуком, фартуком из кварцевого агломерата, черной техникой, полом из керамогранита, островом, разноцветным полом, бежевой столешницей и любым потолком с
На фото: угловая кухня среднего размера: освещение в классическом стиле с обеденным столом, врезной мойкой, фасадами с выступающей филенкой, синими фасадами, столешницей из кварцевого агломерата, бежевым фартуком, фартуком из кварцевого агломерата, черной техникой, полом из керамогранита, островом, разноцветным полом, бежевой столешницей и любым потолком с

This small kitchen packs a powerful punch. By replacing an oversized sliding glass door with a 24" cantilever which created additional floor space. We tucked a large Reid Shaw farm sink with a wall mounted faucet into this recess. A 7' peninsula was added for storage, work counter and informal dining. A large oversized window floods the kitchen with light. The color of the Eucalyptus painted and glazed cabinets is reflected in both the Najerine stone counter tops and the glass mosaic backsplash tile from Oceanside Glass Tile, "Devotion" series. All dishware is stored in drawers and the large to the counter cabinet houses glassware, mugs and serving platters. Tray storage is located above the refrigerator. Bottles and large spices are located to the left of the range in a pull out cabinet. Pots and pans are located in large drawers to the left of the dishwasher. Pantry storage was created in a large closet to the left of the peninsula for oversized items as well as the microwave. Additional pantry storage for food is located to the right of the refrigerator in an alcove. Cooking ventilation is provided by a pull out hood so as not to distract from the lines of the kitchen.
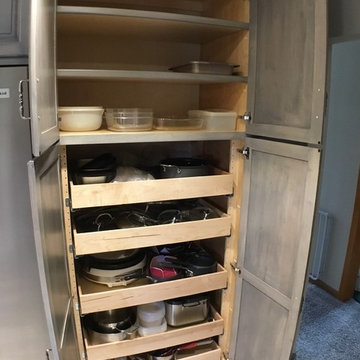
Pantry cabinets that are specifically designed for our clients needs which included pull outs with adjustable height system and adjustable shelves.
На фото: кухня среднего размера в классическом стиле с с полувстраиваемой мойкой (с передним бортиком), фасадами с выступающей филенкой, серыми фасадами, столешницей из кварцевого агломерата, белым фартуком, фартуком из плитки кабанчик, техникой из нержавеющей стали, полом из винила и разноцветным полом с
На фото: кухня среднего размера в классическом стиле с с полувстраиваемой мойкой (с передним бортиком), фасадами с выступающей филенкой, серыми фасадами, столешницей из кварцевого агломерата, белым фартуком, фартуком из плитки кабанчик, техникой из нержавеющей стали, полом из винила и разноцветным полом с
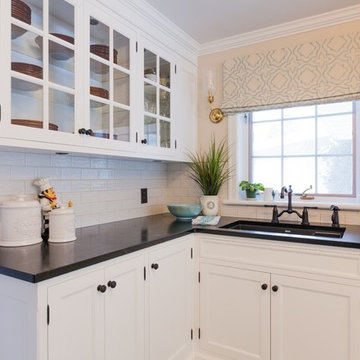
Пример оригинального дизайна: отдельная, параллельная кухня среднего размера в классическом стиле с врезной мойкой, фасадами в стиле шейкер, белыми фасадами, столешницей из талькохлорита, белым фартуком, фартуком из керамогранитной плитки, цветной техникой, полом из керамогранита и разноцветным полом без острова
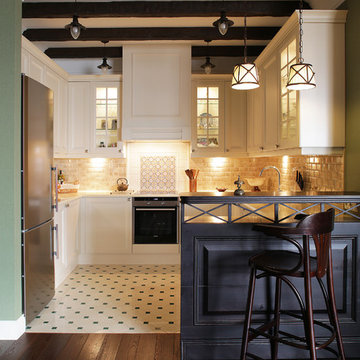
дизайнер Татьяна Красикова
На фото: маленькая п-образная кухня в классическом стиле с обеденным столом, врезной мойкой, фасадами с утопленной филенкой, белыми фасадами, столешницей из кварцита, бежевым фартуком, фартуком из керамической плитки, черной техникой, полом из керамогранита, полуостровом, разноцветным полом и бежевой столешницей для на участке и в саду
На фото: маленькая п-образная кухня в классическом стиле с обеденным столом, врезной мойкой, фасадами с утопленной филенкой, белыми фасадами, столешницей из кварцита, бежевым фартуком, фартуком из керамической плитки, черной техникой, полом из керамогранита, полуостровом, разноцветным полом и бежевой столешницей для на участке и в саду

Our goal for the comprehensive renovation of this apartment was to maintain the vocabulary of this majestic pre-war structure. We enlarged openings and added transoms above to allow the infiltration of daylight into the Foyer. We created a Library in a deep saturated mahogany and completely replaced the Kitchen and Pantry, which were vintage 1960’s. Several years later, our client asked to have her home office relocated to the Living Room. We modified the layout, locating the office along the north facing windows, with office and entertainment equipment located in an armoire customized for this use. In addition to integrating many of the client’s existing furnishings, the design included new furnishings, custom carpeting and task lighting.
‘ALL PHOTOS BY PETER VITALE’
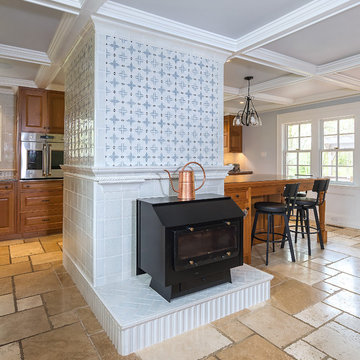
This European kitchen has several different areas and functions. Each area has its own specific details but are tied together with distinctive farmhouse feel, created by combining medium wood and white cabinetry, different styles of cabinetry, mixed metals, warm, earth toned tile floors, blue granite countertops and a subtle blue and white backsplash. The hand-hammered copper counter on the peninsula ties in with the hammered copper farmhouse sink. The blue azul granite countertops have a deep layer of texture and beautifully play off the blue and white Italian tile backsplash and accent wall. The high gloss black hood was custom-made and has chrome banding. The French Lacanche stove has soft gold controls. This kitchen also has radiant heat under its earth toned limestone floors. A special feature of this kitchen is the wood burning stove. Part of the original 1904 house, we repainted it and set it on a platform. We made the platform a cohesive part of the space defining wall by using a herringbone pattern trim, fluted porcelain tile and crown moulding with roping. The office area’s built in desk and cabinets provide a convenient work and storage space. Topping the room off is a coffered ceiling.
In this classic English Tudor home located in Penn Valley, PA, we renovated the kitchen, mudroom, deck, patio, and the exterior walkways and driveway. The European kitchen features high end finishes and appliances, and heated floors for year-round comfort! The outdoor areas are spacious and inviting. The open trellis over the hot tub provides just the right amount of shelter. These clients were referred to us by their architect, and we had a great time working with them to mix classic European styles in with contemporary, current spaces.
Rudloff Custom Builders has won Best of Houzz for Customer Service in 2014, 2015 2016, 2017 and 2019. We also were voted Best of Design in 2016, 2017, 2018, 2019 which only 2% of professionals receive. Rudloff Custom Builders has been featured on Houzz in their Kitchen of the Week, What to Know About Using Reclaimed Wood in the Kitchen as well as included in their Bathroom WorkBook article. We are a full service, certified remodeling company that covers all of the Philadelphia suburban area. This business, like most others, developed from a friendship of young entrepreneurs who wanted to make a difference in their clients’ lives, one household at a time. This relationship between partners is much more than a friendship. Edward and Stephen Rudloff are brothers who have renovated and built custom homes together paying close attention to detail. They are carpenters by trade and understand concept and execution. Rudloff Custom Builders will provide services for you with the highest level of professionalism, quality, detail, punctuality and craftsmanship, every step of the way along our journey together.
Specializing in residential construction allows us to connect with our clients early in the design phase to ensure that every detail is captured as you imagined. One stop shopping is essentially what you will receive with Rudloff Custom Builders from design of your project to the construction of your dreams, executed by on-site project managers and skilled craftsmen. Our concept: envision our client’s ideas and make them a reality. Our mission: CREATING LIFETIME RELATIONSHIPS BUILT ON TRUST AND INTEGRITY.
Photo Credit: Linda McManus Images
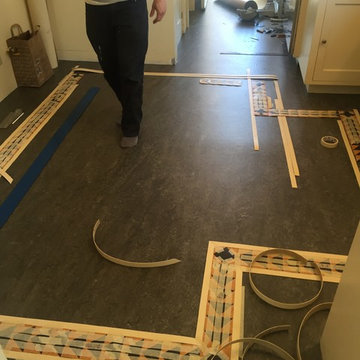
Art Deco floor inspired design. Extensive inlay with different measurements in the border all lining up mathematically.
Стильный дизайн: большая кухня в классическом стиле с обеденным столом, накладной мойкой, фасадами с выступающей филенкой, белыми фасадами, столешницей из плитки, желтым фартуком, фартуком из керамической плитки, техникой под мебельный фасад, полом из линолеума и разноцветным полом - последний тренд
Стильный дизайн: большая кухня в классическом стиле с обеденным столом, накладной мойкой, фасадами с выступающей филенкой, белыми фасадами, столешницей из плитки, желтым фартуком, фартуком из керамической плитки, техникой под мебельный фасад, полом из линолеума и разноцветным полом - последний тренд
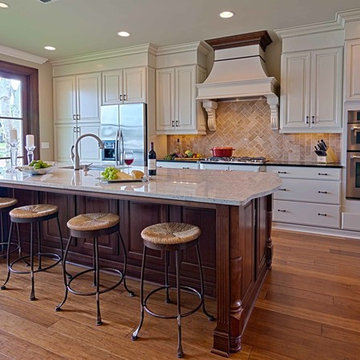
Traditional yet eclectic styled kitchen remodel, throw back with a hint of vintage flair, open glass doors to windows, new pella windows, undercounter lighting. Bamboo floors, new dining area.
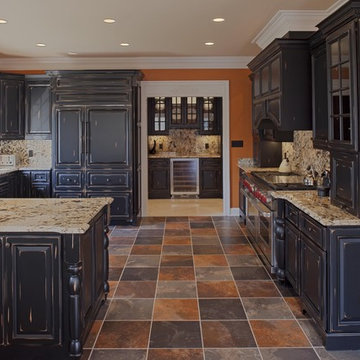
April Case Underwood
Стильный дизайн: п-образная кухня в классическом стиле с фасадами с выступающей филенкой, гранитной столешницей, с полувстраиваемой мойкой (с передним бортиком), искусственно-состаренными фасадами, разноцветным фартуком, фартуком из каменной плиты и разноцветным полом - последний тренд
Стильный дизайн: п-образная кухня в классическом стиле с фасадами с выступающей филенкой, гранитной столешницей, с полувстраиваемой мойкой (с передним бортиком), искусственно-состаренными фасадами, разноцветным фартуком, фартуком из каменной плиты и разноцветным полом - последний тренд
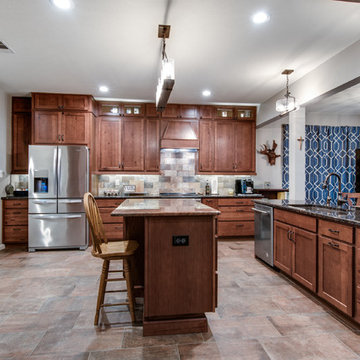
Large kitchen that was designed specifically for a child with Autism. Hidden locks on all the cabinets were specifically chosen and installed. Appliances that do not make any beeping sounds and an exteremly quiet garbage disposal were also installed.
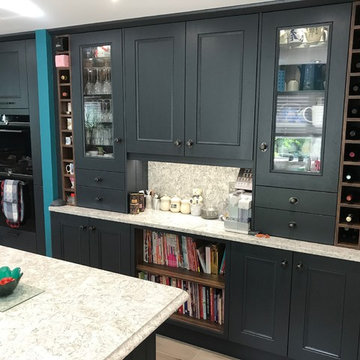
Kitchen display dresser with bookcase and wine racks.
Источник вдохновения для домашнего уюта: большая п-образная кухня в классическом стиле с обеденным столом, фасадами с декоративным кантом, черными фасадами, столешницей из кварцита, разноцветным фартуком, техникой под мебельный фасад, полом из керамогранита, островом, разноцветным полом и разноцветной столешницей
Источник вдохновения для домашнего уюта: большая п-образная кухня в классическом стиле с обеденным столом, фасадами с декоративным кантом, черными фасадами, столешницей из кварцита, разноцветным фартуком, техникой под мебельный фасад, полом из керамогранита, островом, разноцветным полом и разноцветной столешницей
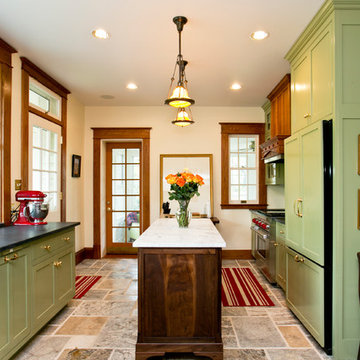
Источник вдохновения для домашнего уюта: отдельная кухня у окна в классическом стиле с с полувстраиваемой мойкой (с передним бортиком), зелеными фасадами, столешницей из талькохлорита, полом из известняка, островом, фасадами в стиле шейкер, техникой под мебельный фасад, разноцветным полом и мойкой у окна

This project included the total interior remodeling and renovation of the Kitchen, Living, Dining and Family rooms. The Dining and Family rooms switched locations, and the Kitchen footprint expanded, with a new larger opening to the new front Family room. New doors were added to the kitchen, as well as a gorgeous buffet cabinetry unit - with windows behind the upper glass-front cabinets.
Кухня в классическом стиле с разноцветным полом – фото дизайна интерьера
8