Кухня в классическом стиле с разноцветным фартуком – фото дизайна интерьера
Сортировать:Популярное за сегодня
21 - 40 из 24 115 фото
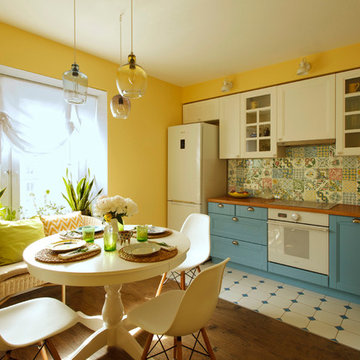
Катя Чистова, Дмитрий Чистов
Свежая идея для дизайна: угловая кухня среднего размера, со шкафом над холодильником в классическом стиле с обеденным столом, фасадами с утопленной филенкой, белыми фасадами, разноцветным фартуком, фартуком из керамогранитной плитки, накладной мойкой и белой техникой без острова - отличное фото интерьера
Свежая идея для дизайна: угловая кухня среднего размера, со шкафом над холодильником в классическом стиле с обеденным столом, фасадами с утопленной филенкой, белыми фасадами, разноцветным фартуком, фартуком из керамогранитной плитки, накладной мойкой и белой техникой без острова - отличное фото интерьера
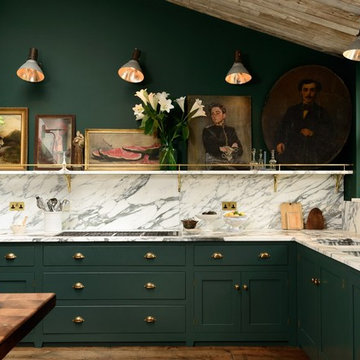
Photo by deVol Kitchens
Источник вдохновения для домашнего уюта: угловая кухня среднего размера в классическом стиле с фасадами в стиле шейкер, зелеными фасадами, разноцветным фартуком, двойной мойкой, паркетным полом среднего тона и мойкой у окна
Источник вдохновения для домашнего уюта: угловая кухня среднего размера в классическом стиле с фасадами в стиле шейкер, зелеными фасадами, разноцветным фартуком, двойной мойкой, паркетным полом среднего тона и мойкой у окна
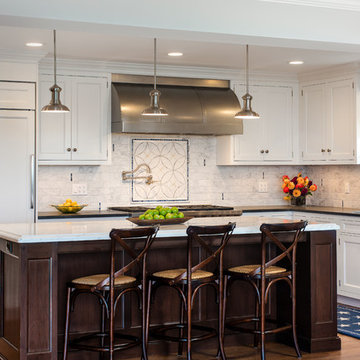
Historic beach house kitchen remodel designed by John Fecke
Madison, Connecticut To get more detailed information copy and paste this link into your browser. https://thekitchencompany.com/blog/featured-kitchen-stately-historic-cottage-renovation
Photographer, Dennis Carbo
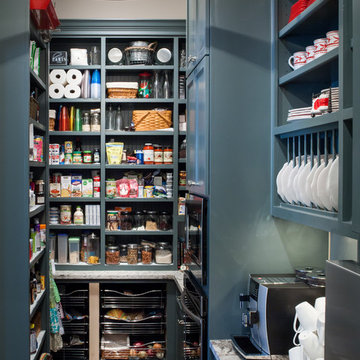
Свежая идея для дизайна: большая п-образная кухня в классическом стиле с кладовкой, одинарной мойкой, фасадами с утопленной филенкой, белыми фасадами, гранитной столешницей, разноцветным фартуком, фартуком из керамической плитки, техникой из нержавеющей стали, темным паркетным полом и двумя и более островами - отличное фото интерьера

Custom cabinets with specialty paint finish.
Идея дизайна: большая угловая кухня-гостиная в классическом стиле с врезной мойкой, фасадами с утопленной филенкой, серыми фасадами, гранитной столешницей, фартуком из каменной плитки, техникой под мебельный фасад, полом из известняка, островом и разноцветным фартуком
Идея дизайна: большая угловая кухня-гостиная в классическом стиле с врезной мойкой, фасадами с утопленной филенкой, серыми фасадами, гранитной столешницей, фартуком из каменной плитки, техникой под мебельный фасад, полом из известняка, островом и разноцветным фартуком

Стильный дизайн: огромная светлая кухня в классическом стиле с фасадами с выступающей филенкой, белыми фасадами, разноцветным фартуком, техникой из нержавеющей стали, паркетным полом среднего тона, островом, столешницей из известняка, фартуком из керамогранитной плитки, коричневым полом и бежевой столешницей - последний тренд
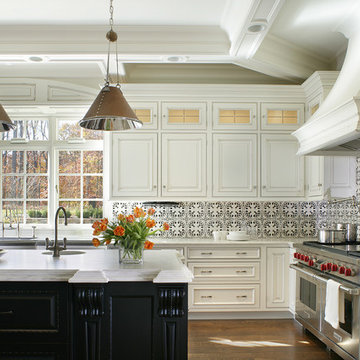
Morris County, NJ - Traditional - Kitchen Designed by The Hammer & Nail Inc.
Photography by Peter Rymwid
Luxuriously cool and collected, this transitional masterpiece leaves nothing to be desired.
http://thehammerandnail.com
#BartLidsky #HNdesigns #KitchenDesign

Large kitchen remodel transformed the space in keeping with the farmhouse style of the home, adding a large working and seating island with undermount copper sink. A large cabinet bank now links the kitchen and adjoining dining space. Photo: Timothy Manning www.manningmagic.com
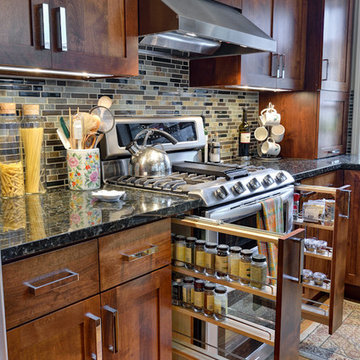
Photos credit of Weidmann Remodeling
Стильный дизайн: кухня в классическом стиле с фасадами в стиле шейкер, темными деревянными фасадами, разноцветным фартуком, техникой из нержавеющей стали и черной столешницей - последний тренд
Стильный дизайн: кухня в классическом стиле с фасадами в стиле шейкер, темными деревянными фасадами, разноцветным фартуком, техникой из нержавеющей стали и черной столешницей - последний тренд
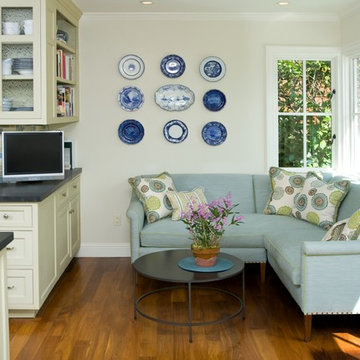
Идея дизайна: угловая кухня в классическом стиле с обеденным столом, врезной мойкой, фасадами с утопленной филенкой, белыми фасадами, разноцветным фартуком, фартуком из плитки кабанчик, столешницей из талькохлорита, паркетным полом среднего тона, островом, коричневым полом, техникой из нержавеющей стали и диваном
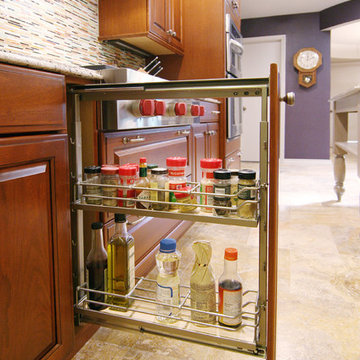
The Kitchen Source, kitchen remodel
Источник вдохновения для домашнего уюта: параллельная кухня в классическом стиле с обеденным столом, врезной мойкой, фасадами с выступающей филенкой, фасадами цвета дерева среднего тона, гранитной столешницей, разноцветным фартуком и техникой из нержавеющей стали
Источник вдохновения для домашнего уюта: параллельная кухня в классическом стиле с обеденным столом, врезной мойкой, фасадами с выступающей филенкой, фасадами цвета дерева среднего тона, гранитной столешницей, разноцветным фартуком и техникой из нержавеющей стали
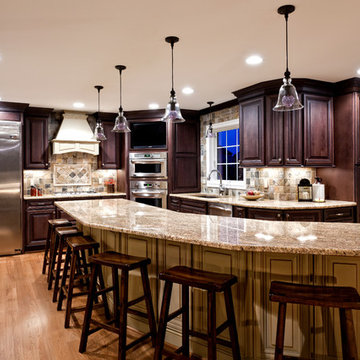
Large island in a painted finish can sit up to 10 while entertaining. Paint compliments the dark stain on the perimeter of the kitchen and the slate backsplash adds additional tones to the space without overwhelming it. Built in TV above the ovens is a great idea for watching your favorite cooking show or catching a sports event and entertaining the crowd. A load bearing wall was removed between what was the existing kitchen and the dining room opening the space up even more to accommodate this busy family.
Photo by Brian Walters
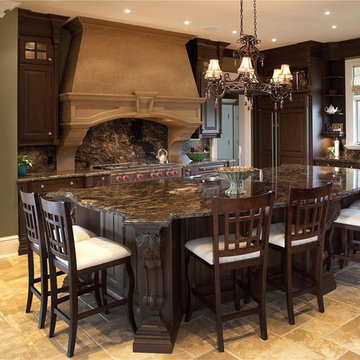
"omega cast stone kitchen hood"
"omega cast stone vent hood"
"omega kitchen hood toronto"
"cast stone kitchen hood"
"custom vent hood"
"cast stone kitchen hood montreal"
"cast stone kitchen range hood"
"kitchen design ideas"
"kitchen vent hood molding"
"carved kitchen range hood"
"commercial cast stone vent hood"

Стильный дизайн: большая угловая кухня в классическом стиле с с полувстраиваемой мойкой (с передним бортиком), обеденным столом, фасадами с утопленной филенкой, бежевыми фасадами, столешницей из талькохлорита, разноцветным фартуком, фартуком из плитки мозаики, техникой из нержавеющей стали, паркетным полом среднего тона, островом, барной стойкой и телевизором - последний тренд
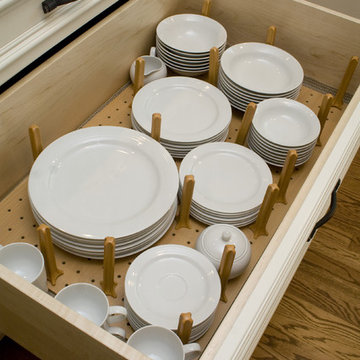
This warm and inviting Tuscan inspired kitchen is located in a lovely little neighborhood in Durham, North Carolina. Here, warm cream cabinets are accented beautifully with Cambria Canterbury Quartz countertops, Jerusalem Gold limestone backsplashes, and bronze accents. The stainless steel appliances and Kohler stainless steel Simplice faucet provide a nice contrast to the dark bronze hardware, tile inserts, and light fixtures. The existing breakfast room light fixture, table, and chairs blend beautifully with the new selections in the room. New hardwood floors, finished to match the existing throughout the house, work fabulously with the warm yellow walls. The careful selection of cabinetry storage inserts and brand new pantry storage units make this kitchen a wonderfully functional space and a great place for both family meals and entertaining.
copyright 2012 marilyn peryer photography
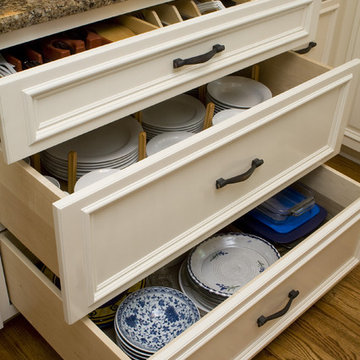
This warm and inviting Tuscan inspired kitchen is located in a lovely little neighborhood in Durham, North Carolina. Here, warm cream cabinets are accented beautifully with Cambria Canterbury Quartz countertops, Jerusalem Gold limestone backsplashes, and bronze accents. The stainless steel appliances and Kohler stainless steel Simplice faucet provide a nice contrast to the dark bronze hardware, tile inserts, and light fixtures. The existing breakfast room light fixture, table, and chairs blend beautifully with the new selections in the room. New hardwood floors, finished to match the existing throughout the house, work fabulously with the warm yellow walls. The careful selection of cabinetry storage inserts and brand new pantry storage units make this kitchen a wonderfully functional space and a great place for both family meals and entertaining.
copyright 2012 marilyn peryer photography
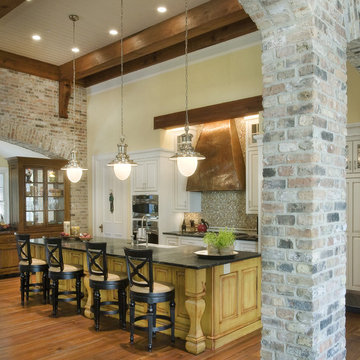
A traditional house that meanders around courtyards built as though it where built in stages over time. Well proportioned and timeless. Presenting its modest humble face this large home is filled with surprises as it demands that you take your time to experiance it.
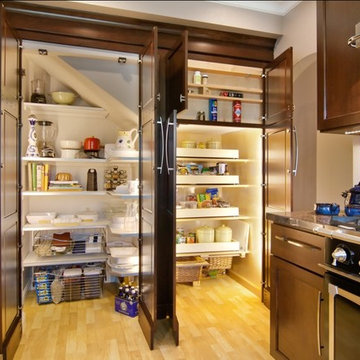
Photos by Scott Dubose www.scottdphotos.com
Свежая идея для дизайна: кухня в классическом стиле с фартуком из удлиненной плитки, черной техникой, разноцветным фартуком, темными деревянными фасадами, фасадами с утопленной филенкой и кладовкой - отличное фото интерьера
Свежая идея для дизайна: кухня в классическом стиле с фартуком из удлиненной плитки, черной техникой, разноцветным фартуком, темными деревянными фасадами, фасадами с утопленной филенкой и кладовкой - отличное фото интерьера

This 1920 Craftsman home was remodeled in the early 80’s where a large family room was added off the back of the home. This remodel utilized the existing back porch as part of the kitchen. The 1980’s remodel created two issues that were addressed in the current kitchen remodel:
1. The new family room (with 15’ ceilings) added a very contemporary feel to the home. As one walked from the dining room (complete with the original stained glass and built-ins with leaded glass fronts) through the kitchen, into the family room, one felt as if they were walking into an entirely different home.
2. The ceiling height change in the enlarged kitchen created an eyesore.
The designer addressed these 2 issues by creating a galley kitchen utilizing a mid-tone glazed finish on alder over an updated version of a shaker door. This door had wider styles and rails and a deep bevel framing the inset panel, thus incorporating the traditional look of the shaker door in a more contemporary setting. By having the crown molding stained with an espresso finish, the eye is drawn across the room rather than up, minimizing the different ceiling heights. The back of the bar (viewed from the dining room) further incorporates the same espresso finish as an accent to create a paneled effect (Photo #1). The designer specified an oiled natural maple butcher block as the counter for the eating bar. The lighting over the bar, from Rejuvenation Lighting, is a traditional shaker style, but finished in antique copper creating a new twist on an old theme.
To complete the traditional feel, the designer specified a porcelain farm sink with a traditional style bridge faucet with porcelain lever handles. For additional storage, a custom tall cabinet in a denim-blue washed finish was designed to store dishes and pantry items (Photo #2).
Since the homeowners are avid cooks, the counters along the wall at the cook top were made 30” deep. The counter on the right of the cook top is maple butcher block; the remainder of the countertops are Silver and Gold Granite. Recycling is very important to the homeowner, so the designer incorporated an insulated copper door in the backsplash to the right of the ovens, which allows the homeowner to put all recycling in a covered exterior location (Photo #3). The 4 X 8” slate subway tile is a modern play on a traditional theme found in Craftsman homes (Photo #4).
The new kitchen fits perfectly as a traditional transition when viewed from the dining, and as a contemporary transition when viewed from the family room.

Located in the historic neighborhood of Laurelhurst in Portland, Oregon, this kitchen blends the necessary touches of traditional style with contemporary convenience. While the cabinets may look standard in their functionality, you will see in other photos from this project that there are hidden storage treasures which make life more efficient for this family and their young children.
Photo Credit:
Jeff Freeman Photography
(See his full gallery on Houzz.com)
Кухня в классическом стиле с разноцветным фартуком – фото дизайна интерьера
2