Кухня
Сортировать:
Бюджет
Сортировать:Популярное за сегодня
21 - 40 из 15 314 фото
1 из 3

A Rock Island, Illinois kitchen remodeled from start to finish by the Village Home Stores team. We removed walls, widened doorways, and eliminated soffits to make room for this spacious new design packed with style and a LOT of creative storage. Design, materials, and complete start to finish remodel by Village Home Stores. Planning to remodel your home in the Quad Cities area soon? Contact us to learn about our process!
Featured: Koch cabinetry in the Savannah door and Maple “Pecan” stain, Cambria quartz counters in the Armitage design, Serenbe Nova Floors glue-down Cottage Pine Char LVP, and a Stainless Steel appliance package by KitchenAid.
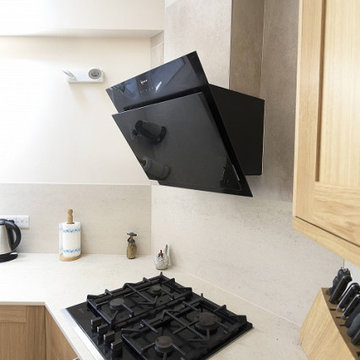
We had the pleasure to work with our client to design and install this beautiful English, hand built solid oak kitchen.
Источник вдохновения для домашнего уюта: маленькая п-образная кухня в классическом стиле с обеденным столом, одинарной мойкой, плоскими фасадами, фасадами цвета дерева среднего тона, белым фартуком, черной техникой, полом из керамогранита, серым полом и белой столешницей без острова для на участке и в саду
Источник вдохновения для домашнего уюта: маленькая п-образная кухня в классическом стиле с обеденным столом, одинарной мойкой, плоскими фасадами, фасадами цвета дерева среднего тона, белым фартуком, черной техникой, полом из керамогранита, серым полом и белой столешницей без острова для на участке и в саду
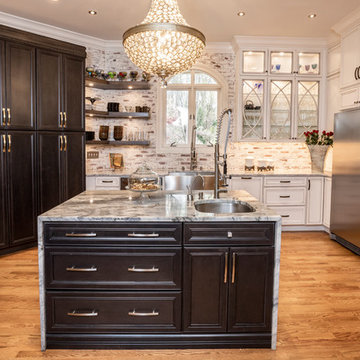
This was a total transformation from a house that was the House of Dreams in Kennesaw for 1997, but that kitchen didn't stand the test of time. The new one will never get old! The client helped a ton with this one, we pulled out all the details we could fit into this space.
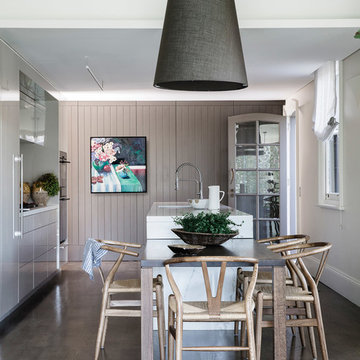
Maree Homer
На фото: параллельная кухня в классическом стиле с обеденным столом, врезной мойкой, плоскими фасадами, серыми фасадами, черной техникой, темным паркетным полом, островом и белой столешницей с
На фото: параллельная кухня в классическом стиле с обеденным столом, врезной мойкой, плоскими фасадами, серыми фасадами, черной техникой, темным паркетным полом, островом и белой столешницей с
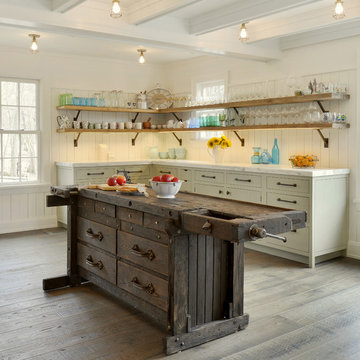
While renovating their home located on a horse farm in Bedford, NY, it wasn’t surprising this husband and wife (who also is an equestrian) wanted their house to have a “barn feel”. To start, sourced reclaimed wood was used on the walls, floors and ceiling beams. This traditional kitchen, designed by Paulette Gambacorta, features Bilotta Collection cabinetry in a flush flat panel custom green paint with a glaze on maple. An added detail of a “crossbuck” end on the peninsula was custom made from reclaimed wood and inspired by the look of barn doors. Reclaimed wood shelves on iron brackets replaced upper cabinets for easy access. The marble countertops have a hand cut edge detail to resemble the look of when the stone was first quarried. An antique carpenter’s work bench was restored by the builder, for use as an island and extra work station. An apron front sink and a wains panel backsplash completed the barn look and feel.
Bilotta Designer: Paulette Gambacorta
Builder: Doug Slater, D.A.S. Custom Builders
Interior Designer: Reza Nouranian, Reza Nouranian Design, LLC
Architect: Rich Granoff
Photo Credit:Peter Krupenye

The pallet for this light and bright kitchen update was centered around the Berwyn design by Cambria. The Classic White finish on the cabinetry along with the Italino Classico antique mirror behind the mullions not only lightened up the space but makes it look and feel very sophisticated. The original island was triangular in shape and was replaced with a rectangular design to increase both seating capacity and storage space.
Scott Amundson Photography, LLC.
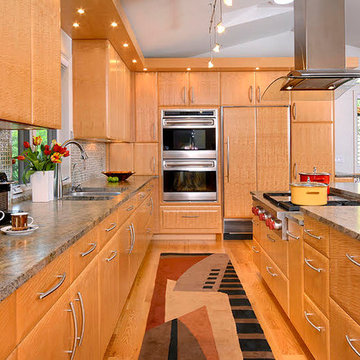
Источник вдохновения для домашнего уюта: большая п-образная кухня в классическом стиле с обеденным столом, врезной мойкой, плоскими фасадами, фасадами цвета дерева среднего тона, гранитной столешницей, фартуком цвета металлик, фартуком из плитки мозаики, техникой из нержавеющей стали, паркетным полом среднего тона, островом, коричневым полом и разноцветной столешницей
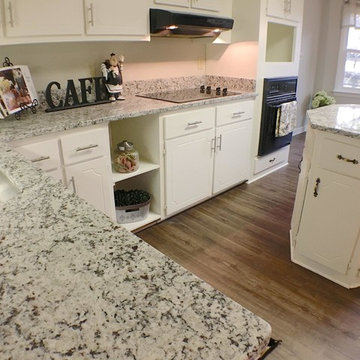
Luxury Vinyl Plank Flooring - MultiCore in color Appalachian Style Number MC-348
Свежая идея для дизайна: п-образная кухня среднего размера в классическом стиле с обеденным столом, врезной мойкой, плоскими фасадами, желтыми фасадами, гранитной столешницей, белым фартуком, черной техникой, полом из винила и островом - отличное фото интерьера
Свежая идея для дизайна: п-образная кухня среднего размера в классическом стиле с обеденным столом, врезной мойкой, плоскими фасадами, желтыми фасадами, гранитной столешницей, белым фартуком, черной техникой, полом из винила и островом - отличное фото интерьера
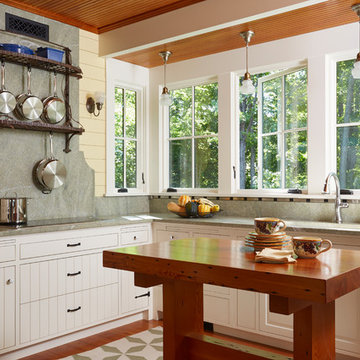
Architecture & Interior Design: David Heide Design Studio Photo: Susan Gilmore Photography
На фото: отдельная, п-образная кухня в классическом стиле с врезной мойкой, плоскими фасадами, белыми фасадами, серым фартуком, фартуком из каменной плиты, техникой из нержавеющей стали, паркетным полом среднего тона, островом и коричневым полом
На фото: отдельная, п-образная кухня в классическом стиле с врезной мойкой, плоскими фасадами, белыми фасадами, серым фартуком, фартуком из каменной плиты, техникой из нержавеющей стали, паркетным полом среднего тона, островом и коричневым полом
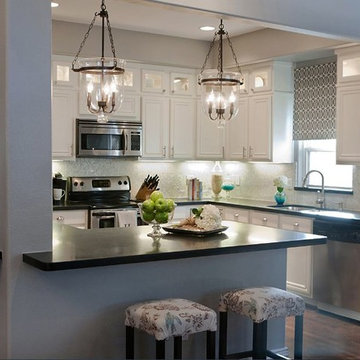
На фото: угловая кухня в классическом стиле с обеденным столом, врезной мойкой, плоскими фасадами, белыми фасадами, гранитной столешницей, синим фартуком и техникой из нержавеющей стали
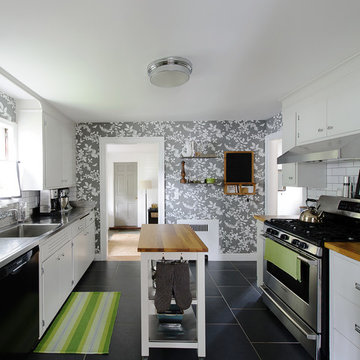
John Gillooly/PEI
На фото: отдельная кухня в классическом стиле с монолитной мойкой, плоскими фасадами, белыми фасадами, столешницей из нержавеющей стали, белым фартуком, фартуком из плитки кабанчик, техникой из нержавеющей стали и обоями на стенах
На фото: отдельная кухня в классическом стиле с монолитной мойкой, плоскими фасадами, белыми фасадами, столешницей из нержавеющей стали, белым фартуком, фартуком из плитки кабанчик, техникой из нержавеющей стали и обоями на стенах
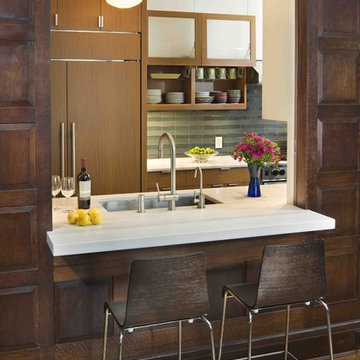
The wall between the renovated kitchen and the traditionally paneled dining room was subtly shifted, and a large opening with pocket doors was added to create greater visibility and openness.

Blick aus dem Essbereich in die Küche
Источник вдохновения для домашнего уюта: большая угловая, серо-белая кухня-гостиная в классическом стиле с накладной мойкой, плоскими фасадами, белыми фасадами, столешницей из акрилового камня, черной техникой, островом, серой столешницей и многоуровневым потолком
Источник вдохновения для домашнего уюта: большая угловая, серо-белая кухня-гостиная в классическом стиле с накладной мойкой, плоскими фасадами, белыми фасадами, столешницей из акрилового камня, черной техникой, островом, серой столешницей и многоуровневым потолком

This kitchen remodel was for two empty nesters. Their townhouse had a small working space in the kitchen with a little breakfast nook that served more as a drop zone and storage area than functional kitchen space. We completely reconfigures the spaced by moving the sink and range to the long wall adding a beverage center and drop zone as you enter through the garage and a small island for prep and conversation. The finishes include maple stained cabinet, as they didn’t want a white kitchen, with a dark blue island . They love traveling and collecting momentous from their favorite destinations. The Italian hand blown glass pendant over the sink tied the space together and made it feel special to their style. Overall, the flow is much more functional and offers ample counter space. They love working at the island when making cookies with their grandson.

Свежая идея для дизайна: п-образная кухня среднего размера в классическом стиле с обеденным столом, врезной мойкой, плоскими фасадами, зелеными фасадами, столешницей из кварцевого агломерата, бежевым фартуком, фартуком из керамогранитной плитки, техникой из нержавеющей стали, паркетным полом среднего тона, островом, коричневым полом и бежевой столешницей - отличное фото интерьера
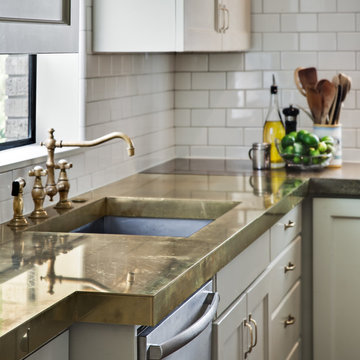
http://zacseewaldphotography.com/
Идея дизайна: угловая кухня среднего размера в классическом стиле с обеденным столом, врезной мойкой, плоскими фасадами, серыми фасадами, столешницей из бетона, белым фартуком, фартуком из керамической плитки, техникой из нержавеющей стали, паркетным полом среднего тона и коричневым полом без острова
Идея дизайна: угловая кухня среднего размера в классическом стиле с обеденным столом, врезной мойкой, плоскими фасадами, серыми фасадами, столешницей из бетона, белым фартуком, фартуком из керамической плитки, техникой из нержавеющей стали, паркетным полом среднего тона и коричневым полом без острова
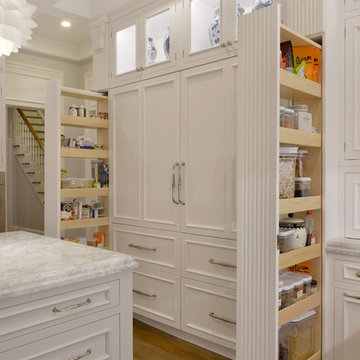
Designed by Bilotta’s Fabrice Garson, this expansive traditional kitchen features our private Bilotta Collection Cabinetry in white paint with double stacked wall cabinets leading up to the coffered ceiling. The massive island houses multiple appliances, including a warming drawer, microwave and dishwasher next to the main sink, as well as large drawers for ample storage. Island seating allows for less formal dining or a place for the children to do their homework while mom prepares dinner. Two wall ovens flanking the 48” Wolf range top create a perfect cooking “nook” and the side-by-side fully integrated 36” Sub-Zero refrigerator and freezer allow for plenty of food storage. On either side of the refrigeration are two tall pull-out pantries concealing snacks, spices, baking supplies and more. Every drawer in the space has its individual purpose, whether it be to house cutlery or fine china. The coffered ceiling, a trademark of many of Fabrice’s designs, really open up the space and intertwine it with the adjacent rooms for an overall open feeling – very bright and inviting. The wall on the other side of the island from the cooking wall features a secondary prep sink with a second dishwasher and a under counter beverage center, again, with plenty of storage in both the base and wall cabinets. The backsplash is mostly wood paneling except for the wall behind the range top where there is a custom designed marble mosaic pattern. The countertops are Vermont Super White quartzite with a double ogee edge.
Photographer – Peter Krupenye

The custom cabinets include many modern conveniences, including soft close drawers and doors. R.B. Schwarz installed many pull-outs. This cabinet features a swing-out spice rack which the homeowner loves.
Photo Credit: Jim Baron
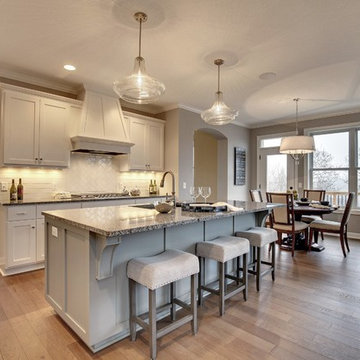
На фото: большая прямая кухня в классическом стиле с обеденным столом, двойной мойкой, плоскими фасадами, белыми фасадами, гранитной столешницей, белым фартуком, фартуком из керамической плитки, техникой из нержавеющей стали, паркетным полом среднего тона и островом
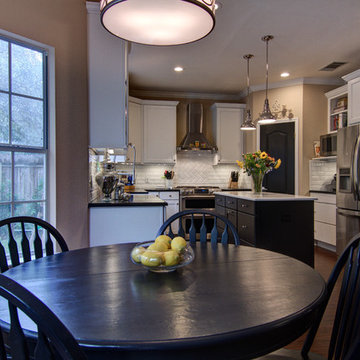
Идея дизайна: п-образная кухня в классическом стиле с обеденным столом, с полувстраиваемой мойкой (с передним бортиком), плоскими фасадами, белыми фасадами, столешницей из кварцевого агломерата, белым фартуком, фартуком из плитки кабанчик и техникой из нержавеющей стали
2