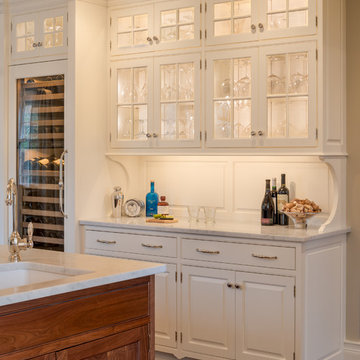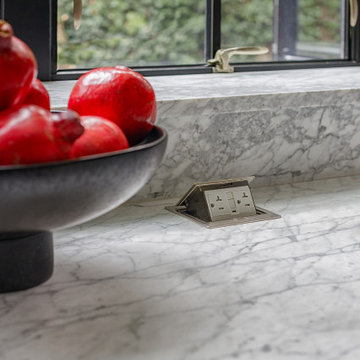Кухня в классическом стиле с любым количеством островов – фото дизайна интерьера
Сортировать:
Бюджет
Сортировать:Популярное за сегодня
1 - 20 из 214 659 фото
1 из 3

Объединенная с гостиной кухня с полубарным столом в светлых оттенках. Филенки на фасадах, стеклянные витрины для посуды, на окнах римские шторы с оливковыми узорами, в тон яркому акцентному дивану. трубчатые радиаторы и подвес над полубарным столом молочного цвета.

На фото: п-образная кухня-гостиная среднего размера в классическом стиле с монолитной мойкой, фасадами с выступающей филенкой, зелеными фасадами, столешницей из акрилового камня, белым фартуком, фартуком из керамической плитки, черной техникой, паркетным полом среднего тона, полуостровом, бежевым полом и белой столешницей с

На фото: угловая кухня среднего размера в классическом стиле с обеденным столом, фасадами с выступающей филенкой, гранитной столешницей, фартуком из каменной плиты, островом, разноцветной столешницей, темными деревянными фасадами, техникой под мебельный фасад, полом из керамической плитки, барной стойкой, разноцветным фартуком и разноцветным полом с

На фото: большая угловая, светлая кухня-гостиная в классическом стиле с фасадами с выступающей филенкой, белыми фасадами, белым фартуком, фартуком из плитки кабанчик, техникой под мебельный фасад, островом, врезной мойкой, гранитной столешницей и полом из известняка

Angle Eye Photography
Идея дизайна: большая п-образная кухня-гостиная в классическом стиле с стеклянными фасадами, мраморной столешницей, белым фартуком, островом, белыми фасадами, фартуком из каменной плитки, темным паркетным полом, техникой под мебельный фасад и с полувстраиваемой мойкой (с передним бортиком)
Идея дизайна: большая п-образная кухня-гостиная в классическом стиле с стеклянными фасадами, мраморной столешницей, белым фартуком, островом, белыми фасадами, фартуком из каменной плитки, темным паркетным полом, техникой под мебельный фасад и с полувстраиваемой мойкой (с передним бортиком)

На фото: п-образная, светлая кухня в классическом стиле с обеденным столом, с полувстраиваемой мойкой (с передним бортиком), белыми фасадами, белым фартуком, темным паркетным полом, островом, коричневым полом, белой столешницей, белой техникой, фасадами с утопленной филенкой и двухцветным гарнитуром

Кухня
Источник вдохновения для домашнего уюта: прямая кухня среднего размера в классическом стиле с обеденным столом, врезной мойкой, фасадами с утопленной филенкой, зелеными фасадами, столешницей из кварцевого агломерата, белым фартуком, фартуком из кварцевого агломерата, техникой из нержавеющей стали, полом из керамогранита, островом, зеленым полом, белой столешницей, многоуровневым потолком и красивой плиткой
Источник вдохновения для домашнего уюта: прямая кухня среднего размера в классическом стиле с обеденным столом, врезной мойкой, фасадами с утопленной филенкой, зелеными фасадами, столешницей из кварцевого агломерата, белым фартуком, фартуком из кварцевого агломерата, техникой из нержавеющей стали, полом из керамогранита, островом, зеленым полом, белой столешницей, многоуровневым потолком и красивой плиткой

На фото: большая п-образная кухня-гостиная в классическом стиле с с полувстраиваемой мойкой (с передним бортиком), фасадами в стиле шейкер, зелеными фасадами, столешницей из кварцевого агломерата, белым фартуком, фартуком из мрамора, техникой из нержавеющей стали, светлым паркетным полом, островом, бежевым полом и белой столешницей

Stunning kitchen remodel and update by Haven Design and Construction! We painted the island, refrigerator wall, insets of the upper cabinets, and range hood in a satin lacquer tinted to Benjamin Moore's 2133-10 "Onyx, and the perimeter cabinets in Sherwin Williams' SW 7005 "Pure White". Photo by Matthew Niemann

Gorgeous Remodel- We remodeled the 1st Floor of this beautiful water front home in Wexford Plantation, on Hilton Head Island, SC. We added a new pool and spa in the rear of the home overlooking the scenic harbor. The marble, onyx and tile work are incredible!

На фото: угловая кухня в классическом стиле с островом, с полувстраиваемой мойкой (с передним бортиком), фасадами с утопленной филенкой, серыми фасадами, серым фартуком, светлым паркетным полом, серой столешницей, окном и мойкой у окна с

Пример оригинального дизайна: угловая кухня в классическом стиле с врезной мойкой, фасадами с утопленной филенкой, серыми фасадами, белым фартуком, фартуком из мрамора, техникой из нержавеющей стали, темным паркетным полом, островом, коричневым полом и двухцветным гарнитуром

Стильный дизайн: угловая, отдельная кухня среднего размера в классическом стиле с врезной мойкой, техникой из нержавеющей стали, фасадами с выступающей филенкой, белыми фасадами, столешницей из кварцевого агломерата, бежевым фартуком, фартуком из удлиненной плитки, мраморным полом, островом и белым полом - последний тренд

1900 meets 2023 in this historic Brooklyn brownstone overlooking a private backyard oasis. Honoring the home’s legacy is the black and white ¾” mosaic tile floor in an intricate border pattern around the cabinetry and balcony door. Fast-forward to the present with the cutting edge stainless steel waterfall island. Nostalgic touches abound.
Cabinetry is white painted traditional inset construction with a graceful ogee inner profile. Double stacked wall cabinets take full advantage of the tall ceiling height, with triple panels and a shallow display cabinet at the hood elevation for added interest. A rolling library ladder provides convenient access to the upper storage. Polished nickel hinges, decorative hardware, faucets, and ladder rails get an updated twist with their pared-down shapes. Perennially popular marble countertops and white subway backsplash tiles further reinforce the period-correct theme.
Then flipping the script are contemporary, black-trimmed windows, matte black metal dome pendants, and acrylic island stools. To supply some respite for the sea of white, walnut highlights the interiors of the mullion glass cabinets and the two open tray bases flanking the microwave drawer. The wood accent is repeated in the library ladder, which hangs at the ready and functions as a piece of art.

brass hardware, sage green cabinets, inset hood, old house, soapstone countertops, terra cotta floor tile, tudor house, vintage lighting
Свежая идея для дизайна: угловая кухня в классическом стиле с с полувстраиваемой мойкой (с передним бортиком), фасадами с утопленной филенкой, зелеными фасадами, черным фартуком, островом, красным полом и черной столешницей - отличное фото интерьера
Свежая идея для дизайна: угловая кухня в классическом стиле с с полувстраиваемой мойкой (с передним бортиком), фасадами с утопленной филенкой, зелеными фасадами, черным фартуком, островом, красным полом и черной столешницей - отличное фото интерьера

This was a full renovation of a 1920’s home sitting on a five acre lot. This is a beautiful and stately stone home whose interior was a victim of poorly thought-out, dated renovations and a sectioned off apartment taking up a quarter of the home. We changed the layout completely reclaimed the apartment and garage to make this space work for a growing family. We brought back style, elegance and era appropriate details to the main living spaces. Custom cabinetry, amazing carpentry details, reclaimed and natural materials and fixtures all work in unison to make this home complete. Our energetic, fun and positive clients lived through this amazing transformation like pros. The process was collaborative, fun, and organic.

Rustic White Photography
На фото: п-образная, отдельная кухня среднего размера в классическом стиле с врезной мойкой, фасадами с утопленной филенкой, серыми фасадами, столешницей из кварцевого агломерата, белым фартуком, фартуком из каменной плитки, техникой из нержавеющей стали, паркетным полом среднего тона и полуостровом с
На фото: п-образная, отдельная кухня среднего размера в классическом стиле с врезной мойкой, фасадами с утопленной филенкой, серыми фасадами, столешницей из кварцевого агломерата, белым фартуком, фартуком из каменной плитки, техникой из нержавеющей стали, паркетным полом среднего тона и полуостровом с

Стильный дизайн: отдельная, п-образная, светлая кухня среднего размера в классическом стиле с с полувстраиваемой мойкой (с передним бортиком), фасадами с утопленной филенкой, белыми фасадами, островом, серым полом, мраморной столешницей, белым фартуком, фартуком из цементной плитки, техникой под мебельный фасад, полом из керамогранита и разноцветной столешницей - последний тренд

1st Place, National Design Award Winning Kitchen.
Remodeling in Warwick, NY. From a dark, un-inspiring kitchen (see before photos), to a bright, white, custom kitchen. Dark wood floors, white carrera marble counters, solid wood island-table and much more.
Photos - Ken Lauben

Kitchen Size: 14 Ft. x 15 1/2 Ft.
Island Size: 98" x 44"
Wood Floor: Stang-Lund Forde 5” walnut hard wax oil finish
Tile Backsplash: Here is a link to the exact tile and color: http://encoreceramics.com/product/silver-crackle-glaze/
•2014 MN ASID Awards: First Place Kitchens
•2013 Minnesota NKBA Awards: First Place Medium Kitchens
•Photography by Andrea Rugg
Кухня в классическом стиле с любым количеством островов – фото дизайна интерьера
1