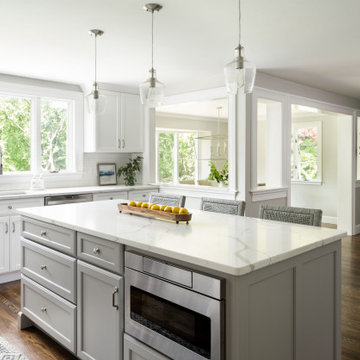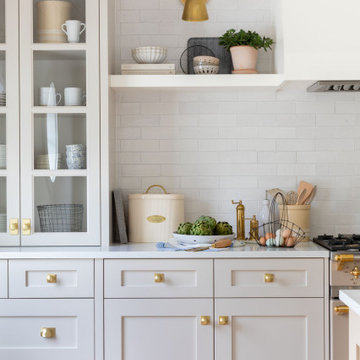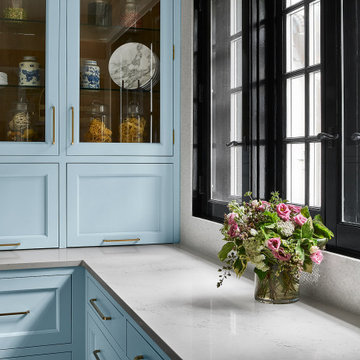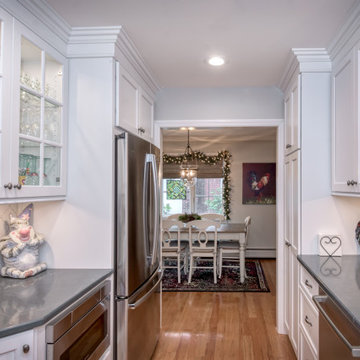Кухня в классическом стиле с любым фатуком – фото дизайна интерьера
Сортировать:
Бюджет
Сортировать:Популярное за сегодня
81 - 100 из 196 695 фото
1 из 3

На фото: отдельная, угловая кухня среднего размера, в белых тонах с отделкой деревом в классическом стиле с врезной мойкой, фасадами с выступающей филенкой, белыми фасадами, столешницей из кварцевого агломерата, бежевым фартуком, фартуком из керамической плитки, техникой из нержавеющей стали, полом из керамогранита, коричневым полом, коричневой столешницей и многоуровневым потолком без острова в частном доме с

Offering a beautiful view through a large window into the backyard, we knew we would highlight the window and design a new kitchen layout, around that window. The former kitchen felt closed in with super dark cabinets. Along with the homeowner, our team designed a light and airy kitchen, including a new pass through to the dining room. Closed off from the kitchen before, the pass through not only allows light to flow in from the beautiful bay window in the dining room, but if offers a functional countertop used for entertaining and serving guests.
Not pictured is a drop zone, located immediately when you enter from the mudroom. Drop zones are fantastic for everyday items like keys, wallets, dog gear and more. We added an additional opening to the living room, right off the kitchen as well as a wet bar strategically placed outside the ever day kitchen work zone. Wet bars are fantastic for holding entertainment dishware, barware and appetizers!
We finished the space with beautiful new hardwood floors throughout the entire first floor, except the tile in the mudroom.

Custom Hand Carved Kitchen in New Jersey Area. Luxury woodwork. Custom Hoods.
Пример оригинального дизайна: большая п-образная кухня в классическом стиле с обеденным столом, одинарной мойкой, фасадами в стиле шейкер, бежевыми фасадами, столешницей из кварцевого агломерата, бежевым фартуком, фартуком из кварцевого агломерата, островом, бежевым полом и черной столешницей
Пример оригинального дизайна: большая п-образная кухня в классическом стиле с обеденным столом, одинарной мойкой, фасадами в стиле шейкер, бежевыми фасадами, столешницей из кварцевого агломерата, бежевым фартуком, фартуком из кварцевого агломерата, островом, бежевым полом и черной столешницей

На фото: большая п-образная кухня в классическом стиле с обеденным столом, с полувстраиваемой мойкой (с передним бортиком), фасадами с декоративным кантом, белыми фасадами, столешницей из кварцита, серым фартуком, фартуком из каменной плитки, техникой из нержавеющей стали, светлым паркетным полом, островом, коричневым полом, серой столешницей и многоуровневым потолком с

Источник вдохновения для домашнего уюта: маленькая прямая кухня в классическом стиле с кладовкой, врезной мойкой, открытыми фасадами, фасадами цвета дерева среднего тона, деревянной столешницей, серым фартуком, фартуком из мрамора, черной техникой, паркетным полом среднего тона, коричневым полом и коричневой столешницей для на участке и в саду

We feel this is a great example of a beautiful kitchen remodel that did not require down-to-the-studs renovation. The changes to the cabinetry, countertops, backsplash, lighting and hardware completely transformed the look of the room. It’s now a relaxing space our clients love to use and look at from other rooms.Beautiful new cabinetry made the biggest impact on updating the kitchen. The new cabinet doors and drawer fronts are flat panel with beaded Shaker style. Brass hardware and lighting adds warmth to the space. The beautiful new blue backsplash added a relaxing touch to the room. And the custom vent hood and quartzite countertops are also stunners.
We were also able to keep elements that the homeowners loved, including their new refinished hardwood floors and wood wrapped kitchen island. Treating this renovation as a refacing saved our clients a lot of money. It was also more sustainable than a full remodel because refacing limited the amount of construction waste generated from the project.

Lovely kitchen remodel featuring inset cabinetry, herringbone patterned tile, Cedar & Moss lighting, and freshened up surfaces throughout. Design: Cohesively Curated. Photos: Carina Skrobecki. Build: Blue Sound Construction, Inc.

This Glazed Thin Brick backsplash in bright Olympic lets the subtleties stand out for an effortless farmhouse feeling from ceiling planks to cabinet hardware.
DESIGN
Monika Hibbs
PHOTOS
Monika Hibbs
LOCATION
Langley, BC CANADA
TILE SHOWN
Brick in Olympic

This kitchen was designed for a family who decided to leave life in the big city and move up to Westchester for more room. The large space exuberates a calm, clean and classic feeling. “I love being brought in as a collaborative partner with both the architect and homeowner. It becomes my job as the kitchen designer to deliver on the vision of which the architect and homeowner are dreaming” says Bilotta Designer Randy O’Kane. The details become the focus, such as in this case, using just the right fluted Bendheim low iron Pyramid textured glass with just the correct proportions. Understanding the appliances (a mix of SubZero, Wolf and Miele) and their exterior panel and space requirements is critical. Framing out each doorway while lining up all the reveals can only happen when the architect has an eye for detail. Ira of Ira Grandberg Architects focuses on how all the surrounding rooms center on the kitchen so that from every angle you see one cohesive space, interfacing with the adjacent rooms. The client had specific "asks" as it related to the door style and color as well as the range and hood (a La Canche French Range by Art Culinaire in Matte Black with Brass Trim with a Custom Hood by Rangecraft.) Kismet is when there are "just the right" number of cooks creating this amazing kitchen. The challenge for the architect was designing a larger eat-in kitchen that did not feel overpowering. With all the light coming in from the many windows they wanted to keep the space bright but not use the typical white paint and so opted for a soft grey for the custom cabinetry. They decided to forgo the cabinet and countertop surfaces on the exterior wall so that they could have a large table for the family to eat meals at together. This also brought an enormous amount of light into the space – very inviting.
Bilotta Designer: Randy O’Kane
Photographer: Kirt Washington
Architect: Ira Grandberg Architects
Builder: ABC Construction

Стильный дизайн: большая п-образная кухня в классическом стиле с с полувстраиваемой мойкой (с передним бортиком), фасадами в стиле шейкер, бежевыми фасадами, столешницей из кварцита, черным фартуком, фартуком из кварцевого агломерата, полом из керамогранита, разноцветным полом и черной столешницей - последний тренд

A breathtakingly beautiful Shaker kitchen using concept continuous frames.
On one wall, a long run of Concretto Scuro is used for the worktop, splashback and integrated sink with a built-in flush hob keeping the run seamless.
The bespoke full height cabinetry houses a deceivingly large pantry with open shelving and wire baskets. Either side camouflages the fridge freezer and a storage cupboard for brushes, mops and plenty of doggy treats.

Yorktowne cherry cabinetry; color brandywine, Fillmore door style, baseboard matching cabinets, water resistant laminate flooring, granite countertop, stainless steel double bowl undermount sink, tile backsplash in subway style layout and undercabinet lighting.

This Historical Home was built in the Columbia Country Club in 1925 and was ready for a new, modern kitchen which kept the traditional feel of the home. A previous sunroom addition created a dining room, but the original kitchen layout kept the two rooms divided. The kitchen was a small and cramped c-shape with a narrow door leading into the dining area.
The kitchen and dining room were completely opened up, creating a long, galley style, open layout which maximized the space and created a very good flow. Dimensions In Wood worked in conjuction with the client’s architect and contractor to complete this renovation.
Custom cabinets were built to use every square inch of the floorplan, with the cabinets extending all the way to the ceiling for the most storage possible. Our woodworkers even created a step stool, staining it to match the kitchen for reaching these high cabinets. The family already had a kitchen table and chairs they were happy with, so we refurbished them to match the kitchen’s new stain and paint color.
Crown molding top the cabinet boxes and extends across the ceiling where they create a coffered ceiling, highlighting the beautiful light fixtures centered on a wood medallion.
Columns were custom built to provide separation between the different sections of the kitchen, while also providing structural support.
Our master craftsmen kept the original 1925 glass cabinet doors, fitted them with modern hardware, repainted and incorporated them into new cabinet boxes. TASK LED Lighting was added to this china cabinet, highlighting the family’s decorative dishes.
Appliance Garage
On one side of the kitchen we built an appliance garage with doors that slide back into the cabinet, integrated power outlets and door activated lighting. Beside this is a small Galley Workstation for beverage and bar service which has the Galley Bar Kit perfect for sliced limes and more.
Baking Cabinet with Pocket Doors
On the opposite side, a baking cabinet was built to house a mixer and all the supplies needed for creating confections. Automatic LED lights, triggered by opening the door, create a perfect baker’s workstation. Both pocket doors slide back inside the cabinet for maximum workspace, then close to hide everything, leaving a clean, minimal kitchen devoid of clutter.
Super deep, custom drawers feature custom dividers beneath the baking cabinet. Then beneath the appliance garage another deep drawer has custom crafted produce boxes per the customer’s request.
Central to the kitchen is a walnut accent island with a granite countertop and a Stainless Steel Galley Workstation and an overhang for seating. Matching bar stools slide out of the way, under the overhang, when not in use. A color matched outlet cover hides power for the island whenever appliances are needed during preparation.
The Galley Workstation has several useful attachments like a cutting board, drying rack, colander holder, and more. Integrated into the stone countertops are a drinking water spigot, a soap dispenser, garbage disposal button and the pull out, sprayer integrated faucet.
Directly across from the conveniently positioned stainless steel sink is a Bertazzoni Italia stove with 5 burner cooktop. A custom mosaic tile backsplash makes a beautiful focal point. Then, on opposite sides of the stove, columns conceal Rev-a-Shelf pull out towers which are great for storing small items, spices, and more. All outlets on the stone covered walls also sport dual USB outlets for charging mobile devices.
Stainless Steel Whirlpool appliances throughout keep a consistent and clean look. The oven has a matching microwave above it which also works as a convection oven. Dual Whirlpool dishwashers can handle all the family’s dirty dishes.
The flooring has black, marble tile inlays surrounded by ceramic tile, which are period correct for the age of this home, while still being modern, durable and easy to clean.
Finally, just off the kitchen we also remodeled their bar and snack alcove. A small liquor cabinet, with a refrigerator and wine fridge sits opposite a snack bar and wine glass cabinets. Crown molding, granite countertops and cabinets were all customized to match this space with the rest of the stunning kitchen.
Dimensions In Wood is more than 40 years of custom cabinets. We always have been, but we want YOU to know just how much more there is to our Dimensions.
The Dimensions we cover are endless: custom cabinets, quality water, appliances, countertops, wooden beams, Marvin windows, and more. We can handle every aspect of your kitchen, bathroom or home remodel.

This hidden outlet is perfectly hidden.
Источник вдохновения для домашнего уюта: угловая кухня среднего размера в классическом стиле с кладовкой, с полувстраиваемой мойкой (с передним бортиком), фасадами с утопленной филенкой, синими фасадами, столешницей из кварцевого агломерата, белым фартуком, фартуком из мрамора, цветной техникой, паркетным полом среднего тона, островом, коричневым полом и белой столешницей
Источник вдохновения для домашнего уюта: угловая кухня среднего размера в классическом стиле с кладовкой, с полувстраиваемой мойкой (с передним бортиком), фасадами с утопленной филенкой, синими фасадами, столешницей из кварцевого агломерата, белым фартуком, фартуком из мрамора, цветной техникой, паркетным полом среднего тона, островом, коричневым полом и белой столешницей

A brand new home built in Geneseo, IL by Hazelwood Homes with design and materials from Village Home Stores. Great room kitchen design featuring DuraSupreme cabinetry in the Hudson door and Hickory Morel stain with a painted Graphite island. CoreTec Luxury Vinyl Plank flooring in Belle Mead Oak, KitchenAid appliances, and Cambria Quartz surfaces in the Torquay design also featured.

The overall design was done by Ewa pasek of The ABL Group. My contribution to this was the stone specification and architectural details.
На фото: маленькая параллельная кухня в классическом стиле с обеденным столом, столешницей из кварцевого агломерата, белым фартуком, фартуком из кварцевого агломерата и белой столешницей без острова для на участке и в саду
На фото: маленькая параллельная кухня в классическом стиле с обеденным столом, столешницей из кварцевого агломерата, белым фартуком, фартуком из кварцевого агломерата и белой столешницей без острова для на участке и в саду

Источник вдохновения для домашнего уюта: большая угловая кухня в классическом стиле с обеденным столом, с полувстраиваемой мойкой (с передним бортиком), плоскими фасадами, бежевыми фасадами, гранитной столешницей, белым фартуком, фартуком из керамической плитки, техникой из нержавеющей стали, темным паркетным полом, островом, коричневым полом, черной столешницей и балками на потолке

На фото: угловая кухня в классическом стиле с с полувстраиваемой мойкой (с передним бортиком), фасадами с декоративным кантом, белыми фасадами, белым фартуком, фартуком из каменной плиты, цветной техникой, темным паркетным полом, островом, коричневым полом, белой столешницей и сводчатым потолком

Источник вдохновения для домашнего уюта: п-образная кухня в классическом стиле с обеденным столом, врезной мойкой, фасадами с утопленной филенкой, белыми фасадами, белым фартуком, фартуком из плитки кабанчик, техникой под мебельный фасад, паркетным полом среднего тона, островом, коричневым полом, черной столешницей и деревянным потолком

Источник вдохновения для домашнего уюта: маленькая отдельная, параллельная кухня в классическом стиле с врезной мойкой, фасадами с утопленной филенкой, белыми фасадами, столешницей из талькохлорита, белым фартуком, фартуком из керамической плитки, техникой из нержавеющей стали, светлым паркетным полом, коричневым полом и серой столешницей без острова для на участке и в саду
Кухня в классическом стиле с любым фатуком – фото дизайна интерьера
5