Кухня в классическом стиле с фасадами с утопленной филенкой – фото дизайна интерьера
Сортировать:
Бюджет
Сортировать:Популярное за сегодня
161 - 180 из 50 094 фото
1 из 3
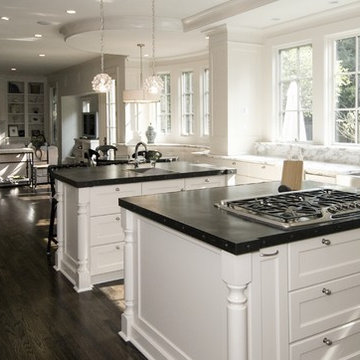
Свежая идея для дизайна: п-образная кухня среднего размера в классическом стиле с обеденным столом, с полувстраиваемой мойкой (с передним бортиком), фасадами с утопленной филенкой, белыми фасадами, столешницей из цинка, белым фартуком, фартуком из каменной плиты, техникой из нержавеющей стали, темным паркетным полом, двумя и более островами и коричневым полом - отличное фото интерьера
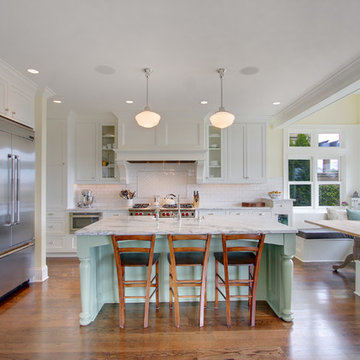
Источник вдохновения для домашнего уюта: кухня в классическом стиле с фасадами с утопленной филенкой и техникой из нержавеющей стали

This beautiful kitchen features cabinets from the Wm Ohs Hampton Classics line.
Rob Klein
Conceptual Kitchens
Indianapolis, IN
Свежая идея для дизайна: кухня-гостиная в классическом стиле с фасадами с утопленной филенкой, белыми фасадами, белым фартуком, техникой под мебельный фасад, фартуком из мрамора и барной стойкой - отличное фото интерьера
Свежая идея для дизайна: кухня-гостиная в классическом стиле с фасадами с утопленной филенкой, белыми фасадами, белым фартуком, техникой под мебельный фасад, фартуком из мрамора и барной стойкой - отличное фото интерьера
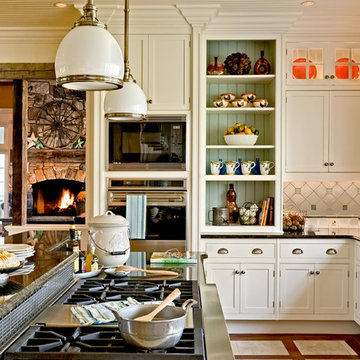
Country Home. Photographer: Rob Karosis
На фото: кухня в классическом стиле с фасадами с утопленной филенкой, техникой из нержавеющей стали, белыми фасадами, гранитной столешницей, разноцветным фартуком, обеденным столом, с полувстраиваемой мойкой (с передним бортиком) и фартуком из керамической плитки с
На фото: кухня в классическом стиле с фасадами с утопленной филенкой, техникой из нержавеющей стали, белыми фасадами, гранитной столешницей, разноцветным фартуком, обеденным столом, с полувстраиваемой мойкой (с передним бортиком) и фартуком из керамической плитки с
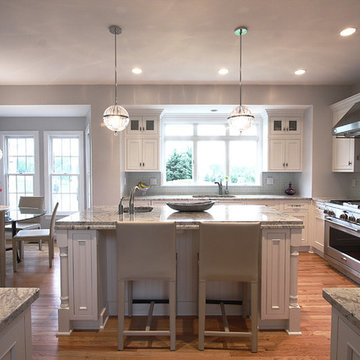
To learn more about us or the products we use, such as Dura Supreme, please call (571) 765-4450 or visit our website.
Стильный дизайн: угловая кухня в классическом стиле с обеденным столом, фасадами с утопленной филенкой, белыми фасадами, серым фартуком, техникой из нержавеющей стали и барной стойкой - последний тренд
Стильный дизайн: угловая кухня в классическом стиле с обеденным столом, фасадами с утопленной филенкой, белыми фасадами, серым фартуком, техникой из нержавеющей стали и барной стойкой - последний тренд
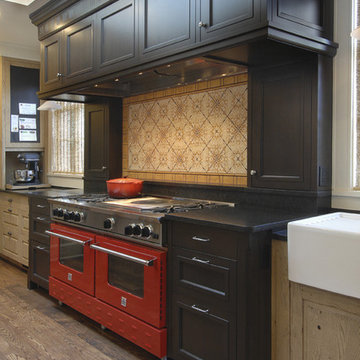
Architect: Theresa Freedman
Идея дизайна: кухня в классическом стиле с цветной техникой, с полувстраиваемой мойкой (с передним бортиком), фасадами с утопленной филенкой, черными фасадами, разноцветным фартуком и красивой плиткой
Идея дизайна: кухня в классическом стиле с цветной техникой, с полувстраиваемой мойкой (с передним бортиком), фасадами с утопленной филенкой, черными фасадами, разноцветным фартуком и красивой плиткой
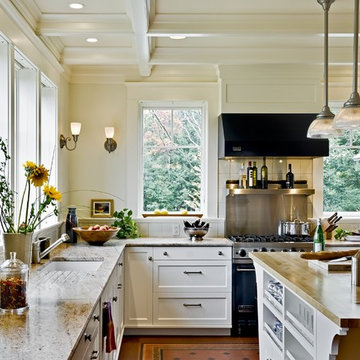
Rob Karosis Photography
www.robkarosis.com
Пример оригинального дизайна: кухня в классическом стиле с деревянной столешницей, врезной мойкой, фасадами с утопленной филенкой, белыми фасадами и черной техникой
Пример оригинального дизайна: кухня в классическом стиле с деревянной столешницей, врезной мойкой, фасадами с утопленной филенкой, белыми фасадами и черной техникой
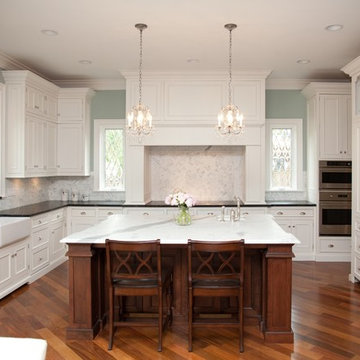
Пример оригинального дизайна: кухня в классическом стиле с фасадами с утопленной филенкой, с полувстраиваемой мойкой (с передним бортиком), белым фартуком, фартуком из каменной плитки, черно-белыми фасадами и барной стойкой
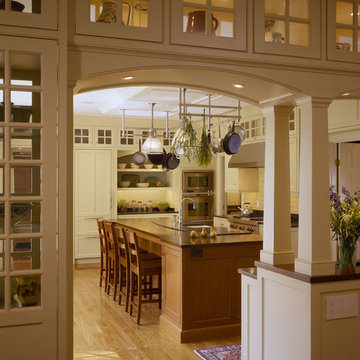
This project was a complete kitchen remodel of a 1980’s kitchen that maintained the current floor plan while redefining the relationship between the kitchen and family room. The cabinetry includes high glass cupboards to house special curios and allows for an easy, elegant transition into the contiguous family room. Surfaces such as the soap stone counter surrounding the farm sink and the wooden dining bar, were selected to accommodate the preferences of an active cook.
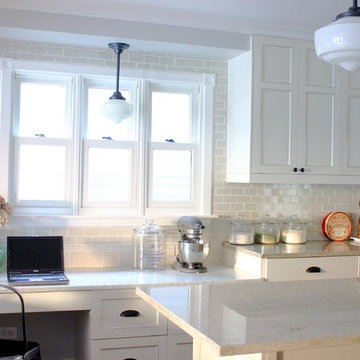
Свежая идея для дизайна: кухня в классическом стиле с фасадами с утопленной филенкой, белыми фасадами, гранитной столешницей, белым фартуком и фартуком из плитки кабанчик - отличное фото интерьера

To achieve a bright, light-filled kitchen and maximize the orchard views, a banquette was removed and floor to ceiling windows were added at the bay window.
Andrea Rugg Photography
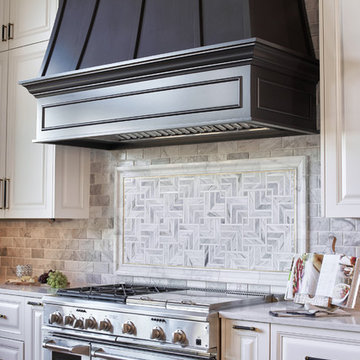
Here's a close-up of the stunning kitchen remodel and update by Haven Design and Construction! We painted the island and range hood in a satin lacquer tinted to Benjamin Moore's 2133-10 "Onyx, and the perimeter cabinets in Sherwin Williams' SW 7005 "Pure White". Photo by Matthew Niemann

Cooking for Two
Location: Plymouth, MN, United States
Liz Schupanitz Designs
Photographed by: Andrea Rugg Photography
Идея дизайна: угловая кухня-гостиная среднего размера в классическом стиле с одинарной мойкой, фасадами с утопленной филенкой, белыми фасадами, гранитной столешницей, белым фартуком, фартуком из керамической плитки, техникой из нержавеющей стали, паркетным полом среднего тона, островом и коричневым полом
Идея дизайна: угловая кухня-гостиная среднего размера в классическом стиле с одинарной мойкой, фасадами с утопленной филенкой, белыми фасадами, гранитной столешницей, белым фартуком, фартуком из керамической плитки, техникой из нержавеющей стали, паркетным полом среднего тона, островом и коричневым полом
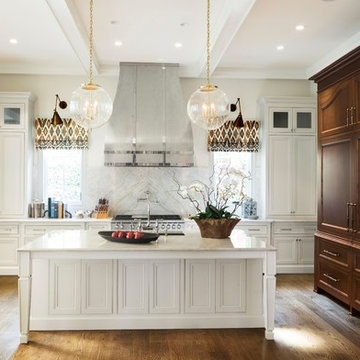
Taj Mahal quartzite kitchen at Atlanta Homes & Lifestyles Home for the Holidays. This kitchen was designed by Niki Papadopoulos & Mark Williams,Mark Williams Design Associates. Fabrication by Atlanta Kitchens. Natural stone from Levantina Atlanta. Photography by Galina Coada. For a list of all vendors http://atlantahomesmag.com/article/sensational-style
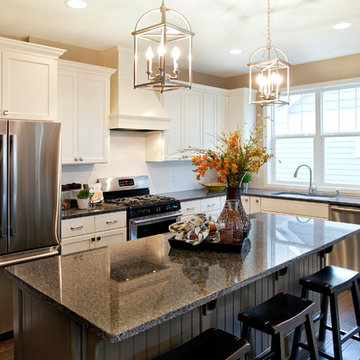
We created a timeless kitchen design for a new construction model. Working within the kitchen footprint we were able to create a functional work space for a kitchen that wasn't gourmet size. This model has a hint of farmhouse feel, and we wanted to blend a timeless design into the light and airy feel of the house. We moved the microwave into the island, allowing us to have a hood placed above the range. We also turned the studs behind the fridge to allow for the fridge to tuck back into the cabinetry and allow better traffic flow.
Photos by Homes by Tradition LLC
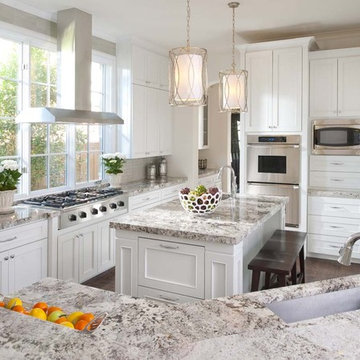
A dream Kitchen! Bright, sunny, loaded with cabinets and great details. The countertops are Alaskan White granite. The back splash is Walker Zanger. The windows are Sierra Pacific.
Photo by Danny Piassick
House designed by Charles Isreal

Download our free ebook, Creating the Ideal Kitchen. DOWNLOAD NOW
The homeowner and his wife had lived in this beautiful townhome in Oak Brook overlooking a small lake for over 13 years. The home is open and airy with vaulted ceilings and full of mementos from world adventures through the years, including to Cambodia, home of their much-adored sponsored daughter. The home, full of love and memories was host to a growing extended family of children and grandchildren. This was THE place. When the homeowner’s wife passed away suddenly and unexpectedly, he became determined to create a space that would continue to welcome and host his family and the many wonderful family memories that lay ahead but with an eye towards functionality.
We started out by evaluating how the space would be used. Cooking and watching sports were key factors. So, we shuffled the current dining table into a rarely used living room whereby enlarging the kitchen. The kitchen now houses two large islands – one for prep and the other for seating and buffet space. We removed the wall between kitchen and family room to encourage interaction during family gatherings and of course a clear view to the game on TV. We also removed a dropped ceiling in the kitchen, and wow, what a difference.
Next, we added some drama with a large arch between kitchen and dining room creating a stunning architectural feature between those two spaces. This arch echoes the shape of the large arch at the front door of the townhome, providing drama and significance to the space. The kitchen itself is large but does not have much wall space, which is a common challenge when removing walls. We added a bit more by resizing the double French doors to a balcony at the side of the house which is now just a single door. This gave more breathing room to the range wall and large stone hood but still provides access and light.
We chose a neutral pallet of black, white, and white oak, with punches of blue at the counter stools in the kitchen. The cabinetry features a white shaker door at the perimeter for a crisp outline. Countertops and custom hood are black Caesarstone, and the islands are a soft white oak adding contrast and warmth. Two large built ins between the kitchen and dining room function as pantry space as well as area to display flowers or seasonal decorations.
We repeated the blue in the dining room where we added a fresh coat of paint to the existing built ins, along with painted wainscot paneling. Above the wainscot is a neutral grass cloth wallpaper which provides a lovely backdrop for a wall of important mementos and artifacts. The dining room table and chairs were refinished and re-upholstered, and a new rug and window treatments complete the space. The room now feels ready to host more formal gatherings or can function as a quiet spot to enjoy a cup of morning coffee.

Свежая идея для дизайна: угловая кухня-гостиная среднего размера в классическом стиле с врезной мойкой, фасадами с утопленной филенкой, бежевыми фасадами, столешницей из кварцита, белым фартуком, фартуком из керамической плитки, техникой из нержавеющей стали, кирпичным полом, островом, коричневым полом и белой столешницей - отличное фото интерьера

Свежая идея для дизайна: маленькая отдельная кухня в классическом стиле с с полувстраиваемой мойкой (с передним бортиком), фасадами с утопленной филенкой, зелеными фасадами, мраморной столешницей, красным фартуком, фартуком из кирпича, техникой под мебельный фасад, паркетным полом среднего тона и белой столешницей для на участке и в саду - отличное фото интерьера

This kitchen was designed with all custom cabinetry with the lower cabinets finished in Sherwin Williams Iron Ore and the upper cabinets finished in Sherwin Williams Origami. The quartzite countertops carry up the backsplash at the back. The gold faucet and fixtures add a bit of warmth to the cooler colors of the kitchen.
Кухня в классическом стиле с фасадами с утопленной филенкой – фото дизайна интерьера
9