Кухня в классическом стиле с фасадами разных видов – фото дизайна интерьера
Сортировать:
Бюджет
Сортировать:Популярное за сегодня
81 - 100 из 251 018 фото
1 из 3

На фото: кухня в классическом стиле с фасадами в стиле шейкер, синими фасадами, столешницей из кварцевого агломерата, белым фартуком, фартуком из каменной плиты, светлым паркетным полом, островом и белой столешницей
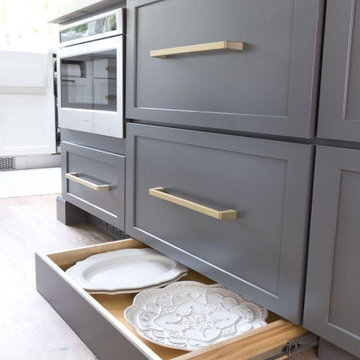
На фото: кухня в классическом стиле с фасадами с утопленной филенкой и серыми фасадами

After purchasing their ideal ranch style home built in the ‘70s, our clients had requested some major updates and needs throughout the house. The couple loved to cook and desired a large kitchen with professional appliances and a space that connects with the family room for ultimate entertaining. The husband wanted a retreat of his own with office space and a separate bathroom. Both clients disliked the ‘70s aesthetic of their outdated master suite and agreed that too would need a complete update.
The JRP Team focused on the strategic removal of several walls between the entrance, living room, and kitchen to establish a new balance by creating an open floor plan that embraces the natural flow of the home. The luxurious kitchen turned out to be the highlight of the home with beautifully curated materials and double islands. The expanded master bedroom creates space for a relocated and enlarged master bath with walk-in closet. Adding new four panel doors to the backyard of the master suite anchors the room, filling the space with natural light. A large addition was necessary to accommodate the "Man Cave" which provides an exclusive retreat complete with wet bar– perfect for entertaining or relaxing. The remodel took a dated, choppy and disconnected floor plan to a bespoke haven sparkling with natural light and gorgeous finishes.
PROJECT DETAILS:
• Style: Traditional
• Countertops: Quartzite - White Pearl (Cloudy)
• Cabinets: Dewils, Lakewood (Frameless), Maple, Just White
• Flooring: White Oak – Galleher, Limestone / Brushed
• Paint Color: Perspective
• Photographer: J.R. Maddox

Стильный дизайн: п-образная кухня в классическом стиле с врезной мойкой, фасадами с выступающей филенкой, белыми фасадами, белым фартуком, техникой из нержавеющей стали, паркетным полом среднего тона, островом, красным полом и белой столешницей - последний тренд
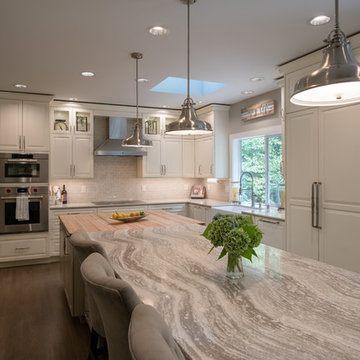
A cramped kitchen and a cramped dining room were combined (the adjoining family room was repurposed as a dining room) to make the space better suited to the homeowners with growing children.
The family is keen on cooking, baking and entertaining so a suite of hardworking, flexible appliances was at the top of the needs list along with a prep zone that could accommodate multiple people working at the same time.
The suite of appliances includes: a 36" induction cooktop, a 48" incognito refrigerator, a 36" chimney style hood, a 30" steam oven over a 30" convection wall oven, an incognito warming drawer, an incognito dishwasher, a microwave drawer and an Urban Cultivator.
Photos by A Kitchen That Works LLC

In the kitchen looking toward the living room. Expansive window over kitchen sink. Custom stainless hood on soap stone. White marble counter tops. Combination of white painted and stained oak cabinets. Tin ceiling inlay above island.
Greg Premru

Stunning kitchen remodel and update by Haven Design and Construction! We painted the island, refrigerator wall, and range hood in a satin lacquer tinted to Benjamin Moore's 2133-10 "Onyx, and the perimeter cabinets in Sherwin Williams' SW 7005 "Pure White". Photo by Matthew Niemann

На фото: прямая кухня-гостиная среднего размера в классическом стиле с плоскими фасадами, светлыми деревянными фасадами, гранитной столешницей, бежевым фартуком и полом из травертина

Double island kitchen with 2 sinks, custom cabinetry and hood. Brass light fixtures. Transitional/farmhouse kitchen.
Идея дизайна: огромная угловая кухня в классическом стиле с врезной мойкой, столешницей из кварцевого агломерата, техникой из нержавеющей стали, темным паркетным полом, двумя и более островами, коричневым полом, фасадами с утопленной филенкой, белыми фасадами, разноцветным фартуком, фартуком из плитки мозаики и мойкой у окна
Идея дизайна: огромная угловая кухня в классическом стиле с врезной мойкой, столешницей из кварцевого агломерата, техникой из нержавеющей стали, темным паркетным полом, двумя и более островами, коричневым полом, фасадами с утопленной филенкой, белыми фасадами, разноцветным фартуком, фартуком из плитки мозаики и мойкой у окна
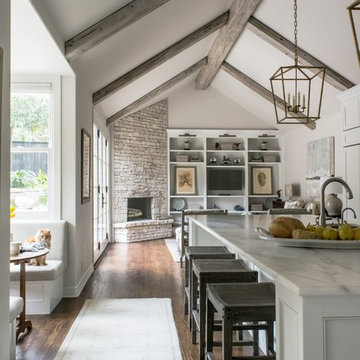
One of our most popular award-winning kitchens with a dramatic vaulted ceiling exemplifies how simply white is simply stunning! Texture added with distressed white/gray beams that replace the previous heavy beam structure. The expansive island is almost 11' long! Perfect for family and friends to gather 'round! Check out the Before and After white kitchen photos! Enjoy! Photographer Jennifer Siu-Rivera
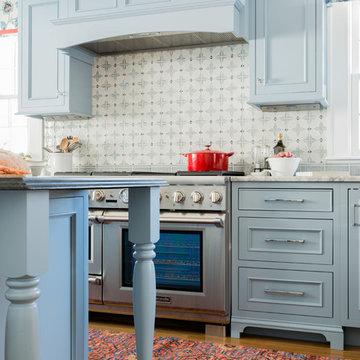
Sarah Steinberg Design
Polly Corn Interiors
Стильный дизайн: угловая кухня в классическом стиле с врезной мойкой, фасадами с утопленной филенкой, синими фасадами, разноцветным фартуком, техникой из нержавеющей стали, паркетным полом среднего тона, островом и коричневым полом - последний тренд
Стильный дизайн: угловая кухня в классическом стиле с врезной мойкой, фасадами с утопленной филенкой, синими фасадами, разноцветным фартуком, техникой из нержавеющей стали, паркетным полом среднего тона, островом и коричневым полом - последний тренд

Joyelle West Photography
Идея дизайна: светлая кухня среднего размера в классическом стиле с кладовкой, открытыми фасадами, белыми фасадами, светлым паркетным полом, с полувстраиваемой мойкой (с передним бортиком), мраморной столешницей, техникой из нержавеющей стали и островом
Идея дизайна: светлая кухня среднего размера в классическом стиле с кладовкой, открытыми фасадами, белыми фасадами, светлым паркетным полом, с полувстраиваемой мойкой (с передним бортиком), мраморной столешницей, техникой из нержавеющей стали и островом

Стильный дизайн: отдельная, п-образная, светлая кухня среднего размера в классическом стиле с с полувстраиваемой мойкой (с передним бортиком), фасадами с утопленной филенкой, белыми фасадами, островом, серым полом, мраморной столешницей, белым фартуком, фартуком из цементной плитки, техникой под мебельный фасад, полом из керамогранита и разноцветной столешницей - последний тренд

Свежая идея для дизайна: большая кухня у окна в классическом стиле с с полувстраиваемой мойкой (с передним бортиком), белыми фасадами, мраморной столешницей, техникой из нержавеющей стали, коричневым полом, фасадами с утопленной филенкой, темным паркетным полом и островом - отличное фото интерьера

This beautiful Birmingham, MI home had been renovated prior to our clients purchase, but the style and overall design was not a fit for their family. They really wanted to have a kitchen with a large “eat-in” island where their three growing children could gather, eat meals and enjoy time together. Additionally, they needed storage, lots of storage! We decided to create a completely new space.
The original kitchen was a small “L” shaped workspace with the nook visible from the front entry. It was completely closed off to the large vaulted family room. Our team at MSDB re-designed and gutted the entire space. We removed the wall between the kitchen and family room and eliminated existing closet spaces and then added a small cantilevered addition toward the backyard. With the expanded open space, we were able to flip the kitchen into the old nook area and add an extra-large island. The new kitchen includes oversized built in Subzero refrigeration, a 48” Wolf dual fuel double oven range along with a large apron front sink overlooking the patio and a 2nd prep sink in the island.
Additionally, we used hallway and closet storage to create a gorgeous walk-in pantry with beautiful frosted glass barn doors. As you slide the doors open the lights go on and you enter a completely new space with butcher block countertops for baking preparation and a coffee bar, subway tile backsplash and room for any kind of storage needed. The homeowners love the ability to display some of the wine they’ve purchased during their travels to Italy!
We did not stop with the kitchen; a small bar was added in the new nook area with additional refrigeration. A brand-new mud room was created between the nook and garage with 12” x 24”, easy to clean, porcelain gray tile floor. The finishing touches were the new custom living room fireplace with marble mosaic tile surround and marble hearth and stunning extra wide plank hand scraped oak flooring throughout the entire first floor.

Kitchen Design by Cabinets by Design LLC
http://www.houzz.com/pro/cabinetsbydesigniowa

Leona Mozes Photography for Nina Azoulay Design
На фото: большая угловая кухня в классическом стиле с врезной мойкой, фасадами с утопленной филенкой, белыми фасадами, мраморной столешницей, серым фартуком, техникой под мебельный фасад, темным паркетным полом, островом и фартуком из мрамора с
На фото: большая угловая кухня в классическом стиле с врезной мойкой, фасадами с утопленной филенкой, белыми фасадами, мраморной столешницей, серым фартуком, техникой под мебельный фасад, темным паркетным полом, островом и фартуком из мрамора с

Kath & Keith Photography
Свежая идея для дизайна: отдельная, светлая кухня среднего размера в классическом стиле с врезной мойкой, фасадами в стиле шейкер, техникой из нержавеющей стали, темным паркетным полом, островом, белыми фасадами, гранитной столешницей, бежевым фартуком и фартуком из керамогранитной плитки - отличное фото интерьера
Свежая идея для дизайна: отдельная, светлая кухня среднего размера в классическом стиле с врезной мойкой, фасадами в стиле шейкер, техникой из нержавеющей стали, темным паркетным полом, островом, белыми фасадами, гранитной столешницей, бежевым фартуком и фартуком из керамогранитной плитки - отличное фото интерьера
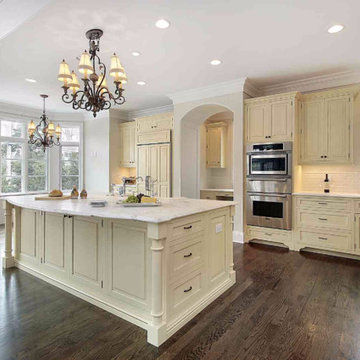
На фото: большая угловая кухня-гостиная в классическом стиле с темным паркетным полом, накладной мойкой, фасадами с декоративным кантом, белыми фасадами, мраморной столешницей, белым фартуком, фартуком из плитки кабанчик, техникой из нержавеющей стали и островом

Rustic White Photography
На фото: п-образная, отдельная кухня среднего размера в классическом стиле с врезной мойкой, фасадами с утопленной филенкой, серыми фасадами, столешницей из кварцевого агломерата, белым фартуком, фартуком из каменной плитки, техникой из нержавеющей стали, паркетным полом среднего тона и полуостровом с
На фото: п-образная, отдельная кухня среднего размера в классическом стиле с врезной мойкой, фасадами с утопленной филенкой, серыми фасадами, столешницей из кварцевого агломерата, белым фартуком, фартуком из каменной плитки, техникой из нержавеющей стали, паркетным полом среднего тона и полуостровом с
Кухня в классическом стиле с фасадами разных видов – фото дизайна интерьера
5