Кухня в классическом стиле с фасадами любого цвета – фото дизайна интерьера
Сортировать:
Бюджет
Сортировать:Популярное за сегодня
261 - 280 из 260 545 фото
1 из 3

Stunning kitchen remodel and update by Haven Design and Construction! We painted the island and range hood in a satin lacquer tinted to Benjamin Moore's 2133-10 "Onyx, and the perimeter cabinets in Sherwin Williams' SW 7005 "Pure White". Photo by Matthew Niemann
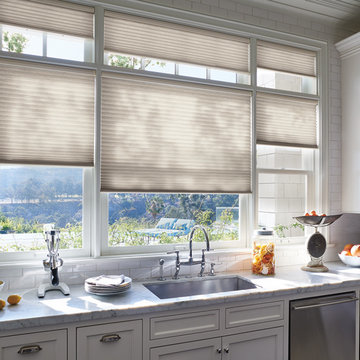
Roman shades originated in ancient Rome, when homeowners hung wet cloths over their windows to trap dust from the outside and keep the heat in check. Over time, this practical solution evolved into an aesthetic expression of the homeowner. Today, Roman shades are a great combination of utility and fashion.
Somewhere between hard window treatments like blinds or shutters, and soft treatments like curtains or drapes, Roman shades combine the best of both into a unique solution for almost any window! With a variety of lift options and a virtually unlimited line of fabrics to choose from, we can help you find the right Roman shades that perfectly accentuate your living space and reflect your personal style.
Whether your personal style leans more toward casual, classic, or elegant, there’s a Roman shade style that’s perfect for your home. The choices are limitless—classic, flat, relaxed, and more! Roman shades (or Roman blinds, as they are sometimes called) give you the look of costly custom shades at an affordable price that will surprise you. All the Roman fabric shades from Gotcha Covered lay smoothly, evenly, and gracefully into soft folds.
Additionally, Top down, Bottom Up gives you the flexibility to have open window space when and where you want it to expose those views or allow more natural light in while still maintaining privacy.
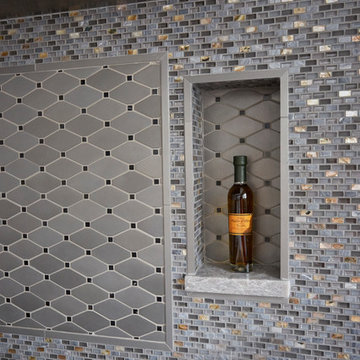
Tiled niche by the range adds extra storage for spices and dimensional interes in the range wall.
The goal of the project was to update the kitchen and butler's pantry of this over 100 year old house. The kitchen and butler's pantry cabinetry were from different eras and the counter top was disjointed around the existing sink, with an old radiator in the way. The clients were inspired by the cabinetry color in one of our projects posted earlier on Houzz and we successfully blended that with personalized elements to create a kitchen in a style of their own. The butler's pantry behind the range wall with it's lit glass door cabinets matches the kitchen's style and acts as a backdrop for the custom range hood and uniquely tiled wall. We maximized the counter space around the custom Galley sink by replacing the old radiator that was in the way with a toe space heater, and by extending the integral drain board above the dishwasher.
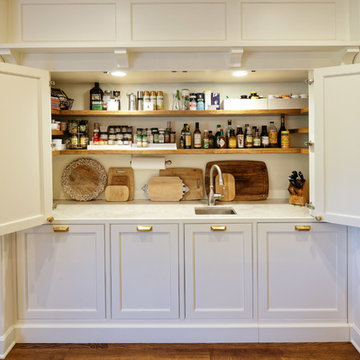
The homeowner really wanted a larder in the kitchen to provide lots of storage and added prep space. Riverside Custom Cabinetry designed the doors and pullouts to give the larder a functional, beautiful aesthetic.
Designer: Meg Kohnen
Photography by: William Manning

Inspiration can come from many things. In the case of this kitchen remodel, it’s inspiration came from the handcrafted beauty of the homeowner’s Portuguese dinnerware collection and their traditional elegant style.
How do you design a kitchen that’s suited for small intimate gatherings but also can accommodate catered parties for 250 guests? A large island was designed to be perfect to cozy up to but also large enough to be cleared off and used as a large serving station.
Plenty of storage wraps around the room and hides every small appliance, leaving ample spare countertop space. Large openings into the family room and solarium allow guests to easily come and go without halting traffic.

Bob Narod Photography
На фото: большая п-образная, светлая кухня в классическом стиле с с полувстраиваемой мойкой (с передним бортиком), фасадами с утопленной филенкой, белыми фасадами, разноцветным фартуком, техникой из нержавеющей стали, темным паркетным полом, островом, разноцветной столешницей, обеденным столом, мраморной столешницей, фартуком из плитки мозаики, коричневым полом и мойкой у окна
На фото: большая п-образная, светлая кухня в классическом стиле с с полувстраиваемой мойкой (с передним бортиком), фасадами с утопленной филенкой, белыми фасадами, разноцветным фартуком, техникой из нержавеющей стали, темным паркетным полом, островом, разноцветной столешницей, обеденным столом, мраморной столешницей, фартуком из плитки мозаики, коричневым полом и мойкой у окна
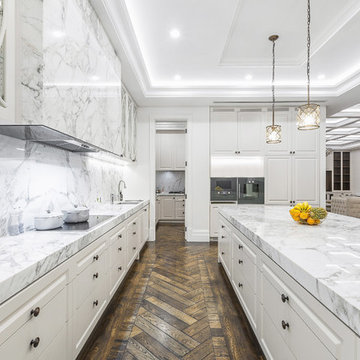
Sam Martin - Four Walls Media
Идея дизайна: большая кухня в классическом стиле с обеденным столом, врезной мойкой, стеклянными фасадами, белыми фасадами, мраморной столешницей, фартуком из мрамора, черной техникой, темным паркетным полом и островом
Идея дизайна: большая кухня в классическом стиле с обеденным столом, врезной мойкой, стеклянными фасадами, белыми фасадами, мраморной столешницей, фартуком из мрамора, черной техникой, темным паркетным полом и островом
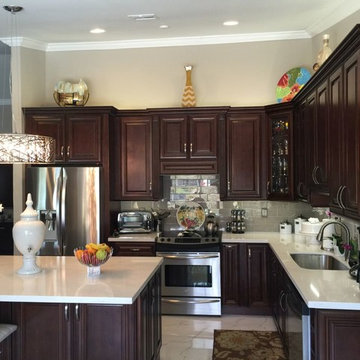
На фото: п-образная кухня среднего размера в классическом стиле с обеденным столом, врезной мойкой, фасадами с выступающей филенкой, темными деревянными фасадами, столешницей из кварцевого агломерата, серым фартуком, фартуком из плитки кабанчик, техникой из нержавеющей стали, мраморным полом, островом, белым полом и белой столешницей с
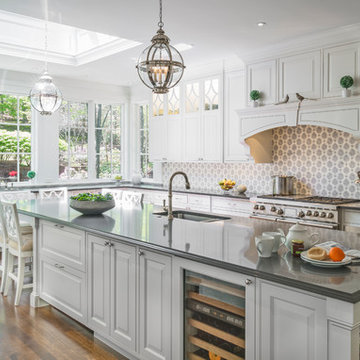
Richard Mandelkorn
Пример оригинального дизайна: п-образная кухня-гостиная среднего размера в классическом стиле с фасадами с выступающей филенкой, белыми фасадами, техникой из нержавеющей стали, паркетным полом среднего тона, островом, с полувстраиваемой мойкой (с передним бортиком), столешницей из акрилового камня, серым фартуком, фартуком из цементной плитки, коричневым полом и окном
Пример оригинального дизайна: п-образная кухня-гостиная среднего размера в классическом стиле с фасадами с выступающей филенкой, белыми фасадами, техникой из нержавеющей стали, паркетным полом среднего тона, островом, с полувстраиваемой мойкой (с передним бортиком), столешницей из акрилового камня, серым фартуком, фартуком из цементной плитки, коричневым полом и окном
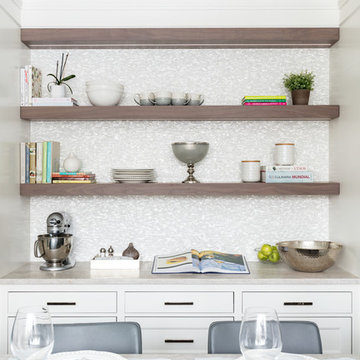
На фото: большая п-образная кухня-гостиная в классическом стиле с врезной мойкой, фасадами с утопленной филенкой, белыми фасадами, столешницей из кварцита, белым фартуком, фартуком из плитки мозаики, техникой из нержавеющей стали, полом из керамогранита, островом и серым полом
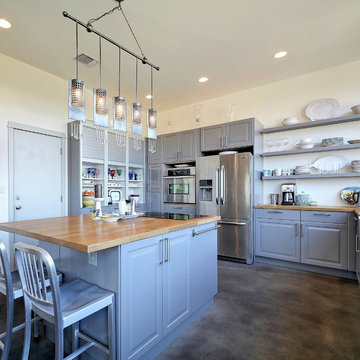
Twist Tours
Пример оригинального дизайна: п-образная кухня в классическом стиле с фасадами с выступающей филенкой, синими фасадами, деревянной столешницей, техникой из нержавеющей стали, бетонным полом, островом, серым полом и бежевой столешницей
Пример оригинального дизайна: п-образная кухня в классическом стиле с фасадами с выступающей филенкой, синими фасадами, деревянной столешницей, техникой из нержавеющей стали, бетонным полом, островом, серым полом и бежевой столешницей

Источник вдохновения для домашнего уюта: большая угловая кухня у окна в классическом стиле с врезной мойкой, фасадами в стиле шейкер, деревянной столешницей, зеленым фартуком, техникой из нержавеющей стали, паркетным полом среднего тона, островом, фасадами цвета дерева среднего тона, двухцветным гарнитуром и мойкой у окна

This charming soft gray kitchen with soaring 9 foot ceilings was a quick redo for a growing family moving from the city with a baby on the way! The kitchen flow was helped by the addition of an island, with hardworking Caesarstone countertops in Pebble give the warm feel of concrete. All sources are available on our website, www.studiodearborn.com. Photos, Timothy Lenz.

The pallet for this light and bright kitchen update was centered around the Berwyn design by Cambria. The Classic White finish on the cabinetry along with the Italino Classico antique mirror behind the mullions not only lightened up the space but makes it look and feel very sophisticated. The original island was triangular in shape and was replaced with a rectangular design to increase both seating capacity and storage space.
Scott Amundson Photography, LLC.
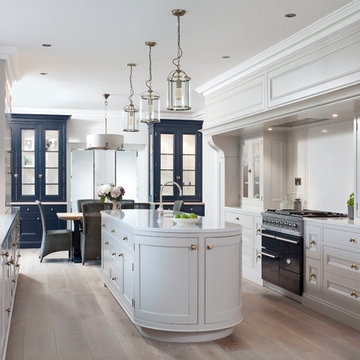
На фото: параллельная кухня среднего размера в классическом стиле с обеденным столом, фасадами с утопленной филенкой, гранитной столешницей, белым фартуком, островом, бежевым полом, серыми фасадами, черной техникой и светлым паркетным полом с
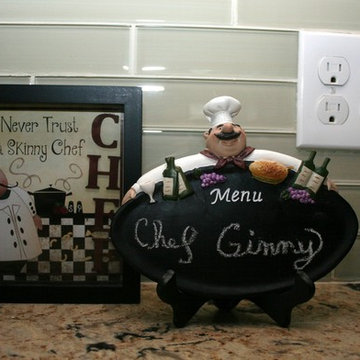
This was a total kitchen renovation. The layout was kept the same, as it worked well for the home owners. New cherry wood cabinets were done , incorporating glass cabinets to added brightness to the space. In addition a new quartz counter top, stainless steel sink, faucet, lighting and pot lights were also incorporated. Finishing the look new accessories, dining room table and parsons chairs and custom window treatments complete this look.
Photo taken by: Personal Touch Interiors
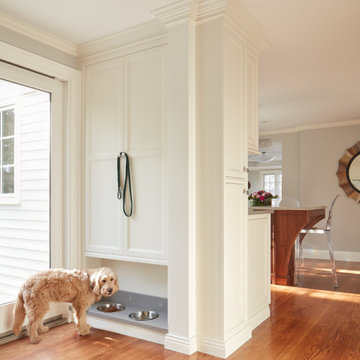
This cleverly located and designed pet center includes built-in dog bowls set at the ideal height into a slab of Caesarstone for easy cleaning. Shallow storage for pet needs located above. Photo by Jared Kuzia.
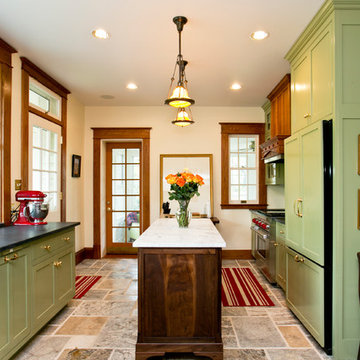
Источник вдохновения для домашнего уюта: отдельная кухня у окна в классическом стиле с с полувстраиваемой мойкой (с передним бортиком), зелеными фасадами, столешницей из талькохлорита, полом из известняка, островом, фасадами в стиле шейкер, техникой под мебельный фасад, разноцветным полом и мойкой у окна

На фото: огромная угловая кухня в классическом стиле с темным паркетным полом, островом, двойной мойкой, фасадами с утопленной филенкой, черными фасадами, серым фартуком, техникой под мебельный фасад, коричневым полом и двухцветным гарнитуром
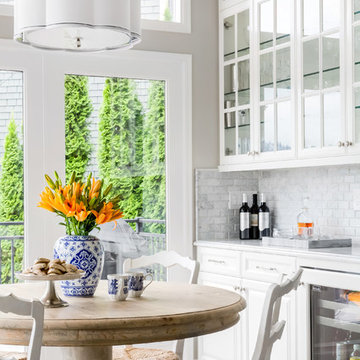
WE Studio Photography
На фото: огромная отдельная, п-образная кухня в классическом стиле с с полувстраиваемой мойкой (с передним бортиком), фасадами с выступающей филенкой, белыми фасадами, мраморной столешницей, белым фартуком, фартуком из мрамора, техникой под мебельный фасад, паркетным полом среднего тона, островом и коричневым полом
На фото: огромная отдельная, п-образная кухня в классическом стиле с с полувстраиваемой мойкой (с передним бортиком), фасадами с выступающей филенкой, белыми фасадами, мраморной столешницей, белым фартуком, фартуком из мрамора, техникой под мебельный фасад, паркетным полом среднего тона, островом и коричневым полом
Кухня в классическом стиле с фасадами любого цвета – фото дизайна интерьера
14