Кухня
Сортировать:
Бюджет
Сортировать:Популярное за сегодня
81 - 100 из 13 354 фото
1 из 3
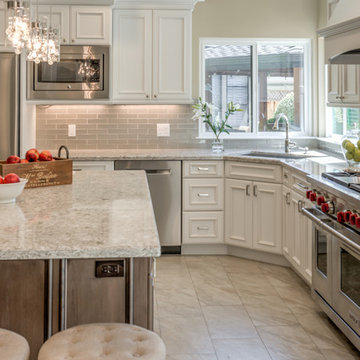
Treve Johnson Photography
Идея дизайна: п-образная кухня среднего размера в классическом стиле с обеденным столом, врезной мойкой, белыми фасадами, столешницей из кварцевого агломерата, фартуком из стеклянной плитки, техникой из нержавеющей стали, полом из керамической плитки, островом, белым полом, фасадами с утопленной филенкой и серым фартуком
Идея дизайна: п-образная кухня среднего размера в классическом стиле с обеденным столом, врезной мойкой, белыми фасадами, столешницей из кварцевого агломерата, фартуком из стеклянной плитки, техникой из нержавеющей стали, полом из керамической плитки, островом, белым полом, фасадами с утопленной филенкой и серым фартуком
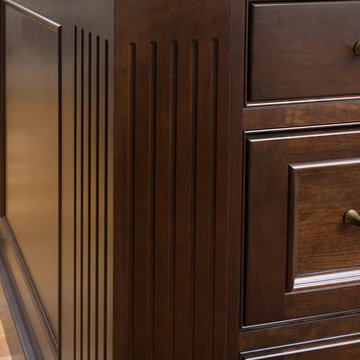
Boxford, MA kitchen renovation designed by north of Boston kitchen design showroom Heartwood Kitchens.
This kitchen includes white painted cabinetry with a glaze and dark wood island. Heartwood included a large, deep boxed out window on the window wall to brighten up the kitchen. This kitchen includes a large island with seating for 4, Wolf range, Sub-Zero refrigerator/freezer, large pantry cabinets and glass front china cabinet. Island/Tabletop items provided by Savoir Faire Home Andover, MA Oriental rugs from First Rugs in Acton, MA Photo credit: Eric Roth Photography.
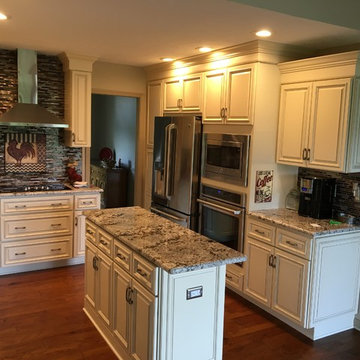
Стильный дизайн: п-образная кухня среднего размера в классическом стиле с обеденным столом, с полувстраиваемой мойкой (с передним бортиком), фасадами с выступающей филенкой, белыми фасадами, гранитной столешницей, коричневым фартуком, фартуком из стеклянной плитки, техникой из нержавеющей стали, паркетным полом среднего тона, островом и коричневым полом - последний тренд
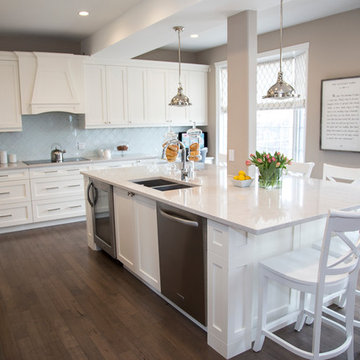
Kitchen designed and built by The Kitchen Studio, with decor by Erin Interiors.
На фото: большая угловая кухня-гостиная в классическом стиле с двойной мойкой, фасадами в стиле шейкер, белыми фасадами, мраморной столешницей, синим фартуком, фартуком из стеклянной плитки, техникой из нержавеющей стали, темным паркетным полом, островом и коричневым полом
На фото: большая угловая кухня-гостиная в классическом стиле с двойной мойкой, фасадами в стиле шейкер, белыми фасадами, мраморной столешницей, синим фартуком, фартуком из стеклянной плитки, техникой из нержавеющей стали, темным паркетным полом, островом и коричневым полом
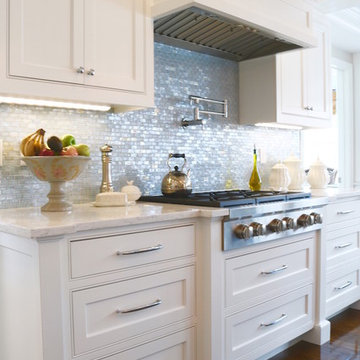
We opened this kitchen to a family room which we remodeled, gave the clients a new mudroom, sunroom, new screened room and kitchenette to be used when poolside. The style is a casual yet traditional kitchen featuring white cabinets, quartz counters and a designer glass backsplash. The use of weathered natural materials and blue/grey island creates a softness and yields a more livable space which can be hard to achieve with the use of white cabinetry alone. Their professional appliances and built-in appliance garage make this kitchen extremely functional for even the best of cooks. Finishing touches such as the fireclay farmhouse sink, the hand-hammered bar sink and a touch of crystal in the sconces provide just the right amount of sparkle.
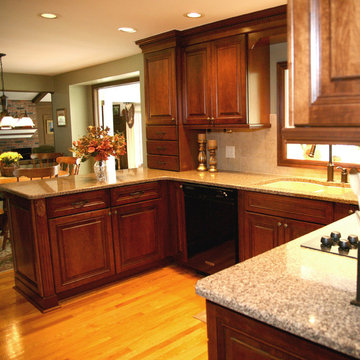
Стильный дизайн: п-образная кухня среднего размера в классическом стиле с обеденным столом, фасадами с выступающей филенкой, фасадами цвета дерева среднего тона, бежевым фартуком, паркетным полом среднего тона, двойной мойкой, столешницей из оникса, фартуком из стеклянной плитки, черной техникой и коричневым полом без острова - последний тренд
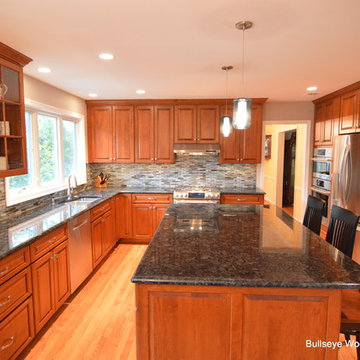
Fully renovated kitchen featuring raised panel cherry custom cabinetry with honey finish, pantry with pull out trays, floor to ceiling spice pull out, double trash pull out, hidden island compartment for oversized family heirloom cutting board, decorative crown and end panels, glass wall display cabinets, under cabinet lighting and electrical outlet strips, blue glass mason jar pendant lights, 1x4 glass tile backsplash and Volga Blue granite.
Jason Jasienowski
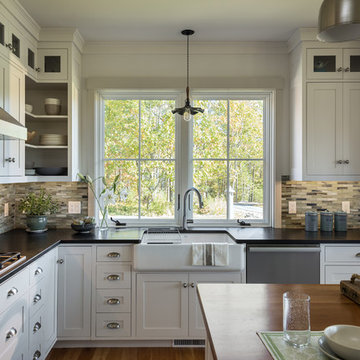
photography by Rob Karosis
Стильный дизайн: угловая кухня среднего размера в классическом стиле с обеденным столом, одинарной мойкой, фасадами в стиле шейкер, белыми фасадами, разноцветным фартуком, фартуком из стеклянной плитки, техникой из нержавеющей стали, паркетным полом среднего тона и островом - последний тренд
Стильный дизайн: угловая кухня среднего размера в классическом стиле с обеденным столом, одинарной мойкой, фасадами в стиле шейкер, белыми фасадами, разноцветным фартуком, фартуком из стеклянной плитки, техникой из нержавеющей стали, паркетным полом среднего тона и островом - последний тренд
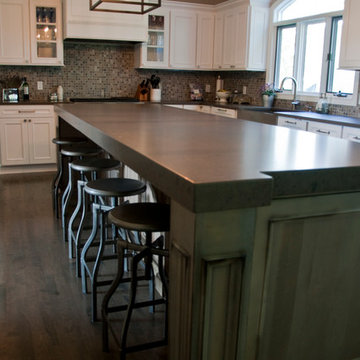
3" Apron Edge, Amazon Grey Leather, eased edge, island detail, non-shiny surface.
Kitchen countertop is Silestone natural quartz.
Идея дизайна: угловая кухня в классическом стиле с обеденным столом, с полувстраиваемой мойкой (с передним бортиком), белыми фасадами, столешницей из кварцевого агломерата, разноцветным фартуком, фартуком из стеклянной плитки и техникой из нержавеющей стали
Идея дизайна: угловая кухня в классическом стиле с обеденным столом, с полувстраиваемой мойкой (с передним бортиком), белыми фасадами, столешницей из кварцевого агломерата, разноцветным фартуком, фартуком из стеклянной плитки и техникой из нержавеющей стали
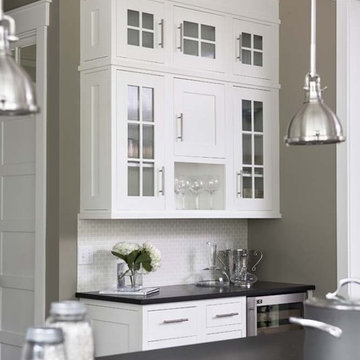
This lovely home sits in one of the most pristine and preserved places in the country - Palmetto Bluff, in Bluffton, SC. The natural beauty and richness of this area create an exceptional place to call home or to visit. The house lies along the river and fits in perfectly with its surroundings.
4,000 square feet - four bedrooms, four and one-half baths
All photos taken by Rachael Boling Photography
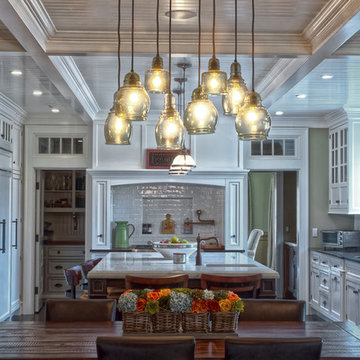
Photo by: Daniel Contelmo Jr.
На фото: большая п-образная кухня в классическом стиле с обеденным столом, двойной мойкой, фасадами с утопленной филенкой, белыми фасадами, мраморной столешницей, белым фартуком, фартуком из стеклянной плитки, техникой из нержавеющей стали, темным паркетным полом и островом
На фото: большая п-образная кухня в классическом стиле с обеденным столом, двойной мойкой, фасадами с утопленной филенкой, белыми фасадами, мраморной столешницей, белым фартуком, фартуком из стеклянной плитки, техникой из нержавеющей стали, темным паркетным полом и островом
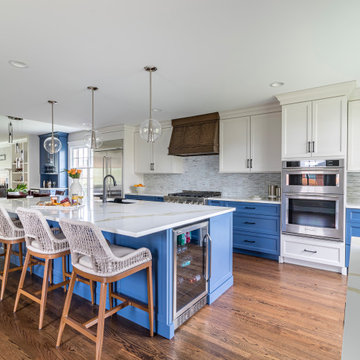
A major remodel for this 1959 home. We used a beautiful walnut stain for the flooring, gorgeous blue paint for the base perimeter cabinets and island paired with warm white upper perimeter cabinets, a walnut-stained hood to match the flooring, a massive island with a seamless jumbo quartz slab featuring a beautiful organic veining in a warm tone incorporated on the glass backsplash tile which unites all finishes within this space- Balancing the warm and cool tones. We used a timeless design with a modern flare for the lighting to bring an up-to-date aesthetic.
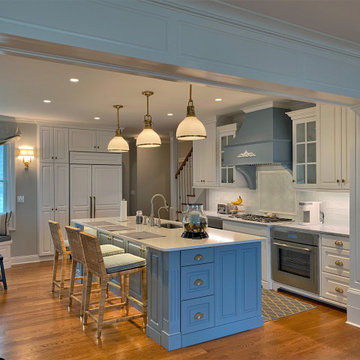
This room is a part of entire house renovation.
На фото: большая п-образная кухня в классическом стиле с обеденным столом, врезной мойкой, фасадами с выступающей филенкой, белыми фасадами, столешницей из кварцевого агломерата, белым фартуком, фартуком из стеклянной плитки, техникой из нержавеющей стали, паркетным полом среднего тона, островом, коричневым полом и белой столешницей
На фото: большая п-образная кухня в классическом стиле с обеденным столом, врезной мойкой, фасадами с выступающей филенкой, белыми фасадами, столешницей из кварцевого агломерата, белым фартуком, фартуком из стеклянной плитки, техникой из нержавеющей стали, паркетным полом среднего тона, островом, коричневым полом и белой столешницей

This homeowner loved her home and location, but it needed updating and a more efficient use of the condensed space she had for her kitchen.
We were creative in opening the kitchen and a small eat-in area to create a more open kitchen for multiple cooks to work together. We created a coffee station/serving area with floating shelves, and in order to preserve the existing windows, we stepped a base cabinet down to maintain adequate counter prep space. With custom cabinetry reminiscent of the era of this home and a glass tile back splash she loved, we were able to give her the kitchen of her dreams in a home she already loved. We attended a holiday cookie party at her home upon completion, and were able to experience firsthand, multiple cooks in the kitchen and hear the oohs and ahhs from family and friends about the amazing transformation of her spaces.
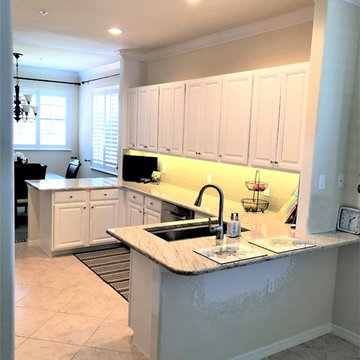
Heritage Bay project in Naples Florida: We removed the dining room wall to make an more open kitchen plan. We cut the wall down to the same dimensions as the other side of the kitchen to keep the kitchen symmetrical. Added new Granite tops, a Beige Glass Bask splash and a new sink. The client elected to have a painting contractor paint the cabinets white.
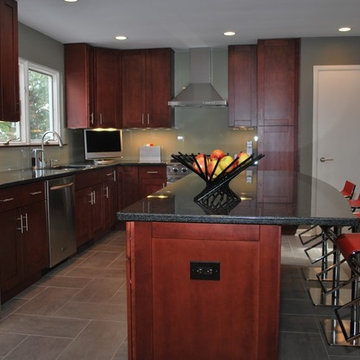
Special thanks to Eric Schmidt for all of these pictures. Rest in Pease, my friend.
На фото: отдельная, угловая кухня среднего размера в классическом стиле с врезной мойкой, фасадами в стиле шейкер, красными фасадами, столешницей из кварцевого агломерата, бежевым фартуком, фартуком из стеклянной плитки, техникой из нержавеющей стали, полом из керамической плитки, островом, серым полом и черной столешницей
На фото: отдельная, угловая кухня среднего размера в классическом стиле с врезной мойкой, фасадами в стиле шейкер, красными фасадами, столешницей из кварцевого агломерата, бежевым фартуком, фартуком из стеклянной плитки, техникой из нержавеющей стали, полом из керамической плитки, островом, серым полом и черной столешницей
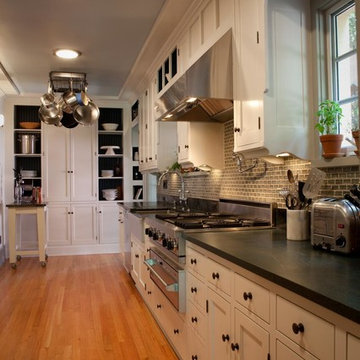
JCA Photography
Источник вдохновения для домашнего уюта: отдельная, параллельная кухня среднего размера в классическом стиле с с полувстраиваемой мойкой (с передним бортиком), фасадами в стиле шейкер, белыми фасадами, столешницей из талькохлорита, серым фартуком, фартуком из стеклянной плитки, техникой из нержавеющей стали и светлым паркетным полом без острова
Источник вдохновения для домашнего уюта: отдельная, параллельная кухня среднего размера в классическом стиле с с полувстраиваемой мойкой (с передним бортиком), фасадами в стиле шейкер, белыми фасадами, столешницей из талькохлорита, серым фартуком, фартуком из стеклянной плитки, техникой из нержавеющей стали и светлым паркетным полом без острова
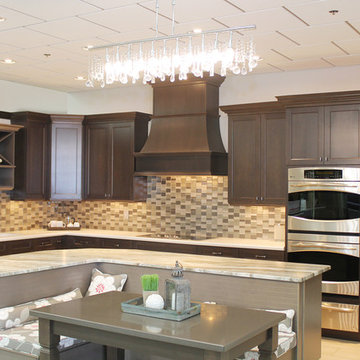
This L-shaped island and bench seat kitchen has been one of our most popular designs in our showroom at 1499 West 3500 South, Salt Lake City, UT 84115. The design is by Emily Haroldsen one of our in-house designers. The cabinets are by KitchenCraft and feature both Wilsonart High-Def Laminate on the back countertop. The Island is Granite “Fantasy Brown” and the banquet table Hanex (Solid Surface). Photo: AntFarmCreative
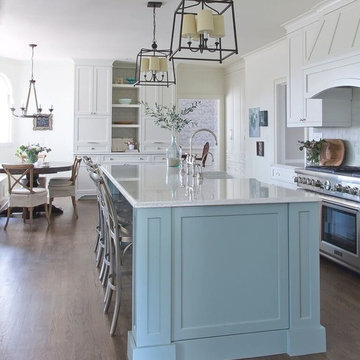
Jennifer Kesler
На фото: большая параллельная кухня в классическом стиле с кладовкой, с полувстраиваемой мойкой (с передним бортиком), фасадами в стиле шейкер, синими фасадами, столешницей из кварцевого агломерата, белым фартуком, фартуком из стеклянной плитки, техникой из нержавеющей стали, темным паркетным полом и островом с
На фото: большая параллельная кухня в классическом стиле с кладовкой, с полувстраиваемой мойкой (с передним бортиком), фасадами в стиле шейкер, синими фасадами, столешницей из кварцевого агломерата, белым фартуком, фартуком из стеклянной плитки, техникой из нержавеющей стали, темным паркетным полом и островом с
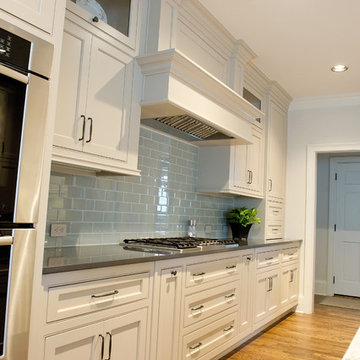
Jen Wunderlich
Свежая идея для дизайна: угловая кухня-гостиная среднего размера в классическом стиле с врезной мойкой, фасадами в стиле шейкер, белыми фасадами, мраморной столешницей, синим фартуком, фартуком из стеклянной плитки, техникой из нержавеющей стали, паркетным полом среднего тона и островом - отличное фото интерьера
Свежая идея для дизайна: угловая кухня-гостиная среднего размера в классическом стиле с врезной мойкой, фасадами в стиле шейкер, белыми фасадами, мраморной столешницей, синим фартуком, фартуком из стеклянной плитки, техникой из нержавеющей стали, паркетным полом среднего тона и островом - отличное фото интерьера
5