Кухня в классическом стиле с фартуком из кирпича – фото дизайна интерьера
Сортировать:
Бюджет
Сортировать:Популярное за сегодня
101 - 120 из 1 218 фото
1 из 3
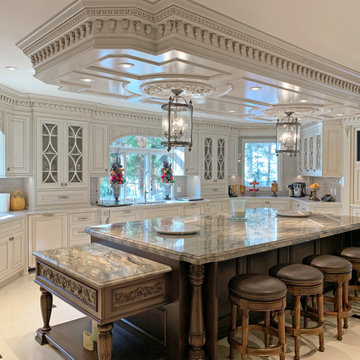
The island in a different color and various levels and its coffered ceiling gives cohesión and warm to this large kitchen. Mahogany wood and painted cabinets with patina.
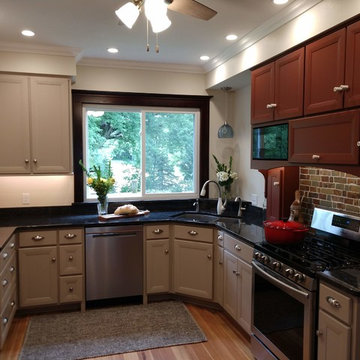
Пример оригинального дизайна: п-образная кухня-гостиная среднего размера в классическом стиле с двойной мойкой, фасадами с утопленной филенкой, серыми фасадами, столешницей из кварцевого агломерата, коричневым фартуком, фартуком из кирпича, техникой из нержавеющей стали, паркетным полом среднего тона, коричневым полом и черной столешницей без острова
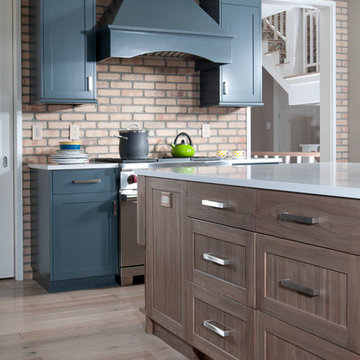
Photographer: Chuck Heiney
Crossing the threshold, you know this is the home you’ve always dreamed of. At home in any neighborhood, Pineleigh’s architectural style and family-focused floor plan offers timeless charm yet is geared toward today’s relaxed lifestyle. Full of light, warmth and thoughtful details that make a house a home, Pineleigh enchants from the custom entryway that includes a mahogany door, columns and a peaked roof. Two outdoor porches to the home’s left side offer plenty of spaces to enjoy outdoor living, making this cedar-shake-covered design perfect for a waterfront or woodsy lot. Inside, more than 2,000 square feet await on the main level. The family cook is never isolated in the spacious central kitchen, which is located on the back of the house behind the large, 17 by 30-foot living room and 12 by 18 formal dining room which functions for both formal and casual occasions and is adjacent to the charming screened-in porch and outdoor patio. Distinctive details include a large foyer, a private den/office with built-ins and all of the extras a family needs – an eating banquette in the kitchen as well as a walk-in pantry, first-floor laundry, cleaning closet and a mud room near the 1,000square foot garage stocked with built-in lockers and a three-foot bench. Upstairs is another covered deck and a dreamy 18 by 13-foot master bedroom/bath suite with deck access for enjoying morning coffee or late-night stargazing. Three additional bedrooms and a bath accommodate a growing family, as does the 1,700-square foot lower level, where an additional bar/kitchen with counter, a billiards space and an additional guest bedroom, exercise space and two baths complete the extensive offerings.
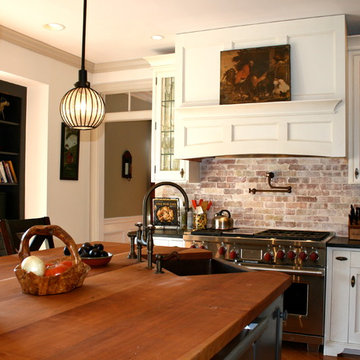
z.yannarella
Handcrafted Custom Kitchen
Источник вдохновения для домашнего уюта: кухня среднего размера в классическом стиле с с полувстраиваемой мойкой (с передним бортиком), фасадами в стиле шейкер, белыми фасадами, деревянной столешницей, красным фартуком, фартуком из кирпича, паркетным полом среднего тона и островом
Источник вдохновения для домашнего уюта: кухня среднего размера в классическом стиле с с полувстраиваемой мойкой (с передним бортиком), фасадами в стиле шейкер, белыми фасадами, деревянной столешницей, красным фартуком, фартуком из кирпича, паркетным полом среднего тона и островом
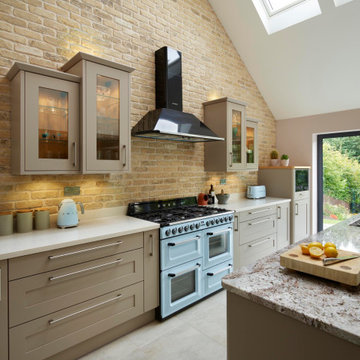
Стильный дизайн: большая угловая кухня-гостиная в классическом стиле с монолитной мойкой, фасадами с утопленной филенкой, бежевыми фасадами, коричневым фартуком, фартуком из кирпича, техникой под мебельный фасад, островом, разноцветной столешницей, сводчатым потолком и акцентной стеной - последний тренд
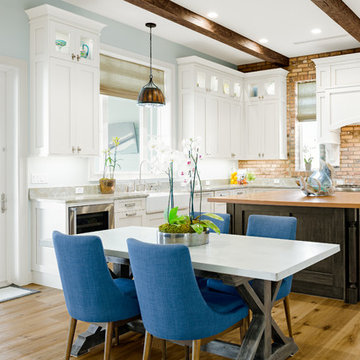
Brick walls and rough hewn beams add the perfect balance of traditional elements to this traditional coastal home kitchen. The wood island countertop contrasts nicely with the perimeter quarts stonetops. The cabinetry is a neutral grey khaki tone that is timeless and reads neutral in color tone. It's a great combination of texture and natural materials.
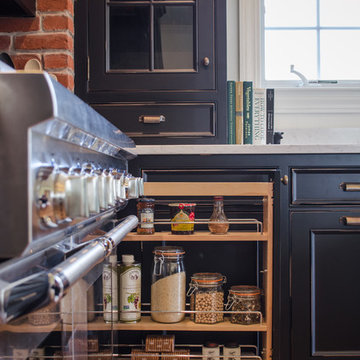
Photo: Vicki Bodine
На фото: большая угловая кухня в классическом стиле с фасадами с декоративным кантом, черными фасадами, белым фартуком, техникой из нержавеющей стали, паркетным полом среднего тона, островом, врезной мойкой, обеденным столом, мраморной столешницей и фартуком из кирпича с
На фото: большая угловая кухня в классическом стиле с фасадами с декоративным кантом, черными фасадами, белым фартуком, техникой из нержавеющей стали, паркетным полом среднего тона, островом, врезной мойкой, обеденным столом, мраморной столешницей и фартуком из кирпича с
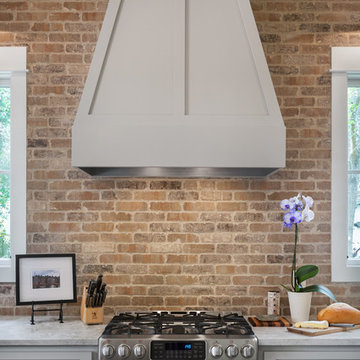
New home construction in Homewood Alabama photographed for Willow Homes, Willow Design Studio, and Triton Stone Group by Birmingham Alabama based architectural and interiors photographer Tommy Daspit. You can see more of his work at http://tommydaspit.com
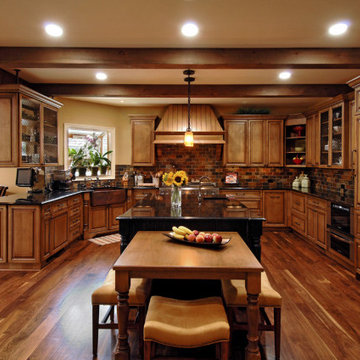
Свежая идея для дизайна: большая п-образная кухня в классическом стиле с обеденным столом, с полувстраиваемой мойкой (с передним бортиком), фасадами с выступающей филенкой, фасадами цвета дерева среднего тона, гранитной столешницей, красным фартуком, фартуком из кирпича, техникой под мебельный фасад, темным паркетным полом, островом, коричневым полом и черной столешницей - отличное фото интерьера
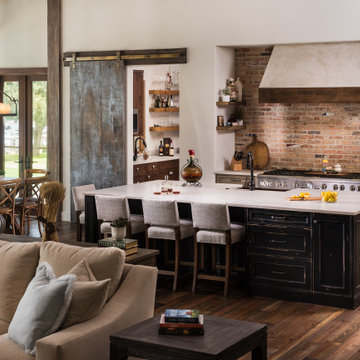
Стильный дизайн: большая угловая кухня в классическом стиле с обеденным столом, с полувстраиваемой мойкой (с передним бортиком), фасадами с утопленной филенкой, черными фасадами, фартуком из кирпича, техникой из нержавеющей стали, паркетным полом среднего тона, островом, коричневым полом и бежевой столешницей - последний тренд
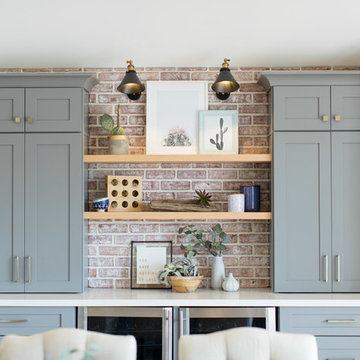
Свежая идея для дизайна: большая п-образная кухня в классическом стиле с врезной мойкой, фасадами в стиле шейкер, серыми фасадами, столешницей из кварцевого агломерата, разноцветным фартуком, фартуком из кирпича, техникой из нержавеющей стали, светлым паркетным полом, бежевым полом, белой столешницей, обеденным столом и островом - отличное фото интерьера
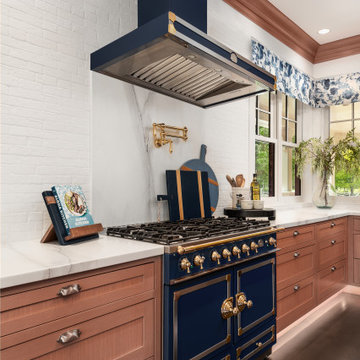
Photo by Kirsten Robertson.
Идея дизайна: огромная отдельная, п-образная кухня в классическом стиле с фасадами в стиле шейкер, фасадами цвета дерева среднего тона, столешницей из кварцевого агломерата, белым фартуком, фартуком из кирпича, цветной техникой, темным паркетным полом, островом и белой столешницей
Идея дизайна: огромная отдельная, п-образная кухня в классическом стиле с фасадами в стиле шейкер, фасадами цвета дерева среднего тона, столешницей из кварцевого агломерата, белым фартуком, фартуком из кирпича, цветной техникой, темным паркетным полом, островом и белой столешницей
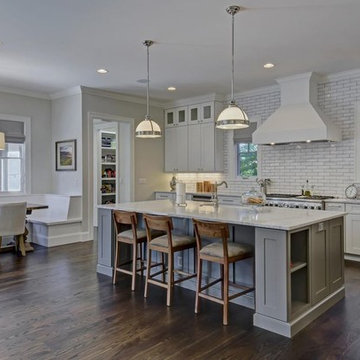
Пример оригинального дизайна: кухня в классическом стиле с обеденным столом, белыми фасадами, мраморной столешницей, белым фартуком, фартуком из кирпича, техникой из нержавеющей стали, темным паркетным полом и островом
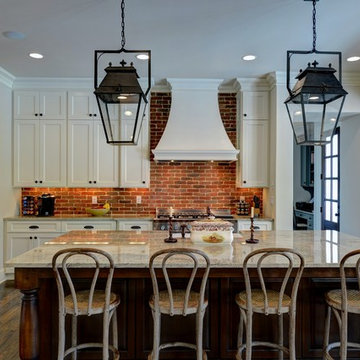
На фото: кухня в классическом стиле с с полувстраиваемой мойкой (с передним бортиком), фасадами в стиле шейкер, белыми фасадами, гранитной столешницей, фартуком из кирпича, техникой из нержавеющей стали, темным паркетным полом и островом
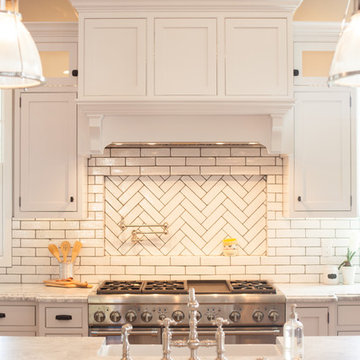
Ace and Whim Photography
Kitchen Design by Tim Morari of Showcase Kitchens
Идея дизайна: большая угловая кухня-гостиная в классическом стиле с с полувстраиваемой мойкой (с передним бортиком), фасадами в стиле шейкер, белыми фасадами, мраморной столешницей, белым фартуком, фартуком из кирпича, техникой из нержавеющей стали, светлым паркетным полом и островом
Идея дизайна: большая угловая кухня-гостиная в классическом стиле с с полувстраиваемой мойкой (с передним бортиком), фасадами в стиле шейкер, белыми фасадами, мраморной столешницей, белым фартуком, фартуком из кирпича, техникой из нержавеющей стали, светлым паркетным полом и островом
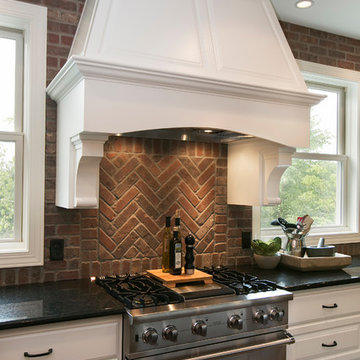
На фото: п-образная кухня среднего размера в классическом стиле с обеденным столом, с полувстраиваемой мойкой (с передним бортиком), фасадами с выступающей филенкой, белыми фасадами, гранитной столешницей, красным фартуком, фартуком из кирпича, техникой из нержавеющей стали, темным паркетным полом, островом, коричневым полом и разноцветной столешницей с
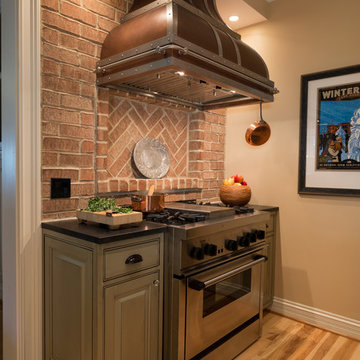
Victoria McHugh Photography
Lakeside Custom Cabinetry,LLC
Chris Hummel Construction
Vogler Metalwork & Design
A huge amount of functional storage space was designed into an otherwise small kitchen through the use of purpose built, custom cabinetry.
The homeowner knew exactly how she wanted to organize her kitchen tools. A knife drawer was specially made to fit her collection of knives. The open shelving on the range side serves as easy access to her cookware as well as a garbage pullout.
We were able to relocate and center the range and copper range hood made by Vogler Metalworks by removing a center island and replacing it with a honed black granite countertop peninsula. The subway tile backsplash on the sink wall is taken up to the soffit with the exception of dark bull nose used to frame the wall sconce made by Vaughn.
The kitchen also serves as an informal entryway from the lake and exterior brick patio so the homeowners were desperate to have a way to keep shoes from being scattered on the floor. We took an awkward corner and fitted it with custom built cabinetry that housed not only the family's shoes but kitty litter, dog leashes, car keys, sun hats, and lotions.
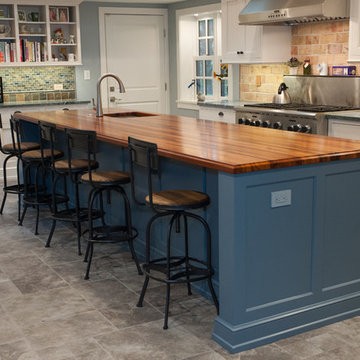
John Welsh
Стильный дизайн: огромная кухня в классическом стиле с врезной мойкой, столешницей из талькохлорита, островом, синими фасадами, фасадами с утопленной филенкой и фартуком из кирпича - последний тренд
Стильный дизайн: огромная кухня в классическом стиле с врезной мойкой, столешницей из талькохлорита, островом, синими фасадами, фасадами с утопленной филенкой и фартуком из кирпича - последний тренд
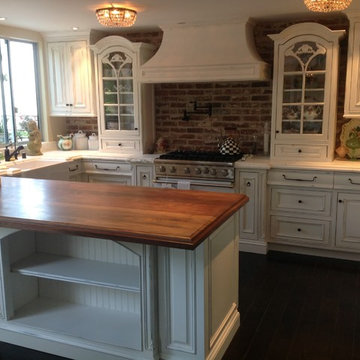
Идея дизайна: маленькая отдельная, угловая кухня в классическом стиле с с полувстраиваемой мойкой (с передним бортиком), фасадами с выступающей филенкой, белыми фасадами, мраморной столешницей, коричневым фартуком, фартуком из кирпича, полом из керамогранита и полуостровом для на участке и в саду
Кухня в классическом стиле с фартуком из кирпича – фото дизайна интерьера
6
