Кухня
Сортировать:
Бюджет
Сортировать:Популярное за сегодня
41 - 60 из 9 618 фото
1 из 3
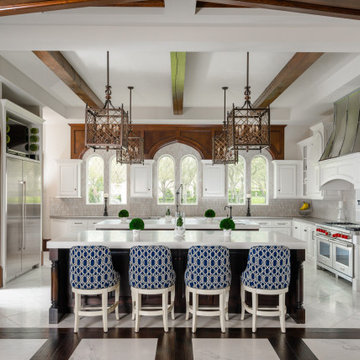
Источник вдохновения для домашнего уюта: огромная кухня в классическом стиле с белыми фасадами, бежевым фартуком, двумя и более островами, белой столешницей, балками на потолке, техникой из нержавеющей стали, фасадами с выступающей филенкой, столешницей из кварцевого агломерата, фартуком из керамической плитки, полом из керамогранита и разноцветным полом

Extensive custom millwork, two islands, and an abundance of natural light combine to create a feeling of casual sophistication in the main kitchen. A screen porch is connected, offering nearby space for gracious waterfront dining.
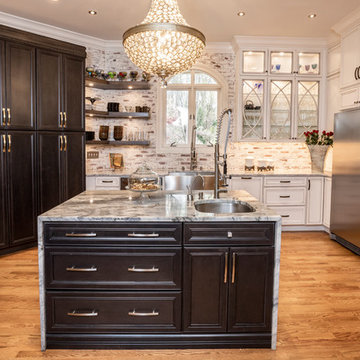
This was a total transformation from a house that was the House of Dreams in Kennesaw for 1997, but that kitchen didn't stand the test of time. The new one will never get old! The client helped a ton with this one, we pulled out all the details we could fit into this space.
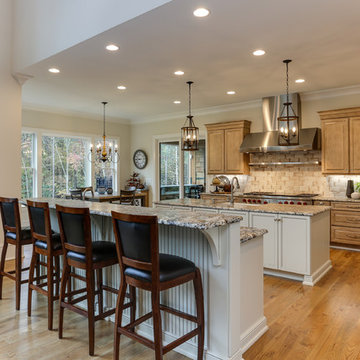
Photos by: Tad Davis
На фото: большая кухня-гостиная в классическом стиле с с полувстраиваемой мойкой (с передним бортиком), фасадами с выступающей филенкой, гранитной столешницей, техникой из нержавеющей стали, паркетным полом среднего тона, двумя и более островами, разноцветной столешницей, фасадами цвета дерева среднего тона, разноцветным фартуком и барной стойкой
На фото: большая кухня-гостиная в классическом стиле с с полувстраиваемой мойкой (с передним бортиком), фасадами с выступающей филенкой, гранитной столешницей, техникой из нержавеющей стали, паркетным полом среднего тона, двумя и более островами, разноцветной столешницей, фасадами цвета дерева среднего тона, разноцветным фартуком и барной стойкой
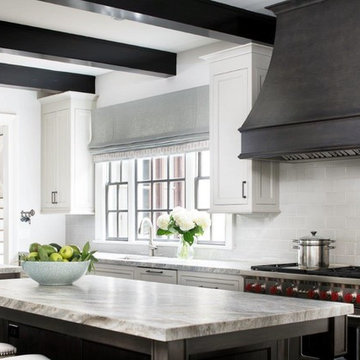
Pineapple House designers created views to the home's stairs by widening the opening between the kitchen and informal dining room. They illuminate the area by adding side lights and a tall windowed modernly configured door across from the staircase.
Galina Coada Photography
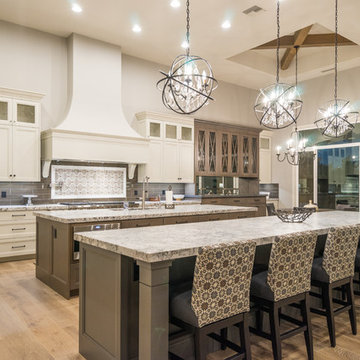
Идея дизайна: параллельная кухня в классическом стиле с фасадами с утопленной филенкой, белыми фасадами, серым фартуком, светлым паркетным полом, двумя и более островами и коричневым полом
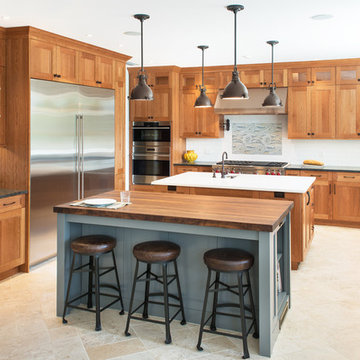
На фото: кухня в классическом стиле с с полувстраиваемой мойкой (с передним бортиком), фасадами в стиле шейкер, фасадами цвета дерева среднего тона, разноцветным фартуком, техникой из нержавеющей стали, двумя и более островами, бежевым полом и белой столешницей
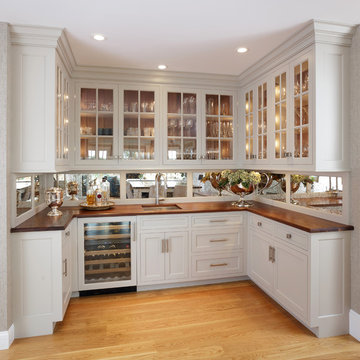
Идея дизайна: большая отдельная, п-образная кухня в классическом стиле с врезной мойкой, фасадами с утопленной филенкой, белыми фасадами, мраморной столешницей, белым фартуком, фартуком из мрамора, техникой под мебельный фасад, светлым паркетным полом, двумя и более островами и бежевым полом
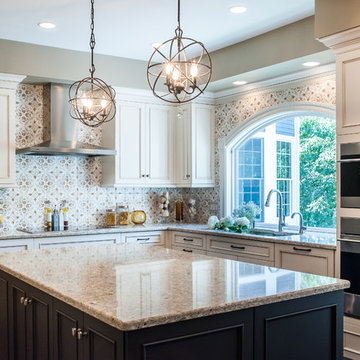
Стильный дизайн: угловая кухня среднего размера в классическом стиле с кладовкой, врезной мойкой, фасадами с декоративным кантом, белыми фасадами, гранитной столешницей, разноцветным фартуком, фартуком из керамической плитки, техникой из нержавеющей стали, темным паркетным полом, двумя и более островами и коричневым полом - последний тренд
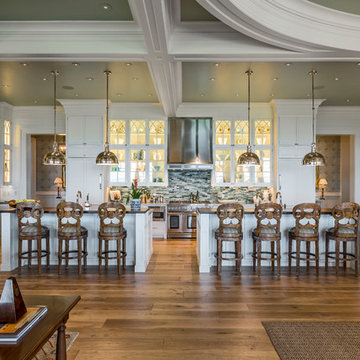
Photographer : Richard Mandelkorn
На фото: огромная п-образная кухня в классическом стиле с обеденным столом, фасадами с утопленной филенкой, желтыми фасадами, мраморной столешницей и двумя и более островами с
На фото: огромная п-образная кухня в классическом стиле с обеденным столом, фасадами с утопленной филенкой, желтыми фасадами, мраморной столешницей и двумя и более островами с
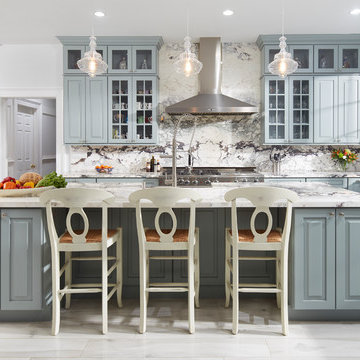
Karen Melvin
Идея дизайна: кухня в классическом стиле с с полувстраиваемой мойкой (с передним бортиком), разноцветным фартуком, техникой из нержавеющей стали, двумя и более островами и стеклянными фасадами
Идея дизайна: кухня в классическом стиле с с полувстраиваемой мойкой (с передним бортиком), разноцветным фартуком, техникой из нержавеющей стали, двумя и более островами и стеклянными фасадами
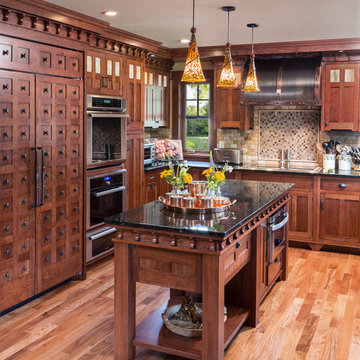
Edmunds Studios
На фото: большая п-образная кухня в классическом стиле с обеденным столом, с полувстраиваемой мойкой (с передним бортиком), фасадами с утопленной филенкой, фасадами цвета дерева среднего тона, гранитной столешницей, коричневым фартуком, фартуком из каменной плитки, техникой под мебельный фасад, темным паркетным полом и двумя и более островами
На фото: большая п-образная кухня в классическом стиле с обеденным столом, с полувстраиваемой мойкой (с передним бортиком), фасадами с утопленной филенкой, фасадами цвета дерева среднего тона, гранитной столешницей, коричневым фартуком, фартуком из каменной плитки, техникой под мебельный фасад, темным паркетным полом и двумя и более островами
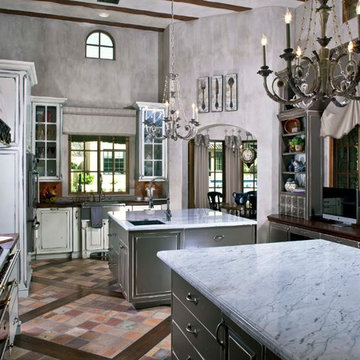
This culinary kitchen was designed to fit the lifestyle of the homeowner. The floor tiles are from France and their are inserted into in Hickory wood planks . Two islands with Carrara Marble countertops and a fabulous LACANCHE range portrays the authentic French old world design we wanted to achieve . All finishes were selected accordingly to the French style the home owner wanted. This kitchen is perfect to prepare Gourmet dinners and entertain friends and family.
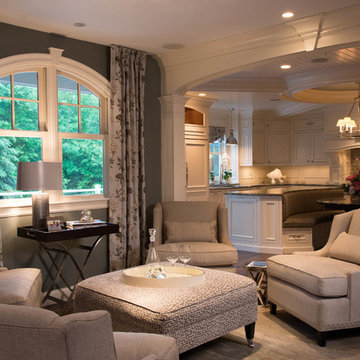
A quiet spot for reflection or appetizers or after dinner drinks... adjacent to the kitchen and dining room this warm area certainly fits the bill.
The Kitchens central banquette island seats six on benches with another one at each end! Seating for EIGHT plus the back side boasts raised seating in bar stools.
The show-stopping coffered ceiling was custom designed and features beaded paneling, recessed can lighting and dramatic crown molding.
This lovely home features an open concept space with the kitchen at the heart. Built in the late 1990's the prior kitchen was cherry, but dark and the new family needed a fresh update.
This great space was a collaboration between many talented folks including but not limited to the team at Delicious Kitchens & Interiors, LLC, L. Newman and Associates/Paul Mansback, Inc with Leslie Rifkin and Emily Shakra. Additional contributions from the homeowners and Belisle Granite.
John C. Hession Photographer

Our client had the perfect lot with plenty of natural privacy and a pleasant view from every direction. What he didn’t have was a home that fit his needs and matched his lifestyle. The home he purchased was a 1980’s house lacking modern amenities and an open flow for movement and sight lines as well as inefficient use of space throughout the house.
After a great room remodel, opening up into a grand kitchen/ dining room, the first-floor offered plenty of natural light and a great view of the expansive back and side yards. The kitchen remodel continued that open feel while adding a number of modern amenities like solid surface tops, and soft close cabinet doors.
Kitchen Remodeling Specs:
Kitchen includes granite kitchen and hutch countertops.
Granite built-in counter and fireplace
surround.
3cm thick polished granite with 1/8″
V eased, 3/8″ radius, 3/8″ top &bottom,
bevel or full bullnose edge profile. 3cm
4″ backsplash with eased polished edges.
All granite treated with “Stain-Proof 15 year sealer. Oak flooring throughout.
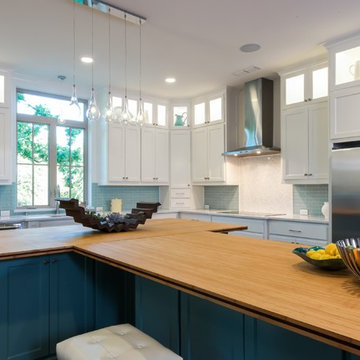
An airy and light feeling inhabits this kitchen from the white walls to the white cabinets to the bamboo countertop and to the contemporary glass pendant lighting. Glass subway tile serves as the backsplash with an accent of organic leaf shaped glass tile over the cooktop. The island is a two part system that has one stationary piece closes to the window shown here and a movable piece running parallel to the dining room on the left. The movable piece may be moved around for different uses or a breakfast table can take its place instead. LED lighting is placed under the cabinets at the toe kick for a night light effect. White leather counter stools are housed under the island for convenient seating.
Michael Hunter Photography
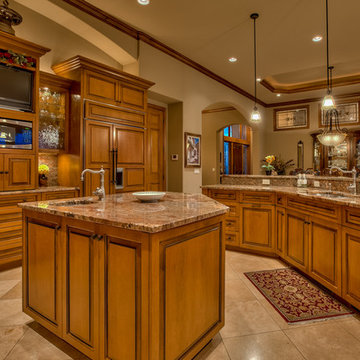
Home Built by Arjay Builders, Inc.
Photo by Amoura Productions
Cabinetry Provided by Eurowood Cabinetry, Inc.
Свежая идея для дизайна: большая угловая кухня в классическом стиле с обеденным столом, врезной мойкой, фасадами с утопленной филенкой, фасадами цвета дерева среднего тона, гранитной столешницей, коричневым фартуком, фартуком из каменной плиты, техникой из нержавеющей стали, полом из керамогранита, двумя и более островами и бежевым полом - отличное фото интерьера
Свежая идея для дизайна: большая угловая кухня в классическом стиле с обеденным столом, врезной мойкой, фасадами с утопленной филенкой, фасадами цвета дерева среднего тона, гранитной столешницей, коричневым фартуком, фартуком из каменной плиты, техникой из нержавеющей стали, полом из керамогранита, двумя и более островами и бежевым полом - отличное фото интерьера

Design Studio West and Brady Architectural Photography
На фото: огромная угловая кухня-гостиная в классическом стиле с фасадами с утопленной филенкой, темными деревянными фасадами, бежевым фартуком, техникой под мебельный фасад, с полувстраиваемой мойкой (с передним бортиком), полом из известняка, гранитной столешницей, двумя и более островами и фартуком из известняка
На фото: огромная угловая кухня-гостиная в классическом стиле с фасадами с утопленной филенкой, темными деревянными фасадами, бежевым фартуком, техникой под мебельный фасад, с полувстраиваемой мойкой (с передним бортиком), полом из известняка, гранитной столешницей, двумя и более островами и фартуком из известняка
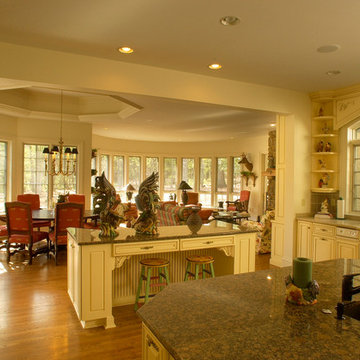
john Warner
Свежая идея для дизайна: огромная п-образная кухня в классическом стиле с паркетным полом среднего тона, коричневым полом, обеденным столом, двойной мойкой, белыми фасадами, гранитной столешницей, белой техникой и двумя и более островами - отличное фото интерьера
Свежая идея для дизайна: огромная п-образная кухня в классическом стиле с паркетным полом среднего тона, коричневым полом, обеденным столом, двойной мойкой, белыми фасадами, гранитной столешницей, белой техникой и двумя и более островами - отличное фото интерьера
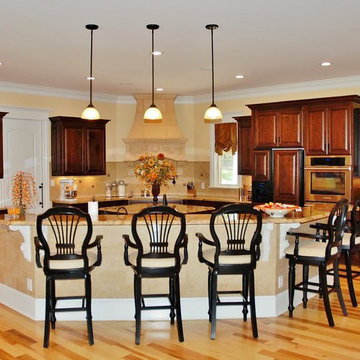
Источник вдохновения для домашнего уюта: угловая кухня среднего размера в классическом стиле с обеденным столом, фасадами с выступающей филенкой, темными деревянными фасадами, гранитной столешницей, бежевым фартуком, фартуком из керамической плитки, техникой из нержавеющей стали, светлым паркетным полом, двумя и более островами и коричневым полом
3