Кухня в классическом стиле с деревянной столешницей – фото дизайна интерьера
Сортировать:
Бюджет
Сортировать:Популярное за сегодня
21 - 40 из 7 696 фото
1 из 3

Walk through pantry. We used a 9ft cherry butcher-block top applying 15 coats of food safe Walnut Nut oil. Three 36" grey base cabinets with self closing drawers and doors were used and sat directly on top of grey tone rectangle tiles. We added 9ft of of open adjustable all wood component shelving in three 36" units. The shelving is all wood core product with a veneer finish and all maple edges on shelving. The strength is 10x that of particle board systems. These shelves give a custom shelving look with the adjustable of component product. We also added a 48"x72" free standing shelf unit with 6 shelves.

The original breakfast room was removed and the corner corner squared off a the site of the new sink. The removal of the wall dividing the kitchen and dining areas allowed the kitchen to expand and accommodate the open concept floor plan. The result is an amazingly comfortable & beautiful space in which to cook & entertain.
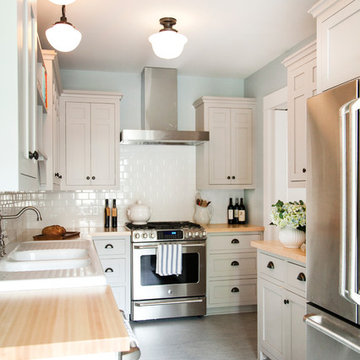
Traditional materials like school-house lights and authentic linoleum flooring as well as oil-rubbed bronze hardware, gives the kitchen a traditional feel without being dark or heavy.
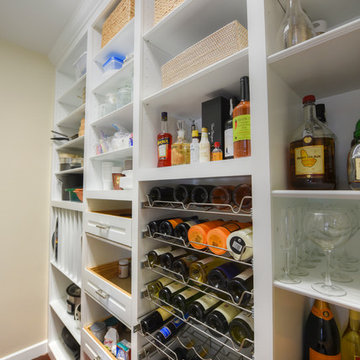
Kim Lindsey Photography
Свежая идея для дизайна: параллельная кухня среднего размера в классическом стиле с кладовкой, деревянной столешницей, техникой из нержавеющей стали и темным паркетным полом - отличное фото интерьера
Свежая идея для дизайна: параллельная кухня среднего размера в классическом стиле с кладовкой, деревянной столешницей, техникой из нержавеющей стали и темным паркетным полом - отличное фото интерьера

Our goal for the comprehensive renovation of this apartment was to maintain the vocabulary of this majestic pre-war structure. We enlarged openings and added transoms above to allow the infiltration of daylight into the Foyer. We created a Library in a deep saturated mahogany and completely replaced the Kitchen and Pantry, which were vintage 1960’s. Several years later, our client asked to have her home office relocated to the Living Room. We modified the layout, locating the office along the north facing windows, with office and entertainment equipment located in an armoire customized for this use. In addition to integrating many of the client’s existing furnishings, the design included new furnishings, custom carpeting and task lighting.
‘ALL PHOTOS BY PETER VITALE’
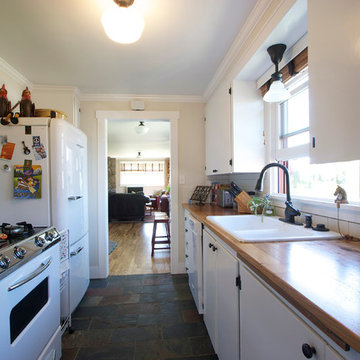
Yes, we did add some cabinetry, cloning the look that already dominated the space. The finished product looks original. We performed the design and the construction for this project.
For more information and additional photos of this project, go to http://a1builders.ws/2011/05/morphing-the-kids-college-house-into-a-dream-retirement-home/
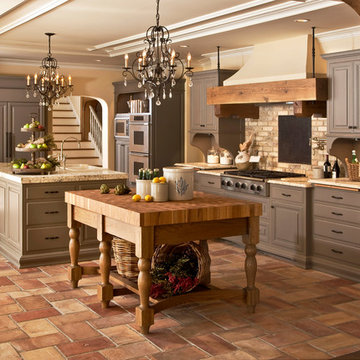
Interior design: Unknown
Photo: Edmunds Studios Photography
Идея дизайна: кухня в классическом стиле с деревянной столешницей
Идея дизайна: кухня в классическом стиле с деревянной столешницей
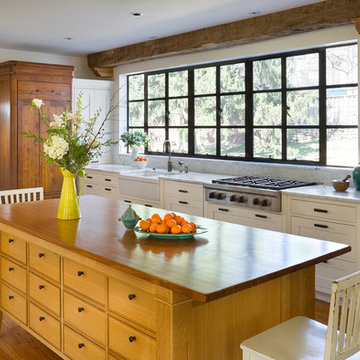
A fabulous kitchen makeover in a 1924 Tudor home, highlighting the owner's love of natural materials. By Elizabeth Goltz Rishel of Orion Design.
©2013 Bob Greenspan Photography

Colonial Kitchen by David D. Harlan Architects
На фото: большая угловая кухня-гостиная в классическом стиле с накладной мойкой, фасадами с утопленной филенкой, зелеными фасадами, деревянной столешницей, паркетным полом среднего тона, островом, белым фартуком, фартуком из дерева, техникой из нержавеющей стали, коричневым полом и коричневой столешницей с
На фото: большая угловая кухня-гостиная в классическом стиле с накладной мойкой, фасадами с утопленной филенкой, зелеными фасадами, деревянной столешницей, паркетным полом среднего тона, островом, белым фартуком, фартуком из дерева, техникой из нержавеющей стали, коричневым полом и коричневой столешницей с
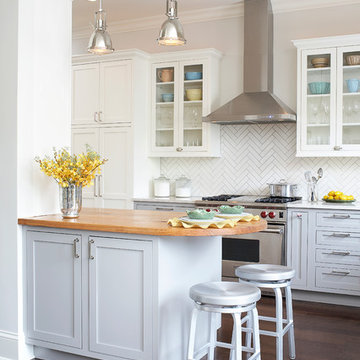
Adam Jablonski
Идея дизайна: кухня в классическом стиле с белыми фасадами, деревянной столешницей, белым фартуком и фасадами в стиле шейкер
Идея дизайна: кухня в классическом стиле с белыми фасадами, деревянной столешницей, белым фартуком и фасадами в стиле шейкер
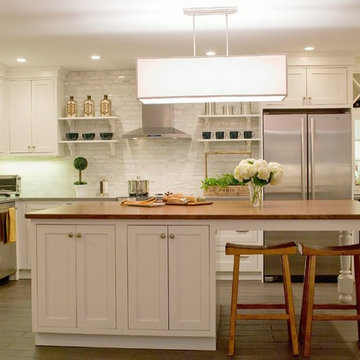
Initially the kitchen was divinded into two rooms, a dark, dated galley kitchen and unused dining space. The young, modern professional who lifed here found she rarely used either room. The style was undeserving of the South End updated buildsing. By removing the wall down the middles nad opening the area up to the living room we created and open entertaining space where the client can sit for dinner with friend or work on her laptop while dinners is in the stove. The style is a beautiful mix of classical elements with a modern touch.
Interior selections Persephone Irine Design
Photography by Sarah Bettencourt
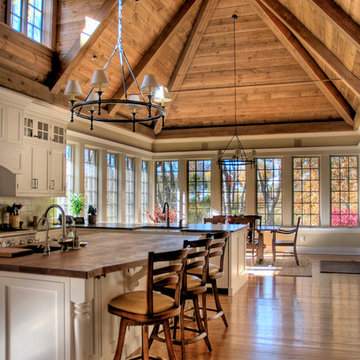
Стильный дизайн: кухня в классическом стиле с деревянной столешницей - последний тренд
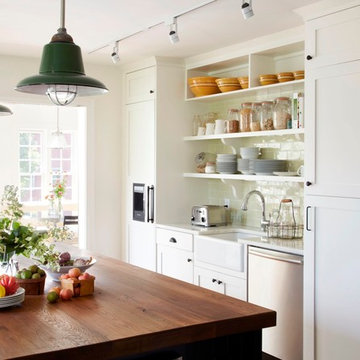
Laura Resen
На фото: кухня в классическом стиле с с полувстраиваемой мойкой (с передним бортиком), деревянной столешницей, открытыми фасадами, белыми фасадами и фартуком из плитки кабанчик с
На фото: кухня в классическом стиле с с полувстраиваемой мойкой (с передним бортиком), деревянной столешницей, открытыми фасадами, белыми фасадами и фартуком из плитки кабанчик с
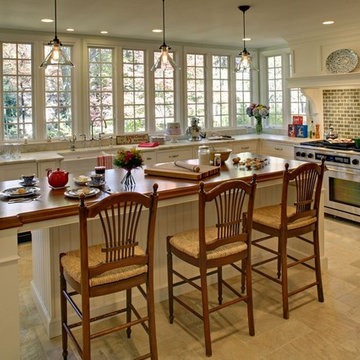
White Traditional Kitchen in Summit, NJ
with custom range hood.
Window wall creates plenty of natural light.
Photo: Memories TTL; Wing Wong
Источник вдохновения для домашнего уюта: кухня в классическом стиле с фасадами с утопленной филенкой, техникой из нержавеющей стали, с полувстраиваемой мойкой (с передним бортиком), деревянной столешницей и белыми фасадами
Источник вдохновения для домашнего уюта: кухня в классическом стиле с фасадами с утопленной филенкой, техникой из нержавеющей стали, с полувстраиваемой мойкой (с передним бортиком), деревянной столешницей и белыми фасадами
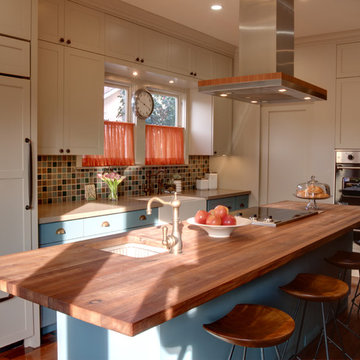
The large island with butcher block countertop is inviting for any occasion.
На фото: параллельная кухня среднего размера в классическом стиле с обеденным столом, с полувстраиваемой мойкой (с передним бортиком), фасадами в стиле шейкер, бежевыми фасадами, деревянной столешницей, разноцветным фартуком, фартуком из керамической плитки, техникой из нержавеющей стали, паркетным полом среднего тона и островом
На фото: параллельная кухня среднего размера в классическом стиле с обеденным столом, с полувстраиваемой мойкой (с передним бортиком), фасадами в стиле шейкер, бежевыми фасадами, деревянной столешницей, разноцветным фартуком, фартуком из керамической плитки, техникой из нержавеющей стали, паркетным полом среднего тона и островом
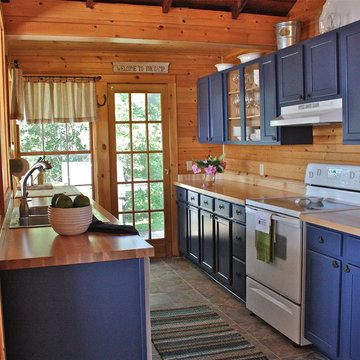
На фото: отдельная кухня в классическом стиле с белой техникой, деревянной столешницей, накладной мойкой, фасадами с утопленной филенкой и синими фасадами в частном доме
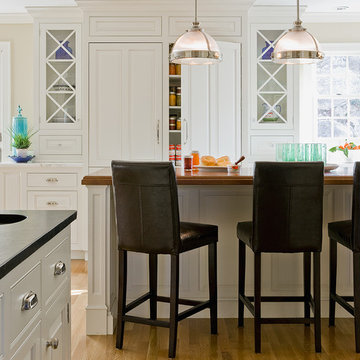
Michael J. Lee Photography
Свежая идея для дизайна: кухня в классическом стиле с деревянной столешницей - отличное фото интерьера
Свежая идея для дизайна: кухня в классическом стиле с деревянной столешницей - отличное фото интерьера
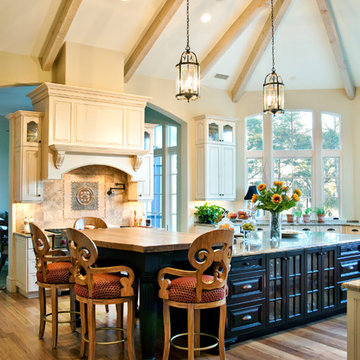
Custom built kitchen featuring distressed, glazed finishes and black island with custom built table and 2" oak countertop.
Photo by Charleston Home and Design Magazine
Kiawah, Charleston, Seabrook
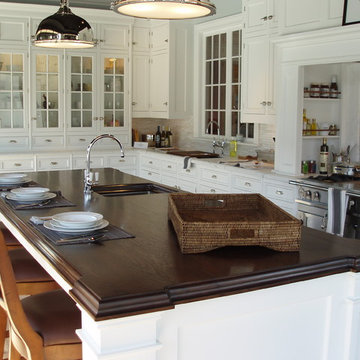
Walnut Wood Island Countertop with undermount sink by Brooks Custom
brookscustom.com
На фото: угловая кухня в классическом стиле с стеклянными фасадами, деревянной столешницей, обеденным столом и врезной мойкой
На фото: угловая кухня в классическом стиле с стеклянными фасадами, деревянной столешницей, обеденным столом и врезной мойкой
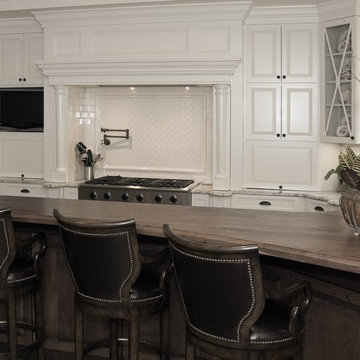
This kitchen featured a pub style bar to encourage social interaction while preserving the integrity and function of the work area.
Пример оригинального дизайна: угловая кухня в классическом стиле с техникой из нержавеющей стали, деревянной столешницей, обеденным столом, с полувстраиваемой мойкой (с передним бортиком), фасадами с выступающей филенкой, белыми фасадами, белым фартуком, фартуком из керамической плитки и барной стойкой
Пример оригинального дизайна: угловая кухня в классическом стиле с техникой из нержавеющей стали, деревянной столешницей, обеденным столом, с полувстраиваемой мойкой (с передним бортиком), фасадами с выступающей филенкой, белыми фасадами, белым фартуком, фартуком из керамической плитки и барной стойкой
Кухня в классическом стиле с деревянной столешницей – фото дизайна интерьера
2