Кухня в классическом стиле с черной столешницей – фото дизайна интерьера
Сортировать:
Бюджет
Сортировать:Популярное за сегодня
21 - 40 из 6 331 фото
1 из 3
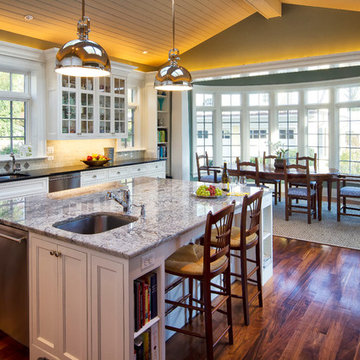
Sparkling new kitchen with painted white cabinets, granite and soapstone counters
Pete Weigley
Стильный дизайн: большая угловая кухня в классическом стиле с обеденным столом, врезной мойкой, фасадами с декоративным кантом, белыми фасадами, белым фартуком, фартуком из керамической плитки, техникой из нержавеющей стали, паркетным полом среднего тона, островом, черной столешницей и столешницей из талькохлорита - последний тренд
Стильный дизайн: большая угловая кухня в классическом стиле с обеденным столом, врезной мойкой, фасадами с декоративным кантом, белыми фасадами, белым фартуком, фартуком из керамической плитки, техникой из нержавеющей стали, паркетным полом среднего тона, островом, черной столешницей и столешницей из талькохлорита - последний тренд

This elegant, classic painted kitchen was designed and made by Tim Wood to act as the hub of this busy family house in Kensington, London.
The kitchen has many elements adding to its traditional charm, such as Shaker-style peg rails, an integrated larder unit, wall inset spice racks and a limestone floor. A richly toned iroko worktop adds warmth to the scheme, whilst honed Nero Impala granite upstands feature decorative edging and cabinet doors take on a classic style painted in Farrow & Ball's pale powder green. A decorative plasterer was even hired to install cornicing above the wall units to give the cabinetry an original feel.
But despite its homely qualities, the kitchen is packed with top-spec appliances behind the cabinetry doors. There are two large fridge freezers featuring icemakers and motorised shelves that move up and down for improved access, in addition to a wine fridge with individually controlled zones for red and white wines. These are teamed with two super-quiet dishwashers that boast 30-minute quick washes, a 1000W microwave with grill, and a steam oven with various moisture settings.
The steam oven provides a restaurant quality of food, as you can adjust moisture and temperature levels to achieve magnificent flavours whilst retaining most of the nutrients, including minerals and vitamins.
The La Cornue oven, which is hand-made in Paris, is in brushed nickel, stainless steel and shiny black. It is one of the most amazing ovens you can buy and is used by many top Michelin rated chefs. It has domed cavity ovens for better baking results and makes a really impressive focal point too.
Completing the line-up of modern technologies are a bespoke remote controlled extractor designed by Tim Wood with an external motor to minimise noise, a boiling and chilled water dispensing tap and industrial grade waste disposers on both sinks.
Designed, hand built and photographed by Tim Wood
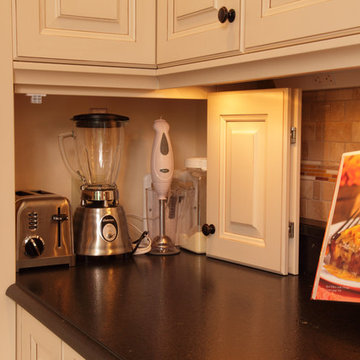
Traditional kitchen remodel project by Sawhill Custom Kitchens & Design. Looking to remodel your home? Visit our website at www.sawhillkitchens.com to see more project photos and download our free remodeling guide.

Источник вдохновения для домашнего уюта: кухня в классическом стиле с фасадами с утопленной филенкой, белыми фасадами, двумя и более островами, черной столешницей и барной стойкой
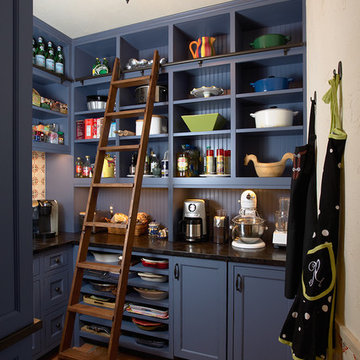
Photos by Susan Gilmore
Источник вдохновения для домашнего уюта: кухня в классическом стиле с открытыми фасадами, синими фасадами и черной столешницей
Источник вдохновения для домашнего уюта: кухня в классическом стиле с открытыми фасадами, синими фасадами и черной столешницей

Стильный дизайн: кухня в классическом стиле с кладовкой, белыми фасадами, столешницей из кварцита, островом и черной столешницей - последний тренд

Rebecca Westover
Источник вдохновения для домашнего уюта: большая п-образная кухня-гостиная в классическом стиле с фасадами в стиле шейкер, белыми фасадами, бежевым фартуком, светлым паркетным полом, островом, черной столешницей, с полувстраиваемой мойкой (с передним бортиком), столешницей из кварцевого агломерата, техникой из нержавеющей стали, бежевым полом и мойкой у окна
Источник вдохновения для домашнего уюта: большая п-образная кухня-гостиная в классическом стиле с фасадами в стиле шейкер, белыми фасадами, бежевым фартуком, светлым паркетным полом, островом, черной столешницей, с полувстраиваемой мойкой (с передним бортиком), столешницей из кварцевого агломерата, техникой из нержавеющей стали, бежевым полом и мойкой у окна
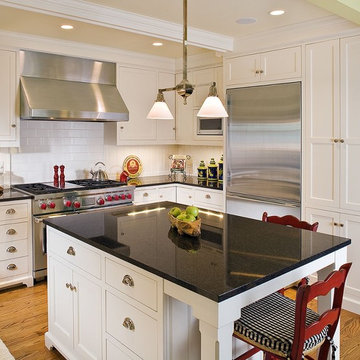
Matt Schmitt Photography
Свежая идея для дизайна: п-образная кухня среднего размера в классическом стиле с техникой из нержавеющей стали, обеденным столом, с полувстраиваемой мойкой (с передним бортиком), фасадами в стиле шейкер, белыми фасадами, белым фартуком, фартуком из плитки кабанчик, светлым паркетным полом, островом, черной столешницей и барной стойкой - отличное фото интерьера
Свежая идея для дизайна: п-образная кухня среднего размера в классическом стиле с техникой из нержавеющей стали, обеденным столом, с полувстраиваемой мойкой (с передним бортиком), фасадами в стиле шейкер, белыми фасадами, белым фартуком, фартуком из плитки кабанчик, светлым паркетным полом, островом, черной столешницей и барной стойкой - отличное фото интерьера

Renovated kitchen with Custom Amish cabinetry in Evergreen Fog paint. Inset doors with beaded face frames and exposed antique brass hinges. Virginia Mist granite in honed finish also featured. Kitchen design and cabinetry by Village Home Stores for Budd Creek Homes.
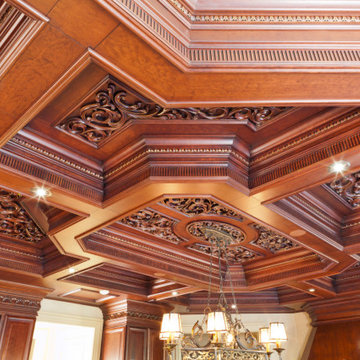
We offer a wide variety of coffered ceilings, custom made in different styles and finishes to fit any space and taste.
For more projects visit our website wlkitchenandhome.com
.
.
.
#cofferedceiling #customceiling #ceilingdesign #classicaldesign #traditionalhome #crown #finishcarpentry #finishcarpenter #exposedbeams #woodwork #carvedceiling #paneling #custombuilt #custombuilder #kitchenceiling #library #custombar #barceiling #livingroomideas #interiordesigner #newjerseydesigner #millwork #carpentry #whiteceiling #whitewoodwork #carved #carving #ornament #librarydecor #architectural_ornamentation

Источник вдохновения для домашнего уюта: п-образная кухня среднего размера в классическом стиле с обеденным столом, с полувстраиваемой мойкой (с передним бортиком), фасадами с выступающей филенкой, коричневыми фасадами, гранитной столешницей, белым фартуком, фартуком из плитки кабанчик, техникой из нержавеющей стали, полом из винила, островом, коричневым полом и черной столешницей
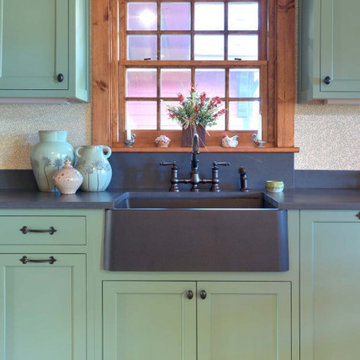
Свежая идея для дизайна: кухня в классическом стиле с с полувстраиваемой мойкой (с передним бортиком), зелеными фасадами, паркетным полом среднего тона, коричневым полом и черной столешницей - отличное фото интерьера

Cooking essentials are all within reach for the serious chefs in this home! Faced with a cramped eat-in kitchen our job was to both maximize and open up the space. By relocating the refrigerator and surrounding it with pantry cabinets, we were able to create more counter space and allow space for two chefs. Warm stained-wood open corner shelving was installed to display the chefs’ favorite items and keep them right at an arm's reach. The breakfast table is now positioned at the window, giving diners a view of the beautiful backyard. The finishes (Executive Cabinetry - Putnam door style in Alabaster paint; Belgian Blue Satin quartz counters by Alleanza) blend seamlessly with the rest of the home.
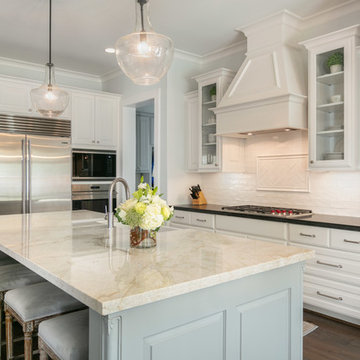
Connie Anderson Photography
На фото: большая кухня в классическом стиле с с полувстраиваемой мойкой (с передним бортиком), белым фартуком, фартуком из плитки кабанчик, техникой из нержавеющей стали, островом, коричневым полом, фасадами с выступающей филенкой, бежевыми фасадами, темным паркетным полом и черной столешницей
На фото: большая кухня в классическом стиле с с полувстраиваемой мойкой (с передним бортиком), белым фартуком, фартуком из плитки кабанчик, техникой из нержавеющей стали, островом, коричневым полом, фасадами с выступающей филенкой, бежевыми фасадами, темным паркетным полом и черной столешницей

A galley kitchen was reconfigured and opened up to the living room to create a charming, bright u-shaped kitchen.
Пример оригинального дизайна: маленькая п-образная кухня в классическом стиле с врезной мойкой, фасадами в стиле шейкер, бежевыми фасадами, столешницей из талькохлорита, бежевым фартуком, фартуком из известняка, техникой под мебельный фасад, полом из известняка и черной столешницей для на участке и в саду
Пример оригинального дизайна: маленькая п-образная кухня в классическом стиле с врезной мойкой, фасадами в стиле шейкер, бежевыми фасадами, столешницей из талькохлорита, бежевым фартуком, фартуком из известняка, техникой под мебельный фасад, полом из известняка и черной столешницей для на участке и в саду
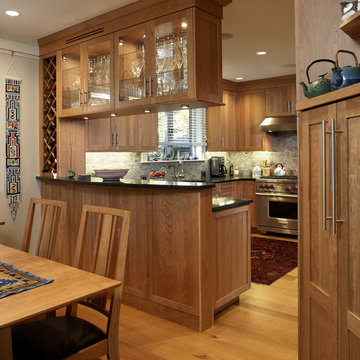
Идея дизайна: п-образная кухня среднего размера в классическом стиле с обеденным столом, фасадами в стиле шейкер, фасадами цвета дерева среднего тона, серым фартуком, техникой из нержавеющей стали, светлым паркетным полом, полуостровом, бежевым полом и черной столешницей
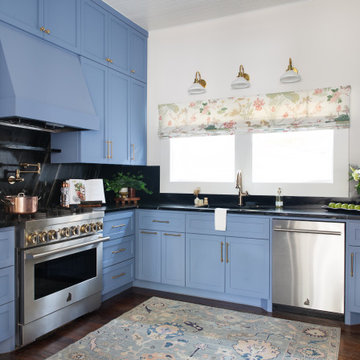
На фото: п-образная кухня в классическом стиле с врезной мойкой, фасадами в стиле шейкер, синими фасадами, черным фартуком, фартуком из каменной плиты, техникой из нержавеющей стали, темным паркетным полом, коричневым полом и черной столешницей без острова

The Brief
Designer Aron was tasked with creating the most of a wrap-around space in this Brighton property. For the project an on-trend theme was required, with traditional elements to suit the required style of the kitchen area.
Every inch of space was to be used to fit all kitchen amenities, with plenty of storage and new flooring to be incorporated as part of the works.
Design Elements
To match the trendy style of this property, and the Classic theme required by this client, designer Aron has condured a traditional theme of sage green and oak. The sage green finish brings subtle colour to this project, with oak accents used in the window framing, wall unit cabinetry and built-in dresser storage.
The layout is cleverly designed to fit the space, whilst including all required elements.
Selected appliances were included in the specification of this project, with a reliable Neff Slide & Hide oven, built-in microwave and dishwasher. This client’s own Smeg refrigerator is a nice design element, with an integrated washing machine also fitted behind furniture.
Another stylistic element is the vanilla noir quartz work surfaces that have been used in this space. These are manufactured by supplier Caesarstone and add a further allure to this kitchen space.
Special Inclusions
To add to the theme of the kitchen a number of feature units have been included in the design.
Above the oven area an exposed wall unit provides space for cook books, with another special inclusion the furniture that frames the window. To enhance this feature Aron has incorporated downlights into the furniture for ambient light.
Throughout these inclusions, highlights of oak add a nice warmth to the kitchen space.
Beneath the stairs in this property an enhancement to storage was also incorporated in the form of wine bottle storage and cabinetry. Classic oak flooring has been used throughout the kitchen, outdoor conservatory and hallway.
Project Highlight
The highlight of this project is the well-designed dresser cabinet that has been custom made to fit this space.
Designer Aron has included glass fronted cabinetry, drawer and cupboard storage in this area which adds important storage to this kitchen space. For ambience downlights are fitted into the cabinetry.
The End Result
The outcome of this project is a great on-trend kitchen that makes the most of every inch of space, yet remaining spacious at the same time. In this project Aron has included fantastic flooring and lighting improvements, whilst also undertaking a bathroom renovation at the property.
If you have a similar home project, consult our expert designers to see how we can design your dream space.
Arrange an appointment by visiting a showroom or booking an appointment online.
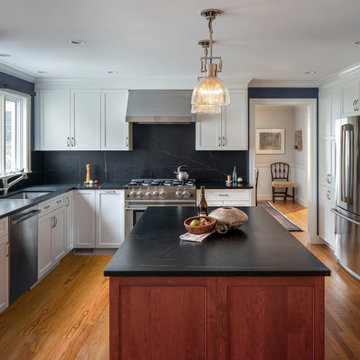
We redesigned this 1995 kitchen that had a peninsula with stovetop and hanging overhead cabinets
which kept the kitchen very separate from the living area.
This new kitchen now includes beautiful white cabinets with gorgeous soapstone countertops and backsplash along with a large custom wood island built at “baker’s height” which makes rolling dough and making cookies much easier.
The kitchen now feels fully connected to the family room.
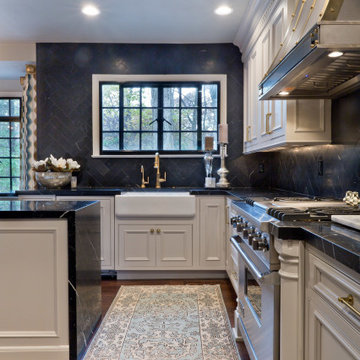
Verona door style with Benjamin Moore Abalone enamel.
Идея дизайна: п-образная кухня среднего размера в классическом стиле с обеденным столом, с полувстраиваемой мойкой (с передним бортиком), плоскими фасадами, белыми фасадами, мраморной столешницей, черным фартуком, фартуком из мрамора, техникой из нержавеющей стали, паркетным полом среднего тона, островом, коричневым полом и черной столешницей
Идея дизайна: п-образная кухня среднего размера в классическом стиле с обеденным столом, с полувстраиваемой мойкой (с передним бортиком), плоскими фасадами, белыми фасадами, мраморной столешницей, черным фартуком, фартуком из мрамора, техникой из нержавеющей стали, паркетным полом среднего тона, островом, коричневым полом и черной столешницей
Кухня в классическом стиле с черной столешницей – фото дизайна интерьера
2