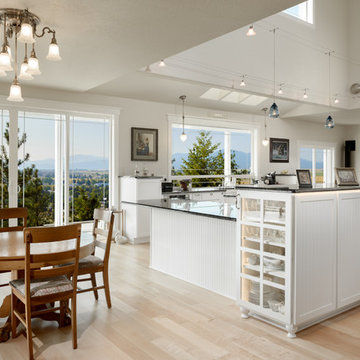Кухня в классическом стиле – фото дизайна интерьера
Сортировать:
Бюджет
Сортировать:Популярное за сегодня
101 - 120 из 166 899 фото

Источник вдохновения для домашнего уюта: большая параллельная, светлая кухня в классическом стиле с фасадами в стиле шейкер, белыми фасадами, белым фартуком, техникой из нержавеющей стали, темным паркетным полом, островом, врезной мойкой, мраморной столешницей, фартуком из керамогранитной плитки и коричневым полом
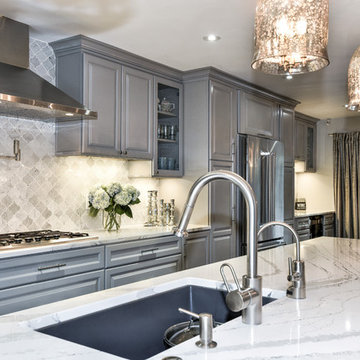
This traditional inspired kitchen design features Merillat Masterpiece cabinets in the Verona raised panel door style in the Pebble Grey Paint finish. Kitchen countertops are Cambria Brittanica.
Photos courtesy of Felicia Evans Photography.
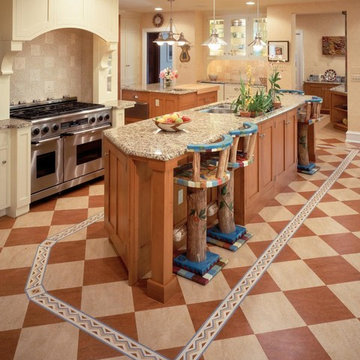
Beautiful, durable and environmentally safe, Marmoleum adds style to this contemporary-retro space. Marmoleum can keep up with all of your design ideas! Marmoleum is available at Finstad's Carpet One!
Find the right local pro for your project
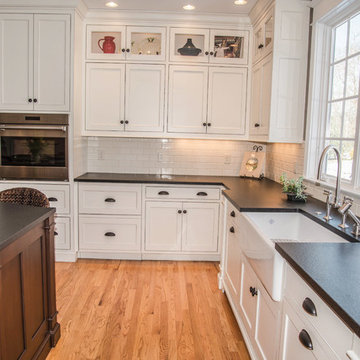
Theodora Walschots
На фото: большая п-образная кухня в классическом стиле с обеденным столом, с полувстраиваемой мойкой (с передним бортиком), фасадами с утопленной филенкой, белыми фасадами, гранитной столешницей, белым фартуком, фартуком из плитки кабанчик, техникой из нержавеющей стали, светлым паркетным полом и островом с
На фото: большая п-образная кухня в классическом стиле с обеденным столом, с полувстраиваемой мойкой (с передним бортиком), фасадами с утопленной филенкой, белыми фасадами, гранитной столешницей, белым фартуком, фартуком из плитки кабанчик, техникой из нержавеющей стали, светлым паркетным полом и островом с

Builder: Kyle Hunt & Partners Incorporated |
Architect: Mike Sharratt, Sharratt Design & Co. |
Interior Design: Katie Constable, Redpath-Constable Interiors |
Photography: Jim Kruger, LandMark Photography
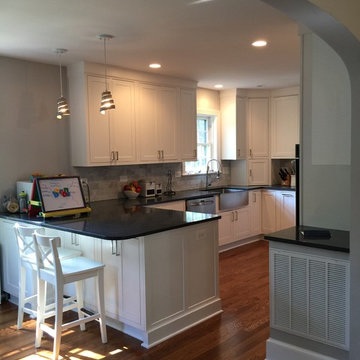
Traditional cut up living, dining and kitchen. Opened to flow, removed one wall, wide arched opening in bearing wall.
На фото: п-образная кухня среднего размера в классическом стиле с обеденным столом, с полувстраиваемой мойкой (с передним бортиком), плоскими фасадами, белыми фасадами, столешницей из кварцевого агломерата, серым фартуком, фартуком из каменной плитки, техникой из нержавеющей стали, паркетным полом среднего тона и полуостровом
На фото: п-образная кухня среднего размера в классическом стиле с обеденным столом, с полувстраиваемой мойкой (с передним бортиком), плоскими фасадами, белыми фасадами, столешницей из кварцевого агломерата, серым фартуком, фартуком из каменной плитки, техникой из нержавеющей стали, паркетным полом среднего тона и полуостровом
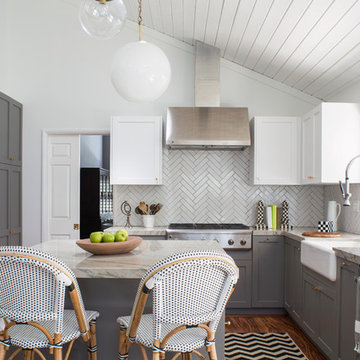
Meghan Bob Photography
Стильный дизайн: п-образная кухня среднего размера в классическом стиле с кладовкой, с полувстраиваемой мойкой (с передним бортиком), фасадами в стиле шейкер, серыми фасадами, столешницей из кварцевого агломерата, белым фартуком, фартуком из керамогранитной плитки, техникой из нержавеющей стали, паркетным полом среднего тона и островом - последний тренд
Стильный дизайн: п-образная кухня среднего размера в классическом стиле с кладовкой, с полувстраиваемой мойкой (с передним бортиком), фасадами в стиле шейкер, серыми фасадами, столешницей из кварцевого агломерата, белым фартуком, фартуком из керамогранитной плитки, техникой из нержавеющей стали, паркетным полом среднего тона и островом - последний тренд

Источник вдохновения для домашнего уюта: параллельная кухня-гостиная среднего размера в классическом стиле с с полувстраиваемой мойкой (с передним бортиком), гранитной столешницей, синим фартуком, фартуком из керамической плитки, техникой под мебельный фасад, островом, фасадами с выступающей филенкой, белыми фасадами и темным паркетным полом

This kitchen was in a home dating from the early 20th century and located in the Mt. Baker neighborhood of Seattle. It is u-shaped with an island in the center topped with a zinc counter. Black and white tile was used on the floor in a tradition pattern with hexagon as the inset and a black and white border with a square mosaic around the perimeter framing the island. Cabinetry is inset traditional style with the hardware on the exterior. the base of each cabinet is framed with a footed detail. Base cabinet were painted with teal, upper cabinets are white and the full height cabinets are mahogany which is used throughout the residence. A tradition style faucet was used with the pull out attached. Cup pulls are used on the drawers and knobs have a back plate.

KuDa Photography
Стильный дизайн: параллельная кухня со стиральной машиной в классическом стиле с с полувстраиваемой мойкой (с передним бортиком), фасадами в стиле шейкер, белыми фасадами, деревянной столешницей, серым фартуком, фартуком из плитки кабанчик, техникой из нержавеющей стали и островом - последний тренд
Стильный дизайн: параллельная кухня со стиральной машиной в классическом стиле с с полувстраиваемой мойкой (с передним бортиком), фасадами в стиле шейкер, белыми фасадами, деревянной столешницей, серым фартуком, фартуком из плитки кабанчик, техникой из нержавеющей стали и островом - последний тренд
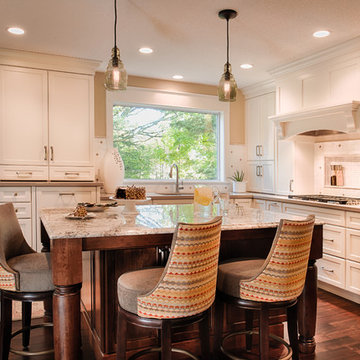
Traditional meets today in this beautiful kitchen remodel. A fresh color palette transforms this kitchen to meet this modern family’s needs. Thoughtful cabinetry design, with a large center island and rustic flooring are the key design elements. The challenge was to offer a traditional design with an emphasis on ease and functionality. The oversized refrigerator has a double freezer and all cabinets have multi-function storage built in. These are the ingredients that make this kitchen really cook.
Scott Amundson Photography
Learn more about our showroom and kitchen and bath design: http://www.mingleteam.com
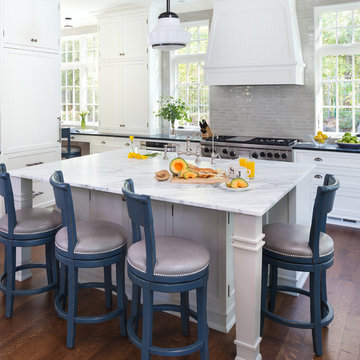
Builder: John Kraemer & Sons | Architect: Swan Architecture | Interiors: Katie Redpath Constable | Landscaping: Bechler Landscapes | Photography: Landmark Photography

Идея дизайна: кухня-гостиная среднего размера в классическом стиле с с полувстраиваемой мойкой (с передним бортиком), фасадами в стиле шейкер, белыми фасадами, светлым паркетным полом, островом, мраморной столешницей, белым фартуком, фартуком из каменной плиты и техникой из нержавеющей стали

Karli Moore Photography
Источник вдохновения для домашнего уюта: большая п-образная кухня в классическом стиле с обеденным столом, врезной мойкой, фасадами с выступающей филенкой, фасадами цвета дерева среднего тона, гранитной столешницей, бежевым фартуком, фартуком из цементной плитки, техникой из нержавеющей стали, темным паркетным полом и островом
Источник вдохновения для домашнего уюта: большая п-образная кухня в классическом стиле с обеденным столом, врезной мойкой, фасадами с выступающей филенкой, фасадами цвета дерева среднего тона, гранитной столешницей, бежевым фартуком, фартуком из цементной плитки, техникой из нержавеющей стали, темным паркетным полом и островом
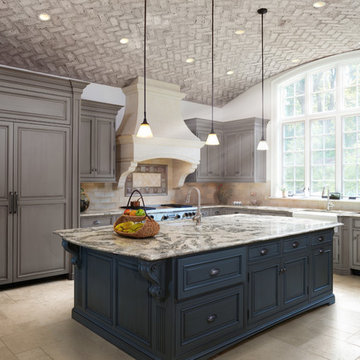
Пример оригинального дизайна: угловая кухня в классическом стиле с с полувстраиваемой мойкой (с передним бортиком), фасадами с выступающей филенкой, серыми фасадами, бежевым фартуком, техникой из нержавеющей стали, островом и бежевым полом
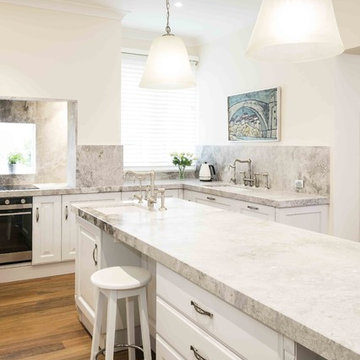
We are proud to present the new Baltimora Kitchen that we have just finished in Toorak, VIC. One of the most prestigious addresses in Melbourne and in Australia is now the home of this beautiful Scavolini kitchen.
You too can have one of these beauties!
Talk to our staff about your project and we will be happy to help!
www.lacucinagallery.com.au
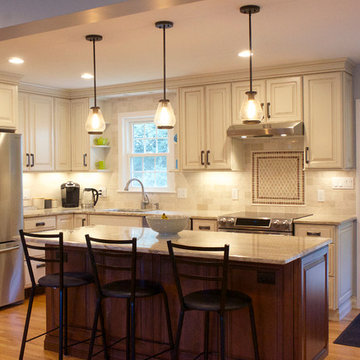
На фото: п-образная кухня среднего размера в классическом стиле с обеденным столом, врезной мойкой, фасадами с выступающей филенкой, белыми фасадами, столешницей из кварцита, разноцветным фартуком, фартуком из каменной плитки, техникой из нержавеющей стали, островом, светлым паркетным полом, бежевым полом и бежевой столешницей
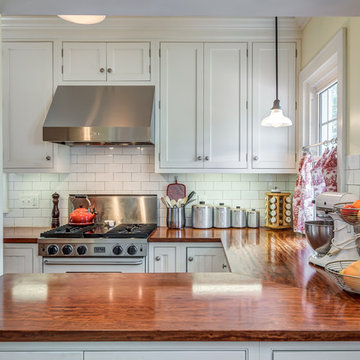
Built in the 1920's, this home's kitchen was small and in desperate need of a re-do (see before pics!!). Load bearing walls prevented us from opening up the space entirely, so a compromise was made to open up a pass thru to their back entry room. The result was more than the homeowner's could have dreamed of. The extra light, space and kitchen storage turned a once dingy kitchen in to the kitchen of their dreams.

Als Trockenbauarbeit wurde eine Hochschranknische mit Stichbogen geschaffen, in der ein Kühl- und Vorratsschrank aus massiver geweißeter Eiche seinen Platz findet.
Кухня в классическом стиле – фото дизайна интерьера
6
