Кухня в классическом стиле – фото дизайна интерьера
Сортировать:
Бюджет
Сортировать:Популярное за сегодня
1 - 20 из 235 фото

This handmade custom designed kitchen was created for an historic restoration project in Northern NJ. Handmade white cabinetry is a bright and airy pallet for the home, while the Provence Blue Cornufe with matching custom hood adds a unique splash of color. While the large farm sink is great for cleaning up, the prep sink in the island is handily located right next to the end grain butcher block counter top for chopping. The island is anchored by a tray ceiling and two antique lanterns. A pot filler is located over the range for convenience.
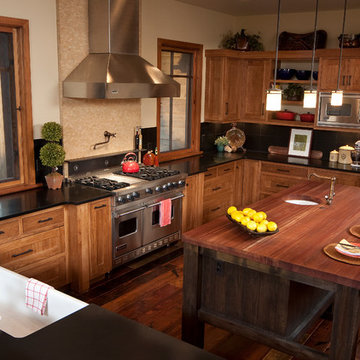
На фото: кухня в классическом стиле с фартуком из плитки мозаики, с полувстраиваемой мойкой (с передним бортиком) и техникой из нержавеющей стали с
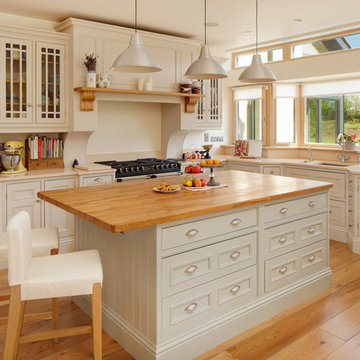
Brian MacLochlainn
Стильный дизайн: кухня в классическом стиле с деревянной столешницей, барной стойкой, окном и эркером - последний тренд
Стильный дизайн: кухня в классическом стиле с деревянной столешницей, барной стойкой, окном и эркером - последний тренд
Find the right local pro for your project
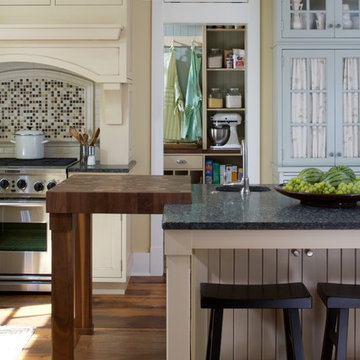
The classic 5,000-square-foot, five-bedroom Blaine boasts a timeless, traditional façade of stone and cedar shake. Inspired by both the relaxed Shingle Style that swept the East Coast at the turn of the century, and the all-American Four Square found around the country. The home features Old World architecture paired with every modern convenience, along with unparalleled craftsmanship and quality design.
The curb appeal starts at the street, where a caramel-colored shingle and stone façade invite you inside from the European-style courtyard. Other highlights include irregularly shaped windows, a charming dovecote and cupola, along with a variety of welcoming window boxes on the street side. The lakeside includes two porches designed to take full advantage of the views, a lower-level walk out, and stone arches that lend an aura of both elegance and permanence.
Step inside, and the interiors will not disappoint. The spacious foyer featuring a wood staircase leads into a large, open living room with a natural stone fireplace, rustic beams and nearby walkout deck. Also adjacent is a screened-in porch that leads down to the lower level, and the lakeshore. The nearby kitchen includes a large two-tiered multi-purpose island topped with butcher block, perfect for both entertaining and food preparation. This informal dining area allows for large gatherings of family and friends. Leave the family area, cross the foyer and enter your private retreat — a master bedroom suite attached to a luxurious master bath, private sitting room, and sun room. Who needs vacation when it’s such a pleasure staying home?
The second floor features two cozy bedrooms, a bunkroom with built-in sleeping area, and a convenient home office. In the lower level, a relaxed family room and billiards area are accompanied by a pub and wine cellar. Further on, two additional bedrooms await.
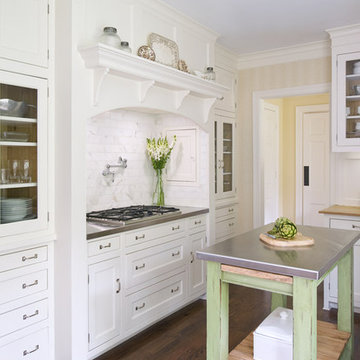
Custom Range, white marble, stainless steel countertops
Идея дизайна: кухня в классическом стиле с стеклянными фасадами, техникой из нержавеющей стали и столешницей из нержавеющей стали
Идея дизайна: кухня в классическом стиле с стеклянными фасадами, техникой из нержавеющей стали и столешницей из нержавеющей стали

This kitchen was originally a servants kitchen. The doorway off to the left leads into a pantry and through the pantry is a large formal dining room and small formal dining room. As a servants kitchen this room had only a small kitchen table where the staff would eat. The niche that the stove is in was originally one of five chimneys. We had to hire an engineer and get approval from the Preservation Board in order to remove the chimney in order to create space for the stove.
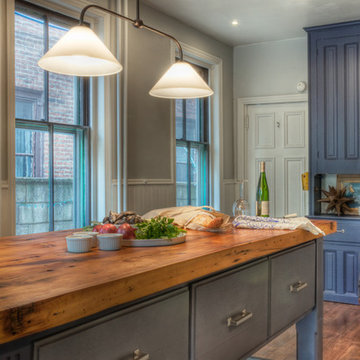
Стильный дизайн: кухня в классическом стиле с деревянной столешницей, фасадами с выступающей филенкой и синими фасадами - последний тренд
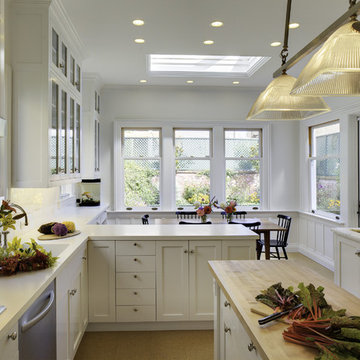
Источник вдохновения для домашнего уюта: кухня в классическом стиле с стеклянными фасадами, техникой из нержавеющей стали, столешницей из акрилового камня, обеденным столом, белыми фасадами, белым фартуком и фартуком из плитки кабанчик
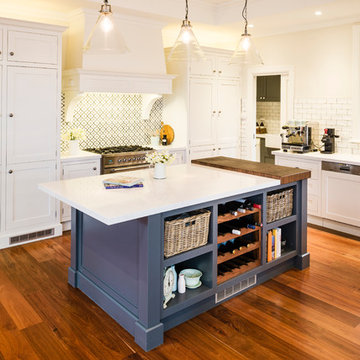
Tim Turner Photography.
Идея дизайна: угловая кухня в классическом стиле с двойной мойкой, фасадами в стиле шейкер, белыми фасадами, бежевым фартуком, фартуком из плитки кабанчик и техникой под мебельный фасад
Идея дизайна: угловая кухня в классическом стиле с двойной мойкой, фасадами в стиле шейкер, белыми фасадами, бежевым фартуком, фартуком из плитки кабанчик и техникой под мебельный фасад
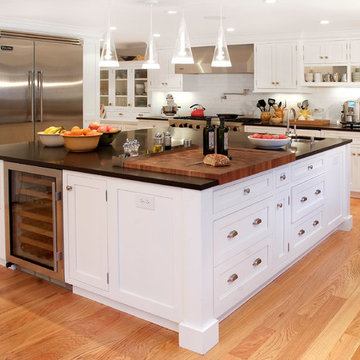
We introduced a new Kitchen to a 100 year old farmhouse in northern New Jersey. The family uses the Kitchen a lot, so it was important to introduce large work surfaces, and a variety of spaces. Most important is the introduction of an oversized work island with a sink, wine refrigerator, and built-in walnut cutting board. the cutting board has a slot for bread crumbs that lead to a small drawer with a removable tray for disposing the crumbs. The simple flat panel cabinets and modern light fixtures help integrate the updated Kitchen into a traditional farmhouse structure.
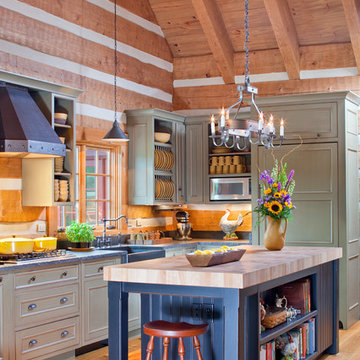
James Ray Spahn Photography
Стильный дизайн: кухня в классическом стиле с деревянной столешницей - последний тренд
Стильный дизайн: кухня в классическом стиле с деревянной столешницей - последний тренд
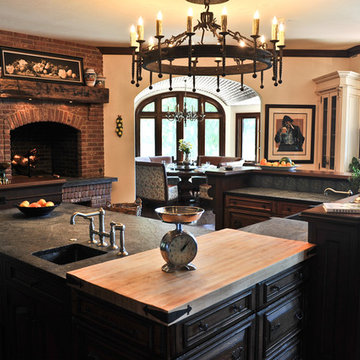
Architect - Jason R. Bernard
Photographer - Parisi.
Идея дизайна: п-образная кухня в классическом стиле с обеденным столом и темными деревянными фасадами
Идея дизайна: п-образная кухня в классическом стиле с обеденным столом и темными деревянными фасадами
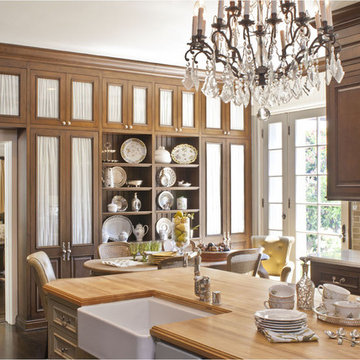
Photo by Grey Crawford
Идея дизайна: кухня среднего размера в классическом стиле с с полувстраиваемой мойкой (с передним бортиком), обеденным столом, фасадами с выступающей филенкой, фасадами цвета дерева среднего тона, столешницей из кварцевого агломерата, бежевым фартуком, фартуком из плитки кабанчик, техникой из нержавеющей стали, темным паркетным полом, островом, коричневым полом и белой столешницей
Идея дизайна: кухня среднего размера в классическом стиле с с полувстраиваемой мойкой (с передним бортиком), обеденным столом, фасадами с выступающей филенкой, фасадами цвета дерева среднего тона, столешницей из кварцевого агломерата, бежевым фартуком, фартуком из плитки кабанчик, техникой из нержавеющей стали, темным паркетным полом, островом, коричневым полом и белой столешницей
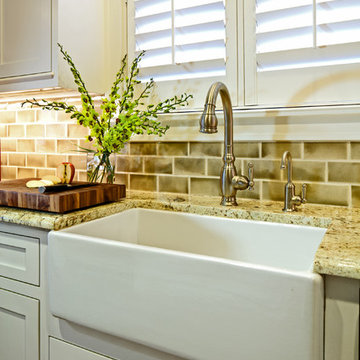
На фото: кухня в классическом стиле с с полувстраиваемой мойкой (с передним бортиком) и гранитной столешницей
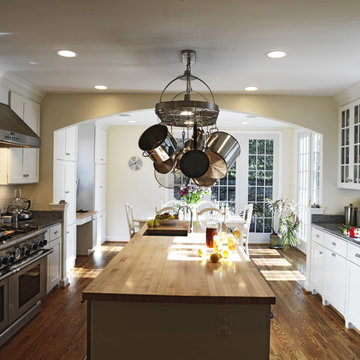
Case Design/Remodeling Inc.
Bethesda, MD
Project Designer David Vogt
http://www.houzz.com/pro/dvogt/dave-vogt-case-design
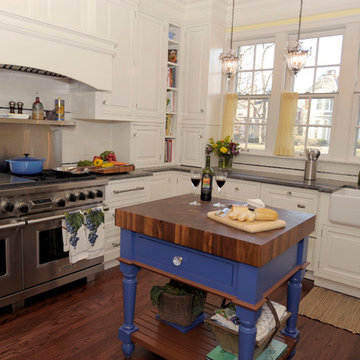
На фото: отдельная, параллельная кухня среднего размера в классическом стиле с с полувстраиваемой мойкой (с передним бортиком), белыми фасадами, белым фартуком, фартуком из плитки кабанчик, техникой из нержавеющей стали, фасадами с выступающей филенкой, паркетным полом среднего тона, островом и барной стойкой
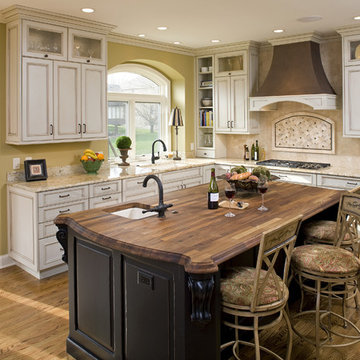
Источник вдохновения для домашнего уюта: кухня в классическом стиле с деревянной столешницей и барной стойкой
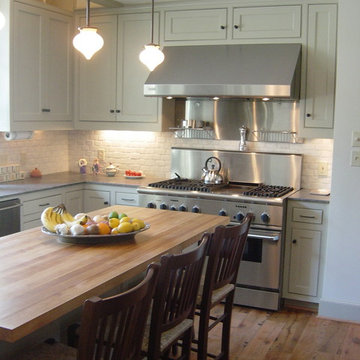
Стильный дизайн: кухня в классическом стиле с техникой из нержавеющей стали, деревянной столешницей, синими фасадами и белым фартуком - последний тренд
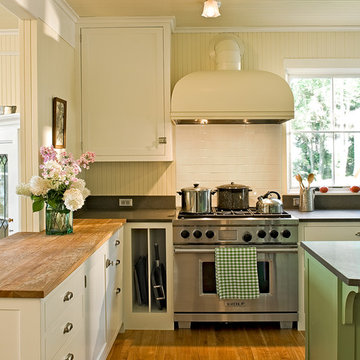
photography by Rob Karosis
Идея дизайна: кухня в классическом стиле с деревянной столешницей, фасадами в стиле шейкер, белыми фасадами, белым фартуком, фартуком из плитки кабанчик и техникой из нержавеющей стали
Идея дизайна: кухня в классическом стиле с деревянной столешницей, фасадами в стиле шейкер, белыми фасадами, белым фартуком, фартуком из плитки кабанчик и техникой из нержавеющей стали
Кухня в классическом стиле – фото дизайна интерьера
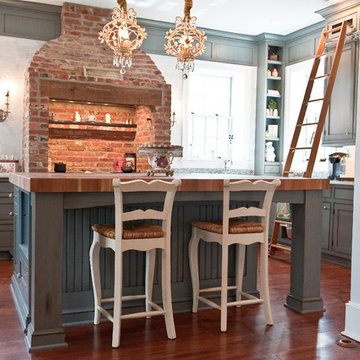
Historic house set in Moorestown NJ
Photo taken by: Adrienne Ingram www.elementphotonj.com
Источник вдохновения для домашнего уюта: большая п-образная кухня в классическом стиле с синими фасадами и деревянной столешницей
Источник вдохновения для домашнего уюта: большая п-образная кухня в классическом стиле с синими фасадами и деревянной столешницей
1