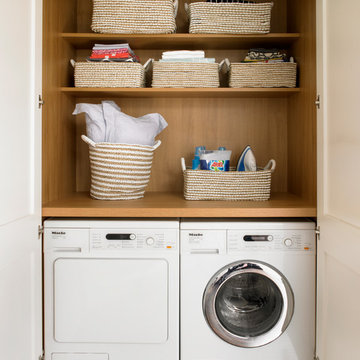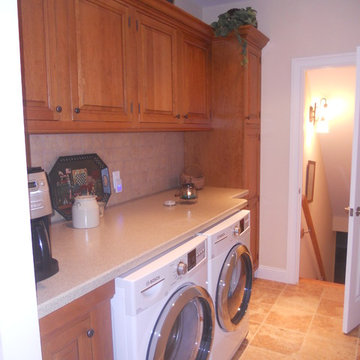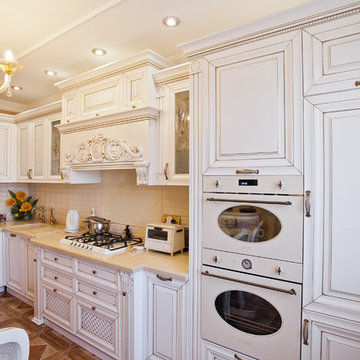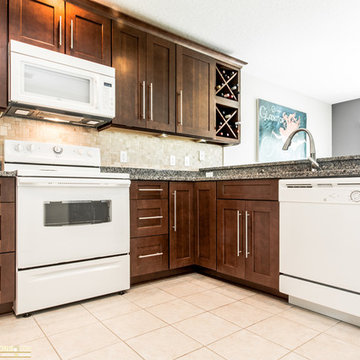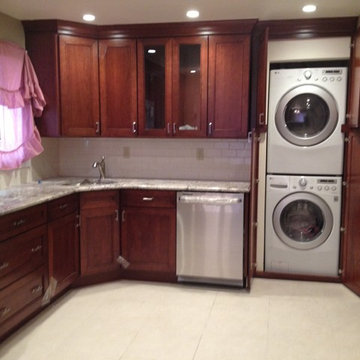Кухня в классическом стиле – фото дизайна интерьера
Сортировать:
Бюджет
Сортировать:Популярное за сегодня
61 - 80 из 240 фото
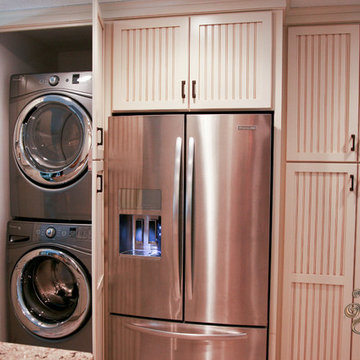
Photography by Amy Everding
Свежая идея для дизайна: маленькая угловая кухня-гостиная со стиральной машиной в классическом стиле с врезной мойкой, плоскими фасадами, бежевыми фасадами, столешницей из кварцевого агломерата, коричневым фартуком, техникой из нержавеющей стали, фартуком из керамической плитки, полом из керамической плитки, островом и серым полом для на участке и в саду - отличное фото интерьера
Свежая идея для дизайна: маленькая угловая кухня-гостиная со стиральной машиной в классическом стиле с врезной мойкой, плоскими фасадами, бежевыми фасадами, столешницей из кварцевого агломерата, коричневым фартуком, техникой из нержавеющей стали, фартуком из керамической плитки, полом из керамической плитки, островом и серым полом для на участке и в саду - отличное фото интерьера
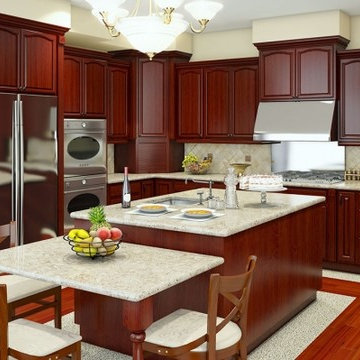
Dark raised panel kitchens
Источник вдохновения для домашнего уюта: кухня среднего размера, со стиральной машиной в классическом стиле с врезной мойкой, фасадами с выступающей филенкой, темными деревянными фасадами, гранитной столешницей, черным фартуком, фартуком из керамической плитки, техникой из нержавеющей стали, светлым паркетным полом и полуостровом
Источник вдохновения для домашнего уюта: кухня среднего размера, со стиральной машиной в классическом стиле с врезной мойкой, фасадами с выступающей филенкой, темными деревянными фасадами, гранитной столешницей, черным фартуком, фартуком из керамической плитки, техникой из нержавеющей стали, светлым паркетным полом и полуостровом
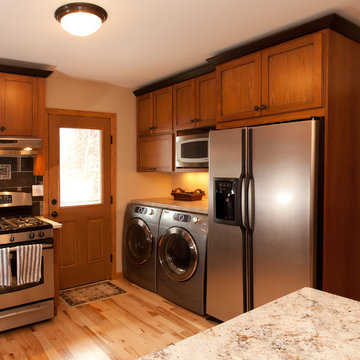
Beautiful kitchen with cherry cabinets and dark painted crown.
Стильный дизайн: п-образная кухня среднего размера, со стиральной машиной в классическом стиле с обеденным столом, врезной мойкой, плоскими фасадами, фасадами цвета дерева среднего тона, гранитной столешницей, черным фартуком, фартуком из керамической плитки, техникой из нержавеющей стали и светлым паркетным полом без острова - последний тренд
Стильный дизайн: п-образная кухня среднего размера, со стиральной машиной в классическом стиле с обеденным столом, врезной мойкой, плоскими фасадами, фасадами цвета дерева среднего тона, гранитной столешницей, черным фартуком, фартуком из керамической плитки, техникой из нержавеющей стали и светлым паркетным полом без острова - последний тренд
Find the right local pro for your project
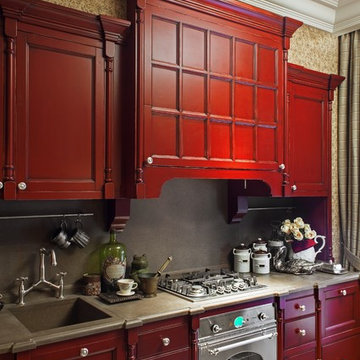
furniture manufacturer LABORATORIOITALIANO
Architect Petr Kozeykin,
photographer Kirill Ovchinnikov
Источник вдохновения для домашнего уюта: кухня со стиральной машиной в классическом стиле
Источник вдохновения для домашнего уюта: кухня со стиральной машиной в классическом стиле
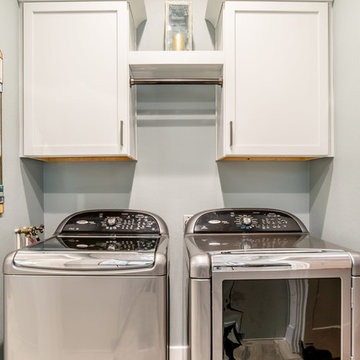
Пример оригинального дизайна: отдельная, параллельная кухня среднего размера, со стиральной машиной в классическом стиле с врезной мойкой, фасадами в стиле шейкер, серыми фасадами, столешницей из кварцевого агломерата, белым фартуком, фартуком из плитки кабанчик, техникой из нержавеющей стали и полом из керамогранита без острова
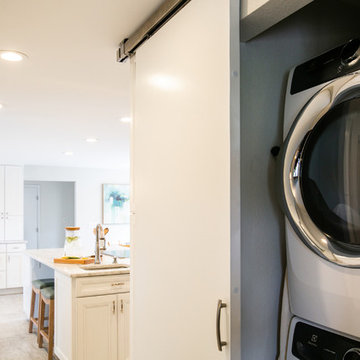
Words cannot describe the level of transformation this beautiful 60’s ranch has undergone. The home was blessed with a ton of natural light, however the sectioned rooms made for large awkward spaces without much functionality. By removing the dividing walls and reworking a few key functioning walls, this home is ready to entertain friends and family for all occasions. The large island has dual ovens for serious bake-off competitions accompanied with an inset induction cooktop equipped with a pop-up ventilation system. Plenty of storage surrounds the cooking stations providing large countertop space and seating nook for two. The beautiful natural quartzite is a show stopper throughout with it’s honed finish and serene blue/green hue providing a touch of color. Mother-of-Pearl backsplash tiles compliment the quartzite countertops and soft linen cabinets. The level of functionality has been elevated by moving the washer & dryer to a newly created closet situated behind the refrigerator and keeps hidden by a ceiling mounted barn-door. The new laundry room and storage closet opposite provide a functional solution for maintaining easy access to both areas without door swings restricting the path to the family room. Full height pantry cabinet make up the rest of the wall providing plenty of storage space and a natural division between casual dining to formal dining. Built-in cabinetry with glass doors provides the opportunity to showcase family dishes and heirlooms accented with in-cabinet lighting. With the wall partitions removed, the dining room easily flows into the rest of the home while maintaining its special moment. A large peninsula divides the kitchen space from the seating room providing plentiful storage including countertop cabinets for hidden storage, a charging nook, and a custom doggy station for the beloved dog with an elevated bowl deck and shallow drawer for leashes and treats! Beautiful large format tiles with a touch of modern flair bring all these spaces together providing a texture and color unlike any other with spots of iridescence, brushed concrete, and hues of blue and green. The original master bath and closet was divided into two parts separated by a hallway and door leading to the outside. This created an itty-bitty bathroom and plenty of untapped floor space with potential! By removing the interior walls and bringing the new bathroom space into the bedroom, we created a functional bathroom and walk-in closet space. By reconfiguration the bathroom layout to accommodate a walk-in shower and dual vanity, we took advantage of every square inch and made it functional and beautiful! A pocket door leads into the bathroom suite and a large full-length mirror on a mosaic accent wall greets you upon entering. To the left is a pocket door leading into the walk-in closet, and to the right is the new master bath. A natural marble floor mosaic in a basket weave pattern is warm to the touch thanks to the heating system underneath. Large format white wall tiles with glass mosaic accent in the shower and continues as a wainscot throughout the bathroom providing a modern touch and compliment the classic marble floor. A crisp white double vanity furniture piece completes the space. The journey of the Yosemite project is one we will never forget. Not only were we given the opportunity to transform this beautiful home into a more functional and beautiful space, we were blessed with such amazing clients who were endlessly appreciative of TVL – and for that we are grateful!
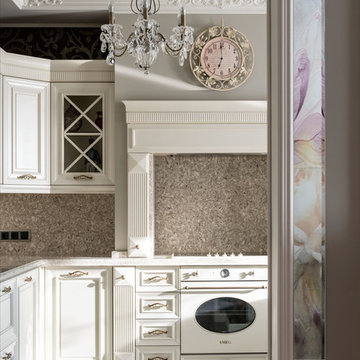
Стильный дизайн: кухня со стиральной машиной в классическом стиле - последний тренд
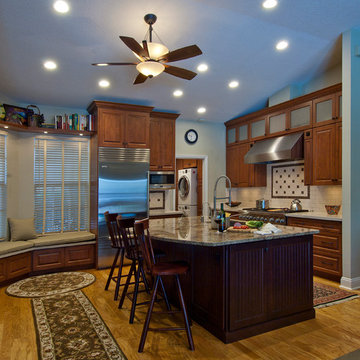
A great blend of space and function to creat a truly gourmet kitchen
photos by Vision Photography
На фото: кухня со стиральной машиной в классическом стиле с
На фото: кухня со стиральной машиной в классическом стиле с
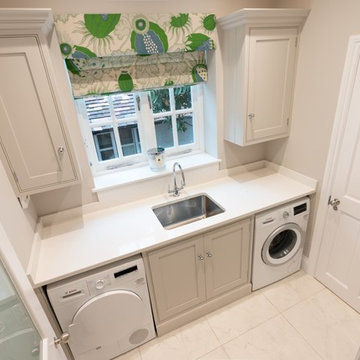
This Classic Shaker style kitchen features our handmade cabinetry and door/drawer fronts. There are bespoke storage solutions combined with an overall made to measure design and build. We also included a TV cabinet & dresser which break up the design of the room nicely in a blue colour.
The paint used is the Cornforth white and Stiffkey Blue - both by Farrow & Ball.
We supplied and installed the Sub-Zero Wolf appliances which include a 914mm Built-in Refrigerator/Freezer and a 1524mm Duel Fuel Range Cooker.
A bespoke Westin Stainless Steel extrator is fitted into the custom hood. Shaws double belfast sink and Perrin & Rowe taps.
Photography | springerdigital
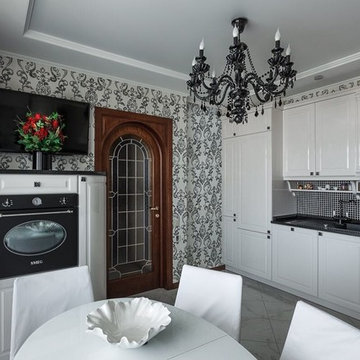
Интерьер кухни был разработан для семейной пары, которая наслаждается жизнью, после воспитания детей. Хозяевам хотелось спокойствия, легкости, и света в помещении кухни.
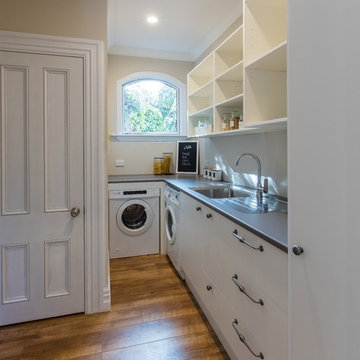
Chris Parker Photographics Ltd
Идея дизайна: большая параллельная кухня со стиральной машиной в классическом стиле с с полувстраиваемой мойкой (с передним бортиком), плоскими фасадами, белыми фасадами, столешницей из ламината, белой техникой и паркетным полом среднего тона
Идея дизайна: большая параллельная кухня со стиральной машиной в классическом стиле с с полувстраиваемой мойкой (с передним бортиком), плоскими фасадами, белыми фасадами, столешницей из ламината, белой техникой и паркетным полом среднего тона
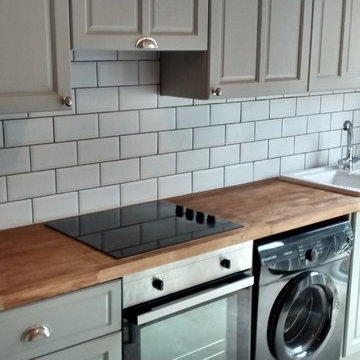
This kitchen was originally a very orange pine that the owner was sick of looking at but didn't want to go to the expense of replacing the whole kitchen as she is intending to move in a few years.
The process included, degreasing, sanding, priming and painting over the course of a week (further details on my website)
The client could not of been happier with the end result and is super impressed with the transformation.
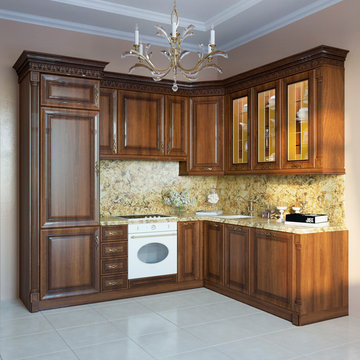
Источник вдохновения для домашнего уюта: отдельная, угловая кухня среднего размера, со стиральной машиной в классическом стиле с врезной мойкой, стеклянными фасадами, коричневыми фасадами, столешницей из кварцевого агломерата, коричневым фартуком, белой техникой, полом из керамогранита, белым полом и коричневой столешницей без острова
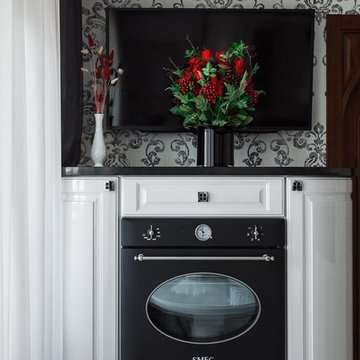
Интерьер кухни был разработан для семейной пары, которая наслаждается жизнью, после воспитания детей. Хозяевам хотелось спокойствия, легкости, и света в помещении кухни.
Кухня в классическом стиле – фото дизайна интерьера
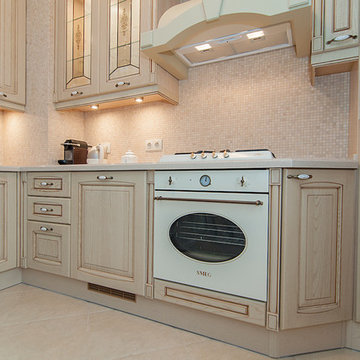
Стильный дизайн: кухня со стиральной машиной в классическом стиле - последний тренд
4
